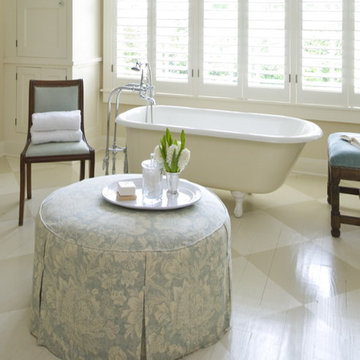Бежевая, древесного цвета ванная комната – фото дизайна интерьера
Сортировать:
Бюджет
Сортировать:Популярное за сегодня
121 - 140 из 352 844 фото
1 из 3
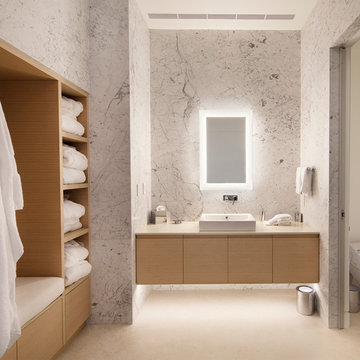
Steve Lerum
Свежая идея для дизайна: ванная комната в современном стиле с настольной раковиной, плоскими фасадами, светлыми деревянными фасадами, белой плиткой, плиткой из листового камня и зеркалом с подсветкой - отличное фото интерьера
Свежая идея для дизайна: ванная комната в современном стиле с настольной раковиной, плоскими фасадами, светлыми деревянными фасадами, белой плиткой, плиткой из листового камня и зеркалом с подсветкой - отличное фото интерьера

Contemporary Master Ensuite in our latest award winning showhome.
Feature textured tile in the shower area and horizontal strip above the bath.
Пример оригинального дизайна: главная ванная комната: освещение в современном стиле с отдельно стоящей ванной, открытым душем, керамогранитной плиткой, полом из керамогранита и открытым душем
Пример оригинального дизайна: главная ванная комната: освещение в современном стиле с отдельно стоящей ванной, открытым душем, керамогранитной плиткой, полом из керамогранита и открытым душем

Идея дизайна: огромная главная ванная комната в стиле кантри с плоскими фасадами, светлыми деревянными фасадами, столешницей из дерева, накладной ванной, плиткой из листового камня, бежевой столешницей, белыми стенами, светлым паркетным полом, настольной раковиной и коричневым полом

На фото: большая главная ванная комната в современном стиле с врезной раковиной, душем в нише, белыми стенами, мраморным полом, белым полом, душем с распашными дверями, серыми фасадами, отдельно стоящей ванной, мраморной столешницей и фасадами с утопленной филенкой
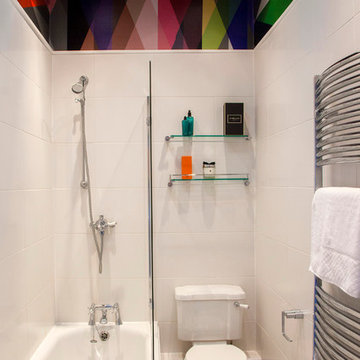
Пример оригинального дизайна: ванная комната в современном стиле с душем над ванной, раздельным унитазом, белой плиткой и ванной в нише

Стильный дизайн: большая главная ванная комната в классическом стиле с врезной раковиной, фасадами с утопленной филенкой, белыми фасадами, душем в нише, серыми стенами, столешницей из гранита, раздельным унитазом, полом из керамогранита, коричневым полом, душем с распашными дверями и серой столешницей - последний тренд

My team took a fresh approach to traditional style in this home. Inspired by fresh cut blossoms and a crisp palette, we transformed the space with airy elegance. Exquisite natural stones and antique silhouettes coupled with chalky white hues created an understated elegance as romantic as a love poem.

The goal of this project was to upgrade the builder grade finishes and create an ergonomic space that had a contemporary feel. This bathroom transformed from a standard, builder grade bathroom to a contemporary urban oasis. This was one of my favorite projects, I know I say that about most of my projects but this one really took an amazing transformation. By removing the walls surrounding the shower and relocating the toilet it visually opened up the space. Creating a deeper shower allowed for the tub to be incorporated into the wet area. Adding a LED panel in the back of the shower gave the illusion of a depth and created a unique storage ledge. A custom vanity keeps a clean front with different storage options and linear limestone draws the eye towards the stacked stone accent wall.
Houzz Write Up: https://www.houzz.com/magazine/inside-houzz-a-chopped-up-bathroom-goes-streamlined-and-swank-stsetivw-vs~27263720
The layout of this bathroom was opened up to get rid of the hallway effect, being only 7 foot wide, this bathroom needed all the width it could muster. Using light flooring in the form of natural lime stone 12x24 tiles with a linear pattern, it really draws the eye down the length of the room which is what we needed. Then, breaking up the space a little with the stone pebble flooring in the shower, this client enjoyed his time living in Japan and wanted to incorporate some of the elements that he appreciated while living there. The dark stacked stone feature wall behind the tub is the perfect backdrop for the LED panel, giving the illusion of a window and also creates a cool storage shelf for the tub. A narrow, but tasteful, oval freestanding tub fit effortlessly in the back of the shower. With a sloped floor, ensuring no standing water either in the shower floor or behind the tub, every thought went into engineering this Atlanta bathroom to last the test of time. With now adequate space in the shower, there was space for adjacent shower heads controlled by Kohler digital valves. A hand wand was added for use and convenience of cleaning as well. On the vanity are semi-vessel sinks which give the appearance of vessel sinks, but with the added benefit of a deeper, rounded basin to avoid splashing. Wall mounted faucets add sophistication as well as less cleaning maintenance over time. The custom vanity is streamlined with drawers, doors and a pull out for a can or hamper.
A wonderful project and equally wonderful client. I really enjoyed working with this client and the creative direction of this project.
Brushed nickel shower head with digital shower valve, freestanding bathtub, curbless shower with hidden shower drain, flat pebble shower floor, shelf over tub with LED lighting, gray vanity with drawer fronts, white square ceramic sinks, wall mount faucets and lighting under vanity. Hidden Drain shower system. Atlanta Bathroom.

Источник вдохновения для домашнего уюта: ванная комната в стиле неоклассика (современная классика) с ванной на ножках и настольной раковиной

Cal Mitchner Photography
Пример оригинального дизайна: ванная комната в стиле кантри с врезной раковиной, фасадами цвета дерева среднего тона, зелеными стенами, паркетным полом среднего тона, раздельным унитазом и плоскими фасадами
Пример оригинального дизайна: ванная комната в стиле кантри с врезной раковиной, фасадами цвета дерева среднего тона, зелеными стенами, паркетным полом среднего тона, раздельным унитазом и плоскими фасадами

Matt Bolt, Charleston Home + Design Magazine
Источник вдохновения для домашнего уюта: главная ванная комната среднего размера в классическом стиле с врезной раковиной, темными деревянными фасадами, бежевой плиткой, керамогранитной плиткой, бежевыми стенами, полом из керамогранита и фасадами с утопленной филенкой
Источник вдохновения для домашнего уюта: главная ванная комната среднего размера в классическом стиле с врезной раковиной, темными деревянными фасадами, бежевой плиткой, керамогранитной плиткой, бежевыми стенами, полом из керамогранита и фасадами с утопленной филенкой

Ulrich Designer: Tom Santarsiero
Photography by Peter Rymwid
This is a master bath with subtle sophistication and understated elegance. The cabinets were custom designed by Tom, with straight, simple lines, and custom built by Draper DBS of walnut, with a deep, rich brown finish. The richness of the dark cabinetry juxtaposed with the elegance of the white carrara marble on the countertop, wall and floors contributes to the room's sophistication. Ample storage is found in the large vanity and an armoire style cabinet, designed to mimic a free-standing furniture piece, that is positioned behind the door. Architectural beams placed across the vaulted ceiling bring a sense of scale to the room and invite natural light in through the skylight.
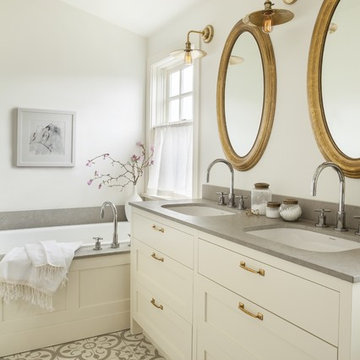
На фото: ванная комната в стиле неоклассика (современная классика) с белыми фасадами, белыми стенами и накладной ванной

AT6 Architecture - Boor Bridges Architecture - Semco Engineering Inc. - Stephanie Jaeger Photography
На фото: ванная комната в стиле модернизм с плоскими фасадами, ванной в нише, душем над ванной, синей плиткой, полом из галечной плитки, светлыми деревянными фасадами и душевой кабиной с
На фото: ванная комната в стиле модернизм с плоскими фасадами, ванной в нише, душем над ванной, синей плиткой, полом из галечной плитки, светлыми деревянными фасадами и душевой кабиной с
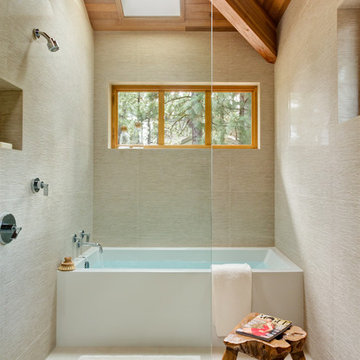
David Papazian
На фото: ванная комната в стиле модернизм с открытым душем и открытым душем
На фото: ванная комната в стиле модернизм с открытым душем и открытым душем
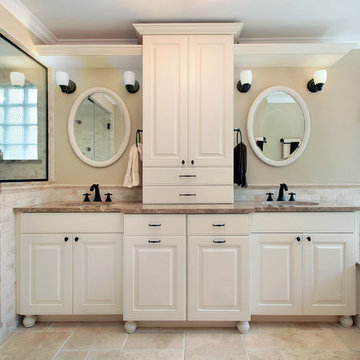
Photo: Kipnis Architecture + Planning
Стильный дизайн: ванная комната в классическом стиле с фасадами с выступающей филенкой, белыми фасадами и накладной ванной - последний тренд
Стильный дизайн: ванная комната в классическом стиле с фасадами с выступающей филенкой, белыми фасадами и накладной ванной - последний тренд

The Master Bathroom is quite a retreat for the owners and part of an elegant Master Suite. The spacious marble shower and beautiful soaking tub offer an escape for relaxation.
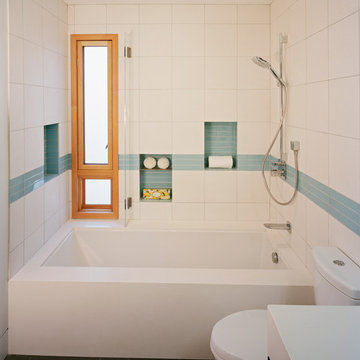
Kaplan Architects, AIA
Location: Redwood City , CA, USA
Guest bath. Note the recessed niches and glass tile border that tracks around the space.
Mark Trousdale Photography

A growing family and the need for more space brought the homeowners of this Arlington home to Feinmann Design|Build. As was common with Victorian homes, a shared bathroom was located centrally on the second floor. Professionals with a young and growing family, our clients had reached a point where they recognized the need for a Master Bathroom for themselves and a more practical family bath for the children. The design challenge for our team was how to find a way to create both a Master Bath and a Family Bath out of the existing Family Bath, Master Bath and adjacent closet. The solution had to consider how to shrink the Family Bath as small as possible, to allow for more room in the master bath, without compromising functionality. Furthermore, the team needed to create a space that had the sensibility and sophistication to match the contemporary Master Suite with the limited space remaining.
Working with the homes original floor plans from 1886, our skilled design team reconfigured the space to achieve the desired solution. The Master Bath design included cabinetry and arched doorways that create the sense of separate and distinct rooms for the toilet, shower and sink area, while maintaining openness to create the feeling of a larger space. The sink cabinetry was designed as a free-standing furniture piece which also enhances the sense of openness and larger scale.
In the new Family Bath, painted walls and woodwork keep the space bright while the Anne Sacks marble mosaic tile pattern referenced throughout creates a continuity of color, form, and scale. Design elements such as the vanity and the mirrors give a more contemporary twist to the period style of these elements of the otherwise small basic box-shaped room thus contributing to the visual interest of the space.
Photos by John Horner
Бежевая, древесного цвета ванная комната – фото дизайна интерьера
7
