Бежевая детская с розовыми стенами – фото дизайна интерьера
Сортировать:
Бюджет
Сортировать:Популярное за сегодня
41 - 60 из 505 фото
1 из 3
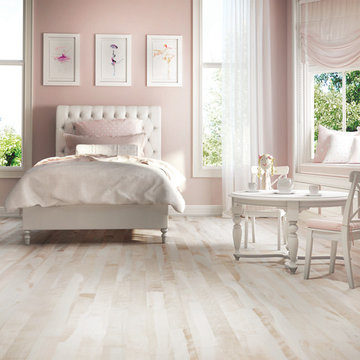
This soft and charming little girl bedroom features Lauzon's Camarillo hardwood floor. This beautiful beech flooring from our Hamptons series enhance this decor with its marvellous creamy shades, along with its smooth texture. This hardwood flooring is available in option with Pure Genius, Lauzon's new air-purifying smart floor.
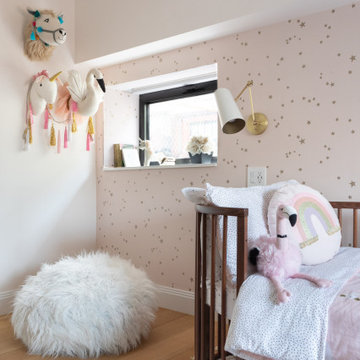
На фото: маленькая детская в стиле неоклассика (современная классика) с розовыми стенами, светлым паркетным полом, коричневым полом и обоями на стенах для на участке и в саду с
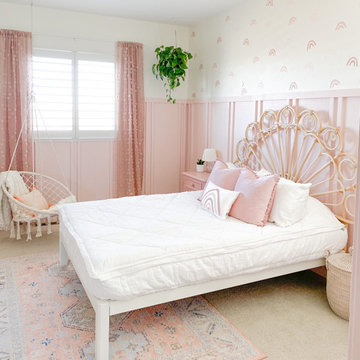
Easy DIY Rainbow Wall! Looks like faux wallpaper! All done with kitchen sponges. Very budget friendly and creates a dream room for every rainbow loving girl!
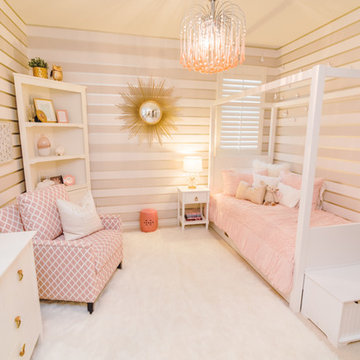
JL Interiors is a LA-based creative/diverse firm that specializes in residential interiors. JL Interiors empowers homeowners to design their dream home that they can be proud of! The design isn’t just about making things beautiful; it’s also about making things work beautifully. Contact us for a free consultation Hello@JLinteriors.design _ 310.390.6849_ www.JLinteriors.design
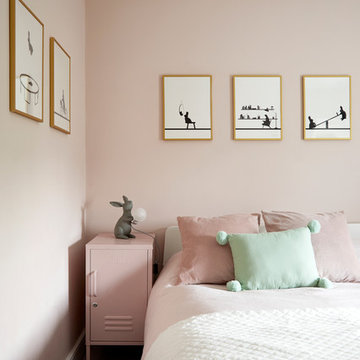
Photo Credits: Anna Stathaki
Свежая идея для дизайна: маленькая детская в современном стиле с спальным местом, розовыми стенами, ковровым покрытием и серым полом для на участке и в саду, подростка, девочки - отличное фото интерьера
Свежая идея для дизайна: маленькая детская в современном стиле с спальным местом, розовыми стенами, ковровым покрытием и серым полом для на участке и в саду, подростка, девочки - отличное фото интерьера
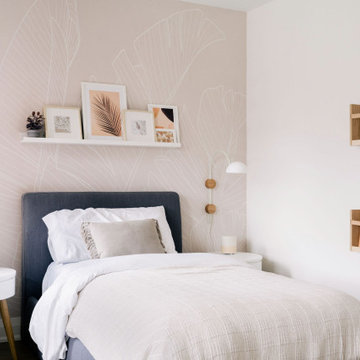
Стильный дизайн: детская среднего размера в стиле модернизм с спальным местом, розовыми стенами, паркетным полом среднего тона, коричневым полом и обоями на стенах для ребенка от 4 до 10 лет, девочки - последний тренд
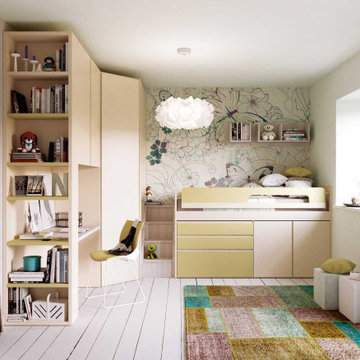
Идея дизайна: детская среднего размера в стиле модернизм с спальным местом, розовыми стенами, полом из ламината, белым полом и обоями на стенах для ребенка от 4 до 10 лет, девочки
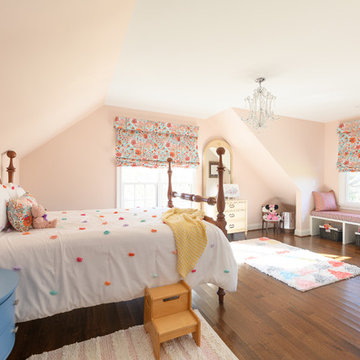
На фото: большая детская в стиле неоклассика (современная классика) с спальным местом, розовыми стенами, темным паркетным полом и коричневым полом для ребенка от 4 до 10 лет, девочки с
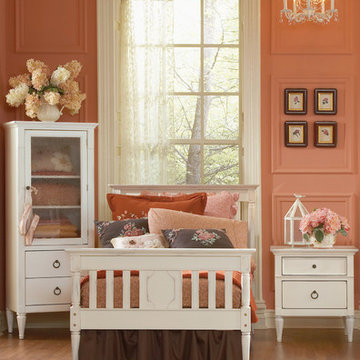
Antique Mini Five Light Chandelier
We Got Lites
Источник вдохновения для домашнего уюта: детская среднего размера в классическом стиле с розовыми стенами, паркетным полом среднего тона и спальным местом для подростка, девочки
Источник вдохновения для домашнего уюта: детская среднего размера в классическом стиле с розовыми стенами, паркетным полом среднего тона и спальным местом для подростка, девочки
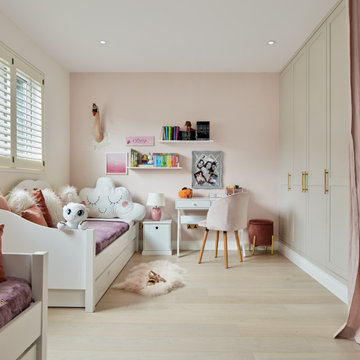
Идея дизайна: детская в стиле неоклассика (современная классика) с розовыми стенами, светлым паркетным полом и бежевым полом
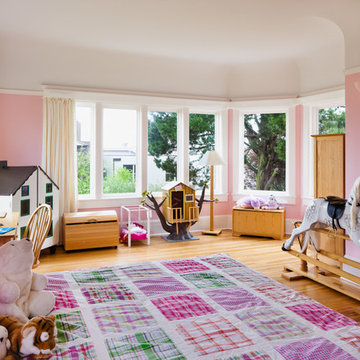
На фото: детская в классическом стиле с розовыми стенами, паркетным полом среднего тона и спальным местом для ребенка от 4 до 10 лет, девочки с
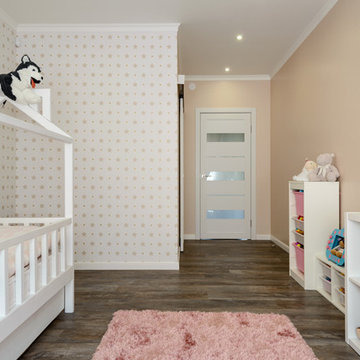
Стильный дизайн: детская среднего размера в современном стиле с розовыми стенами, полом из винила и коричневым полом для ребенка от 4 до 10 лет, девочки - последний тренд
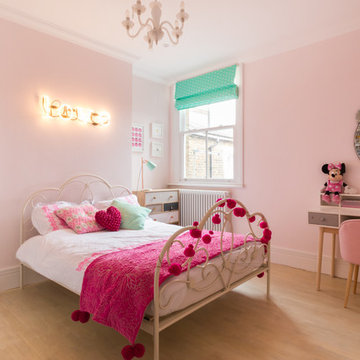
Photography by Elina Pasok
На фото: детская в стиле неоклассика (современная классика) с спальным местом, розовыми стенами и светлым паркетным полом для ребенка от 4 до 10 лет, девочки с
На фото: детская в стиле неоклассика (современная классика) с спальным местом, розовыми стенами и светлым паркетным полом для ребенка от 4 до 10 лет, девочки с
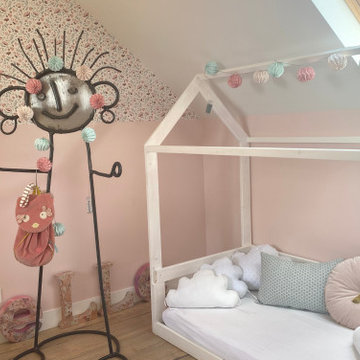
Maelle a 4 ans et elle va bientôt être grande sœur. C'est donc tout naturellement qu'elle a accepté de céder sa chambre à son petit frère qui va naître dans quelques mois. Sa future chambre, nichée sous les combles, servait plutôt de grenier pour entreposer tout un tas d'affaires. Il a fallu faire donc preuve de capacité à se projeter et d'imagination pour lui aménager sa chambre de rêve. Alors quand elle me l'a expliqué, sa chambre de rêve était composée de, je cite : "des animaux, du rose, des belles lumières". Ni une, ni deux, WherDeco en coup de baguette magique lui à proposé une chambre enchantée au charme d'antan.

Architecture, Construction Management, Interior Design, Art Curation & Real Estate Advisement by Chango & Co.
Construction by MXA Development, Inc.
Photography by Sarah Elliott
See the home tour feature in Domino Magazine
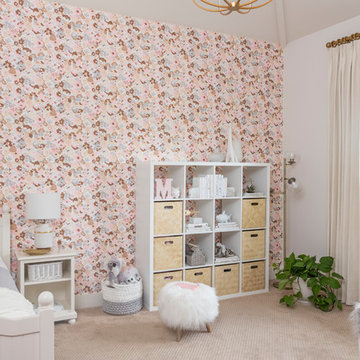
Interior Designer: MOTIV Interiors LLC
Photographer: Sam Angel Photography
Design Challenge: This 8 year-old boy and girl were outgrowing their existing setup and needed to update their rooms with a plan that would carry them forward into middle school and beyond. In addition to gaining storage and study areas, could these twins show off their big personalities? Absolutely, we said! MOTIV Interiors tackled the rooms of these youngsters living in Nashville's 12th South Neighborhood and created an environment where the dynamic duo can learn, create, and grow together for years to come.
Design Solution:
In her room, we wanted to create a fun-filled space that supports softball, sleepovers, science, and anything else a girl might want to get into. The star of the show is a beautiful hand-printed wallpaper by Brooklyn designer Aimee Wilder, whose FSC-certified papers contain no VOC’s (Volatile Organic Compounds). That means that in addition to packing a powerful visual punch, they meet our standard for excellent indoor air quality. We also love this wallpaper because it is composed of so many different neutral colors - this room can organically evolve over time without necessarily replacing the paper (which was installed with a no-VOC adhesive).
We refreshed the remaining walls with a scrubbable no-VOC paint from Sherwin Williams (7008 Alabaster) and gave the carpets in both of the twins’ rooms a good cleaning and simple stretch as opposed to replacing them. In order to provide more functional light in her room, we incorporated a corner floor lamp for reading, a telescoping desk lamp for studying, and an eye-catching LED flower pendant on a dimmer switch sourced from Lightology. Custom window treatments in a linen/cotton blend emphasize the height of the room and bring in a little “bling” with antiqued gold hardware.
Before we even thought about aesthetics, however, MOTIV Interiors got to work right away on increasing functionality. We added a spacious storage unit with plenty of baskets for all of our young client’s animal friends, and we made sure to include ample shelf space for books and hobbies as she finds new passions to explore down the road. We always prefer eco-friendly furnishings that are manufactured responsibly, made with sustainably harvested wood (FSC Certified), and use no glue or non-toxic glues and paints.
The bedding in this project is 100% cotton and contains no synthetic fibers. When purchasing bedding, check for the GOTS Certification (Global Organic Textile Standard). The introduction of a desk and drawer unit created a calming space to study and reflect, or write a letter to a friend. Gold accents add a bit of warmth to the workspace, where she can display her memories, goals, and game plans for a bright future.
We hope you enjoyed this project as much as we did! Each design challenge is an opportunity to push the envelope, by creating a new and exciting aesthetic or finding creative ways to incorporate sustainable design principles.

A little girls room with a pale pink ceiling and pale gray wainscoat
This fast pace second level addition in Lakeview has received a lot of attention in this quite neighborhood by neighbors and house visitors. Ana Borden designed the second level addition on this previous one story residence and drew from her experience completing complicated multi-million dollar institutional projects. The overall project, including designing the second level addition included tieing into the existing conditions in order to preserve the remaining exterior lot for a new pool. The Architect constructed a three dimensional model in Revit to convey to the Clients the design intent while adhering to all required building codes. The challenge also included providing roof slopes within the allowable existing chimney distances, stair clearances, desired room sizes and working with the structural engineer to design connections and structural member sizes to fit the constraints listed above. Also, extensive coordination was required for the second addition, including supports designed by the structural engineer in conjunction with the existing pre and post tensioned slab. The Architect’s intent was also to create a seamless addition that appears to have been part of the existing residence while not impacting the remaining lot. Overall, the final construction fulfilled the Client’s goals of adding a bedroom and bathroom as well as additional storage space within their time frame and, of course, budget.
Smart Media
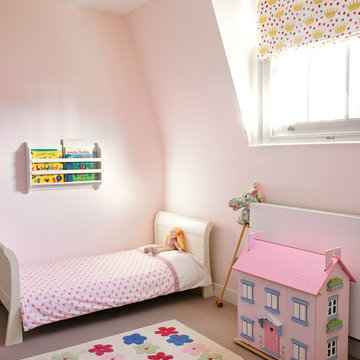
Girl's Bedroom
Nick Smith Photography
Источник вдохновения для домашнего уюта: детская в современном стиле с розовыми стенами, спальным местом и ковровым покрытием для девочки
Источник вдохновения для домашнего уюта: детская в современном стиле с розовыми стенами, спальным местом и ковровым покрытием для девочки
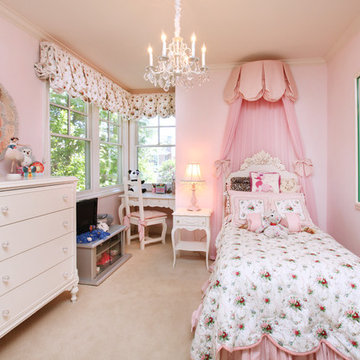
Vincent Ivicevic
На фото: детская в морском стиле с спальным местом, розовыми стенами и ковровым покрытием для ребенка от 4 до 10 лет, девочки
На фото: детская в морском стиле с спальным местом, розовыми стенами и ковровым покрытием для ребенка от 4 до 10 лет, девочки
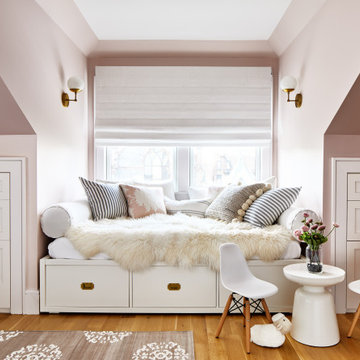
На фото: большая детская в стиле неоклассика (современная классика) с спальным местом, розовыми стенами, паркетным полом среднего тона и коричневым полом для подростка, девочки
Бежевая детская с розовыми стенами – фото дизайна интерьера
3