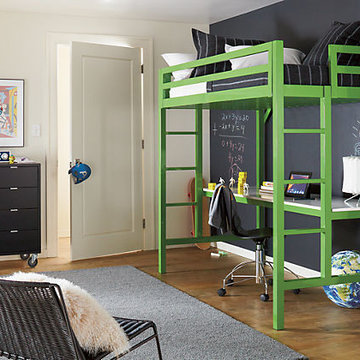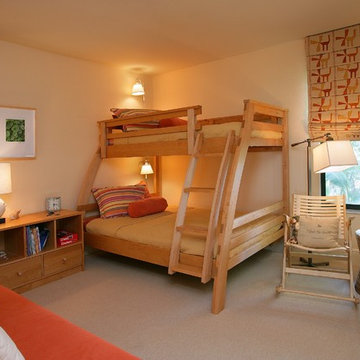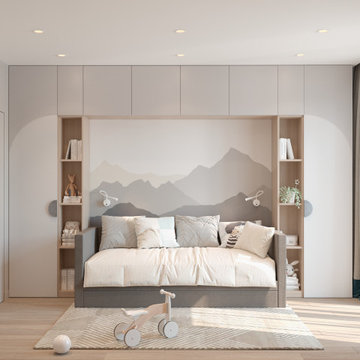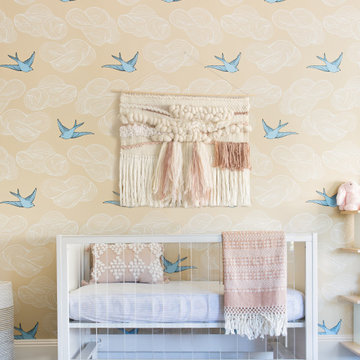Бежевая детская комната в современном стиле – фото дизайна интерьера
Сортировать:
Бюджет
Сортировать:Популярное за сегодня
101 - 120 из 4 803 фото
1 из 3
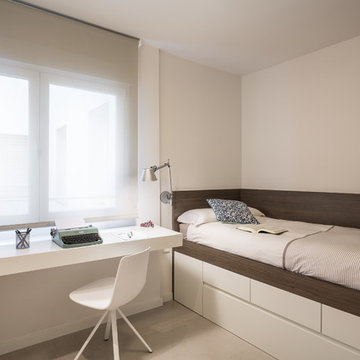
FOTO: Germán Cabo (germancabo.com)
Para las habitaciones juveniles hemos optado por un ambiente más fresco con el color blanco como elemento común combinado con madera de roble natural, para una de las habitaciones, –en un caso- y con acabados en antracita –en el otro-. Las reformas de estos dos dormitorios tenía un objetivo claro: crear zonas de estudio y descanso. Por eso hemos diseñado camas nido a medida con espacios de almacenamiento y cajoneras suficientes para que todo mantenga el orden necesario.
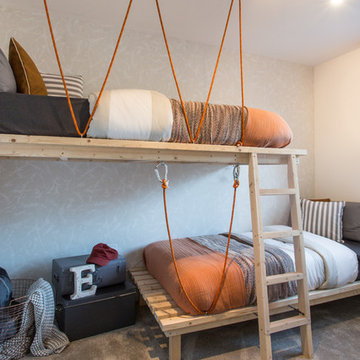
Chris Foster
Идея дизайна: нейтральная детская среднего размера в современном стиле с спальным местом, белыми стенами, ковровым покрытием и серым полом для ребенка от 4 до 10 лет
Идея дизайна: нейтральная детская среднего размера в современном стиле с спальным местом, белыми стенами, ковровым покрытием и серым полом для ребенка от 4 до 10 лет
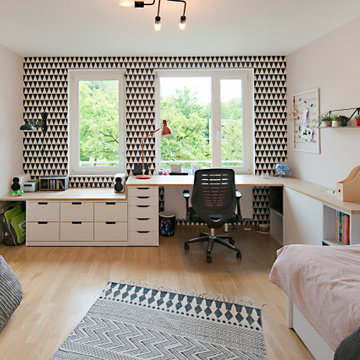
Interior Design: freudenspiel by Elisabeth Zola
Fotos: Zolaproduction
Пример оригинального дизайна: большая детская в современном стиле с розовыми стенами, паркетным полом среднего тона, коричневым полом и обоями на стенах для подростка, девочки
Пример оригинального дизайна: большая детская в современном стиле с розовыми стенами, паркетным полом среднего тона, коричневым полом и обоями на стенах для подростка, девочки
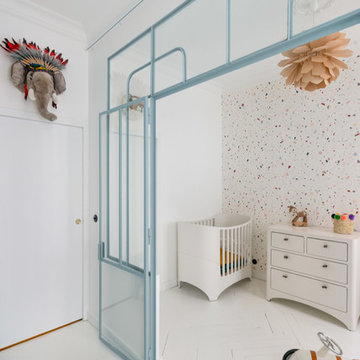
Thomas Leclerc
На фото: нейтральная комната для малыша в современном стиле с разноцветными стенами и белым полом
На фото: нейтральная комната для малыша в современном стиле с разноцветными стенами и белым полом
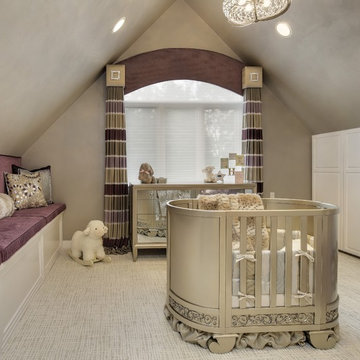
To encourage their children to visit with their grandchildren, our clients asked us to create a guest bedroom with an en suite nursery suitable for boys or girls. They provided the elegant crib and we added custom bedding plus a faux snow leopard throw for soft texture and middle-of-the-night snuggling with baby. The color-block window panels and cornice boxes with Swarovski crystals match the window treatment behind the grownup bed and the Shimmer Suede wall treatment is consistent throughout the space. The open floor area throughout the nursery provides room for growing children to play.
Photo by Larry Malvin
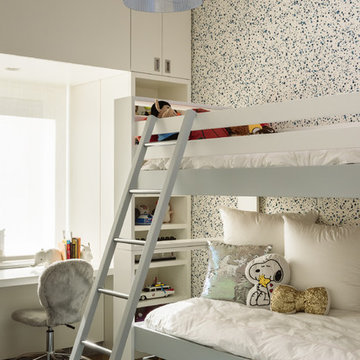
This classic loft building features the Flatiron Residence, features large windows and soaring ceiling heights. This was a perfect project for a young growing family who wanted to create a luminous, spacious home. They combined two floors and opted for a sun drenched, generous layout designed to maintain as much openness as possible throughout the residence. The overall feeling is fresh, contemporary and artisan. Their custom kitchen anchors the main floor’s loft space while the dining, living and family rooms flow together. The rooms are separated only by a full height woven-leather sliding panel system. This was integrated to give the owners flexibility in open or closed doors depending on how they’re occupying the space on any given day. The stair’s sculptural bronze and white oak finishes quietly integrate the two floors, with cove lighting and an artisan glass chandelier illuminating the area.
Photography: Guillaume Gaudet
www.guillaumegaudet.com
© DHD / ALL RIGHTS RESERVED.
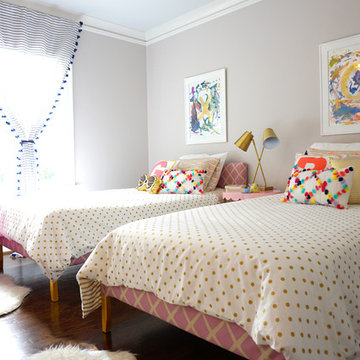
We transformed this plain Jane nursery into the a funky fresh and colorful toddler bedroom using DIY know-how, smarty shopping, kids art and current trends. We share our must-haves, steals & deals, and oh yeah see all the details of this super fresh and fun big girl bedroom on our on our blog, including this IKEA bed frame hack using Serena & Lily fabric.
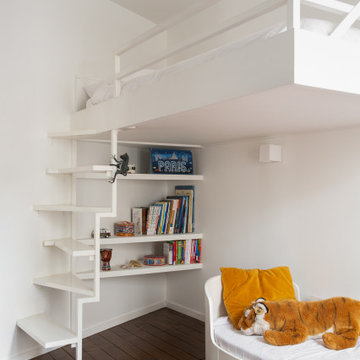
На фото: детская в современном стиле с белыми стенами, темным паркетным полом и коричневым полом
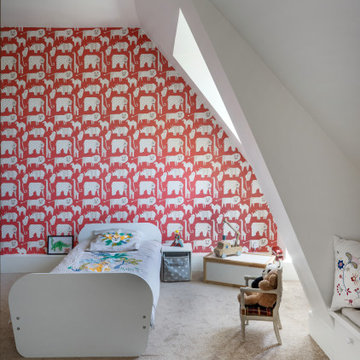
Rénovation d'une chambre d'enfant, monument classé à Apremont-sur-Allier dans le style contemporain.
Пример оригинального дизайна: нейтральная детская в современном стиле с спальным местом, белыми стенами, ковровым покрытием, бежевым полом и обоями на стенах для ребенка от 4 до 10 лет
Пример оригинального дизайна: нейтральная детская в современном стиле с спальным местом, белыми стенами, ковровым покрытием, бежевым полом и обоями на стенах для ребенка от 4 до 10 лет
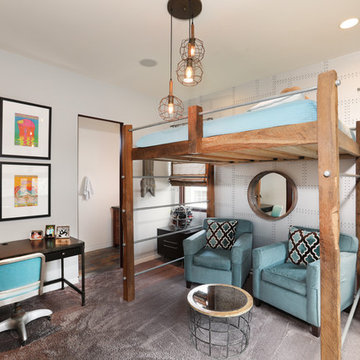
Vincent Ivicevic
Пример оригинального дизайна: детская в современном стиле с ковровым покрытием, серым полом, спальным местом и разноцветными стенами для подростка, двоих детей
Пример оригинального дизайна: детская в современном стиле с ковровым покрытием, серым полом, спальным местом и разноцветными стенами для подростка, двоих детей
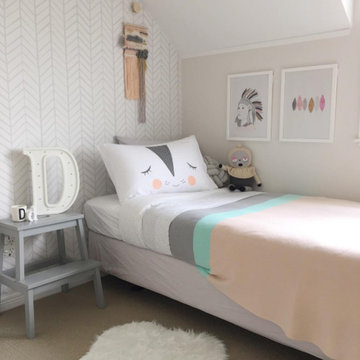
Wallpaper pattern: Zig Zag Stripe in Light Grey by BC Magic Wallpaper
Interior design and Photography by Victoria Halford from Kids Suite (www.kidsuite.co.nz)
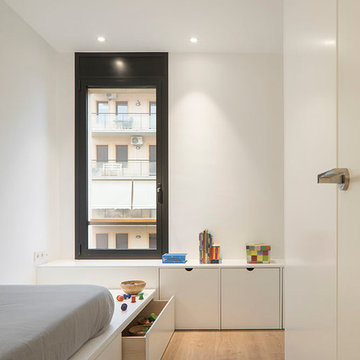
Mauricio Fuertes
Свежая идея для дизайна: нейтральная детская среднего размера в современном стиле с спальным местом, белыми стенами, паркетным полом среднего тона и коричневым полом для ребенка от 4 до 10 лет - отличное фото интерьера
Свежая идея для дизайна: нейтральная детская среднего размера в современном стиле с спальным местом, белыми стенами, паркетным полом среднего тона и коричневым полом для ребенка от 4 до 10 лет - отличное фото интерьера
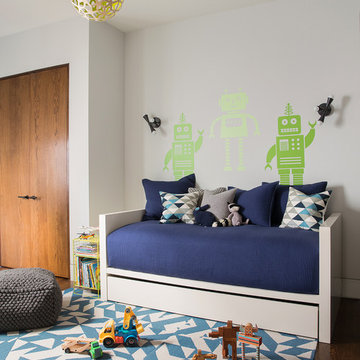
Источник вдохновения для домашнего уюта: детская среднего размера в современном стиле с спальным местом, белыми стенами и паркетным полом среднего тона для ребенка от 4 до 10 лет, мальчика
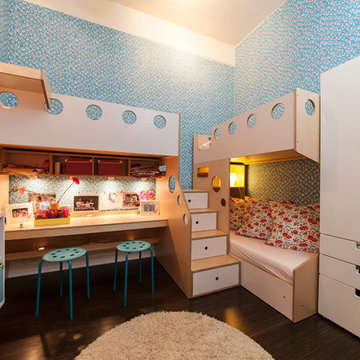
photography by Juan Lopez Gil
На фото: маленькая детская в современном стиле с спальным местом, синими стенами и темным паркетным полом для девочки, на участке и в саду, ребенка от 4 до 10 лет
На фото: маленькая детская в современном стиле с спальным местом, синими стенами и темным паркетным полом для девочки, на участке и в саду, ребенка от 4 до 10 лет
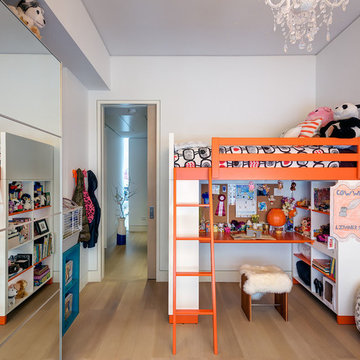
Идея дизайна: детская в современном стиле с белыми стенами и спальным местом
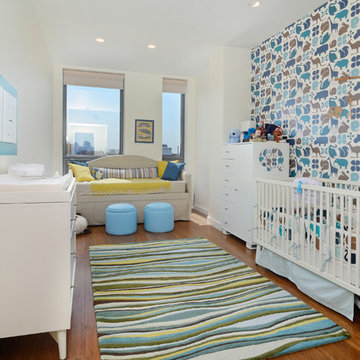
Property marketed by Hudson Place Realty - Chic & contemporary 2 bedroom 2 bathroom with private Ipe’ deck & Freedom Tower views in Hoboken's landmark boutique building. Formerly a coconut warehouse, now an in demand visionary LEED GOLD certified building. With 1550 sq. ft. & floor to ceiling windows, this swanky south facing condo has it all; fantastic light, a sleek Italian Valcucine kitchen, Viking refrigerator, integrated Miele DW, Viking 6 burner range with fully vented hood, Viking wine cooler & tempered glass counters. Master suite with walk in closet & spa bath featuring imported Zen soaking tub, separate shower, linen closet, Duravit double sink & Lightolier sconces. Sonos music system, custom closets throughout, bamboo floors, planted green living roof with residents area featuring fabulous NYC & Hudson River views, filtered fresh air system, private storage & bike room. Concrete sub floors and Quiet Rock insulation for soundproofing. Absolutely ideal location, bordered on the western side by the newly established Garden Street Mews pedestrian area, parks, shopping, waterfront and all transportation. NYC bus at door & only 3 blocks to ferry. LEED certified GOLD building.
Бежевая детская комната в современном стиле – фото дизайна интерьера
6


