Бежевая детская комната с любой отделкой стен – фото дизайна интерьера
Сортировать:
Бюджет
Сортировать:Популярное за сегодня
121 - 140 из 679 фото
1 из 3
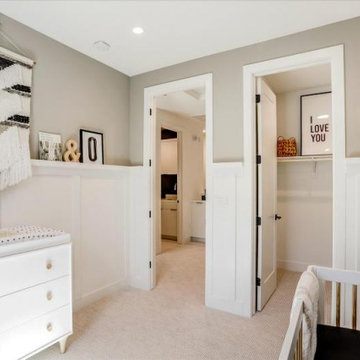
Montalvo Oaks in Monte Sereno (Los Gatos) offers 36 artfully crafted homes - 21 single family homes, 7 townhomes, and 8 duets with 3 to 5 bedrooms and up to approximately 3,238 square feet.
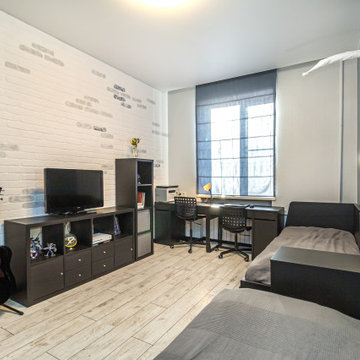
На фото: маленькая детская в скандинавском стиле с спальным местом, синими стенами, полом из ламината, бежевым полом и обоями на стенах для на участке и в саду, подростка, мальчика с
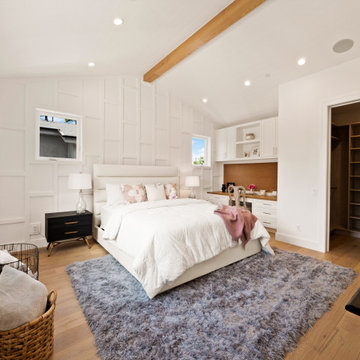
На фото: большая нейтральная детская в стиле кантри с спальным местом, белыми стенами, светлым паркетным полом и панелями на части стены для подростка
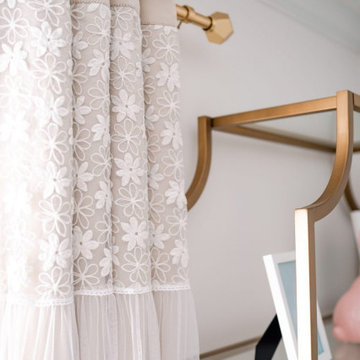
This southern charmer of a nursery has a second-time mama sitting pretty and comfy.
We partnered with our friends at Project Nursery to create this stunning space. YouthfulNest designer, Caitriona Boyd, worked with Morgan through our Mini E-design service exclusively sold in the Project Nursery shop.
Those frilly roses covering one wall bloomed into an entire romantic space. It is filled with gilded and blush details wherever you look.
See entire room reveal on our blog.
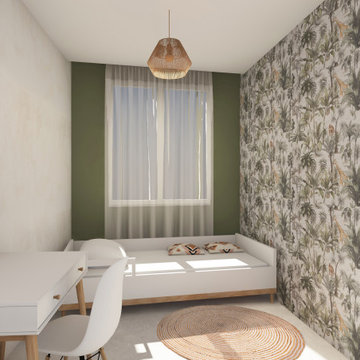
На фото: маленькая детская в средиземноморском стиле с спальным местом, зелеными стенами, бетонным полом, серым полом и обоями на стенах для на участке и в саду, ребенка от 4 до 10 лет, мальчика
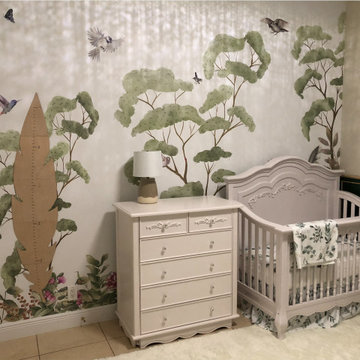
This project is about a Grandmother that wanted to have a nursery at her house for her 2 grandkids, a Girl, 1 year old and a boy on the way, ; I suggested a Forest/Baby animals Theme so, they can enjoy the room till they are much older.
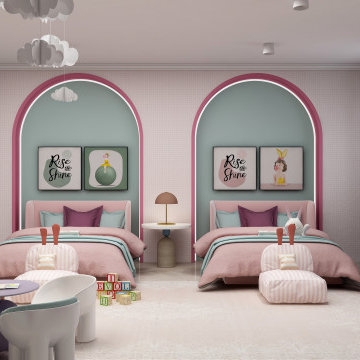
this twin bedroom custom design features a colorful vibrant room with an all-over pink wallpaper design, a custom built-in bookcase, and a reading area as well as a custom built-in desk area.
the opposed wall features two recessed arched nooks with indirect light to ideally position the twin's beds.
the rest of the room showcases resting, playing areas where the all the fun activities happen.
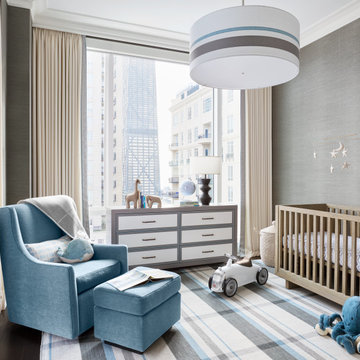
Photography: Dustin Halleck
Стильный дизайн: комната для малыша: освещение в стиле неоклассика (современная классика) с серыми стенами, темным паркетным полом, коричневым полом и обоями на стенах для мальчика - последний тренд
Стильный дизайн: комната для малыша: освещение в стиле неоклассика (современная классика) с серыми стенами, темным паркетным полом, коричневым полом и обоями на стенах для мальчика - последний тренд
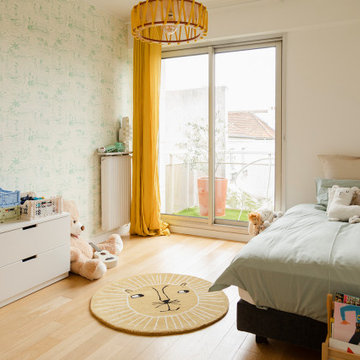
Dans cet appartement familial de 150 m², l’objectif était de rénover l’ensemble des pièces pour les rendre fonctionnelles et chaleureuses, en associant des matériaux naturels à une palette de couleurs harmonieuses.
Dans la cuisine et le salon, nous avons misé sur du bois clair naturel marié avec des tons pastel et des meubles tendance. De nombreux rangements sur mesure ont été réalisés dans les couloirs pour optimiser tous les espaces disponibles. Le papier peint à motifs fait écho aux lignes arrondies de la porte verrière réalisée sur mesure.
Dans les chambres, on retrouve des couleurs chaudes qui renforcent l’esprit vacances de l’appartement. Les salles de bain et la buanderie sont également dans des tons de vert naturel associés à du bois brut. La robinetterie noire, toute en contraste, apporte une touche de modernité. Un appartement où il fait bon vivre !
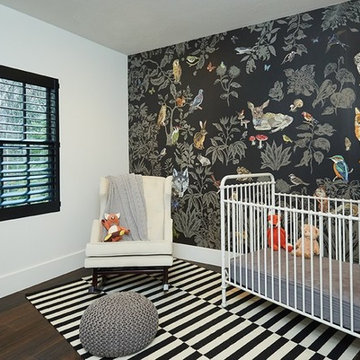
Источник вдохновения для домашнего уюта: комната для малыша в стиле модернизм с белыми стенами, темным паркетным полом, коричневым полом и обоями на стенах
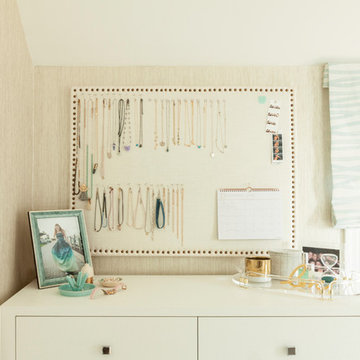
Toni Deis Photography
На фото: детская в стиле неоклассика (современная классика) с спальным местом, бежевыми стенами и обоями на стенах для подростка, девочки с
На фото: детская в стиле неоклассика (современная классика) с спальным местом, бежевыми стенами и обоями на стенах для подростка, девочки с
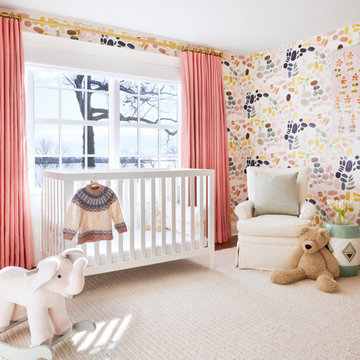
Идея дизайна: комната для малыша в стиле неоклассика (современная классика) с разноцветными стенами, паркетным полом среднего тона, коричневым полом и обоями на стенах для девочки
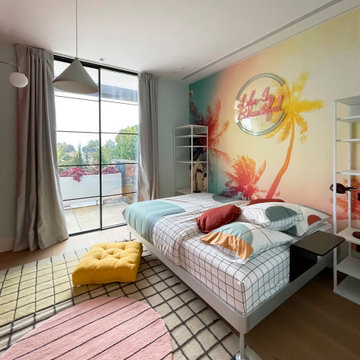
Dormitorio adolescente con lounge para jugar a videojuegos. Utilizamos un papel de palmeras y un neon led bajo un led regulable de colores ubicado en el techo.
Teen bedroom with lounge to play video games. We use a wall paper of palm trees and a neon led under an adjustable colored led located on the ceiling.
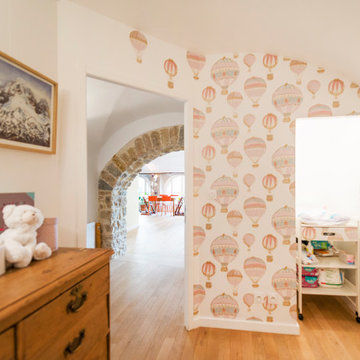
Источник вдохновения для домашнего уюта: маленькая нейтральная комната для малыша в стиле неоклассика (современная классика) с светлым паркетным полом, сводчатым потолком и обоями на стенах для на участке и в саду
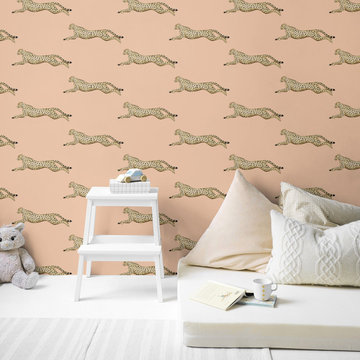
We are introducing this wildly amazing peel and stick wallpaper with a leopard print - made to turn your walls into a roaringly fun masterpiece.
На фото: большая нейтральная комната для малыша в стиле фьюжн с оранжевыми стенами и обоями на стенах
На фото: большая нейтральная комната для малыша в стиле фьюжн с оранжевыми стенами и обоями на стенах
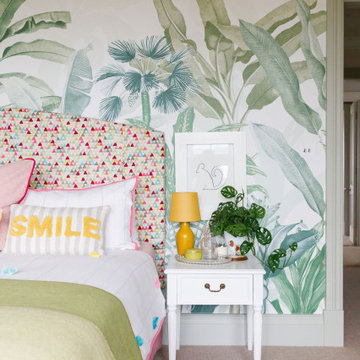
A bedroom for a young girl dreaming of a more grown-up space is designed to reflect her evolving tastes and interests. The room is adorned with a playful yet sophisticated theme that combines elements of nature, comfort, and vibrant colours.
Wallpaper and Colour Scheme:
The centrepiece of this bedroom is the captivating wraparound jungle wallpaper that encircles the room, creating a whimsical atmosphere that transports you to a tropical paradise.
A patterned headboard with geometric shapes stands out against the wallpaper. The headboard's colours are echoed throughout the room. A bespoke valance, custom-made to match the headboard, adds a touch of sophistication.
To add a playful touch, there's a hanging chair suspended from the ceiling, creating a fun and dynamic element in the room.
Thick luxurious neutral blackout curtains are combined with neutral sheer curtains accented with delicate ribbons of colour, these are a soft and elegant addition to the decor, ensuring privacy when necessary and also repeating the colour around the room.
Built-in workspaces designed for easy homework and dressing with plenty of storage shelves for toys, books, and display.
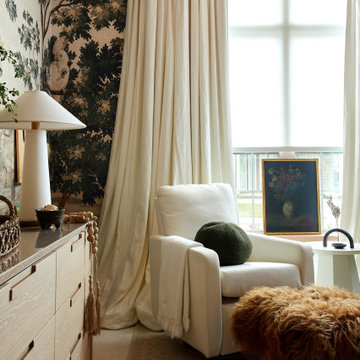
Step into a world where enchantment and elegance collide in the most captivating way. Hoàng-Kim Cung, a beauty and lifestyle content creator from Dallas, Texas, enlisted our help to create a space that transcends conventional nursery design. As the daughter of Vietnamese political refugees and the first Vietnamese-American to compete at Miss USA, Hoàng-Kim's story is woven with resilience and cultural richness.
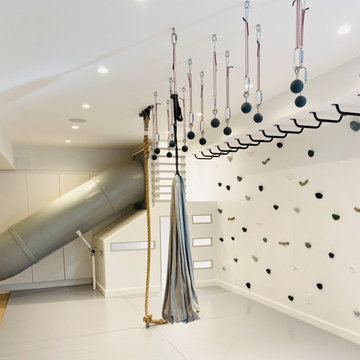
Идея дизайна: нейтральная детская с игровой среднего размера в стиле кантри с белыми стенами, светлым паркетным полом, серым полом, деревянным потолком и панелями на части стены для ребенка от 4 до 10 лет
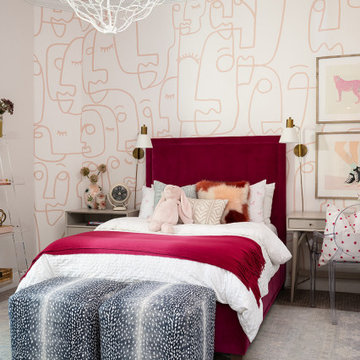
Стильный дизайн: детская в стиле неоклассика (современная классика) с спальным местом, разноцветными стенами и обоями на стенах для ребенка от 4 до 10 лет, девочки - последний тренд
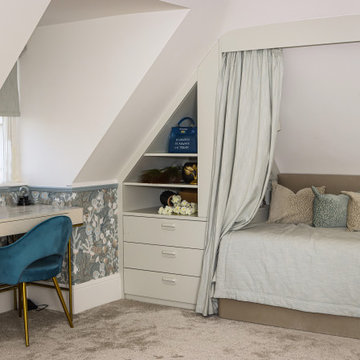
Our goal was to convert a loft space into 2 bedrooms for teenage girls.
What we have accomplished:
- created new layout by dividing the space into two well proportioned bedrooms with en-suites;
- proposed a colour-scheme for each room considering all requirements of our young clients;
- managed construction process;
- designed bespoke wardrobes, shelving units and beds;
- sourced and procured all furniture and accessories to complete the design concept.
Бежевая детская комната с любой отделкой стен – фото дизайна интерьера
7

