Бежевая детская для мальчика – фото дизайна интерьера
Сортировать:
Бюджет
Сортировать:Популярное за сегодня
61 - 80 из 892 фото
1 из 3
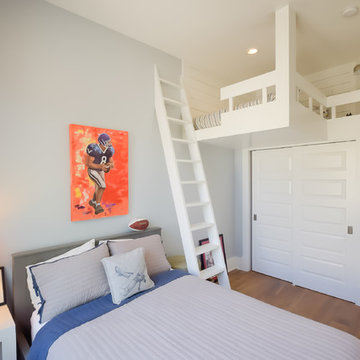
Пример оригинального дизайна: детская в стиле кантри с спальным местом, синими стенами, паркетным полом среднего тона и коричневым полом для подростка, мальчика
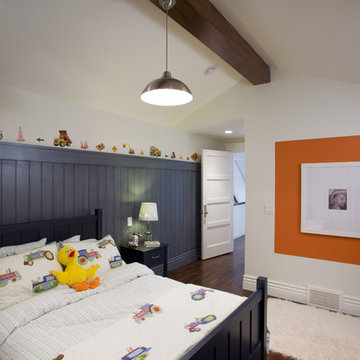
На фото: детская в современном стиле с разноцветными стенами и темным паркетным полом для ребенка от 1 до 3 лет, мальчика
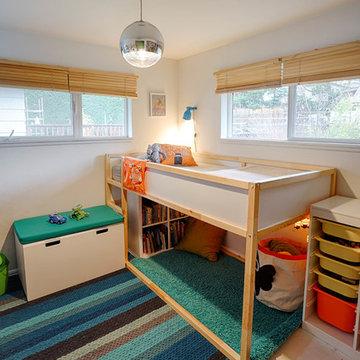
Small 4 year old's room, was too tight to put a twin bed and several pieces of furniture. Gradient Interiors came up with a plan that could take him, and this furniture up to his teen years without breaking the budget.
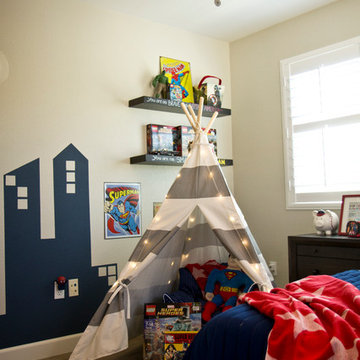
From our Go Fund me Page Feb. 2016
Princess Kaylee is only two and a half years old and was recently diagnosed with cancer. We need your generosity so that we can give her the enchanted room of her dreams as she endures 2.5 years of treatments. We're breaking out our magic wands and designing a gorgeous room for this sweet little girl. With your assistance, we can create a fairy tale space for Kaylee and her family to rest and recover.
Kaylee's story hits especially close to home in our tight-knit community. Her mother, Kelly, is an oncology nurse at Rady Children's Hospital. Yes, you read that correctly - her mother has spent the last 8 years compassionately caring after children who have been diagnosed with cancer. In fact, she was one of the dedicated nurses who so wonderfully cared for Savvy Giving by Design's very first recipient, Kasey Harvey.
And Kelly is not the only hero in this family. Kaylee's father, Jared, is a local CHP officer who keeps our streets safe and not long ago rescued multiple children after a lengthy stand-off with their abductor.
http://www.10news.com/news/chp-officers-relive-moments-in-highway-standoff-121214
Jared and Kelly have two beautiful children. Their son Drew is 5 years-old and daughter Kaylee will turn 3 in August. Kaylee's diagnosis, Acute Lymphoblastic Leukemia, turned this family's world upside down. While her prognosis is, thankfully, very good (with a 93% cure rate), the treatment will be incredibly arduous. Kaylee is facing 2.5 years of ongoing treatment with periods of intense chemotherapy followed by "maintenance" chemo. As hard as it is to believe, Kaylee's treatment will not be complete until she is 5 years-old and preparing to enter kindergarten.
Given the ongoing and onerous treatment regimen that Kaylee faces, Savvy Giving by Design knows that she will need a beautiful and comfortable room where she can rest and be visited by family and friends. Kaylee is currently transitioning out of her crib and we have big intentions for this princess-loving little girl. Our plan is to combine fun and functionality with details and personal touches that will show Kaylee that there is an entire community rallying behind her. We will incorporate Kaylee's favorite colors (pink and purple) and turn her fantasies into reality by installing a built-in castle bed that makes her room feel magical and shows this little girl that anything is possible.
This room will have some very personal special touches incorporated into it to pay tribute to Kaylee's fairy godmother. When Kelly was 13, she lost her very best friend, Jessica, to cancer. Kelly paid tribute to her dear friend by naming her daughter Kaylee Jessica and she wholeheartedly believes that Jessica will be watching over her little girl as she travels this difficult road.
With sufficient funding, we will also be able to do a little makeover for Kaylee's knight in shining armor, her big brother Drew. We recognize and appreciate that Drew faces a struggle all his own as his little sister battles this disease.
Savvy Giving by Design is a the philanthropic arm of Savvy Interiors, Inc. We are registered with the state of California as a nonprofit and awaiting our "formal" 501(c)(3) designation by the IRS. Your donations are tax-deductible. All monies collected will go directly to this space! Any excess funds will be distributed directly to the family. Since late 2014, Savvy Giving by Design has transformed 8 spaces and our ultimate goal is to have sufficient funding to take on one project each month.
As stated in our founding documents, "Our mission is to provide comfort, support, and healing to families with a child facing a medical crisis by transforming the interior spaces of their homes at no cost to them".
We hope you will support our mission to makeover these two rooms for this very deserving family and give Kaylee and Drew's loving parents the gift of knowing that their children are happy, safe, and ready to take on the battle of a lifetime. If you would like to join and follow Kaylee's team page, "Tutu's and Chemo drips," you can do so here: https://www.facebook.com/groups/158667784506286/
To join our ongoing grass roots efforts, please join our Savvy Giving closed group page. https://www.facebook.com/groups/SavvyGivingbyDesign/
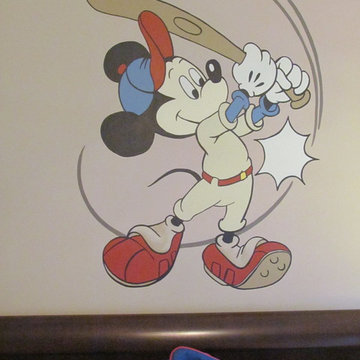
На фото: детская в классическом стиле с спальным местом, синими стенами и ковровым покрытием для ребенка от 4 до 10 лет, мальчика
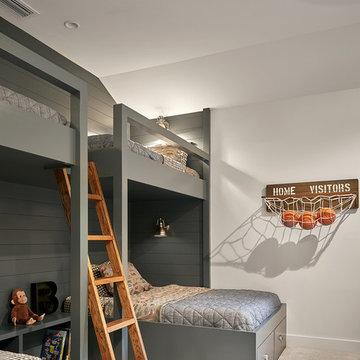
Пример оригинального дизайна: детская с спальным местом, белыми стенами, ковровым покрытием и бежевым полом для ребенка от 4 до 10 лет, мальчика
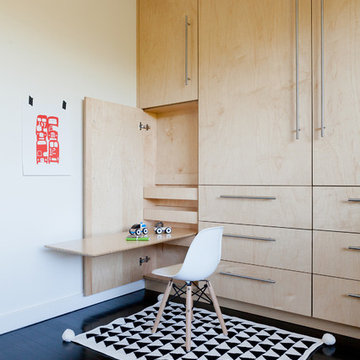
Amy Bartlam
Стильный дизайн: детская в стиле модернизм с спальным местом, белыми стенами и темным паркетным полом для мальчика - последний тренд
Стильный дизайн: детская в стиле модернизм с спальным местом, белыми стенами и темным паркетным полом для мальчика - последний тренд
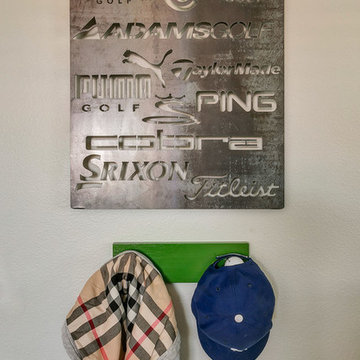
This little guy was growing out of his crib and changing table and needed an update to his room. His parents are avid golfers and he in turn has picked up the sport. His parents requested a room that he can grow in to, so the space will last many years before having to redesign it again. His mom suggested a golf theme room and I loved the idea, so we rolled with it. We kept the original plantation shutters and millwork and built a toddler-friendly space he can enjoy for years and years. I had my muralist paint an argyle wall to set the tone. I used new custom furniture combined with some store bought pieces. Accessorizing the space was a fun task. Instead of using store bought items, I had some custom wall art made for him to personalize the space. I had his great grandmother’s golf clubs mounted onto graphic green and white fabric studded with chrome nailheads. An Etsy seller made us a custom metal piece with all their favorite golf brands. Another Etsy seller made us wall hooks fashioned from golf balls. No golf theme room would be complete without a putting green, so had one of those thrown in to so he can practice his putts. He now loves his new room and enjoys spending time in there (not to mention now sleeping in there too!).
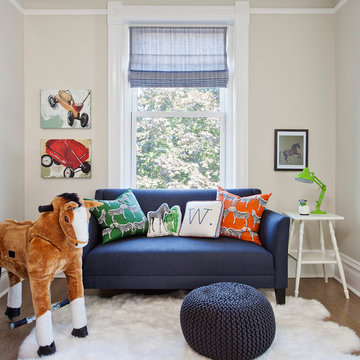
Стильный дизайн: детская с игровой среднего размера в стиле неоклассика (современная классика) с паркетным полом среднего тона и серыми стенами для мальчика, ребенка от 4 до 10 лет - последний тренд
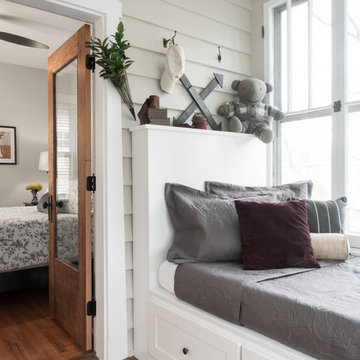
Anne Matheis Photography
Источник вдохновения для домашнего уюта: маленькая детская в стиле фьюжн с паркетным полом среднего тона, спальным местом и бежевыми стенами для на участке и в саду, ребенка от 4 до 10 лет, мальчика
Источник вдохновения для домашнего уюта: маленькая детская в стиле фьюжн с паркетным полом среднего тона, спальным местом и бежевыми стенами для на участке и в саду, ребенка от 4 до 10 лет, мальчика
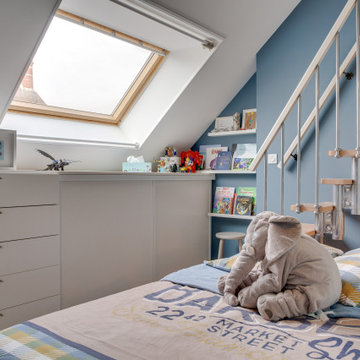
Свежая идея для дизайна: маленькая детская в современном стиле с синими стенами, спальным местом, полом из ламината и коричневым полом для на участке и в саду, ребенка от 4 до 10 лет, мальчика - отличное фото интерьера
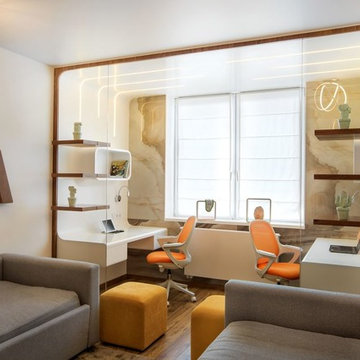
дизайнеры - Александра Никулина, Ксения Климова, Тататьяна Мантурова, фотограф - Дмитрий Каллисто
На фото: детская среднего размера в современном стиле с белыми стенами, бежевым полом и паркетным полом среднего тона для мальчика, подростка
На фото: детская среднего размера в современном стиле с белыми стенами, бежевым полом и паркетным полом среднего тона для мальчика, подростка
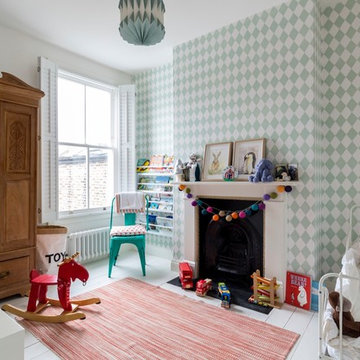
This rear bedroom has floor mounted white radiators, new timber sash windows with window shutters, as well as painted floor boards.
The fireplace has been retained and a new decorative wallpaper added onto its side wall.
Photography by Chris Snook

Architecture, Construction Management, Interior Design, Art Curation & Real Estate Advisement by Chango & Co.
Construction by MXA Development, Inc.
Photography by Sarah Elliott
See the home tour feature in Domino Magazine
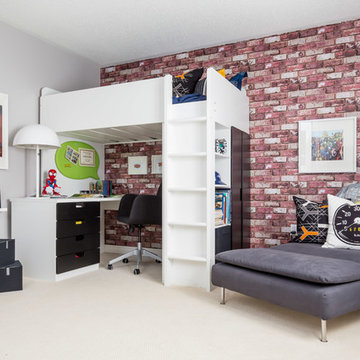
whitewash&co
На фото: детская в современном стиле с спальным местом, серыми стенами и ковровым покрытием для ребенка от 4 до 10 лет, мальчика с
На фото: детская в современном стиле с спальным местом, серыми стенами и ковровым покрытием для ребенка от 4 до 10 лет, мальчика с
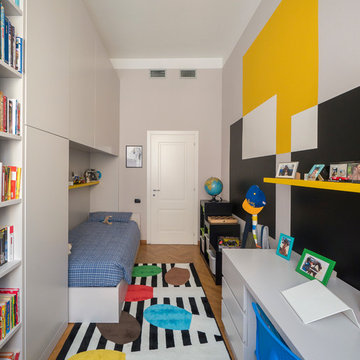
Liadesign
Стильный дизайн: маленькая детская в современном стиле с спальным местом, разноцветными стенами и светлым паркетным полом для на участке и в саду, ребенка от 4 до 10 лет, мальчика - последний тренд
Стильный дизайн: маленькая детская в современном стиле с спальным местом, разноцветными стенами и светлым паркетным полом для на участке и в саду, ребенка от 4 до 10 лет, мальчика - последний тренд

Photo-Jim Westphalen
Пример оригинального дизайна: детская среднего размера в современном стиле с спальным местом, паркетным полом среднего тона, коричневым полом и синими стенами для мальчика, ребенка от 4 до 10 лет
Пример оригинального дизайна: детская среднего размера в современном стиле с спальным местом, паркетным полом среднего тона, коричневым полом и синими стенами для мальчика, ребенка от 4 до 10 лет
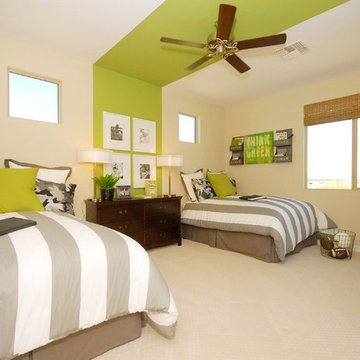
Shea Homes Arizona
Пример оригинального дизайна: большая детская в современном стиле с разноцветными стенами, ковровым покрытием и спальным местом для подростка, мальчика
Пример оригинального дизайна: большая детская в современном стиле с разноцветными стенами, ковровым покрытием и спальным местом для подростка, мальчика
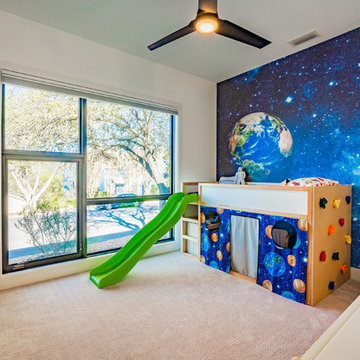
Our inspiration for this home was an updated and refined approach to Frank Lloyd Wright’s “Prairie-style”; one that responds well to the harsh Central Texas heat. By DESIGN we achieved soft balanced and glare-free daylighting, comfortable temperatures via passive solar control measures, energy efficiency without reliance on maintenance-intensive Green “gizmos” and lower exterior maintenance.
The client’s desire for a healthy, comfortable and fun home to raise a young family and to accommodate extended visitor stays, while being environmentally responsible through “high performance” building attributes, was met. Harmonious response to the site’s micro-climate, excellent Indoor Air Quality, enhanced natural ventilation strategies, and an elegant bug-free semi-outdoor “living room” that connects one to the outdoors are a few examples of the architect’s approach to Green by Design that results in a home that exceeds the expectations of its owners.
Photo by Mark Adams Media
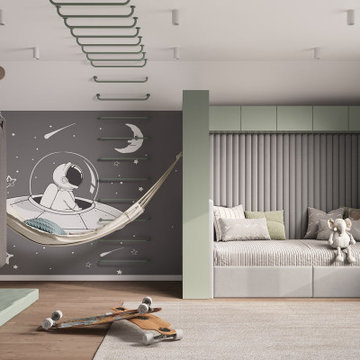
Стильный дизайн: маленькая детская с спальным местом, бежевыми стенами и бежевым полом для на участке и в саду, ребенка от 4 до 10 лет, мальчика - последний тренд
Бежевая детская для мальчика – фото дизайна интерьера
4