Бетонная лестница с стеклянными подступенками – фото дизайна интерьера
Сортировать:
Бюджет
Сортировать:Популярное за сегодня
161 - 180 из 2 388 фото
1 из 3
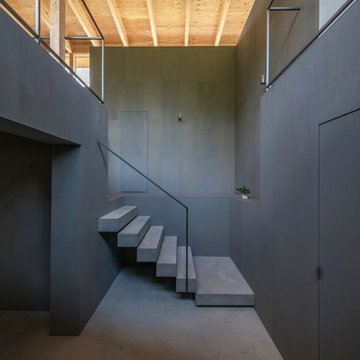
photo by hiroshi tanigawa
Источник вдохновения для домашнего уюта: прямая бетонная лестница в стиле модернизм с бетонными ступенями и металлическими перилами
Источник вдохновения для домашнего уюта: прямая бетонная лестница в стиле модернизм с бетонными ступенями и металлическими перилами
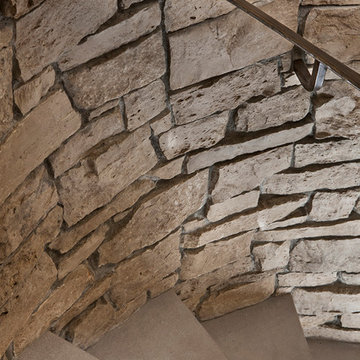
In 2014, we were approached by a couple to achieve a dream space within their existing home. They wanted to expand their existing bar, wine, and cigar storage into a new one-of-a-kind room. Proud of their Italian heritage, they also wanted to bring an “old-world” feel into this project to be reminded of the unique character they experienced in Italian cellars. The dramatic tone of the space revolves around the signature piece of the project; a custom milled stone spiral stair that provides access from the first floor to the entry of the room. This stair tower features stone walls, custom iron handrails and spindles, and dry-laid milled stone treads and riser blocks. Once down the staircase, the entry to the cellar is through a French door assembly. The interior of the room is clad with stone veneer on the walls and a brick barrel vault ceiling. The natural stone and brick color bring in the cellar feel the client was looking for, while the rustic alder beams, flooring, and cabinetry help provide warmth. The entry door sequence is repeated along both walls in the room to provide rhythm in each ceiling barrel vault. These French doors also act as wine and cigar storage. To allow for ample cigar storage, a fully custom walk-in humidor was designed opposite the entry doors. The room is controlled by a fully concealed, state-of-the-art HVAC smoke eater system that allows for cigar enjoyment without any odor.

Источник вдохновения для домашнего уюта: большая прямая лестница в современном стиле с деревянными ступенями, стеклянными подступенками и стеклянными перилами
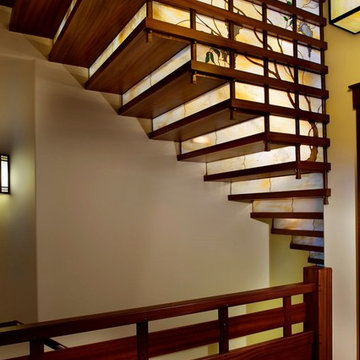
David Dietrich
Идея дизайна: лестница в стиле кантри с деревянными ступенями и стеклянными подступенками
Идея дизайна: лестница в стиле кантри с деревянными ступенями и стеклянными подступенками
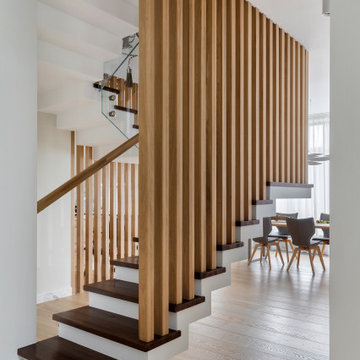
На фото: большая п-образная бетонная лестница в современном стиле с деревянными ступенями и деревянными перилами
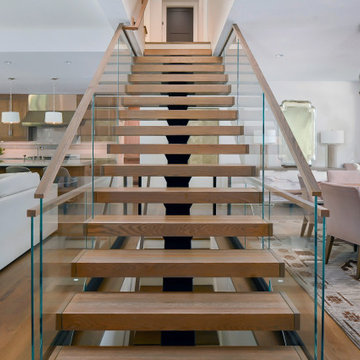
The floating staircase creates a sense of openness among the rooms, creating a flow of light and connection between the rooms.
На фото: лестница на больцах в стиле неоклассика (современная классика) с деревянными ступенями, стеклянными подступенками и деревянными перилами
На фото: лестница на больцах в стиле неоклассика (современная классика) с деревянными ступенями, стеклянными подступенками и деревянными перилами
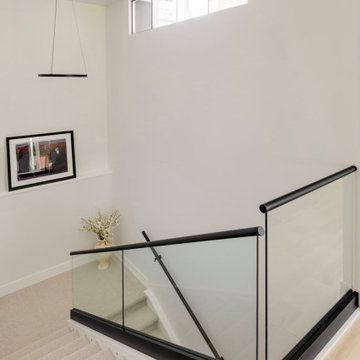
На фото: большая бетонная лестница в современном стиле с ступенями с ковровым покрытием и стеклянными перилами
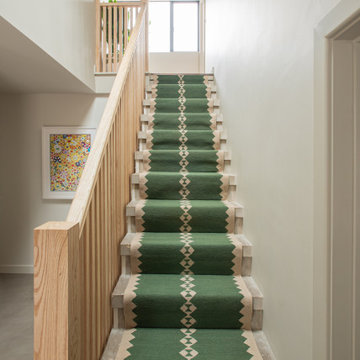
A bespoke stair balustrade design at this Loughton family home. Vertical timber batons create a contemporary, eye-catching alternative to traditional bannisters.
The stairs are concrete with a striking green and beige runner by Sophie Cooney.

The second floor hallway. The stair landings are fashioned from solid boards with open gaps. Light filters down from a 3rd-floor skylight.
Идея дизайна: маленькая лестница на больцах в стиле модернизм с деревянными ступенями, стеклянными подступенками и стеклянными перилами для на участке и в саду
Идея дизайна: маленькая лестница на больцах в стиле модернизм с деревянными ступенями, стеклянными подступенками и стеклянными перилами для на участке и в саду
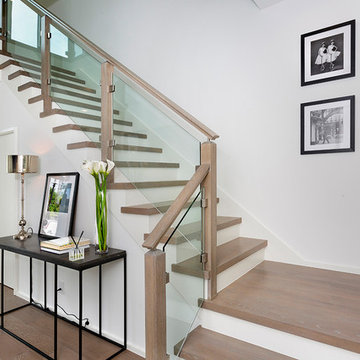
Staircase
Стильный дизайн: п-образная лестница среднего размера в стиле модернизм с деревянными ступенями, стеклянными подступенками и деревянными перилами - последний тренд
Стильный дизайн: п-образная лестница среднего размера в стиле модернизм с деревянными ступенями, стеклянными подступенками и деревянными перилами - последний тренд
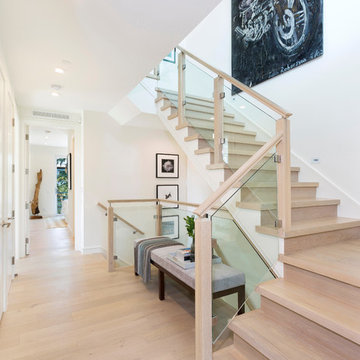
Staircase
Свежая идея для дизайна: угловая лестница среднего размера в стиле модернизм с деревянными ступенями, стеклянными подступенками и деревянными перилами - отличное фото интерьера
Свежая идея для дизайна: угловая лестница среднего размера в стиле модернизм с деревянными ступенями, стеклянными подступенками и деревянными перилами - отличное фото интерьера
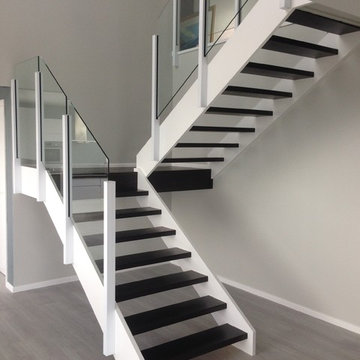
Dela Marie Interiors
На фото: большая п-образная лестница в современном стиле с деревянными ступенями и стеклянными подступенками с
На фото: большая п-образная лестница в современном стиле с деревянными ступенями и стеклянными подступенками с
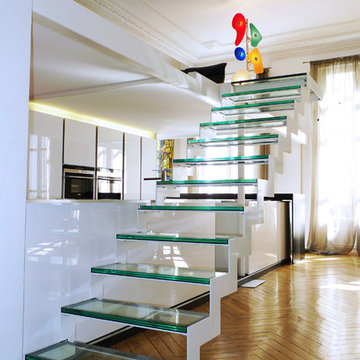
Appartement Bourgeois
Rénovation d'un appartement de standing où l'ancien est sublimé par la décoration moderne.
Création d'un escalier qui sépare la cuisine et l'espace de vie salon, salle à manger.
Les marches en verre et le limon métallique laqué blanc apportent une légèreté à cet escalier.
RBCONCEPT/ LA BELLE HISTOIRE
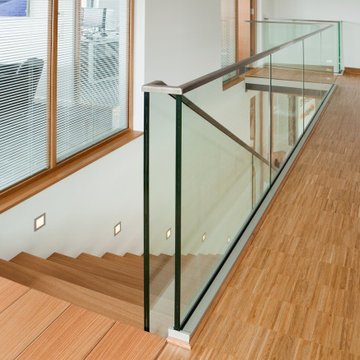
На фото: прямая лестница среднего размера в стиле модернизм с деревянными ступенями, стеклянными подступенками и стеклянными перилами с
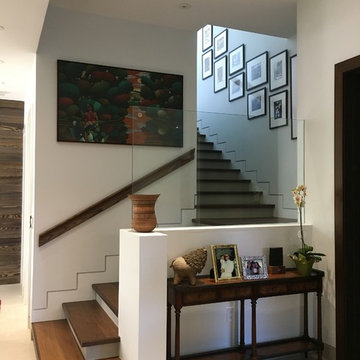
На фото: угловая бетонная лестница среднего размера в современном стиле с деревянными ступенями и деревянными перилами
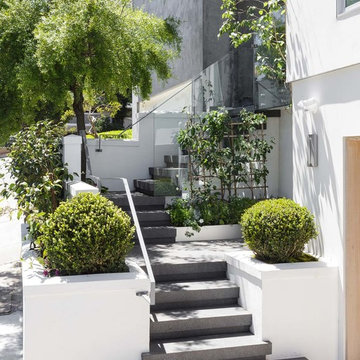
Идея дизайна: угловая бетонная лестница в современном стиле с бетонными ступенями и металлическими перилами
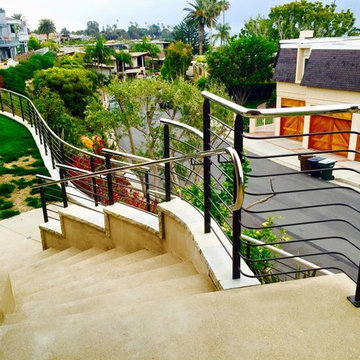
На фото: большая изогнутая бетонная лестница в стиле модернизм с бетонными ступенями и металлическими перилами

TG-Studio tackled the brief to create a light and bright space and make the most of the unusual layout by designing a new central staircase, which links the six half-levels of the building.
A minimalist design with glass balustrades and pale wood treads connects the upper three floors consisting of three bedrooms and two bathrooms with the lower floors dedicated to living, cooking and dining. The staircase was designed as a focal point, one you see from every room in the house. It’s clean, angular lines add a sculptural element, set off by the minimalist interior of the house. The use of glass allows natural light to flood the whole house, a feature that was central to the brief of the Norwegian owner.
Photography: Philip Vile
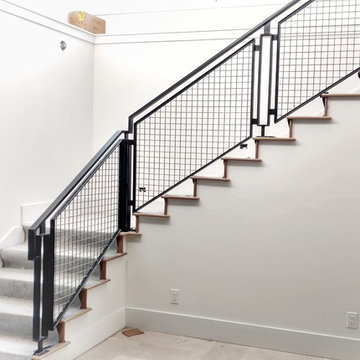
Custom welded guardrail and grip rails.
Пример оригинального дизайна: угловая бетонная лестница среднего размера в стиле модернизм с металлическими перилами и бетонными ступенями
Пример оригинального дизайна: угловая бетонная лестница среднего размера в стиле модернизм с металлическими перилами и бетонными ступенями
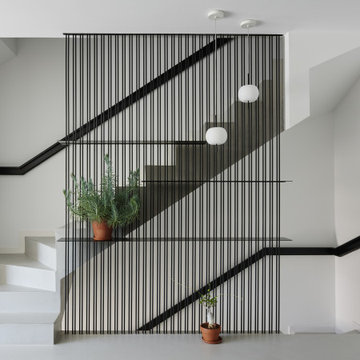
Стильный дизайн: прямая бетонная лестница среднего размера в современном стиле с бетонными ступенями и металлическими перилами - последний тренд
Бетонная лестница с стеклянными подступенками – фото дизайна интерьера
9