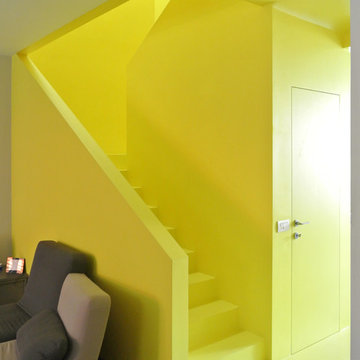Бетонная лестница с подступенками из известняка – фото дизайна интерьера
Сортировать:
Бюджет
Сортировать:Популярное за сегодня
101 - 120 из 2 374 фото
1 из 3

Пример оригинального дизайна: бетонная лестница на больцах, среднего размера в стиле модернизм с бетонными ступенями
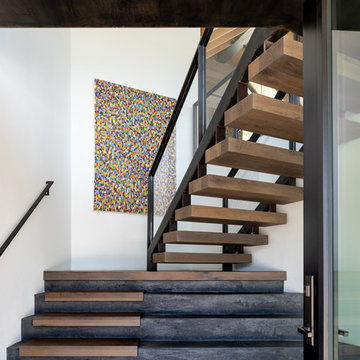
©David Lauer Photography
Идея дизайна: бетонная лестница в стиле рустика с деревянными ступенями и металлическими перилами
Идея дизайна: бетонная лестница в стиле рустика с деревянными ступенями и металлическими перилами
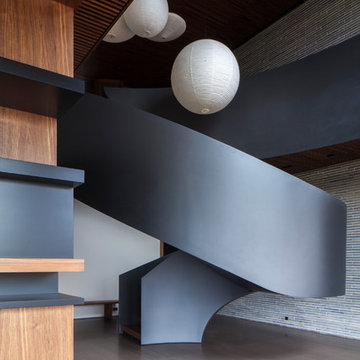
Источник вдохновения для домашнего уюта: огромная винтовая бетонная лестница в стиле модернизм с деревянными ступенями
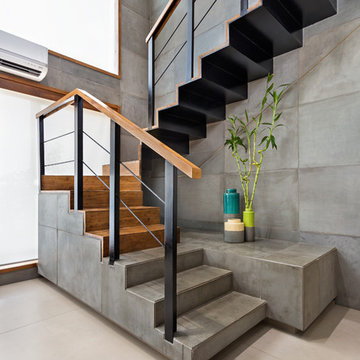
Photographer : Kunal Bhatia
На фото: п-образная бетонная лестница в стиле лофт с бетонными ступенями с
На фото: п-образная бетонная лестница в стиле лофт с бетонными ступенями с
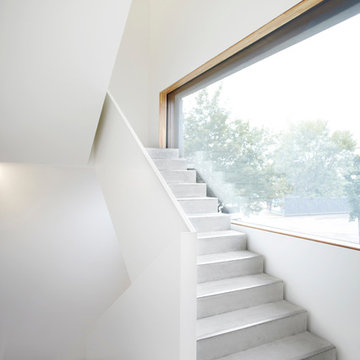
Свежая идея для дизайна: большая п-образная бетонная лестница в современном стиле с бетонными ступенями - отличное фото интерьера
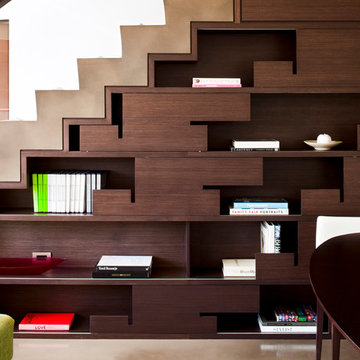
Пример оригинального дизайна: бетонная лестница в современном стиле с бетонными ступенями и кладовкой или шкафом под ней
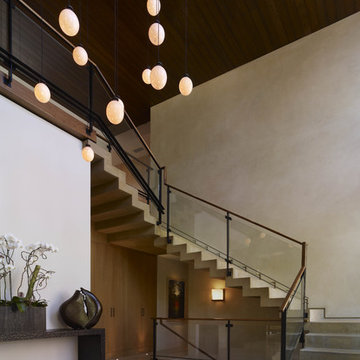
Пример оригинального дизайна: бетонная лестница в современном стиле с бетонными ступенями

Martha O'Hara Interiors, Interior Design & Photo Styling | Corey Gaffer, Photography | Please Note: All “related,” “similar,” and “sponsored” products tagged or listed by Houzz are not actual products pictured. They have not been approved by Martha O’Hara Interiors nor any of the professionals credited. For information about our work, please contact design@oharainteriors.com.
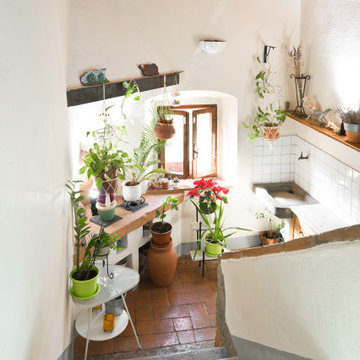
Committente: Arch. Alfredo Merolli RE/MAX Professional Firenze. Ripresa fotografica: impiego obiettivo 24mm su pieno formato; macchina su treppiedi con allineamento ortogonale dell'inquadratura; impiego luce naturale esistente con l'ausilio di luci flash e luci continue 5500°K. Post-produzione: aggiustamenti base immagine; fusione manuale di livelli con differente esposizione per produrre un'immagine ad alto intervallo dinamico ma realistica; rimozione elementi di disturbo. Obiettivo commerciale: realizzazione fotografie di complemento ad annunci su siti web agenzia immobiliare; pubblicità su social network; pubblicità a stampa (principalmente volantini e pieghevoli).
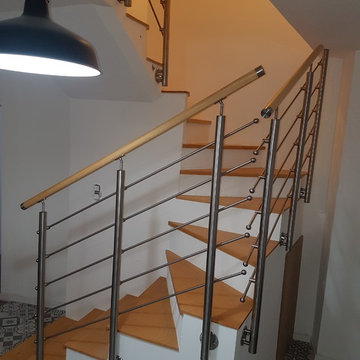
Ebenbisterie Muller
Идея дизайна: изогнутая бетонная лестница в современном стиле с деревянными ступенями и металлическими перилами
Идея дизайна: изогнутая бетонная лестница в современном стиле с деревянными ступенями и металлическими перилами
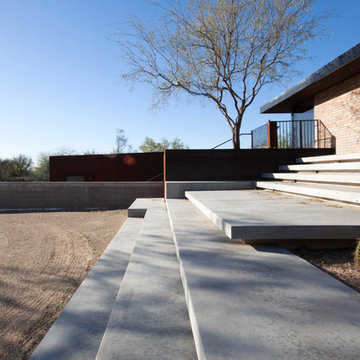
Floating concrete steps, shift and become platforms that cantilever over desert landscape. Varying planters offer different opportunities for a diversity of plant material.
Photos by Chen + Suchart Studio LLC
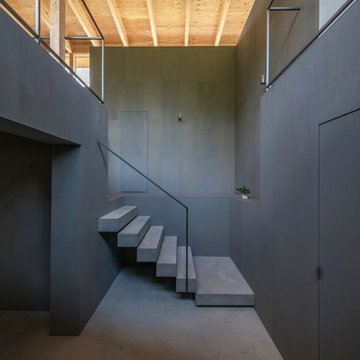
photo by hiroshi tanigawa
Источник вдохновения для домашнего уюта: прямая бетонная лестница в стиле модернизм с бетонными ступенями и металлическими перилами
Источник вдохновения для домашнего уюта: прямая бетонная лестница в стиле модернизм с бетонными ступенями и металлическими перилами
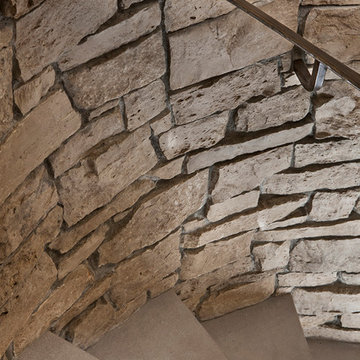
In 2014, we were approached by a couple to achieve a dream space within their existing home. They wanted to expand their existing bar, wine, and cigar storage into a new one-of-a-kind room. Proud of their Italian heritage, they also wanted to bring an “old-world” feel into this project to be reminded of the unique character they experienced in Italian cellars. The dramatic tone of the space revolves around the signature piece of the project; a custom milled stone spiral stair that provides access from the first floor to the entry of the room. This stair tower features stone walls, custom iron handrails and spindles, and dry-laid milled stone treads and riser blocks. Once down the staircase, the entry to the cellar is through a French door assembly. The interior of the room is clad with stone veneer on the walls and a brick barrel vault ceiling. The natural stone and brick color bring in the cellar feel the client was looking for, while the rustic alder beams, flooring, and cabinetry help provide warmth. The entry door sequence is repeated along both walls in the room to provide rhythm in each ceiling barrel vault. These French doors also act as wine and cigar storage. To allow for ample cigar storage, a fully custom walk-in humidor was designed opposite the entry doors. The room is controlled by a fully concealed, state-of-the-art HVAC smoke eater system that allows for cigar enjoyment without any odor.
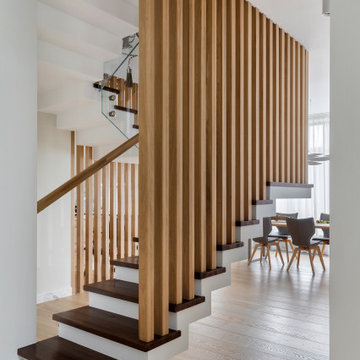
На фото: большая п-образная бетонная лестница в современном стиле с деревянными ступенями и деревянными перилами
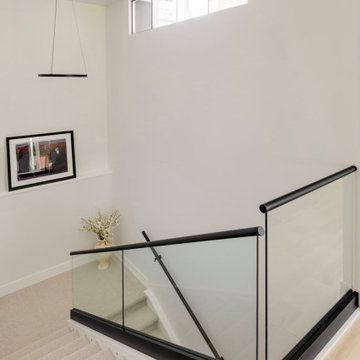
На фото: большая бетонная лестница в современном стиле с ступенями с ковровым покрытием и стеклянными перилами
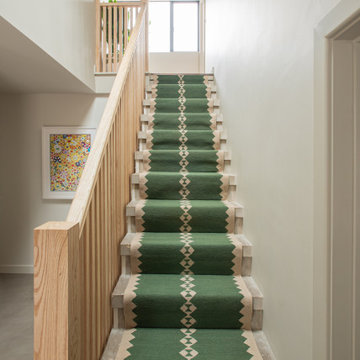
A bespoke stair balustrade design at this Loughton family home. Vertical timber batons create a contemporary, eye-catching alternative to traditional bannisters.
The stairs are concrete with a striking green and beige runner by Sophie Cooney.
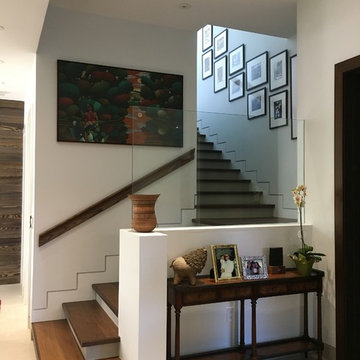
На фото: угловая бетонная лестница среднего размера в современном стиле с деревянными ступенями и деревянными перилами
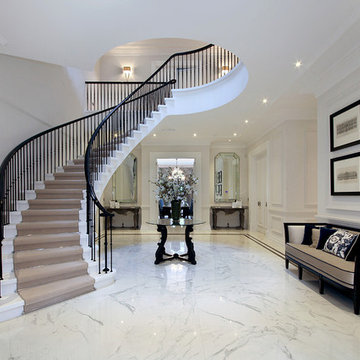
We constructed these concrete stairs for the Contractor, Heywood Real Estates on the prestigious Wentworth estate in 2017.
На фото: большая изогнутая лестница в современном стиле с ступенями из известняка, подступенками из известняка и металлическими перилами
На фото: большая изогнутая лестница в современном стиле с ступенями из известняка, подступенками из известняка и металлическими перилами
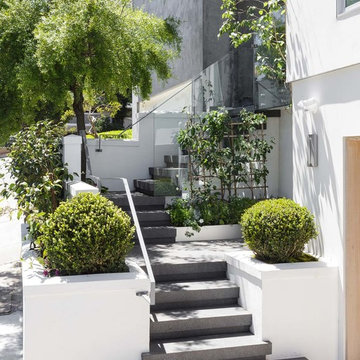
Идея дизайна: угловая бетонная лестница в современном стиле с бетонными ступенями и металлическими перилами
Бетонная лестница с подступенками из известняка – фото дизайна интерьера
6
