Бетонная лестница – фото дизайна интерьера со средним бюджетом
Сортировать:
Бюджет
Сортировать:Популярное за сегодня
41 - 60 из 346 фото
1 из 3
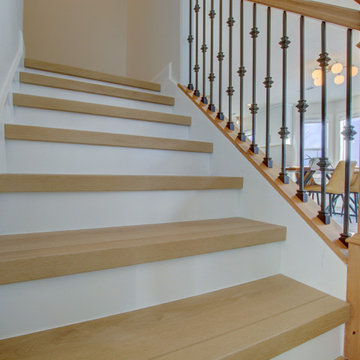
A classic select grade natural oak. Timeless and versatile. With the Modin Collection, we have raised the bar on luxury vinyl plank. The result is a new standard in resilient flooring. Modin offers true embossed in register texture, a low sheen level, a rigid SPC core, an industry-leading wear layer, and so much more.
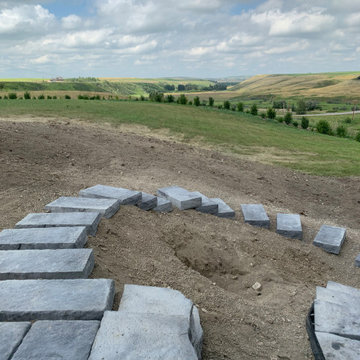
Our client wanted to do their own project but needed help with designing and the construction of 3 walls and steps down their very sloped side yard as well as a stamped concrete patio. We designed 3 tiers to take care of the slope and built a nice curved step stone walkway to carry down to the patio and sitting area. With that we left the rest of the "easy stuff" to our clients to tackle on their own!!!
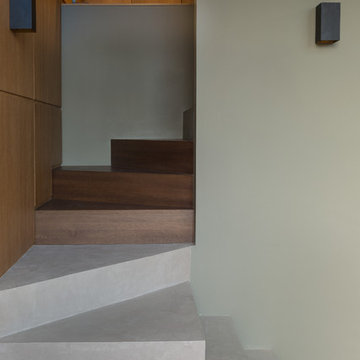
Architects Krauze Alexander, Krauze Anna
Свежая идея для дизайна: п-образная бетонная лестница среднего размера в современном стиле с бетонными ступенями и металлическими перилами - отличное фото интерьера
Свежая идея для дизайна: п-образная бетонная лестница среднего размера в современном стиле с бетонными ступенями и металлическими перилами - отличное фото интерьера
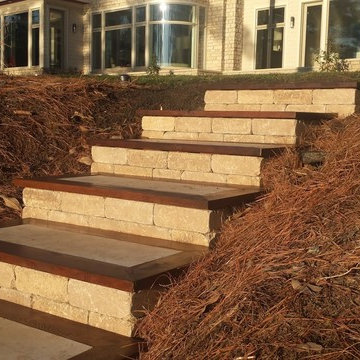
Affordable Hardscapes of Virginia - (Virginia Beach, VA) Our client had recently constructed a new custom waterfront home in Virginia Beach, VA. The homes main property is elevated almost 30' above the water, boat lift and dock. The natural hillside leading from backyard is steep, experiencing erosion, and difficult to trek up and down. To access the main property from the dock you would need to climb the steep embankment and to get to the dock below it was a definite test of will. After meeting the client to discuss options it was clear to us that a innovative blend of science and art would be needed to achieve their goals and expectations.
Affordable Hardscapes of Virginia submitted an initial design utilizing Eagle Bay's Dublin wall stone as the primary material to construct the 18 individual steps necessary. At the clients request to utilize material left over from the homes construction (2" thick limestone) and incorporate wood to match homes elements the final design was approved. Planning for the project included submittals and approvals by way of a Joint Permit Application administered by the Virginia Marine Resources Commission (VMRC).
Do to access limitations and the desire to have minimal environmental impact all excavation and installation was done using only hand tools. Each of the (18) steps was individually built in place on solid footings with subsurface drainage. The steps risers are built with 12" x 8" x 4" (tall) Eagle Bay Dublin Freestanding Wall block in Tan. The limestone step treads are from recycled material left over from the construction of the new home. The wood used to frame around the limestone treads is clear Spanish Cedar cut and planned to 2" x 6".
Patrick McGrath
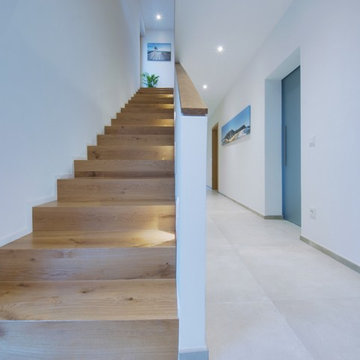
Стильный дизайн: прямая бетонная лестница среднего размера в современном стиле с деревянными ступенями - последний тренд
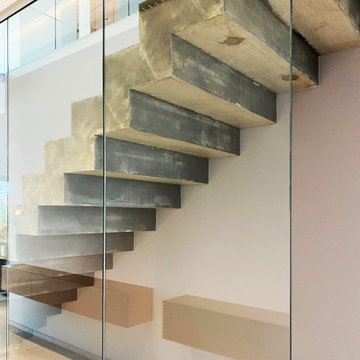
Wohn und Essbereich mit Kamin, angrenzende Sichtbetontreppe, Galerie und Luftraum
Стильный дизайн: большая прямая бетонная лестница в современном стиле с бетонными ступенями и стеклянными перилами - последний тренд
Стильный дизайн: большая прямая бетонная лестница в современном стиле с бетонными ступенями и стеклянными перилами - последний тренд
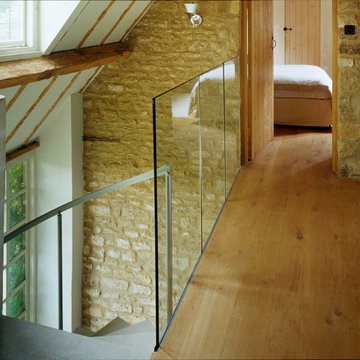
By removing the existing utility room and toilet that were previously located in the entrance area and the area of the floor above, the architect was able to discover the beautiful stone walls and create a dramatic double-height space. The full-height window gave views through to the open countryside beyond and the contemporary bridge connected both old and new and either end of the barn.
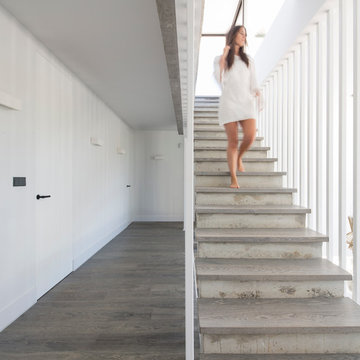
www.erlantzbiderbost.com
На фото: прямая бетонная лестница среднего размера в современном стиле с деревянными ступенями с
На фото: прямая бетонная лестница среднего размера в современном стиле с деревянными ступенями с
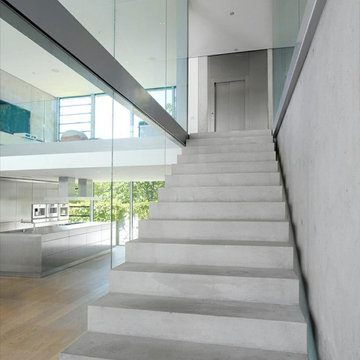
Свежая идея для дизайна: угловая бетонная лестница среднего размера в стиле модернизм с бетонными ступенями и перилами из смешанных материалов - отличное фото интерьера
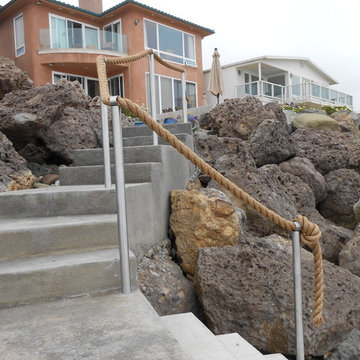
Stainless steel posts and rope
Идея дизайна: изогнутая бетонная лестница среднего размера в морском стиле с бетонными ступенями
Идея дизайна: изогнутая бетонная лестница среднего размера в морском стиле с бетонными ступенями
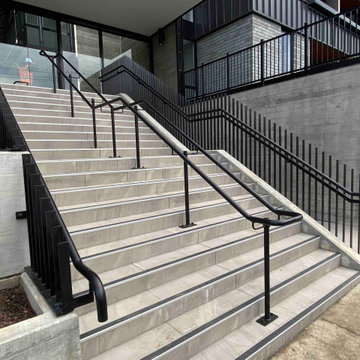
We were contacted by a large Auckland based construction company to help build a new apartment complex’s entry staircase on a quick timeline in Onehunga, Auckland. As the original company couldn’t complete the glass balustrade in time for the building’s opening, we were asked to design, engineer, manufacture and install a steel alternative in just over three weeks.
We went to meet them and survey that same day, and began the design approval process straight away. The final design included balustrades on both sides with continuous handrails, and a central double handrail with inset LED lights. Once we had a design approved by the architect and our engineer, we only had two weeks left to manufacture the design. Two long working weeks later, we managed to get everything to site in time for us to install before their completion date.
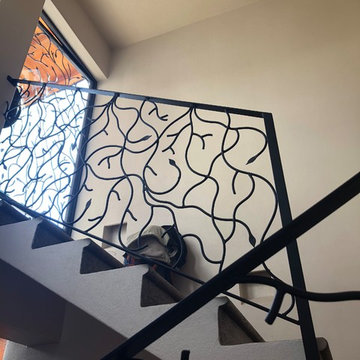
Norberto Miguel Godinez Patlan
Свежая идея для дизайна: маленькая п-образная бетонная лестница в современном стиле с ступенями из терракотовой плитки и металлическими перилами для на участке и в саду - отличное фото интерьера
Свежая идея для дизайна: маленькая п-образная бетонная лестница в современном стиле с ступенями из терракотовой плитки и металлическими перилами для на участке и в саду - отличное фото интерьера
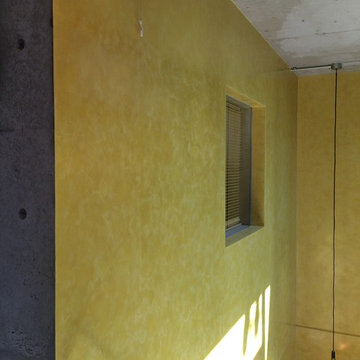
Источник вдохновения для домашнего уюта: маленькая п-образная бетонная лестница в стиле лофт с бетонными ступенями и металлическими перилами для на участке и в саду
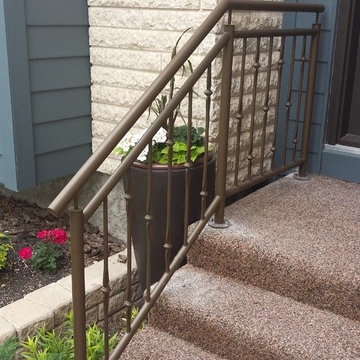
На фото: прямая бетонная лестница среднего размера в современном стиле с бетонными ступенями и металлическими перилами
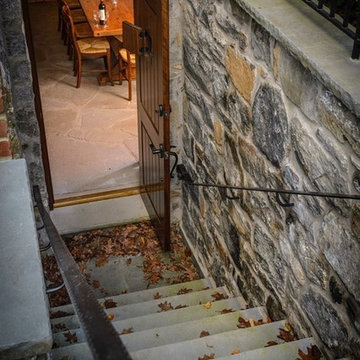
Стильный дизайн: прямая бетонная лестница среднего размера в классическом стиле с бетонными ступенями и металлическими перилами - последний тренд
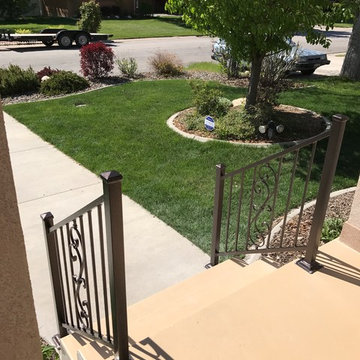
Стильный дизайн: маленькая прямая бетонная лестница в современном стиле с бетонными ступенями и металлическими перилами для на участке и в саду - последний тренд
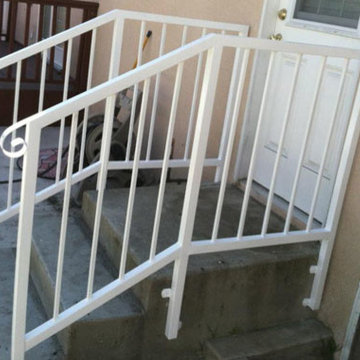
J&J Fence - Los Angeles affordable and cost competitive railings for residential and commercial use.
На фото: маленькая бетонная лестница в стиле модернизм с бетонными ступенями и металлическими перилами для на участке и в саду с
На фото: маленькая бетонная лестница в стиле модернизм с бетонными ступенями и металлическими перилами для на участке и в саду с
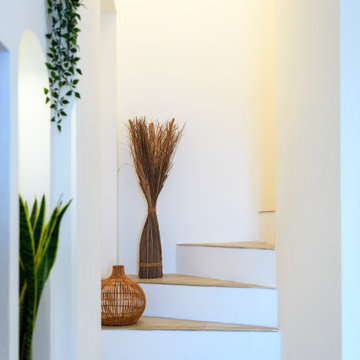
Foto: Vito Fusco
Источник вдохновения для домашнего уюта: маленькая изогнутая бетонная лестница в средиземноморском стиле с ступенями из плитки для на участке и в саду
Источник вдохновения для домашнего уюта: маленькая изогнутая бетонная лестница в средиземноморском стиле с ступенями из плитки для на участке и в саду
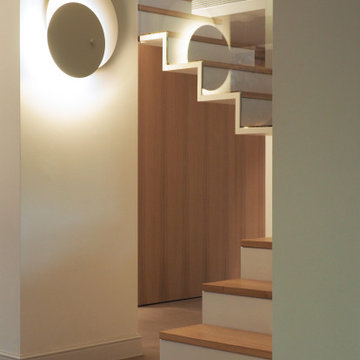
Visión de las escaleras de la casa con la lámpara Eclipsi de Estiluz.
На фото: угловая бетонная лестница среднего размера в стиле модернизм с деревянными ступенями и стеклянными перилами с
На фото: угловая бетонная лестница среднего размера в стиле модернизм с деревянными ступенями и стеклянными перилами с
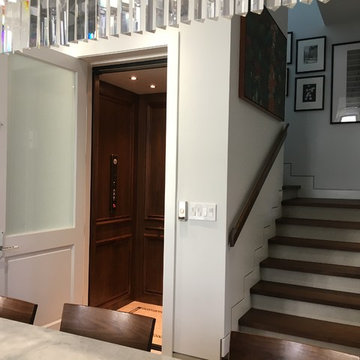
Свежая идея для дизайна: угловая бетонная лестница среднего размера в современном стиле с деревянными ступенями и деревянными перилами - отличное фото интерьера
Бетонная лестница – фото дизайна интерьера со средним бюджетом
3