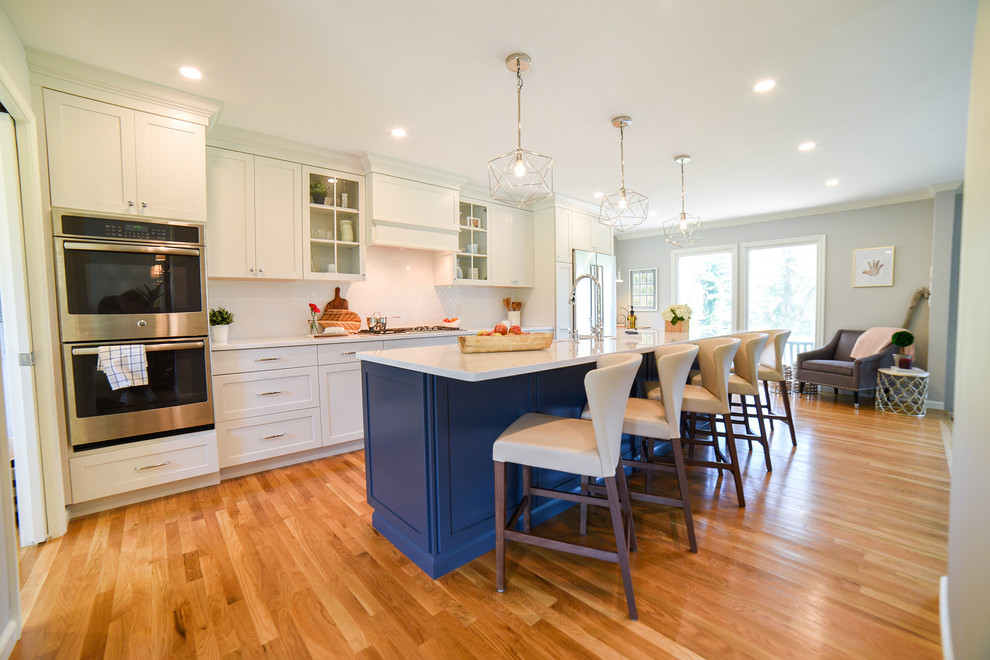
Bernie's Retreat
When this young family of four and their aging dog, Bernie, moved into their new home, it was evident that changes needed to be made for the house to work for them. The kitchen was cramped and crowded and didn’t allow for the large family gatherings they enjoyed hosting. Without a mudroom between the garage and kitchen, there was no place to drop groceries, schoolbags, coats or boots. And an unused dining room sat empty, save for the furniture. We immediately set out to open up walls and make better use of the space. A mudroom was added, outfitted with cabinetry lockers for jackets and schoolbags with room for baskets for shoes under the bench. A glass pocket door was installed to let the light flow from the window on the front of the house into the adjacent kitchen. In the kitchen, we took advantage of the unused dining room and broke through the wall creating one large, open plan, kitchen and family room. An expansive island was installed to provide seating in the kitchen and give sight lines from the sink to the family room from which to keep an eye on the littles while they played. A desk area was also created in front of one of the windows, giving great light for homework and crafts. While the floor-to-ceiling windows in the dining room kept us to a galley kitchen layout, their dog, Bernie was thankful we maintained his views of the park-like setting in the backyard.

Lighting and colors, counter height chairs are nice