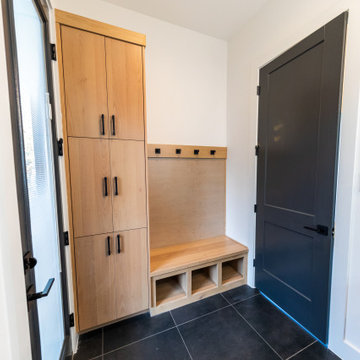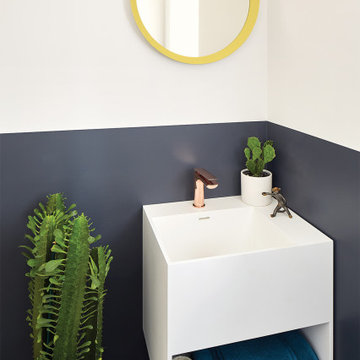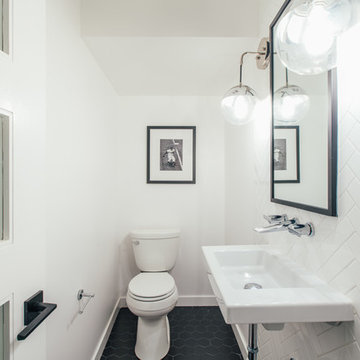Белый туалет в стиле модернизм – фото дизайна интерьера
Сортировать:
Бюджет
Сортировать:Популярное за сегодня
121 - 140 из 4 190 фото
1 из 3
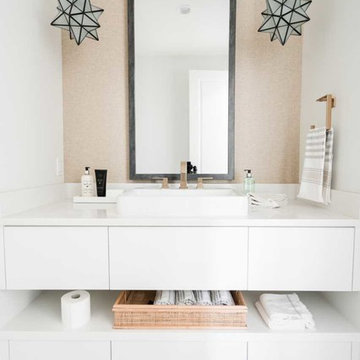
This past year, we collaborated with Utah Interior Designer and Blogger, Mollie Openshaw of Design Loves Detail on her new home. She built her Utah home from the ground up and we were lucky enough to supply her with two of our tiles from our in-stock collection and made-to-order collection for her powder bathroom and master bathroom. Mollie chose the in-stock Waterways pattern in blue on 12x12 carrara for her powder room floor. It was a small space but she made the most of it! The Waterways collection is available on limestone, Arctic White, and carrara in a size 12x12. We also offer this pattern in Black.
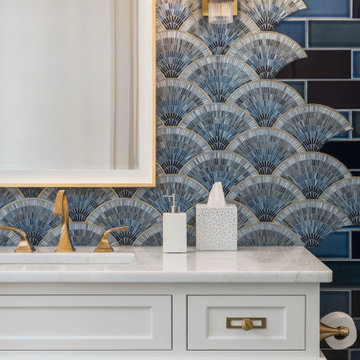
Свежая идея для дизайна: туалет в стиле модернизм - отличное фото интерьера
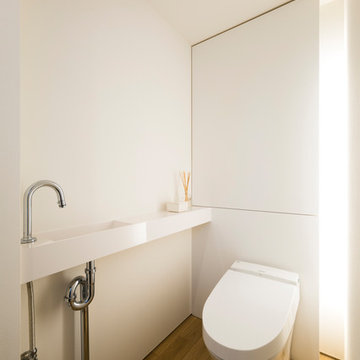
photo by 傍島利浩
Источник вдохновения для домашнего уюта: туалет в стиле модернизм
Источник вдохновения для домашнего уюта: туалет в стиле модернизм
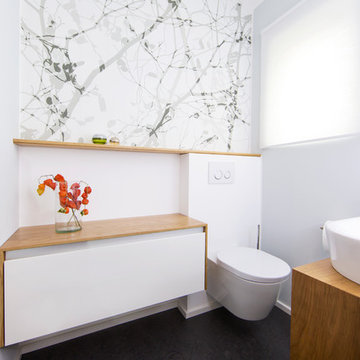
Markus Palzer
Свежая идея для дизайна: туалет среднего размера в стиле модернизм с плоскими фасадами, белыми фасадами, инсталляцией, белыми стенами, настольной раковиной, столешницей из дерева и коричневой столешницей - отличное фото интерьера
Свежая идея для дизайна: туалет среднего размера в стиле модернизм с плоскими фасадами, белыми фасадами, инсталляцией, белыми стенами, настольной раковиной, столешницей из дерева и коричневой столешницей - отличное фото интерьера
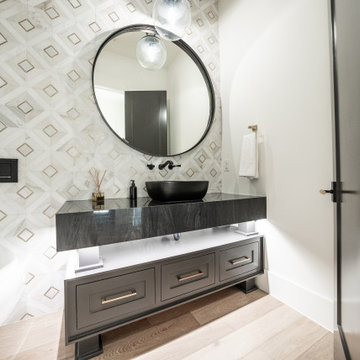
Свежая идея для дизайна: туалет в стиле модернизм - отличное фото интерьера
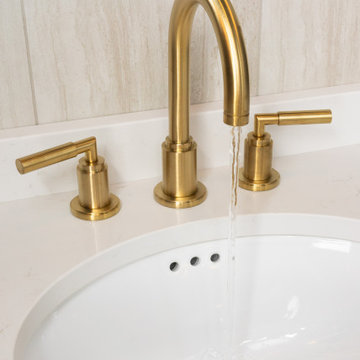
The powder room perfectly pairs drama and design with its sultry color palette and rich gold accents, but the true star of the show in this small space are the oversized teardrop pendant lights that flank the embossed leather vanity.

Seabrook features miles of shoreline just 30 minutes from downtown Houston. Our clients found the perfect home located on a canal with bay access, but it was a bit dated. Freshening up a home isn’t just paint and furniture, though. By knocking down some walls in the main living area, an open floor plan brightened the space and made it ideal for hosting family and guests. Our advice is to always add in pops of color, so we did just with brass. The barstools, light fixtures, and cabinet hardware compliment the airy, white kitchen. The living room’s 5 ft wide chandelier pops against the accent wall (not that it wasn’t stunning on its own, though). The brass theme flows into the laundry room with built-in dog kennels for the client’s additional family members.
We love how bright and airy this bayside home turned out!
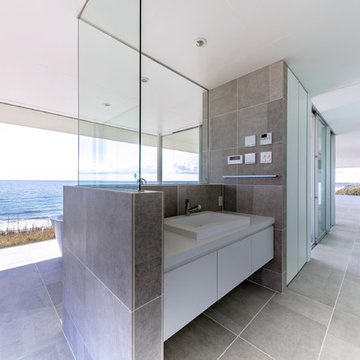
水平線の家|バスルーム
三方をガラスに囲まれたバスルーム。大海原の景色を眺めながらバスタイムを楽しむことができます。
撮影:川口一郎
Пример оригинального дизайна: большой туалет в стиле модернизм с полом из керамогранита, серым полом, плоскими фасадами, белыми фасадами, белыми стенами и накладной раковиной
Пример оригинального дизайна: большой туалет в стиле модернизм с полом из керамогранита, серым полом, плоскими фасадами, белыми фасадами, белыми стенами и накладной раковиной

Completed in 2017, this single family home features matte black & brass finishes with hexagon motifs. We selected light oak floors to highlight the natural light throughout the modern home designed by architect Ryan Rodenberg. Joseph Builders were drawn to blue tones so we incorporated it through the navy wallpaper and tile accents to create continuity throughout the home, while also giving this pre-specified home a distinct identity.
---
Project designed by the Atomic Ranch featured modern designers at Breathe Design Studio. From their Austin design studio, they serve an eclectic and accomplished nationwide clientele including in Palm Springs, LA, and the San Francisco Bay Area.
For more about Breathe Design Studio, see here: https://www.breathedesignstudio.com/
To learn more about this project, see here: https://www.breathedesignstudio.com/cleanmodernsinglefamily

Beautiful touches to add to your home’s powder room! Although small, these rooms are great for getting creative. We introduced modern vessel sinks, floating vanities, and textured wallpaper for an upscale flair to these powder rooms.
Project designed by Denver, Colorado interior designer Margarita Bravo. She serves Denver as well as surrounding areas such as Cherry Hills Village, Englewood, Greenwood Village, and Bow Mar.
For more about MARGARITA BRAVO, click here: https://www.margaritabravo.com/
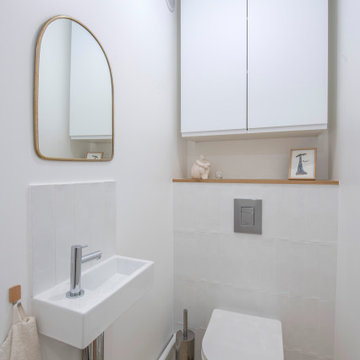
Projet de rénovation complète d'un espace familial.
L'objectif était de créer un environnement chaleureux et fonctionnel pour une famille avec des enfants.
L'ancienne cuisine a été métamorphosée en une charmante chambre d'enfant. Cette pièce a été conçue pour offrir un espace de repos confortable et accueillant.
La pièce maîtresse de ce projet est la verrière en bois, réalisée sur place sur-mesure. Cette structure apporte une abondance de lumière naturelle dans la cuisine et le séjour, créant une atmosphère lumineuse et accueillante.
Nous avons ajouté une porte qui relie les deux chambres entre elles. Cette ouverture permet aux enfants de communiquer facilement tout en conservant leur propre espace privé.
L'ancienne salle de bain a été transformée en une spacieuse et moderne cuisine. Séparée par une verrière, elle a été conçue pour s'étendre harmonieusement sur le séjour, créant ainsi un espace de vie ouvert, idéal pour les moments en famille et entre amis.
La nouvelle salle de bain a trouvé sa place dans une pièce qui était précédemment utilisée comme dressing. Cette salle d'eau a été aménagée avec des carreaux de ciment peints authentiques, ajoutant une touche d'élégance à l'espace.
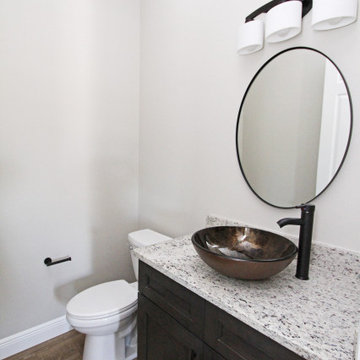
Идея дизайна: туалет в стиле модернизм с фасадами в стиле шейкер, коричневыми фасадами, серыми стенами, полом из винила, настольной раковиной, столешницей из искусственного кварца, разноцветной столешницей и встроенной тумбой
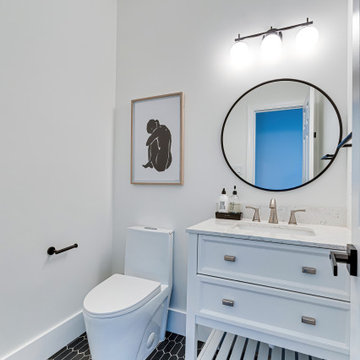
A freestanding vanity with a white countertop and golden faucet. The floor tiles are black and hexagonal, and the mirror is round with a black frame. The toilet is a one-piece, and a painting completes the decoration.
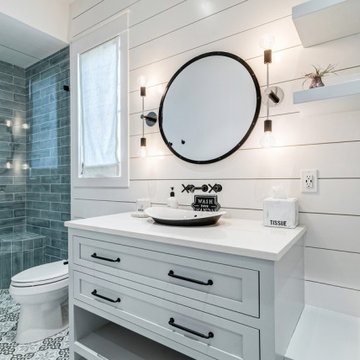
На фото: туалет в стиле модернизм с фасадами в стиле шейкер, белыми фасадами, зеленой плиткой, белыми стенами, полом из цементной плитки, настольной раковиной, столешницей из искусственного кварца, разноцветным полом, белой столешницей, встроенной тумбой и стенами из вагонки с
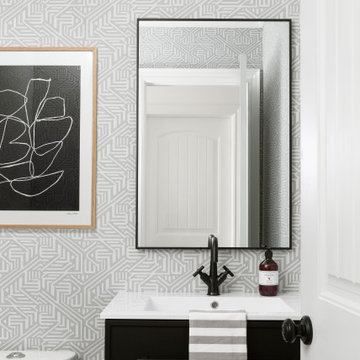
Источник вдохновения для домашнего уюта: маленький туалет в стиле модернизм с фасадами в стиле шейкер, черными фасадами, подвесной тумбой и обоями на стенах для на участке и в саду

На фото: туалет в стиле модернизм с фасадами цвета дерева среднего тона, белыми стенами, полом из винила, настольной раковиной, серым полом, серой столешницей, встроенной тумбой, потолком с обоями и обоями на стенах с
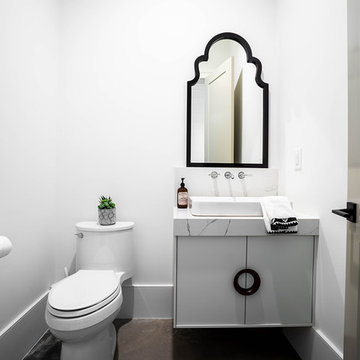
Идея дизайна: маленький туалет в стиле модернизм с плоскими фасадами, белыми фасадами, унитазом-моноблоком, белыми стенами, настольной раковиной, столешницей из кварцита и белой столешницей для на участке и в саду
Белый туалет в стиле модернизм – фото дизайна интерьера
7
