Белый туалет с темным паркетным полом – фото дизайна интерьера
Сортировать:
Бюджет
Сортировать:Популярное за сегодня
121 - 140 из 455 фото
1 из 3
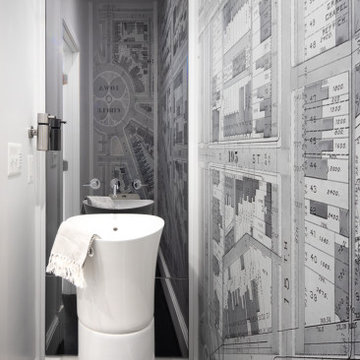
We completely gutted and renovated this DC rowhouse and added a three-story rear addition and a roof deck. On the main floor the new powder room has a freestanding sink and a mirrored back wall behind the vanity.
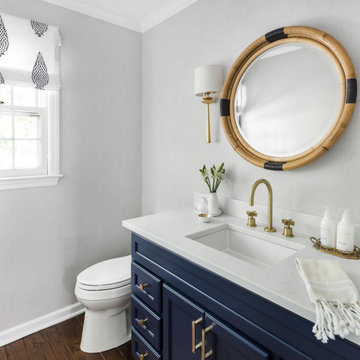
Идея дизайна: туалет в стиле неоклассика (современная классика) с фасадами с утопленной филенкой, синими фасадами, серыми стенами, темным паркетным полом, врезной раковиной, коричневым полом, белой столешницей и встроенной тумбой
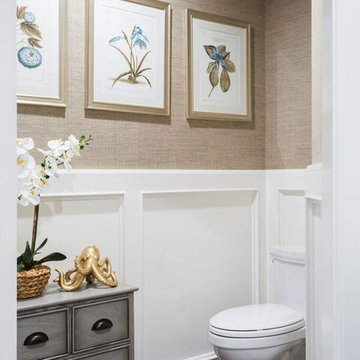
На фото: маленький туалет в стиле неоклассика (современная классика) с фасадами островного типа, серыми фасадами, унитазом-моноблоком, бежевыми стенами, темным паркетным полом, врезной раковиной и столешницей из искусственного кварца для на участке и в саду с

This active couple with three adult boys loves to travel and visit family throughout Western Canada. They hired us for a main floor renovation that would transform their home, making it more functional, conducive to entertaining, and reflective of their interests.
In the kitchen, we chose to keep the layout and update the cabinetry and surface finishes to revive the look. To accommodate large gatherings, we created an in-kitchen dining area, updated the living and dining room, and expanded the family room, as well.
In each of these spaces, we incorporated durable custom furnishings, architectural details, and unique accessories that reflect this well-traveled couple’s inspiring story.
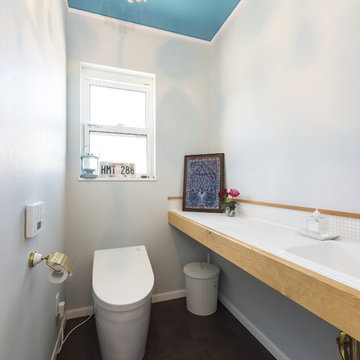
カリフォルニアスタイルの家
Источник вдохновения для домашнего уюта: туалет в морском стиле с темным паркетным полом и коричневым полом
Источник вдохновения для домашнего уюта: туалет в морском стиле с темным паркетным полом и коричневым полом
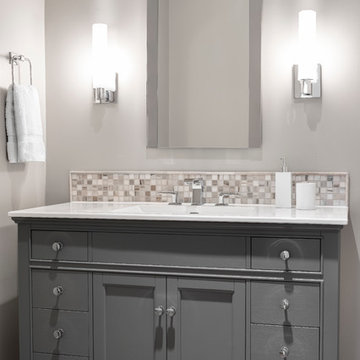
Powder room with a gray vanity, white countertop, and a mosaic backsplash. Coordinating mirror and two wall sconces.
Стильный дизайн: туалет среднего размера в стиле неоклассика (современная классика) с фасадами с утопленной филенкой, серыми фасадами, серой плиткой, плиткой мозаикой, серыми стенами, темным паркетным полом и белой столешницей - последний тренд
Стильный дизайн: туалет среднего размера в стиле неоклассика (современная классика) с фасадами с утопленной филенкой, серыми фасадами, серой плиткой, плиткой мозаикой, серыми стенами, темным паркетным полом и белой столешницей - последний тренд
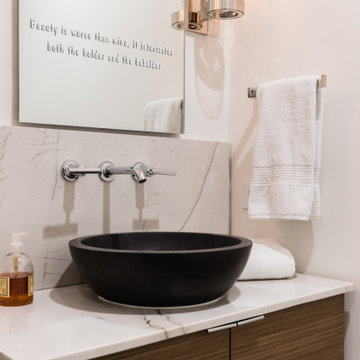
On the second floor of the residence guests needed to walk through the master bedroom to use the bathroom. Renowned built a powder room to increase privacy for the clients.
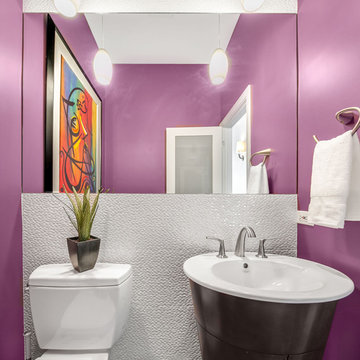
Our designer, Hannah Tindall, worked with the homeowners to create a contemporary kitchen, living room, master & guest bathrooms and gorgeous hallway that truly highlights their beautiful and extensive art collection. The entire home was outfitted with sleek, walnut hardwood flooring, with a custom Frank Lloyd Wright inspired entryway stairwell. The living room's standout pieces are two gorgeous velvet teal sofas and the black stone fireplace. The kitchen has dark wood cabinetry with frosted glass and a glass mosaic tile backsplash. The master bathrooms uses the same dark cabinetry, double vanity, and a custom tile backsplash in the walk-in shower. The first floor guest bathroom keeps things eclectic with bright purple walls and colorful modern artwork.
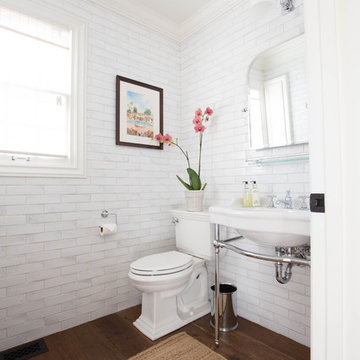
Waterworks Grove Brickworks tile pours down the walls to meet the wooden floors. For the sink we chose a simple washstand paired with Waterworks Studio Highgate faucet.
Pops of color were achieved through the owners selection of perfectly paired art and florals.
Cabochon Surfaces & Fixtures
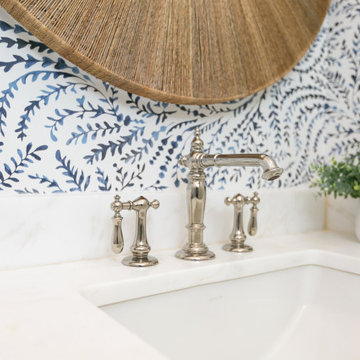
The powder room gave a great opportulty to use this multi- tone blue Serena and Lilly wallpaper withthe custom navy cabinet and statement mirror.
Photography: Patrick Brickman
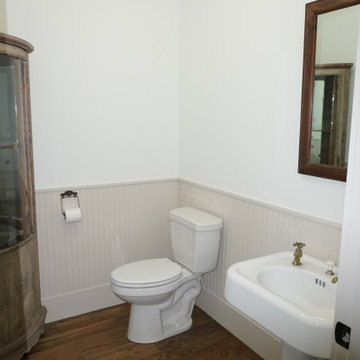
Пример оригинального дизайна: туалет среднего размера в стиле кантри с белыми стенами, темным паркетным полом, раковиной с пьедесталом и коричневым полом
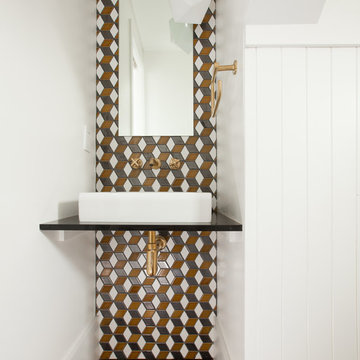
photo by Melissa Kaseman
На фото: маленький туалет в современном стиле с инсталляцией, настольной раковиной, разноцветными стенами, темным паркетным полом и коричневым полом для на участке и в саду
На фото: маленький туалет в современном стиле с инсталляцией, настольной раковиной, разноцветными стенами, темным паркетным полом и коричневым полом для на участке и в саду
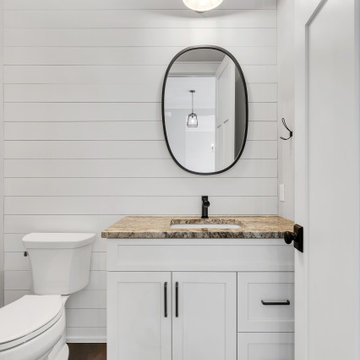
1st floor powder room
На фото: туалет среднего размера в стиле кантри с фасадами в стиле шейкер, белыми фасадами, раздельным унитазом, белой плиткой, белыми стенами, темным паркетным полом, врезной раковиной, столешницей из гранита, коричневым полом, бежевой столешницей, встроенной тумбой и стенами из вагонки
На фото: туалет среднего размера в стиле кантри с фасадами в стиле шейкер, белыми фасадами, раздельным унитазом, белой плиткой, белыми стенами, темным паркетным полом, врезной раковиной, столешницей из гранита, коричневым полом, бежевой столешницей, встроенной тумбой и стенами из вагонки
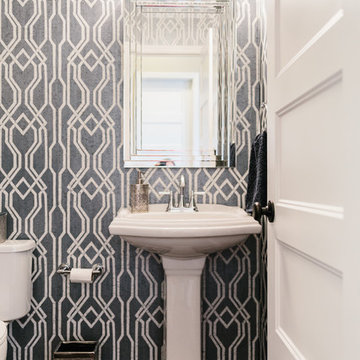
Идея дизайна: туалет среднего размера в морском стиле с раздельным унитазом, серыми стенами, темным паркетным полом, раковиной с пьедесталом и коричневым полом

Welcoming powder room with floating sink cabinetry.
Свежая идея для дизайна: туалет в стиле неоклассика (современная классика) с синими фасадами, унитазом-моноблоком, серой плиткой, керамической плиткой, серыми стенами, темным паркетным полом, коричневым полом, белой столешницей и подвесной тумбой - отличное фото интерьера
Свежая идея для дизайна: туалет в стиле неоклассика (современная классика) с синими фасадами, унитазом-моноблоком, серой плиткой, керамической плиткой, серыми стенами, темным паркетным полом, коричневым полом, белой столешницей и подвесной тумбой - отличное фото интерьера

Свежая идея для дизайна: туалет среднего размера в современном стиле с фасадами с утопленной филенкой, серыми фасадами, раздельным унитазом, серыми стенами, темным паркетным полом, врезной раковиной, столешницей из искусственного кварца, коричневым полом и белой столешницей - отличное фото интерьера
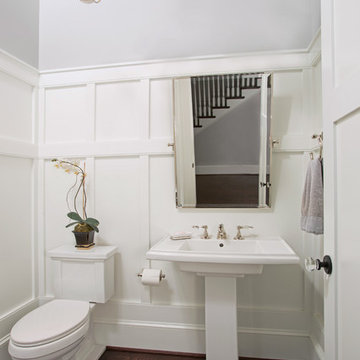
This powder room invites guests to look up at an elegant chandelier that reflects beautifully off a rich dark wallpapered ceiling.
На фото: туалет среднего размера в классическом стиле с раздельным унитазом, серыми стенами, темным паркетным полом, раковиной с пьедесталом и коричневым полом с
На фото: туалет среднего размера в классическом стиле с раздельным унитазом, серыми стенами, темным паркетным полом, раковиной с пьедесталом и коричневым полом с
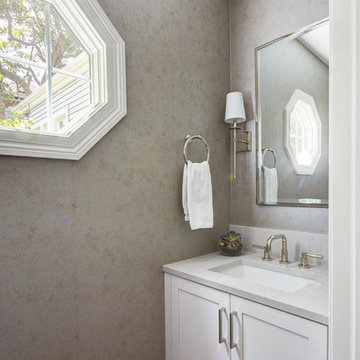
Mike Kaskel
На фото: маленький туалет в стиле неоклассика (современная классика) с фасадами с утопленной филенкой, белыми фасадами, серыми стенами, темным паркетным полом, врезной раковиной, столешницей из искусственного кварца и коричневым полом для на участке и в саду
На фото: маленький туалет в стиле неоклассика (современная классика) с фасадами с утопленной филенкой, белыми фасадами, серыми стенами, темным паркетным полом, врезной раковиной, столешницей из искусственного кварца и коричневым полом для на участке и в саду
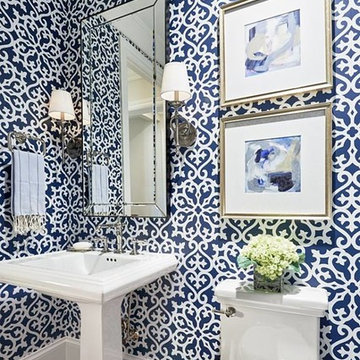
Свежая идея для дизайна: туалет среднего размера в классическом стиле с раздельным унитазом, разноцветными стенами, темным паркетным полом, раковиной с пьедесталом и коричневым полом - отличное фото интерьера
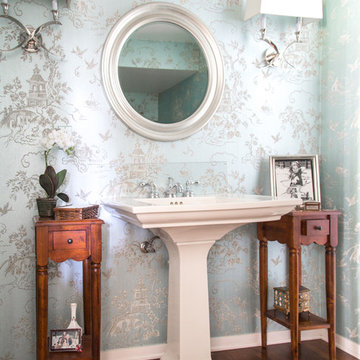
Bethany Nauert
Стильный дизайн: большой туалет в классическом стиле с фасадами островного типа, темными деревянными фасадами, темным паркетным полом и раковиной с пьедесталом - последний тренд
Стильный дизайн: большой туалет в классическом стиле с фасадами островного типа, темными деревянными фасадами, темным паркетным полом и раковиной с пьедесталом - последний тренд
Белый туалет с темным паркетным полом – фото дизайна интерьера
7