Белый туалет с стеклянными фасадами – фото дизайна интерьера
Сортировать:Популярное за сегодня
1 - 20 из 56 фото
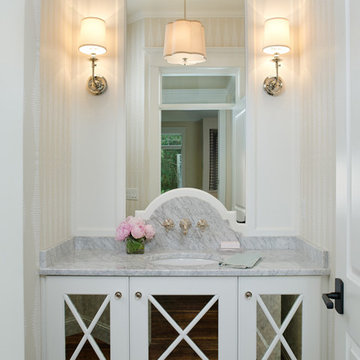
Interior Designer | Bria Hammel Interiors
Architect & Builder | Divine Custom Homes
Photographer | Gridley + Graves
Источник вдохновения для домашнего уюта: туалет среднего размера в классическом стиле с врезной раковиной, белыми фасадами, мраморной столешницей, раздельным унитазом, темным паркетным полом и стеклянными фасадами
Источник вдохновения для домашнего уюта: туалет среднего размера в классическом стиле с врезной раковиной, белыми фасадами, мраморной столешницей, раздельным унитазом, темным паркетным полом и стеклянными фасадами
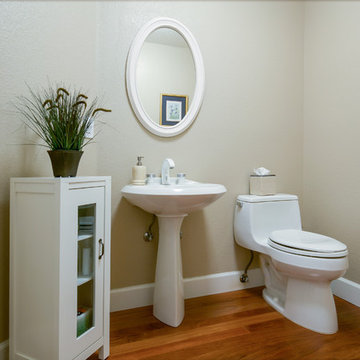
Photos by Mark Gebhardt photography.
На фото: туалет среднего размера в стиле неоклассика (современная классика) с стеклянными фасадами, унитазом-моноблоком, бежевыми стенами, темным паркетным полом, раковиной с пьедесталом и коричневым полом с
На фото: туалет среднего размера в стиле неоклассика (современная классика) с стеклянными фасадами, унитазом-моноблоком, бежевыми стенами, темным паркетным полом, раковиной с пьедесталом и коричневым полом с
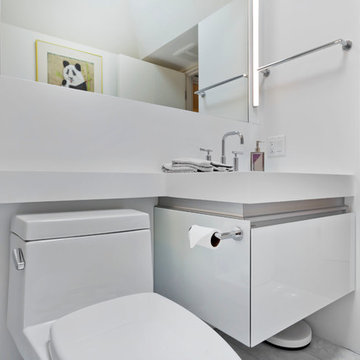
Gilbertson Photography
На фото: маленький туалет в современном стиле с врезной раковиной, стеклянными фасадами, белыми фасадами, столешницей из искусственного камня, унитазом-моноблоком, белой плиткой и полом из керамогранита для на участке и в саду
На фото: маленький туалет в современном стиле с врезной раковиной, стеклянными фасадами, белыми фасадами, столешницей из искусственного камня, унитазом-моноблоком, белой плиткой и полом из керамогранита для на участке и в саду
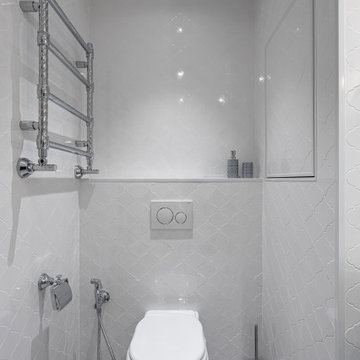
Маленькая совмещенная ванная в монохромных оттенках.
На фото: маленький туалет в стиле неоклассика (современная классика) с стеклянными фасадами, серыми фасадами, инсталляцией, белой плиткой, керамической плиткой, белыми стенами, полом из керамической плитки, накладной раковиной и серым полом для на участке и в саду
На фото: маленький туалет в стиле неоклассика (современная классика) с стеклянными фасадами, серыми фасадами, инсталляцией, белой плиткой, керамической плиткой, белыми стенами, полом из керамической плитки, накладной раковиной и серым полом для на участке и в саду
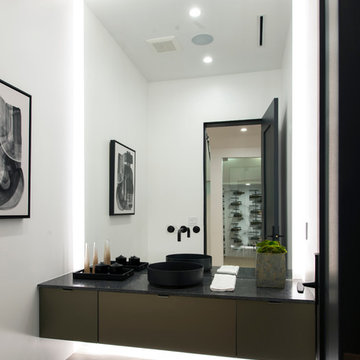
All photos belong to SAMTAK Design, Inc.
Стильный дизайн: туалет в стиле модернизм с стеклянными фасадами, инсталляцией, полом из керамической плитки, настольной раковиной, столешницей из искусственного кварца, серым полом и серой столешницей - последний тренд
Стильный дизайн: туалет в стиле модернизм с стеклянными фасадами, инсталляцией, полом из керамической плитки, настольной раковиной, столешницей из искусственного кварца, серым полом и серой столешницей - последний тренд
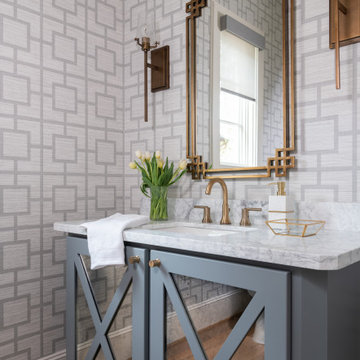
Свежая идея для дизайна: туалет среднего размера в стиле неоклассика (современная классика) с стеклянными фасадами, серыми фасадами, серыми стенами, светлым паркетным полом, врезной раковиной, мраморной столешницей, коричневым полом и белой столешницей - отличное фото интерьера

Built in 1925, this 15-story neo-Renaissance cooperative building is located on Fifth Avenue at East 93rd Street in Carnegie Hill. The corner penthouse unit has terraces on four sides, with views directly over Central Park and the city skyline beyond.
The project involved a gut renovation inside and out, down to the building structure, to transform the existing one bedroom/two bathroom layout into a two bedroom/three bathroom configuration which was facilitated by relocating the kitchen into the center of the apartment.
The new floor plan employs layers to organize space from living and lounge areas on the West side, through cooking and dining space in the heart of the layout, to sleeping quarters on the East side. A glazed entry foyer and steel clad “pod”, act as a threshold between the first two layers.
All exterior glazing, windows and doors were replaced with modern units to maximize light and thermal performance. This included erecting three new glass conservatories to create additional conditioned interior space for the Living Room, Dining Room and Master Bedroom respectively.
Materials for the living areas include bronzed steel, dark walnut cabinetry and travertine marble contrasted with whitewashed Oak floor boards, honed concrete tile, white painted walls and floating ceilings. The kitchen and bathrooms are formed from white satin lacquer cabinetry, marble, back-painted glass and Venetian plaster. Exterior terraces are unified with the conservatories by large format concrete paving and a continuous steel handrail at the parapet wall.
Photography by www.petermurdockphoto.com
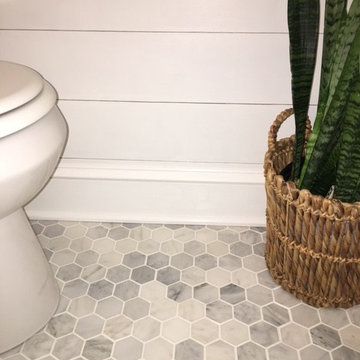
Vintage 1930's colonial gets a new shiplap powder room. After being completely gutted, a new Hampton Carrara tile floor was installed in a 2" hex pattern. Shiplap walls, new chair rail moulding, baseboard mouldings and a special little storage shelf were then installed. Original details were also preserved such as the beveled glass medicine cabinet and the tiny old sink was reglazed and reinstalled with new chrome spigot faucets and drainpipes. Walls are Gray Owl by Benjamin Moore.

Within this Powder room a natural Carrara marble basin sits on the beautiful Oasis Rialto vanity unit whilst the stunning Petale de Cristal basin mixer with Baccarat crystal handles takes centre stage. The bespoke bevelled mirror has been paired with crystal wall lights from Oasis to add a further element of glamour with monochrome wallpaper from Wall & Deco adding texture, and the four piece book-matched stone floor completing the luxurious look.
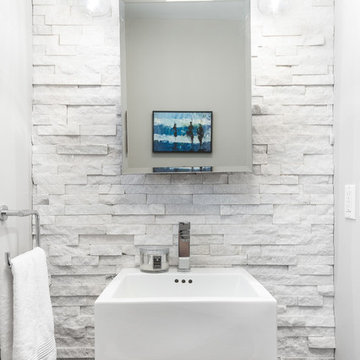
Anne Ruthmann Photography
Источник вдохновения для домашнего уюта: маленький туалет в стиле неоклассика (современная классика) с стеклянными фасадами, фасадами цвета дерева среднего тона, белой плиткой, каменной плиткой, белыми стенами и настольной раковиной для на участке и в саду
Источник вдохновения для домашнего уюта: маленький туалет в стиле неоклассика (современная классика) с стеклянными фасадами, фасадами цвета дерева среднего тона, белой плиткой, каменной плиткой, белыми стенами и настольной раковиной для на участке и в саду
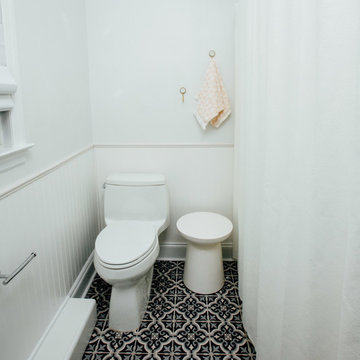
На фото: маленький туалет в современном стиле с стеклянными фасадами, белыми фасадами, унитазом-моноблоком, белой плиткой, керамической плиткой, белыми стенами, полом из мозаичной плитки, накладной раковиной, столешницей из кварцита и синим полом для на участке и в саду
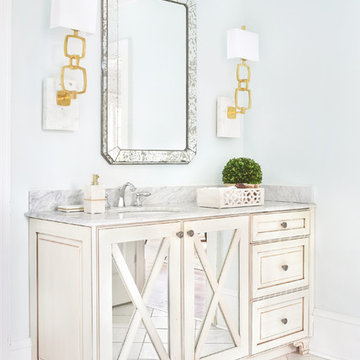
A refreshing bathroom interior we designed. Boasting a clean and tranquil color of blue, beige, and gold, we added in some exciting accents through the lighting and vanity detail, which now exhibit a lustrous and glamorous flair.
Home located in Dunwoody, Atlanta. Designed by interior design firm, VRA Interiors, who serve the entire Atlanta metropolitan area including Buckhead, Sandy Springs, Cobb County, and North Fulton County.
For more about VRA Interior Design, click here: https://www.vrainteriors.com/
To learn more about this project, click here: https://www.vrainteriors.com/portfolio/peachtree-dunwoody-master-suite/
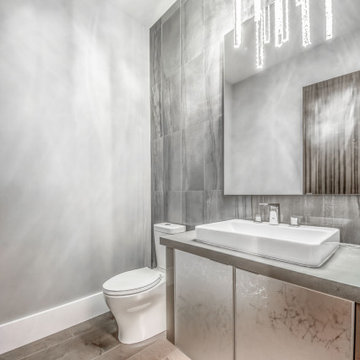
На фото: большой туалет в современном стиле с стеклянными фасадами, серыми фасадами, унитазом-моноблоком, разноцветной плиткой, керамогранитной плиткой, серыми стенами, паркетным полом среднего тона, настольной раковиной, столешницей из кварцита, коричневым полом и серой столешницей
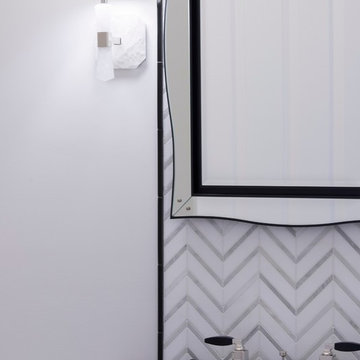
This powder room transformation was inspired by Barbara Barry's classic approach to Glamour. Her mirrored vanity, waste basket, widespread faucet, mirror and sconces set the tone for this chic spin on a classic powder room. A modern twist from New Ravenna's Raj mosaic, paired with chunky, black, satin base molding finishes the room with just the right amount of juxtaposition.
Designed by: Sarah Goesling
Photo by: Bruce Starrenburg
A fresh reinterpretation of historic influences is at the center of our design philosophy; we’ve combined innovative materials and traditional architecture with modern finishes such as generous floor plans, open living concepts, gracious window placements, and superior finishes.
With personalized interior detailing and gracious proportions filled with natural light, Fairview Row offers residents an intimate place to call home. It’s a unique community where traditional elegance speaks to the nature of the neighborhood in a way that feels fresh and relevant for today.
Smith Hardy Photos
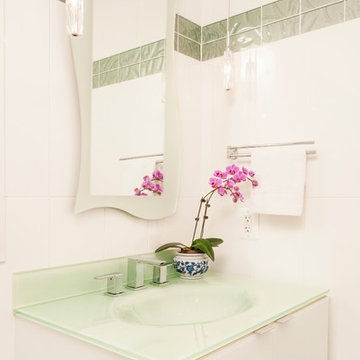
Свежая идея для дизайна: маленький туалет в стиле модернизм с монолитной раковиной, стеклянными фасадами, белыми фасадами, стеклянной столешницей, белой плиткой, стеклянной плиткой и белыми стенами для на участке и в саду - отличное фото интерьера
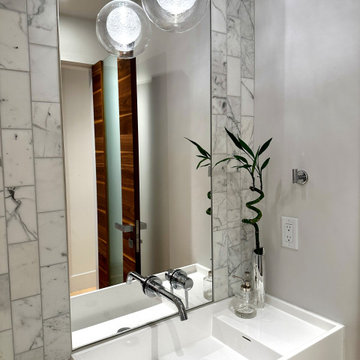
Light and airy powder room with Marble tile backsplash/wall
Свежая идея для дизайна: туалет в стиле модернизм с стеклянными фасадами, белыми фасадами, мраморной плиткой, белыми стенами, светлым паркетным полом, подвесной раковиной, белой столешницей и подвесной тумбой - отличное фото интерьера
Свежая идея для дизайна: туалет в стиле модернизм с стеклянными фасадами, белыми фасадами, мраморной плиткой, белыми стенами, светлым паркетным полом, подвесной раковиной, белой столешницей и подвесной тумбой - отличное фото интерьера
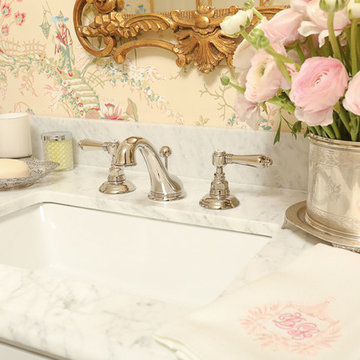
Due to a flood, this 1st floor Powder Room underwent a total transformation. The biggest change was enlarging the tub area by removing a decorative wall arch and removing the existing tile to reveal an outside window. The new window created a more bright and buoyant space. To play on this light, we kept everything light, bright and white! The creamy pink Asian wallpaper added visual interest to the space and brought in some color. The new mirrored vanity brought in some much needed storage, but with a touch of sophistication.
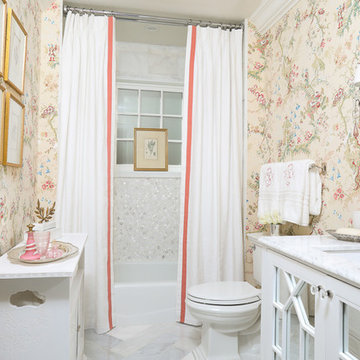
Due to a flood, this 1st floor Powder Room underwent a total transformation. The biggest change was enlarging the tub area by removing a decorative wall arch and removing the existing tile to reveal an outside window. The new window created a more bright and buoyant space. To play on this light, we kept everything light, bright and white! The creamy pink Asian wallpaper added visual interest to the space and brought in some color. The new mirrored vanity brought in some much needed storage, but with a touch of sophistication.
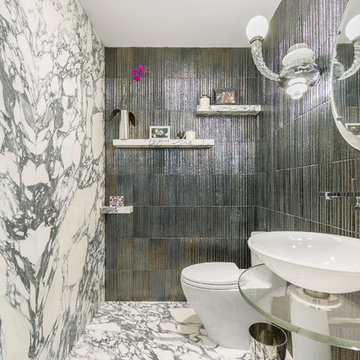
An accent wall of high-gloss ceramic tile from Artistic Tile’s Michael Aram Collection is paired with slabs of Arabescato Corchia Italian marble on the adjacent walls and floor. Light fixtures are Pigalle by Barovier and Toso, the sink is by vitraform, and plumbing is by dornbracht.
Белый туалет с стеклянными фасадами – фото дизайна интерьера
1