Белый туалет с разноцветной столешницей – фото дизайна интерьера
Сортировать:
Бюджет
Сортировать:Популярное за сегодня
61 - 80 из 96 фото
1 из 3
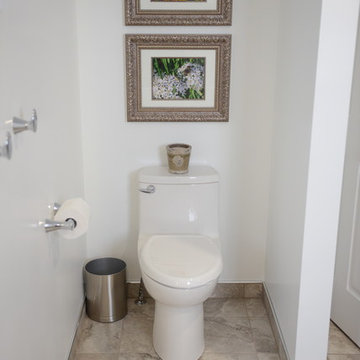
На фото: большой туалет в стиле неоклассика (современная классика) с фасадами с выступающей филенкой, темными деревянными фасадами, унитазом-моноблоком, белыми стенами, полом из керамогранита, врезной раковиной, столешницей из гранита, разноцветным полом и разноцветной столешницей с
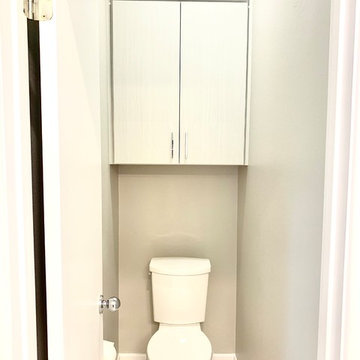
This Master bathroom retreat features a spa like experience with a bathtub that has micro jets, tsbuo massage jetts, jaccuzzi jets, chromatherapy, aroma therapy, a heater and it is self cleaning. It does it all! The wet area also includes a shower system with a digital diverter that allows you to select your temperature and which section of body sprays you'd like to use or turn them all on with the rain head shower, for the full experiece. The feature tile is hand glazed and a variation of blues with a little sparkle. We used chrome accents in the plumbing selections, Schluter trim, and light fixtures to give the space a modern feel with clean lines. The vanity area has an LED medicine cabinet with lots of storage space and additional lighting on the interior part of the cabinet. The closet features tons of storage as well as two spectacular light fixtures.
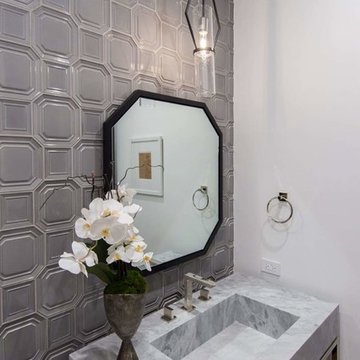
Chic City Style Full Bathroom Re-model featuring Walker Zanger Tiles and Custom Carrara Marble
Источник вдохновения для домашнего уюта: туалет среднего размера в стиле неоклассика (современная классика) с плоскими фасадами, белыми фасадами, унитазом-моноблоком, серой плиткой, керамической плиткой, серыми стенами, мраморным полом, монолитной раковиной, мраморной столешницей, разноцветным полом и разноцветной столешницей
Источник вдохновения для домашнего уюта: туалет среднего размера в стиле неоклассика (современная классика) с плоскими фасадами, белыми фасадами, унитазом-моноблоком, серой плиткой, керамической плиткой, серыми стенами, мраморным полом, монолитной раковиной, мраморной столешницей, разноцветным полом и разноцветной столешницей
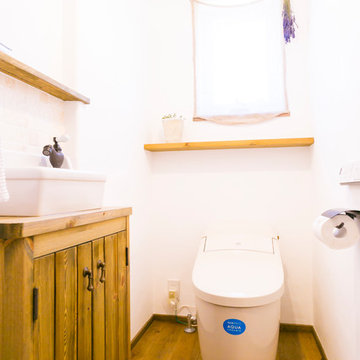
フレンチカントリーの家
Пример оригинального дизайна: туалет в средиземноморском стиле с фасадами с декоративным кантом, коричневыми фасадами, унитазом-моноблоком, белой плиткой, каменной плиткой, белыми стенами, темным паркетным полом, накладной раковиной, столешницей из плитки, коричневым полом и разноцветной столешницей
Пример оригинального дизайна: туалет в средиземноморском стиле с фасадами с декоративным кантом, коричневыми фасадами, унитазом-моноблоком, белой плиткой, каменной плиткой, белыми стенами, темным паркетным полом, накладной раковиной, столешницей из плитки, коричневым полом и разноцветной столешницей
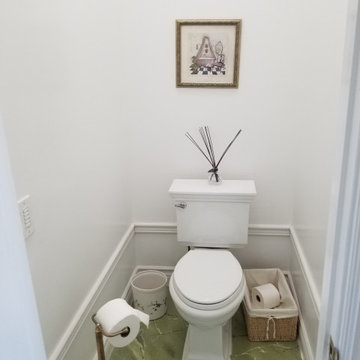
Master Bathroom With corner Bathtub. Granite shower and broken granite back splash on tub.
Источник вдохновения для домашнего уюта: большой туалет в викторианском стиле с унитазом-моноблоком, зелеными стенами, настольной раковиной, столешницей из гранита, зеленым полом и разноцветной столешницей
Источник вдохновения для домашнего уюта: большой туалет в викторианском стиле с унитазом-моноблоком, зелеными стенами, настольной раковиной, столешницей из гранита, зеленым полом и разноцветной столешницей
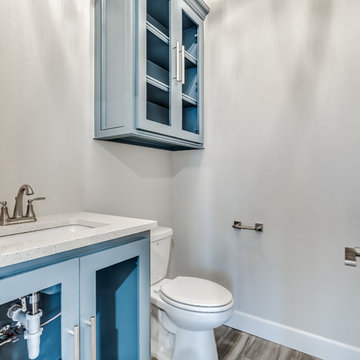
This powder room features Quartz countertops and a blue glass paneled vanity and cabinet.
Пример оригинального дизайна: большой туалет в современном стиле с стеклянными фасадами, синими фасадами, унитазом-моноблоком, серыми стенами, светлым паркетным полом, врезной раковиной, столешницей из искусственного кварца и разноцветной столешницей
Пример оригинального дизайна: большой туалет в современном стиле с стеклянными фасадами, синими фасадами, унитазом-моноблоком, серыми стенами, светлым паркетным полом, врезной раковиной, столешницей из искусственного кварца и разноцветной столешницей
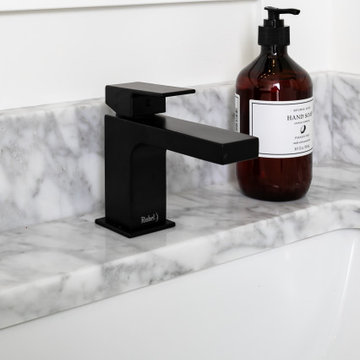
We refreshed the main floor powder room to add brightness and tie in with the overall design.
Идея дизайна: маленький туалет в стиле неоклассика (современная классика) с фасадами в стиле шейкер, белыми фасадами, унитазом-моноблоком, зелеными стенами, полом из керамической плитки, врезной раковиной, мраморной столешницей, разноцветным полом, разноцветной столешницей, напольной тумбой и панелями на части стены для на участке и в саду
Идея дизайна: маленький туалет в стиле неоклассика (современная классика) с фасадами в стиле шейкер, белыми фасадами, унитазом-моноблоком, зелеными стенами, полом из керамической плитки, врезной раковиной, мраморной столешницей, разноцветным полом, разноцветной столешницей, напольной тумбой и панелями на части стены для на участке и в саду
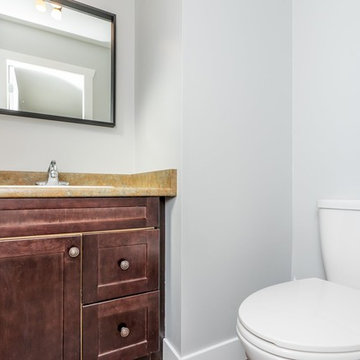
На фото: маленький туалет в стиле неоклассика (современная классика) с фасадами с утопленной филенкой, темными деревянными фасадами, унитазом-моноблоком, серыми стенами, накладной раковиной, столешницей из ламината и разноцветной столешницей для на участке и в саду с
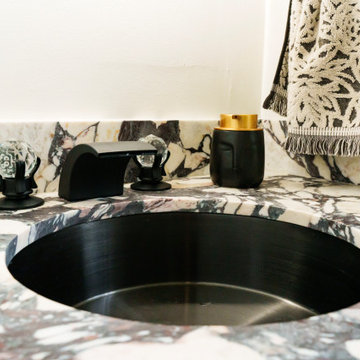
На фото: туалет в викторианском стиле с мраморной столешницей, разноцветной столешницей и подвесной тумбой
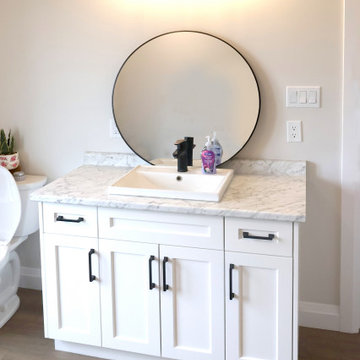
This ensuite bathroom features a single sink vanity with a large circle mirror and lots of both natural and artificial lighting.
Свежая идея для дизайна: туалет среднего размера в стиле модернизм с фасадами с утопленной филенкой, белыми фасадами, унитазом-моноблоком, белыми стенами, светлым паркетным полом, консольной раковиной, мраморной столешницей, коричневым полом, разноцветной столешницей и подвесной тумбой - отличное фото интерьера
Свежая идея для дизайна: туалет среднего размера в стиле модернизм с фасадами с утопленной филенкой, белыми фасадами, унитазом-моноблоком, белыми стенами, светлым паркетным полом, консольной раковиной, мраморной столешницей, коричневым полом, разноцветной столешницей и подвесной тумбой - отличное фото интерьера
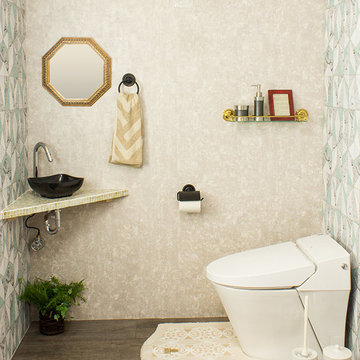
今回のコンセプトは「高級感」や「ラグジュアリーな空間」。
ですが男性的でシックな空間ではなく、明るく温かみを感じられるような空間を目指しました。
正面と背面の壁紙は幾何学模様の美しい青緑のカラーを選択。派手な模様ですが、床材を濃いめの色味にすることで主張することなくマッチ。横壁は角度によって光沢感の変わるシルバーの壁紙を選びました。
またインテリアは色を揃えて統一感をだしました。ボウルはコンパクトサイズの黒。手洗カウンターにはゴールドのガラスタイルを貼ることで、リッチな雰囲気の演出とともに水ハネ防止にも。
真鍮製のマットな黒のペーパーホルダーとタオル掛けは、金色の縁取りにより一層高級感を演出してくれます。
値段が高いものばかりでそろえなくても、タイル・ガラス・金・シルバーを取り入れることで、ローコストでもラグジュアリーな雰囲気漂う空間ができました。
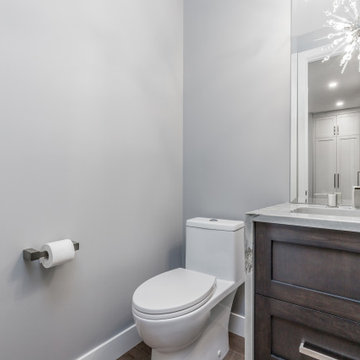
Total main floor renovation - walls opened up to give this home a brighter feeling and open concept. New warm hardwood flooring throughout, new baseboards and casing brighten the spaces and bring a new crisp look to this two story home. Accent lighting adds warmth and rich layers to the space. Window treatments add final touches that enrich the spaces. Modern island fireplace floats in space and is shared with Kitchen, Dining Room and Living Room areas. Kitchen space opened up and expanded with waterfall quartzite island, quartz backsplash and floating shelves.
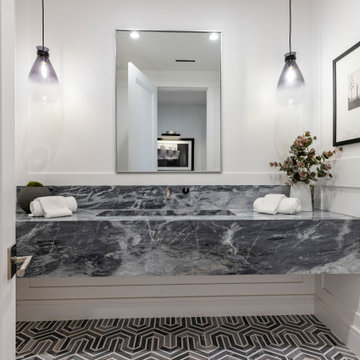
Идея дизайна: туалет в современном стиле с белой плиткой, белыми стенами, полом из мозаичной плитки, монолитной раковиной, мраморной столешницей, разноцветным полом, разноцветной столешницей и подвесной тумбой
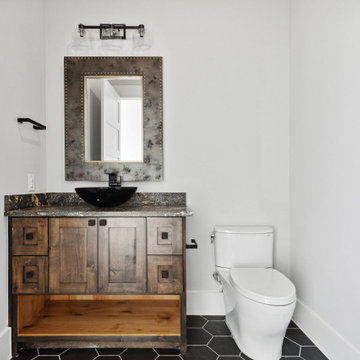
Traditionally, a powder room in a house, also known as a half bath or guest bath, is a small bathroom that typically contains only a toilet and a sink, but no shower or bathtub. It is typically located on the first floor of a home, near a common area such as a living room or dining room. It serves as a convenient space for guests to use. Despite its small size, a powder room can still make a big impact in terms of design and style.
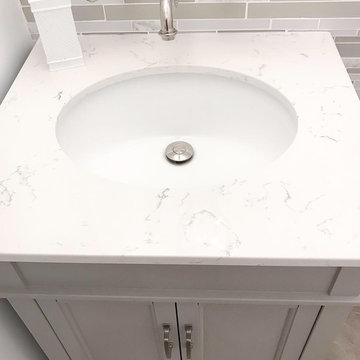
PHOTO CREDIT: INTERIOR DESIGN BY: HOUSE OF JORDYN ©
We can’t say enough about powder rooms, we love them! Even though they are small spaces, it still presents an amazing opportunity to showcase your design style! Our clients requested a modern and sleek customized look. With this in mind, we were able to give them special features like a wall mounted faucet, a mosaic tile accent wall, and a custom vanity. One of the challenges that comes with this design are the additional plumbing features. We even went a step ahead an installed a seamless access wall panel in the room behind the space with access to all the pipes. This way their beautiful accent wall will never be compromised if they ever need to access the pipes.
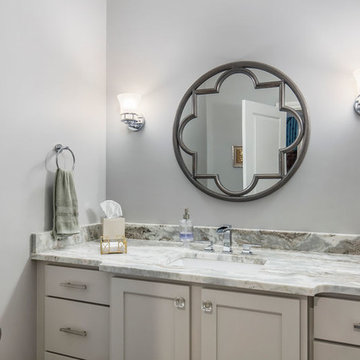
Stylish Detroit
Пример оригинального дизайна: туалет в стиле фьюжн с фасадами в стиле шейкер, серыми фасадами, серыми стенами, паркетным полом среднего тона, врезной раковиной, столешницей из кварцита, коричневым полом и разноцветной столешницей
Пример оригинального дизайна: туалет в стиле фьюжн с фасадами в стиле шейкер, серыми фасадами, серыми стенами, паркетным полом среднего тона, врезной раковиной, столешницей из кварцита, коричневым полом и разноцветной столешницей
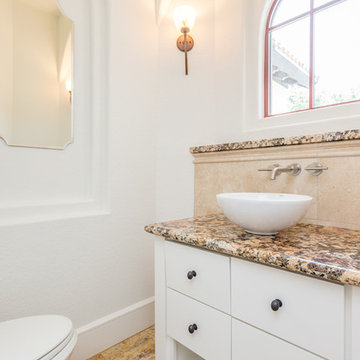
Purser Architectural Custom Home Design built by Tommy Cashiola Custom Homes
Свежая идея для дизайна: большой туалет в средиземноморском стиле с фасадами в стиле шейкер, белыми фасадами, раздельным унитазом, бежевой плиткой, каменной плиткой, белыми стенами, полом из травертина, настольной раковиной, столешницей из гранита, разноцветным полом и разноцветной столешницей - отличное фото интерьера
Свежая идея для дизайна: большой туалет в средиземноморском стиле с фасадами в стиле шейкер, белыми фасадами, раздельным унитазом, бежевой плиткой, каменной плиткой, белыми стенами, полом из травертина, настольной раковиной, столешницей из гранита, разноцветным полом и разноцветной столешницей - отличное фото интерьера
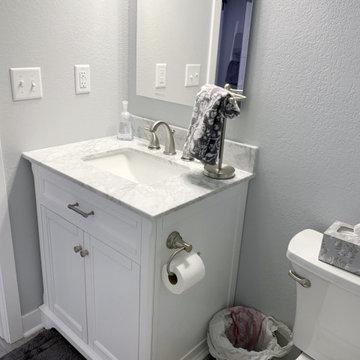
Свежая идея для дизайна: туалет в стиле неоклассика (современная классика) с фасадами с утопленной филенкой, белыми фасадами, раздельным унитазом, серыми стенами и разноцветной столешницей - отличное фото интерьера
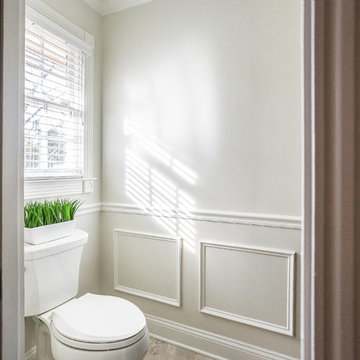
205 Photography
Updated powder bath with new espresso console vanity, fantasy brown marble top and decorative wainscot.
Идея дизайна: маленький туалет в стиле неоклассика (современная классика) с фасадами с утопленной филенкой, темными деревянными фасадами, раздельным унитазом, серыми стенами, полом из керамогранита, врезной раковиной, мраморной столешницей, серым полом и разноцветной столешницей для на участке и в саду
Идея дизайна: маленький туалет в стиле неоклассика (современная классика) с фасадами с утопленной филенкой, темными деревянными фасадами, раздельным унитазом, серыми стенами, полом из керамогранита, врезной раковиной, мраморной столешницей, серым полом и разноцветной столешницей для на участке и в саду
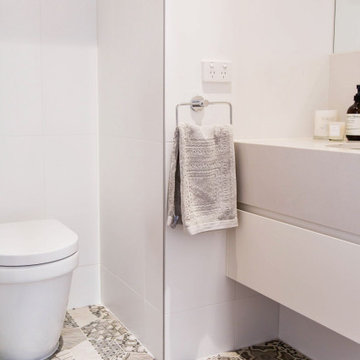
This stylish powder room renovation design is located under the stairway. Compact toilet featuring an inwall cistern, undermount basin with large mirror to the ceiling behind, pull out drawer below the deep fronted countertop to provide hidden storage for bathroom items. A stylish wall light adds glamour to the powder room design as well as functional lighting. Hexgonal patterned tiles continue the moorish theme throughout the design.
Белый туалет с разноцветной столешницей – фото дизайна интерьера
4