Белый туалет с паркетным полом среднего тона – фото дизайна интерьера
Сортировать:
Бюджет
Сортировать:Популярное за сегодня
141 - 160 из 820 фото
1 из 3

Powder bath with floating vanity.
На фото: туалет среднего размера в морском стиле с светлыми деревянными фасадами, унитазом-моноблоком, синими стенами, паркетным полом среднего тона, врезной раковиной, столешницей из искусственного кварца, подвесной тумбой и обоями на стенах с
На фото: туалет среднего размера в морском стиле с светлыми деревянными фасадами, унитазом-моноблоком, синими стенами, паркетным полом среднего тона, врезной раковиной, столешницей из искусственного кварца, подвесной тумбой и обоями на стенах с
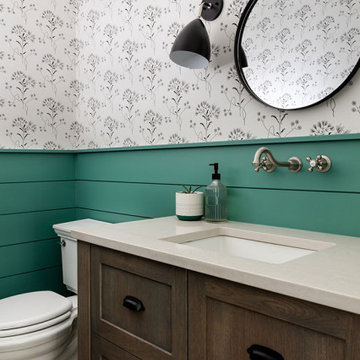
Our Seattle studio designed this stunning 5,000+ square foot Snohomish home to make it comfortable and fun for a wonderful family of six.
On the main level, our clients wanted a mudroom. So we removed an unused hall closet and converted the large full bathroom into a powder room. This allowed for a nice landing space off the garage entrance. We also decided to close off the formal dining room and convert it into a hidden butler's pantry. In the beautiful kitchen, we created a bright, airy, lively vibe with beautiful tones of blue, white, and wood. Elegant backsplash tiles, stunning lighting, and sleek countertops complete the lively atmosphere in this kitchen.
On the second level, we created stunning bedrooms for each member of the family. In the primary bedroom, we used neutral grasscloth wallpaper that adds texture, warmth, and a bit of sophistication to the space creating a relaxing retreat for the couple. We used rustic wood shiplap and deep navy tones to define the boys' rooms, while soft pinks, peaches, and purples were used to make a pretty, idyllic little girls' room.
In the basement, we added a large entertainment area with a show-stopping wet bar, a large plush sectional, and beautifully painted built-ins. We also managed to squeeze in an additional bedroom and a full bathroom to create the perfect retreat for overnight guests.
For the decor, we blended in some farmhouse elements to feel connected to the beautiful Snohomish landscape. We achieved this by using a muted earth-tone color palette, warm wood tones, and modern elements. The home is reminiscent of its spectacular views – tones of blue in the kitchen, primary bathroom, boys' rooms, and basement; eucalyptus green in the kids' flex space; and accents of browns and rust throughout.
---Project designed by interior design studio Kimberlee Marie Interiors. They serve the Seattle metro area including Seattle, Bellevue, Kirkland, Medina, Clyde Hill, and Hunts Point.
For more about Kimberlee Marie Interiors, see here: https://www.kimberleemarie.com/
To learn more about this project, see here:
https://www.kimberleemarie.com/modern-luxury-home-remodel-snohomish

Open wooden shelves, white vessel sink, waterway faucet, and floor to ceiling green glass mosaic tiles were chosen to truly make a design statement in the powder room.
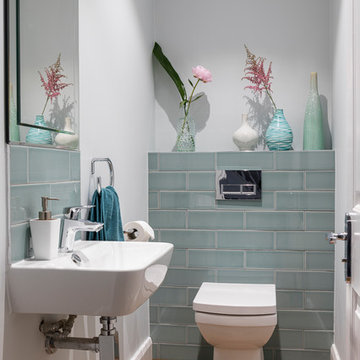
Свежая идея для дизайна: маленький туалет в современном стиле с унитазом-моноблоком, серыми стенами, паркетным полом среднего тона, подвесной раковиной и коричневым полом для на участке и в саду - отличное фото интерьера
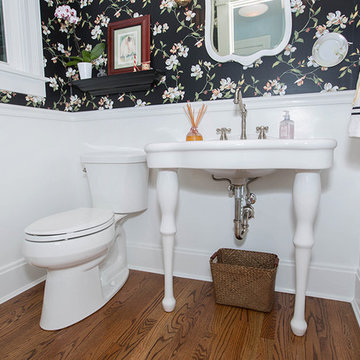
Стильный дизайн: туалет среднего размера в классическом стиле с фасадами в стиле шейкер, белыми фасадами, раздельным унитазом, синими стенами, паркетным полом среднего тона, раковиной с пьедесталом и коричневым полом - последний тренд

This 2-story home with inviting front porch includes a 3-car garage and mudroom entry complete with convenient built-in lockers. Stylish hardwood flooring in the foyer extends to the dining room, kitchen, and breakfast area. To the front of the home a formal living room is adjacent to the dining room with elegant tray ceiling and craftsman style wainscoting and chair rail. A butler’s pantry off of the dining area leads to the kitchen and breakfast area. The well-appointed kitchen features quartz countertops with tile backsplash, stainless steel appliances, attractive cabinetry and a spacious pantry. The sunny breakfast area provides access to the deck and back yard via sliding glass doors. The great room is open to the breakfast area and kitchen and includes a gas fireplace featuring stone surround and shiplap detail. Also on the 1st floor is a study with coffered ceiling. The 2nd floor boasts a spacious raised rec room and a convenient laundry room in addition to 4 bedrooms and 3 full baths. The owner’s suite with tray ceiling in the bedroom, includes a private bathroom with tray ceiling, quartz vanity tops, a freestanding tub, and a 5’ tile shower.
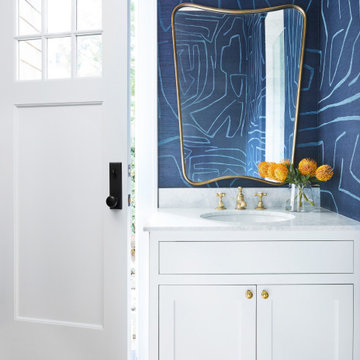
Interior Design, Custom Furniture Design & Art Curation by Chango & Co.
Пример оригинального дизайна: туалет среднего размера в морском стиле с белыми фасадами, мраморной столешницей, коричневым полом, белой столешницей, встроенной тумбой, фасадами в стиле шейкер, синими стенами, паркетным полом среднего тона, врезной раковиной и обоями на стенах
Пример оригинального дизайна: туалет среднего размера в морском стиле с белыми фасадами, мраморной столешницей, коричневым полом, белой столешницей, встроенной тумбой, фасадами в стиле шейкер, синими стенами, паркетным полом среднего тона, врезной раковиной и обоями на стенах

This powder room, like much of the house, was designed with a minimalist approach. The simple addition of artwork, gives the small room a touch of character and flare.

Powder room with exquisite wall paper
Источник вдохновения для домашнего уюта: туалет среднего размера в морском стиле с белыми фасадами, инсталляцией, мраморной плиткой, паркетным полом среднего тона, врезной раковиной, мраморной столешницей, серой столешницей, встроенной тумбой и обоями на стенах
Источник вдохновения для домашнего уюта: туалет среднего размера в морском стиле с белыми фасадами, инсталляцией, мраморной плиткой, паркетным полом среднего тона, врезной раковиной, мраморной столешницей, серой столешницей, встроенной тумбой и обоями на стенах
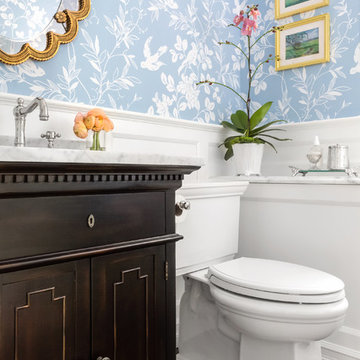
WE Studio Photography
Идея дизайна: туалет среднего размера в классическом стиле с фасадами островного типа, черными фасадами, раздельным унитазом, синими стенами, паркетным полом среднего тона, врезной раковиной, мраморной столешницей и коричневым полом
Идея дизайна: туалет среднего размера в классическом стиле с фасадами островного типа, черными фасадами, раздельным унитазом, синими стенами, паркетным полом среднего тона, врезной раковиной, мраморной столешницей и коричневым полом
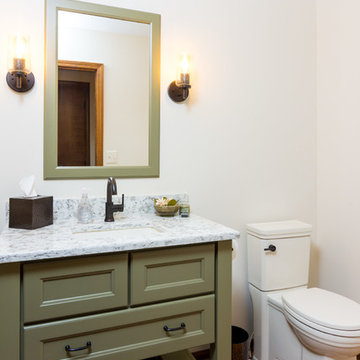
Goals
Our clients wished to update the look of their kitchen and create a more open layout that was bright and inviting.
Our Design Solution
Our design solution was to remove the wall cabinets between the kitchen and dining area and to use a warm almond color to make the kitchen really open and inviting. We used bronze light fixtures and created a unique peninsula to create an up-to-date kitchen.
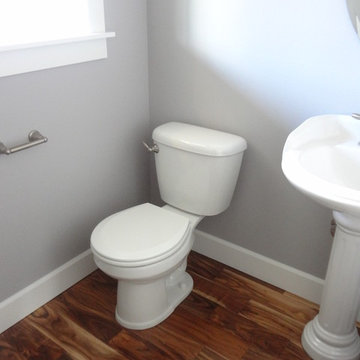
Cherry City Interiors & Design
На фото: маленький туалет в классическом стиле с раздельным унитазом, серыми стенами, паркетным полом среднего тона и раковиной с пьедесталом для на участке и в саду с
На фото: маленький туалет в классическом стиле с раздельным унитазом, серыми стенами, паркетным полом среднего тона и раковиной с пьедесталом для на участке и в саду с

Interior Design by Heidi Fahy of Idieh Studio
Construction by Remodel Pros NW
Cabinets by Justine Marie Designs
На фото: туалет в современном стиле с плоскими фасадами, серыми фасадами, серой плиткой, белыми стенами, паркетным полом среднего тона, врезной раковиной, коричневым полом и белой столешницей с
На фото: туалет в современном стиле с плоскими фасадами, серыми фасадами, серой плиткой, белыми стенами, паркетным полом среднего тона, врезной раковиной, коричневым полом и белой столешницей с

Kristada
На фото: туалет среднего размера в стиле неоклассика (современная классика) с фасадами островного типа, синими фасадами, раздельным унитазом, разноцветными стенами, паркетным полом среднего тона, врезной раковиной, столешницей из кварцита, коричневым полом и белой столешницей
На фото: туалет среднего размера в стиле неоклассика (современная классика) с фасадами островного типа, синими фасадами, раздельным унитазом, разноцветными стенами, паркетным полом среднего тона, врезной раковиной, столешницей из кварцита, коричневым полом и белой столешницей
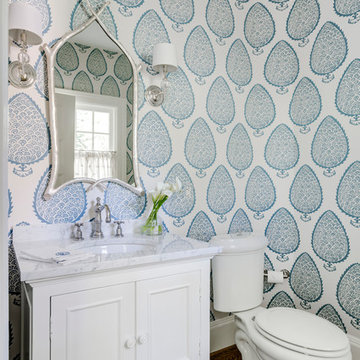
TEAM
Architect: LDa Architecture & Interiors
Builder: Old Grove Partners, LLC.
Landscape Architect: LeBlanc Jones Landscape Architects
Photographer: Greg Premru Photography
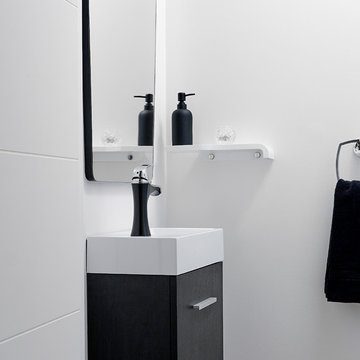
Photo by Valerie Wilcox
На фото: маленький туалет в стиле модернизм с плоскими фасадами, черными фасадами, белыми стенами, паркетным полом среднего тона, монолитной раковиной, столешницей из кварцита и коричневым полом для на участке и в саду с
На фото: маленький туалет в стиле модернизм с плоскими фасадами, черными фасадами, белыми стенами, паркетным полом среднего тона, монолитной раковиной, столешницей из кварцита и коричневым полом для на участке и в саду с
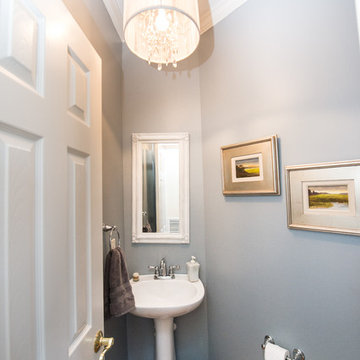
Ashley Smith, Charleston Realty Pics
На фото: маленький туалет в классическом стиле с серыми стенами, паркетным полом среднего тона и раковиной с пьедесталом для на участке и в саду
На фото: маленький туалет в классическом стиле с серыми стенами, паркетным полом среднего тона и раковиной с пьедесталом для на участке и в саду
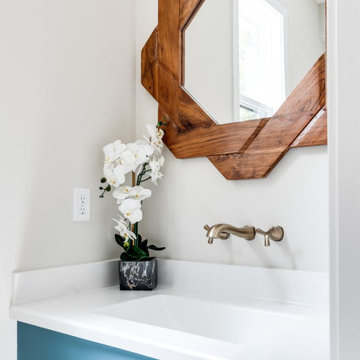
We’ve carefully crafted every inch of this home to bring you something never before seen in this area! Modern front sidewalk and landscape design leads to the architectural stone and cedar front elevation, featuring a contemporary exterior light package, black commercial 9’ window package and 8 foot Art Deco, mahogany door. Additional features found throughout include a two-story foyer that showcases the horizontal metal railings of the oak staircase, powder room with a floating sink and wall-mounted gold faucet and great room with a 10’ ceiling, modern, linear fireplace and 18’ floating hearth, kitchen with extra-thick, double quartz island, full-overlay cabinets with 4 upper horizontal glass-front cabinets, premium Electrolux appliances with convection microwave and 6-burner gas range, a beverage center with floating upper shelves and wine fridge, first-floor owner’s suite with washer/dryer hookup, en-suite with glass, luxury shower, rain can and body sprays, LED back lit mirrors, transom windows, 16’ x 18’ loft, 2nd floor laundry, tankless water heater and uber-modern chandeliers and decorative lighting. Rear yard is fenced and has a storage shed.
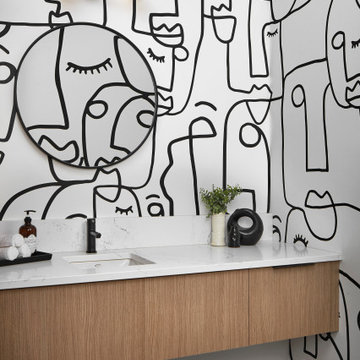
The Cresta Model Home at Terravita in Niagara Falls, Ontario.
Свежая идея для дизайна: туалет среднего размера в современном стиле с плоскими фасадами, белыми фасадами, унитазом-моноблоком, белыми стенами, паркетным полом среднего тона, врезной раковиной, столешницей из искусственного кварца, коричневым полом, белой столешницей, подвесной тумбой и обоями на стенах - отличное фото интерьера
Свежая идея для дизайна: туалет среднего размера в современном стиле с плоскими фасадами, белыми фасадами, унитазом-моноблоком, белыми стенами, паркетным полом среднего тона, врезной раковиной, столешницей из искусственного кварца, коричневым полом, белой столешницей, подвесной тумбой и обоями на стенах - отличное фото интерьера

The powder room of the kitchen is clean and modern with a window to the rear yard.
Пример оригинального дизайна: туалет среднего размера в современном стиле с плоскими фасадами, белыми фасадами, унитазом-моноблоком, белыми стенами, паркетным полом среднего тона, монолитной раковиной, столешницей из искусственного камня, коричневым полом, белой столешницей и подвесной тумбой
Пример оригинального дизайна: туалет среднего размера в современном стиле с плоскими фасадами, белыми фасадами, унитазом-моноблоком, белыми стенами, паркетным полом среднего тона, монолитной раковиной, столешницей из искусственного камня, коричневым полом, белой столешницей и подвесной тумбой
Белый туалет с паркетным полом среднего тона – фото дизайна интерьера
8