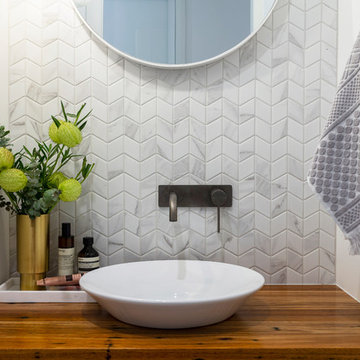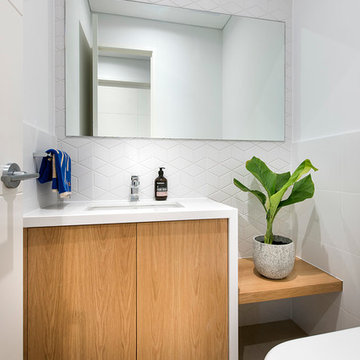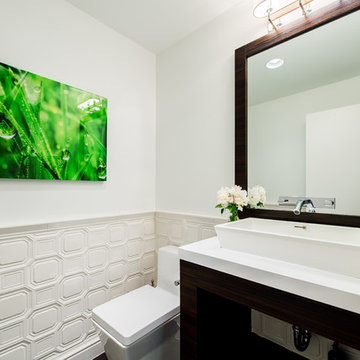Белый туалет с керамогранитной плиткой – фото дизайна интерьера
Сортировать:
Бюджет
Сортировать:Популярное за сегодня
1 - 20 из 753 фото
1 из 3

Updating of this Venice Beach bungalow home was a real treat. Timing was everything here since it was supposed to go on the market in 30day. (It took us 35days in total for a complete remodel).
The corner lot has a great front "beach bum" deck that was completely refinished and fenced for semi-private feel.
The entire house received a good refreshing paint including a new accent wall in the living room.
The kitchen was completely redo in a Modern vibe meets classical farmhouse with the labyrinth backsplash and reclaimed wood floating shelves.
Notice also the rugged concrete look quartz countertop.
A small new powder room was created from an old closet space, funky street art walls tiles and the gold fixtures with a blue vanity once again are a perfect example of modern meets farmhouse.

Пример оригинального дизайна: туалет в стиле неоклассика (современная классика) с открытыми фасадами, темными деревянными фасадами, серой плиткой, керамогранитной плиткой, серыми стенами, полом из керамогранита, монолитной раковиной, столешницей из дерева, серым полом, коричневой столешницей и подвесной тумбой

A modern powder room, with small marble look chevron tiles and concrete look floors. Round mirror, floating timber vanity and gunmetal tap wear. Built by Robert Paragalli, R.E.P Building. Photography by Hcreations.

Stephani Buchmann
На фото: маленький туалет в современном стиле с черно-белой плиткой, керамогранитной плиткой, черными стенами, полом из сланца, подвесной раковиной и черным полом для на участке и в саду
На фото: маленький туалет в современном стиле с черно-белой плиткой, керамогранитной плиткой, черными стенами, полом из сланца, подвесной раковиной и черным полом для на участке и в саду

Joel Barbitta, D-Max Photography
На фото: маленький туалет в современном стиле с врезной раковиной, столешницей из искусственного кварца, белой плиткой, керамогранитной плиткой, белыми стенами, полом из керамогранита, светлыми деревянными фасадами и белой столешницей для на участке и в саду
На фото: маленький туалет в современном стиле с врезной раковиной, столешницей из искусственного кварца, белой плиткой, керамогранитной плиткой, белыми стенами, полом из керамогранита, светлыми деревянными фасадами и белой столешницей для на участке и в саду

Источник вдохновения для домашнего уюта: туалет среднего размера в современном стиле с инсталляцией, разноцветной плиткой, керамогранитной плиткой, разноцветными стенами, паркетным полом среднего тона, настольной раковиной, столешницей из дерева, коричневым полом и коричневой столешницей

Идея дизайна: маленький туалет в стиле ретро с плоскими фасадами, черными фасадами, раздельным унитазом, белой плиткой, керамогранитной плиткой, черными стенами, полом из керамической плитки, накладной раковиной, серым полом и белой столешницей для на участке и в саду

We love to go bold with our powder room designs, so we selected a black textured tile on the vanity wall and a modern, geometric wallpaper to add some additional interest to the walls.

Modern Farmhouse Powder room with black & white patterned tiles, tiles behind the vanity, charcoal paint color to contras tiles, white vanity with little barn door, black framed mirror and vanity lights.
Small and stylish powder room!

Гостевой санузел в трехкомнатной квартире
Идея дизайна: маленький туалет: освещение в современном стиле с инсталляцией, серой плиткой, керамогранитной плиткой, серыми стенами, полом из керамогранита, накладной раковиной, столешницей из искусственного камня, серым полом, серой столешницей, любым потолком и любой отделкой стен для на участке и в саду
Идея дизайна: маленький туалет: освещение в современном стиле с инсталляцией, серой плиткой, керамогранитной плиткой, серыми стенами, полом из керамогранита, накладной раковиной, столешницей из искусственного камня, серым полом, серой столешницей, любым потолком и любой отделкой стен для на участке и в саду

На фото: большой туалет: освещение в стиле модернизм с открытыми фасадами, светлыми деревянными фасадами, унитазом-моноблоком, черной плиткой, серой плиткой, керамогранитной плиткой, белыми стенами, полом из керамогранита, монолитной раковиной, мраморной столешницей, серым полом, белой столешницей, акцентной стеной и встроенной тумбой

Meghan Bob Photography
На фото: туалет среднего размера в современном стиле с плоскими фасадами, коричневыми фасадами, унитазом-моноблоком, белой плиткой, керамогранитной плиткой, белыми стенами, настольной раковиной, столешницей из искусственного кварца, коричневым полом, паркетным полом среднего тона и белой столешницей
На фото: туалет среднего размера в современном стиле с плоскими фасадами, коричневыми фасадами, унитазом-моноблоком, белой плиткой, керамогранитной плиткой, белыми стенами, настольной раковиной, столешницей из искусственного кварца, коричневым полом, паркетным полом среднего тона и белой столешницей

This gem of a house was built in the 1950s, when its neighborhood undoubtedly felt remote. The university footprint has expanded in the 70 years since, however, and today this home sits on prime real estate—easy biking and reasonable walking distance to campus.
When it went up for sale in 2017, it was largely unaltered. Our clients purchased it to renovate and resell, and while we all knew we'd need to add square footage to make it profitable, we also wanted to respect the neighborhood and the house’s own history. Swedes have a word that means “just the right amount”: lagom. It is a guiding philosophy for us at SYH, and especially applied in this renovation. Part of the soul of this house was about living in just the right amount of space. Super sizing wasn’t a thing in 1950s America. So, the solution emerged: keep the original rectangle, but add an L off the back.
With no owner to design with and for, SYH created a layout to appeal to the masses. All public spaces are the back of the home--the new addition that extends into the property’s expansive backyard. A den and four smallish bedrooms are atypically located in the front of the house, in the original 1500 square feet. Lagom is behind that choice: conserve space in the rooms where you spend most of your time with your eyes shut. Put money and square footage toward the spaces in which you mostly have your eyes open.
In the studio, we started calling this project the Mullet Ranch—business up front, party in the back. The front has a sleek but quiet effect, mimicking its original low-profile architecture street-side. It’s very Hoosier of us to keep appearances modest, we think. But get around to the back, and surprise! lofted ceilings and walls of windows. Gorgeous.

Diseño interior de cuarto de baño para invitados en gris y blanco y madera, con ventana con estore de lino. Suelo y pared principal realizado en placas de cerámica, imitación mármol, de Laminam en color Orobico Grigio. Mueble para lavabo realizado por una balda ancha acabado en madera de roble. Grifería de pared. Espejo redondo con marco fino de madera de roble. Interruptores y bases de enchufe Gira Esprit de linóleo y multiplex. Proyecto de decoración en reforma integral de vivienda: Sube Interiorismo, Bilbao.
Fotografía Erlantz Biderbost

Photographed by Colin Voigt
Источник вдохновения для домашнего уюта: маленький туалет в стиле кантри с плоскими фасадами, серыми фасадами, унитазом-моноблоком, серой плиткой, керамогранитной плиткой, белыми стенами, паркетным полом среднего тона, врезной раковиной, столешницей из искусственного кварца, серым полом и белой столешницей для на участке и в саду
Источник вдохновения для домашнего уюта: маленький туалет в стиле кантри с плоскими фасадами, серыми фасадами, унитазом-моноблоком, серой плиткой, керамогранитной плиткой, белыми стенами, паркетным полом среднего тона, врезной раковиной, столешницей из искусственного кварца, серым полом и белой столешницей для на участке и в саду

Jason Miller, Pixelate
На фото: маленький туалет в современном стиле с настольной раковиной, фасадами островного типа, темными деревянными фасадами, столешницей из искусственного кварца, унитазом-моноблоком, белой плиткой, керамогранитной плиткой и белыми стенами для на участке и в саду
На фото: маленький туалет в современном стиле с настольной раковиной, фасадами островного типа, темными деревянными фасадами, столешницей из искусственного кварца, унитазом-моноблоком, белой плиткой, керамогранитной плиткой и белыми стенами для на участке и в саду

Свежая идея для дизайна: большой туалет в стиле неоклассика (современная классика) с фасадами в стиле шейкер, белыми фасадами, серой плиткой, разноцветной плиткой, белой плиткой, керамогранитной плиткой, разноцветными стенами, полом из керамогранита, врезной раковиной, столешницей из искусственного камня, серым полом и белой столешницей - отличное фото интерьера

Пример оригинального дизайна: большой туалет в восточном стиле с открытыми фасадами, бежевыми фасадами, раздельным унитазом, черной плиткой, керамогранитной плиткой, белыми стенами, полом из винила, накладной раковиной, столешницей из дерева, серым полом и коричневой столешницей

Beyond Beige Interior Design | www.beyondbeige.com | Ph: 604-876-3800 | Photography By Provoke Studios | Furniture Purchased From The Living Lab Furniture Co

Streamline Interiors, LLC - The room is fitted with a Toto bidet/toilet.
Источник вдохновения для домашнего уюта: большой туалет в современном стиле с фасадами в стиле шейкер, фасадами цвета дерева среднего тона, биде, бежевой плиткой, керамогранитной плиткой, полом из керамогранита, настольной раковиной, столешницей из искусственного кварца и синими стенами
Источник вдохновения для домашнего уюта: большой туалет в современном стиле с фасадами в стиле шейкер, фасадами цвета дерева среднего тона, биде, бежевой плиткой, керамогранитной плиткой, полом из керамогранита, настольной раковиной, столешницей из искусственного кварца и синими стенами
Белый туалет с керамогранитной плиткой – фото дизайна интерьера
1