Белый туалет с бежевым полом – фото дизайна интерьера
Сортировать:
Бюджет
Сортировать:Популярное за сегодня
201 - 220 из 776 фото
1 из 3
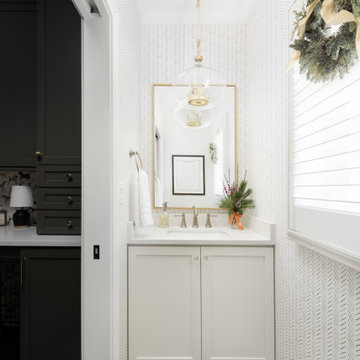
Пример оригинального дизайна: маленький туалет в классическом стиле с плоскими фасадами, белыми фасадами, унитазом-моноблоком, полом из керамогранита, врезной раковиной, столешницей из искусственного кварца, бежевым полом, белой столешницей, встроенной тумбой и обоями на стенах для на участке и в саду
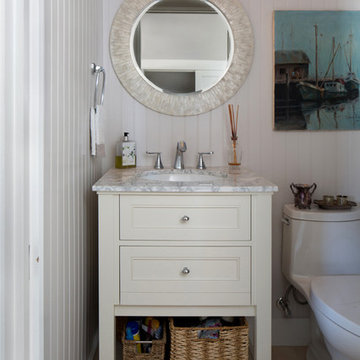
Photography by Caryn B. Davis
Located in the Cornfield Point area of Old Saybrook along Long Island Sound, this project brought a classic, yet forgotten beach house back to life. Through a little detective work and some creative ingenuity, we restored and enhanced the exterior to it’s former glory and transformed the interior to a highly efficient and functional home all the while uplifting its quaint cottage charm. On the exterior, we recreated a wonderful, airy front porch with cozy bench seats that look out to the water. The white cedar shingle siding is pre-bleached with a subtle flair at the bottom and a delicate break at mid-elevation. The asphalt shingles are not only beautifully matched with the siding, but offer superior reflective qualities to dissipate the heat of the summer sun. On the interior, we joined the front seasonal porch with the family room to form a larger, open living and dining space with paneled walls and ceilings anchored by the original round stone fireplace. In the rear, we carefully crafted a galley kitchen and laundry space with an adjacent first floor master suite. The diminutive house and property posed multiple practical and regulatory challenges which were overcome by a strong team effort, due diligence, and a commitment to the process.
John R. Schroeder, AIA is a professional design firm specializing in architecture, interiors, and planning. We have over 30 years experience with projects of all types, sizes, and levels of complexity. Because we love what we do, we approach our work with enthusiasm and dedication. We are committed to the highest level of design and service on each and every project. We engage our clients in positive and rewarding collaborations. We strive to exceed expectations through our attention to detail, our understanding of the “big picture”, and our ability to effectively manage a team of design professionals, industry representatives, and building contractors. We carefully analyze budgets and project objectives to assist clients with wise fund allocation.
We continually monitor and research advances in technology, materials, and construction methods, both sustainable and otherwise, to provide a responsible, well-suited, and cost effective product. Our design solutions are highly functional using both innovative and traditional approaches. Our aesthetic style is flexible and open, blending cues from client desires, building function, site context, and material properties, making each project unique, personalized, and enduring.
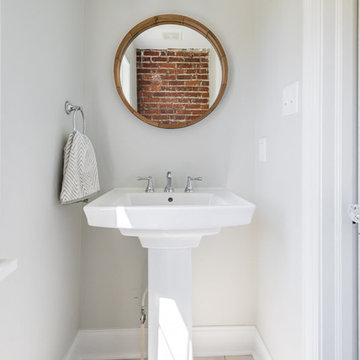
На фото: маленький туалет в стиле неоклассика (современная классика) с белыми стенами, раковиной с пьедесталом и бежевым полом для на участке и в саду с
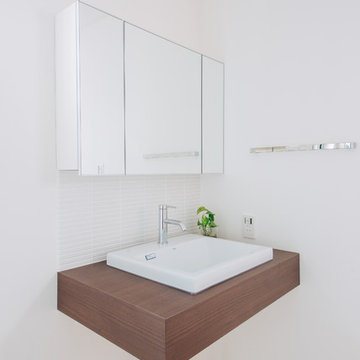
ミラー収納のある造作洗面台
スッキリシンプルな形ですが収納もしっかりできて清潔感のある印象に
Пример оригинального дизайна: туалет в стиле модернизм с открытыми фасадами, темными деревянными фасадами, белыми стенами, полом из керамогранита, накладной раковиной и бежевым полом
Пример оригинального дизайна: туалет в стиле модернизм с открытыми фасадами, темными деревянными фасадами, белыми стенами, полом из керамогранита, накладной раковиной и бежевым полом
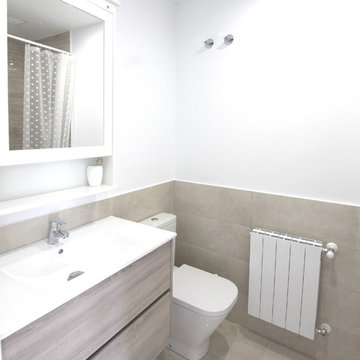
Свежая идея для дизайна: туалет в современном стиле с фасадами островного типа, светлыми деревянными фасадами, бежевой плиткой, керамической плиткой, полом из керамической плитки, бежевым полом и белой столешницей - отличное фото интерьера
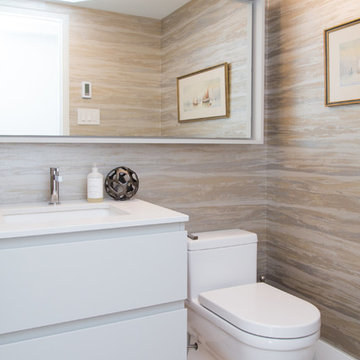
На фото: маленький туалет в стиле модернизм с плоскими фасадами, белыми фасадами, унитазом-моноблоком, бежевыми стенами, полом из керамогранита, врезной раковиной, столешницей из искусственного камня, бежевым полом и белой столешницей для на участке и в саду с
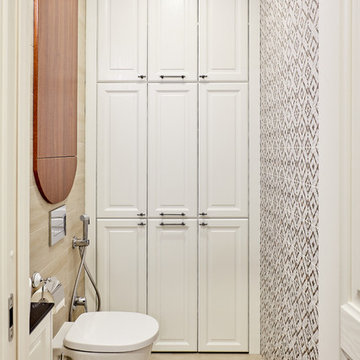
Пример оригинального дизайна: туалет в современном стиле с фасадами с выступающей филенкой, белыми фасадами, инсталляцией, бежевым полом, черно-белой плиткой, черной столешницей и акцентной стеной
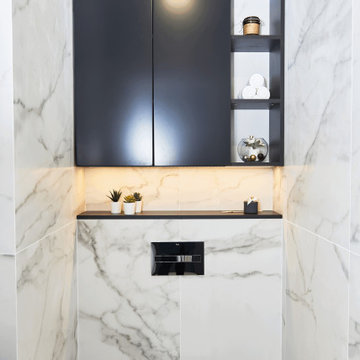
Дизайнерский ремонт 2комнатной квартиры в новострое
Пример оригинального дизайна: туалет среднего размера: освещение в современном стиле с плоскими фасадами, синими фасадами, инсталляцией, белой плиткой, керамической плиткой, бежевыми стенами, полом из ламината, столешницей из искусственного камня, бежевым полом, черной столешницей и встроенной тумбой
Пример оригинального дизайна: туалет среднего размера: освещение в современном стиле с плоскими фасадами, синими фасадами, инсталляцией, белой плиткой, керамической плиткой, бежевыми стенами, полом из ламината, столешницей из искусственного камня, бежевым полом, черной столешницей и встроенной тумбой

Updating of this Venice Beach bungalow home was a real treat. Timing was everything here since it was supposed to go on the market in 30day. (It took us 35days in total for a complete remodel).
The corner lot has a great front "beach bum" deck that was completely refinished and fenced for semi-private feel.
The entire house received a good refreshing paint including a new accent wall in the living room.
The kitchen was completely redo in a Modern vibe meets classical farmhouse with the labyrinth backsplash and reclaimed wood floating shelves.
Notice also the rugged concrete look quartz countertop.
A small new powder room was created from an old closet space, funky street art walls tiles and the gold fixtures with a blue vanity once again are a perfect example of modern meets farmhouse.
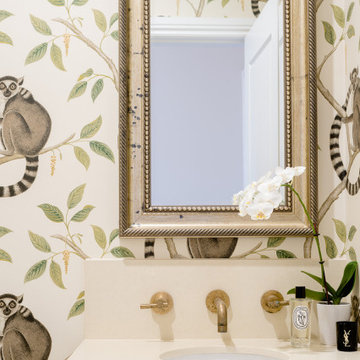
This dark and dated 1920s Californian Bungalow had been subjected to numerous poorly planned additions over the years, however it had wonderfully strong bones, beautiful period features, and an unrealised opportunity for natural light to flood in due to its elevated position and north facing aspect. The potential of this residence was clear to our clients when they purchased her.
MILEHAM was engaged to complete the architectural plans, interior design and fitout, project management and construction for an extensive renovation of the residence. A relaxed luxe Hamptons aesthetic with a contemporary/traditional blend of furnishings was chosen for the interiors, with the key architectural brief being for natural floor plan flow, light and wide breezy spaces with the ability for family members to come together yet also have the opportunity to retreat for personal time.
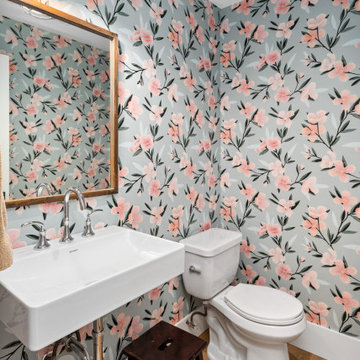
This modern farmhouse is a complete custom renovation to transform an existing rural Duncan house into a home that was suitable for our clients’ growing family and lifestyle. The original farmhouse was too small and dark. The layout for this house was also ineffective for a family with parents who work from home.
The new design was carefully done to meet the clients’ needs. As a result, the layout of the home was completely flipped. The kitchen was switched to the opposite corner of the house from its original location. In addition, Made to Last constructed multiple additions to increase the size.
An important feature to the design was to capture the surrounding views of the Cowichan Valley countryside with strategically placed windows.
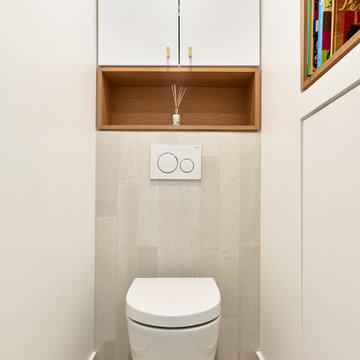
Toilettes suspendues, avec beaucoup de rangements.
Идея дизайна: туалет среднего размера в современном стиле с фасадами с утопленной филенкой, белыми фасадами, инсталляцией, бежевой плиткой, керамической плиткой, белыми стенами, полом из керамической плитки и бежевым полом
Идея дизайна: туалет среднего размера в современном стиле с фасадами с утопленной филенкой, белыми фасадами, инсталляцией, бежевой плиткой, керамической плиткой, белыми стенами, полом из керамической плитки и бежевым полом
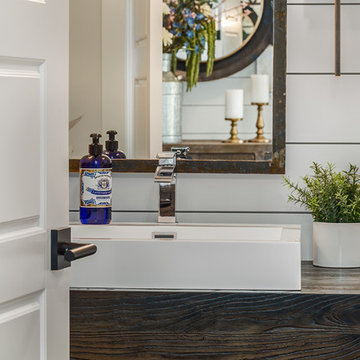
The reclaimed mirror, wood furniture vanity and shiplap really give that farmhouse feel!
Источник вдохновения для домашнего уюта: большой туалет в стиле кантри с фасадами островного типа, темными деревянными фасадами, унитазом-моноблоком, белыми стенами, светлым паркетным полом, настольной раковиной, столешницей из дерева, бежевым полом и коричневой столешницей
Источник вдохновения для домашнего уюта: большой туалет в стиле кантри с фасадами островного типа, темными деревянными фасадами, унитазом-моноблоком, белыми стенами, светлым паркетным полом, настольной раковиной, столешницей из дерева, бежевым полом и коричневой столешницей
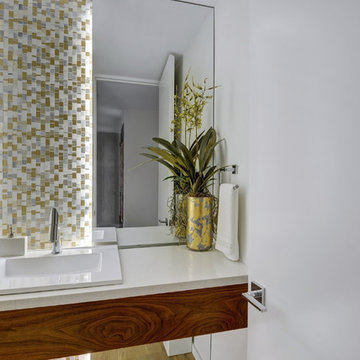
Стильный дизайн: маленький туалет в современном стиле с плоскими фасадами, фасадами цвета дерева среднего тона, раздельным унитазом, белой плиткой, плиткой из листового стекла, белыми стенами, светлым паркетным полом, накладной раковиной, столешницей из кварцита и бежевым полом для на участке и в саду - последний тренд
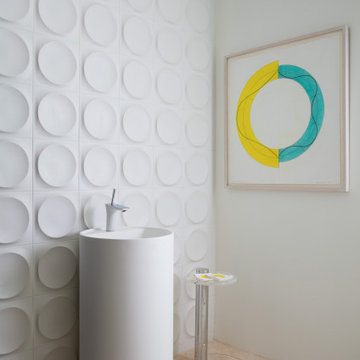
Стильный дизайн: туалет в современном стиле с белой плиткой, керамогранитной плиткой, белыми стенами, полом из керамической плитки, раковиной с пьедесталом и бежевым полом - последний тренд
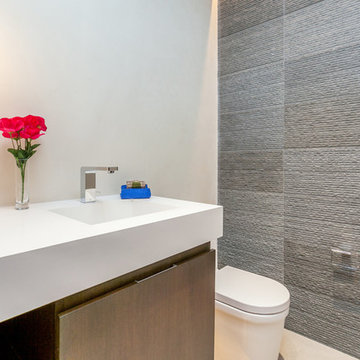
LIV Sotheby's International Realty
На фото: большой туалет в стиле рустика с плоскими фасадами, фасадами цвета дерева среднего тона, инсталляцией, серой плиткой, каменной плиткой, полом из керамогранита, монолитной раковиной, столешницей из искусственного кварца и бежевым полом
На фото: большой туалет в стиле рустика с плоскими фасадами, фасадами цвета дерева среднего тона, инсталляцией, серой плиткой, каменной плиткой, полом из керамогранита, монолитной раковиной, столешницей из искусственного кварца и бежевым полом
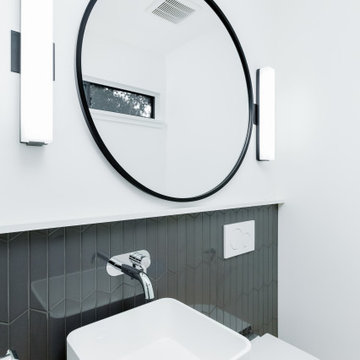
На фото: туалет в стиле модернизм с инсталляцией, серой плиткой, белыми стенами, светлым паркетным полом, раковиной с пьедесталом и бежевым полом с
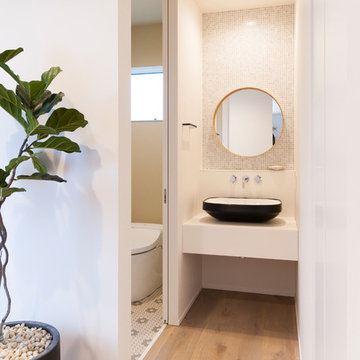
Пример оригинального дизайна: туалет в стиле модернизм с белыми стенами, светлым паркетным полом, настольной раковиной и бежевым полом
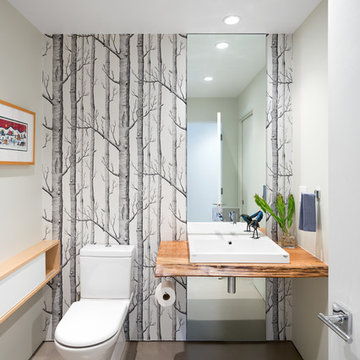
Стильный дизайн: туалет в современном стиле с бежевым полом - последний тренд
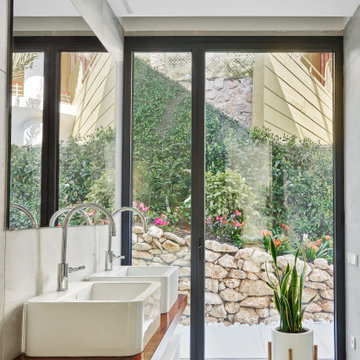
На фото: большой туалет с любым типом туалета в современном стиле с открытыми фасадами, белыми фасадами, бежевой плиткой, бежевыми стенами, полом из керамогранита, настольной раковиной, столешницей из дерева, бежевым полом и подвесной тумбой с
Белый туалет с бежевым полом – фото дизайна интерьера
11