Белый туалет с бетонным полом – фото дизайна интерьера
Сортировать:
Бюджет
Сортировать:Популярное за сегодня
1 - 20 из 123 фото
1 из 3
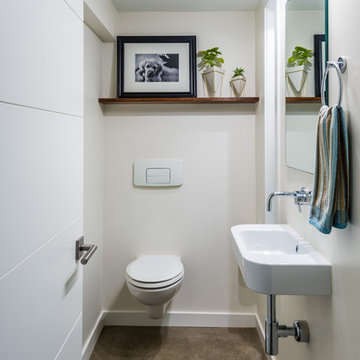
Photos by Andrew Giammarco Photography.
Стильный дизайн: маленький туалет в современном стиле с инсталляцией, бетонным полом, подвесной раковиной, бежевыми стенами и серым полом для на участке и в саду - последний тренд
Стильный дизайн: маленький туалет в современном стиле с инсталляцией, бетонным полом, подвесной раковиной, бежевыми стенами и серым полом для на участке и в саду - последний тренд

Vicugo Foto www.vicugo.com
Свежая идея для дизайна: маленький туалет в средиземноморском стиле с открытыми фасадами, фасадами цвета дерева среднего тона, раздельным унитазом, розовой плиткой, керамической плиткой, бетонным полом, настольной раковиной, столешницей из дерева, белыми стенами и коричневой столешницей для на участке и в саду - отличное фото интерьера
Свежая идея для дизайна: маленький туалет в средиземноморском стиле с открытыми фасадами, фасадами цвета дерева среднего тона, раздельным унитазом, розовой плиткой, керамической плиткой, бетонным полом, настольной раковиной, столешницей из дерева, белыми стенами и коричневой столешницей для на участке и в саду - отличное фото интерьера
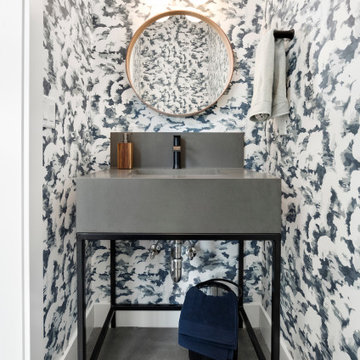
На фото: туалет в современном стиле с разноцветными стенами, бетонным полом, врезной раковиной, серым полом, серой столешницей, напольной тумбой и обоями на стенах
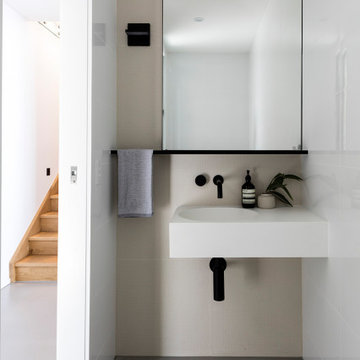
Идея дизайна: туалет в стиле модернизм с бежевой плиткой, бетонным полом, монолитной раковиной, серым полом и белой столешницей

The cabin typology redux came out of the owner’s desire to have a house that is warm and familiar, but also “feels like you are on vacation.” The basis of the “Hewn House” design starts with a cabin’s simple form and materiality: a gable roof, a wood-clad body, a prominent fireplace that acts as the hearth, and integrated indoor-outdoor spaces. However, rather than a rustic style, the scheme proposes a clean-lined and “hewned” form, sculpted, to best fit on its urban infill lot.
The plan and elevation geometries are responsive to the unique site conditions. Existing prominent trees determined the faceted shape of the main house, while providing shade that projecting eaves of a traditional log cabin would otherwise offer. Deferring to the trees also allows the house to more readily tuck into its leafy East Austin neighborhood, and is therefore more quiet and secluded.
Natural light and coziness are key inside the home. Both the common zone and the private quarters extend to sheltered outdoor spaces of varying scales: the front porch, the private patios, and the back porch which acts as a transition to the backyard. Similar to the front of the house, a large cedar elm was preserved in the center of the yard. Sliding glass doors open up the interior living zone to the backyard life while clerestory windows bring in additional ambient light and tree canopy views. The wood ceiling adds warmth and connection to the exterior knotted cedar tongue & groove. The iron spot bricks with an earthy, reddish tone around the fireplace cast a new material interest both inside and outside. The gable roof is clad with standing seam to reinforced the clean-lined and faceted form. Furthermore, a dark gray shade of stucco contrasts and complements the warmth of the cedar with its coolness.
A freestanding guest house both separates from and connects to the main house through a small, private patio with a tall steel planter bed.
Photo by Charles Davis Smith
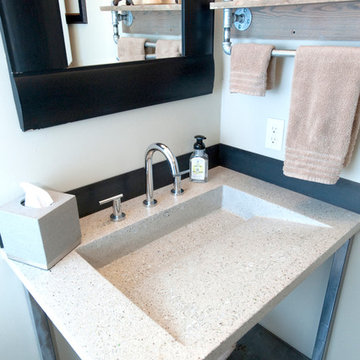
Concrete, integrated sink with recycled glass
Photography Lynn Donaldson
На фото: большой туалет в стиле лофт с унитазом-моноблоком, серой плиткой, серыми стенами, бетонным полом и монолитной раковиной
На фото: большой туалет в стиле лофт с унитазом-моноблоком, серой плиткой, серыми стенами, бетонным полом и монолитной раковиной
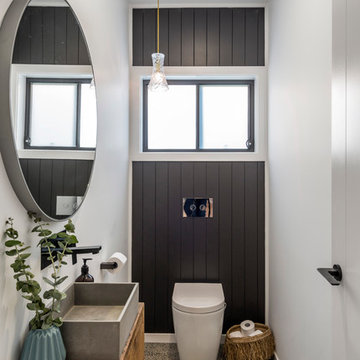
Свежая идея для дизайна: туалет в морском стиле с плоскими фасадами, фасадами цвета дерева среднего тона, унитазом-моноблоком, белыми стенами, бетонным полом, настольной раковиной, столешницей из дерева, коричневой столешницей и акцентной стеной - отличное фото интерьера
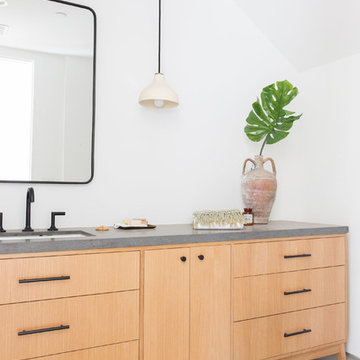
На фото: туалет в стиле модернизм с плоскими фасадами, светлыми деревянными фасадами, белыми стенами, бетонным полом, врезной раковиной, серым полом и серой столешницей с

Powder Room Addition with custom vanity.
Photo Credit: Amy Bartlam
Пример оригинального дизайна: туалет среднего размера в современном стиле с бетонным полом, фасадами в стиле шейкер, серыми фасадами, раздельным унитазом, белыми стенами, монолитной раковиной и разноцветным полом
Пример оригинального дизайна: туалет среднего размера в современном стиле с бетонным полом, фасадами в стиле шейкер, серыми фасадами, раздельным унитазом, белыми стенами, монолитной раковиной и разноцветным полом
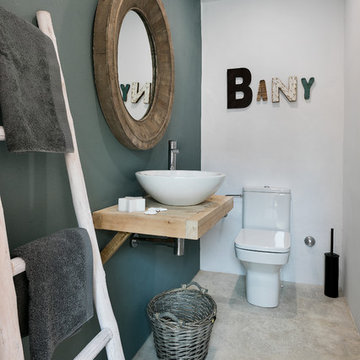
Источник вдохновения для домашнего уюта: маленький туалет в стиле рустика с разноцветными стенами, бетонным полом, настольной раковиной, столешницей из дерева, серым полом и бежевой столешницей для на участке и в саду
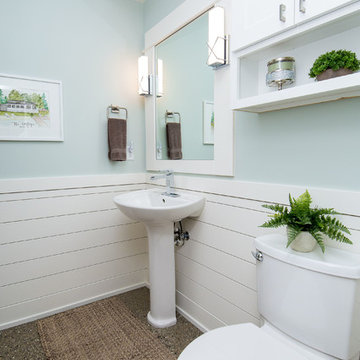
We had the opportunity to come alongside this homeowner and demo an old cottage and rebuild this new year-round home for them. We worked hard to keep an authentic feel to the lake and fit the home nicely to the space.
We focused on a small footprint and, through specific design choices, achieved a layout the homeowner loved. A major goal was to have the kitchen, dining, and living all walk out at the lake level. We also managed to sneak a master suite into this level (check out that ceiling!).
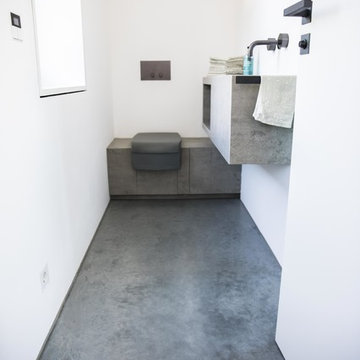
Стильный дизайн: маленький туалет в стиле модернизм с бетонным полом, открытыми фасадами, серыми фасадами, раздельным унитазом, белыми стенами, подвесной раковиной, столешницей из бетона и серым полом для на участке и в саду - последний тренд
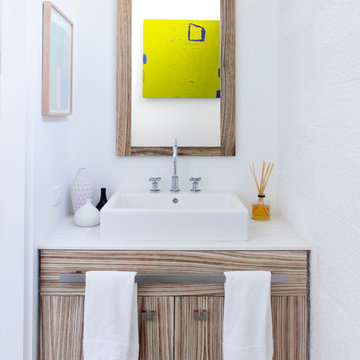
This 7,000 square foot space located is a modern weekend getaway for a modern family of four. The owners were looking for a designer who could fuse their love of art and elegant furnishings with the practicality that would fit their lifestyle. They owned the land and wanted to build their new home from the ground up. Betty Wasserman Art & Interiors, Ltd. was a natural fit to make their vision a reality.
Upon entering the house, you are immediately drawn to the clean, contemporary space that greets your eye. A curtain wall of glass with sliding doors, along the back of the house, allows everyone to enjoy the harbor views and a calming connection to the outdoors from any vantage point, simultaneously allowing watchful parents to keep an eye on the children in the pool while relaxing indoors. Here, as in all her projects, Betty focused on the interaction between pattern and texture, industrial and organic.
Project completed by New York interior design firm Betty Wasserman Art & Interiors, which serves New York City, as well as across the tri-state area and in The Hamptons.
For more about Betty Wasserman, click here: https://www.bettywasserman.com/
To learn more about this project, click here: https://www.bettywasserman.com/spaces/sag-harbor-hideaway/
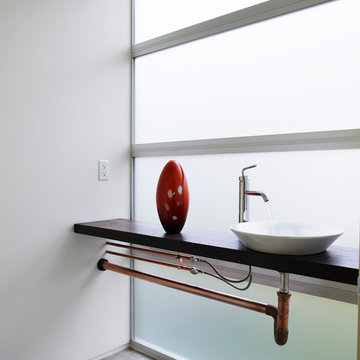
Tom Barwick
Пример оригинального дизайна: туалет в стиле лофт с настольной раковиной, белыми стенами и бетонным полом
Пример оригинального дизайна: туалет в стиле лофт с настольной раковиной, белыми стенами и бетонным полом

Пример оригинального дизайна: маленький туалет в восточном стиле с белыми стенами, бетонным полом, подвесной раковиной и серым полом для на участке и в саду

Источник вдохновения для домашнего уюта: туалет в современном стиле с плоскими фасадами, светлыми деревянными фасадами, инсталляцией, оранжевыми стенами, бетонным полом, настольной раковиной, столешницей из дерева, серым полом, бежевой столешницей и акцентной стеной
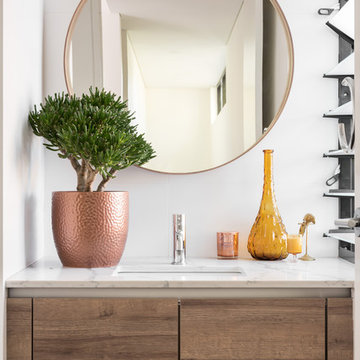
Стильный дизайн: туалет в современном стиле с белой плиткой, керамической плиткой, белыми стенами, бетонным полом, врезной раковиной, столешницей из искусственного кварца, черным полом и белой столешницей - последний тренд
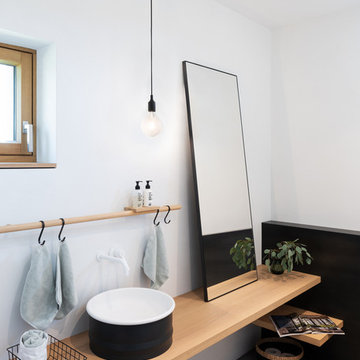
На фото: туалет в скандинавском стиле с белыми стенами, бетонным полом, настольной раковиной, столешницей из дерева, бежевой столешницей и серым полом с
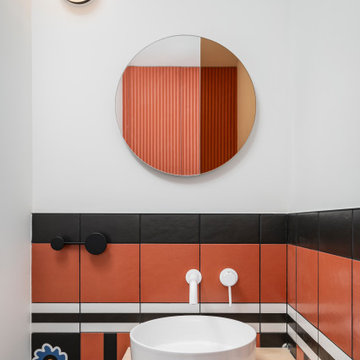
Идея дизайна: маленький туалет в современном стиле с инсталляцией, черно-белой плиткой, керамической плиткой, бетонным полом, настольной раковиной, столешницей из дерева, подвесной тумбой и панелями на части стены для на участке и в саду
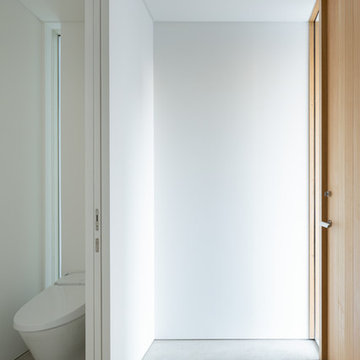
TAKUMI OTA
Источник вдохновения для домашнего уюта: туалет в современном стиле с белыми стенами и бетонным полом
Источник вдохновения для домашнего уюта: туалет в современном стиле с белыми стенами и бетонным полом
Белый туалет с бетонным полом – фото дизайна интерьера
1