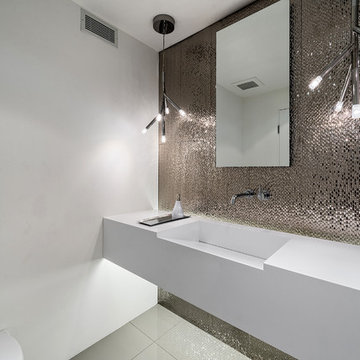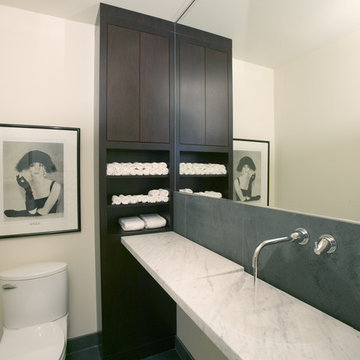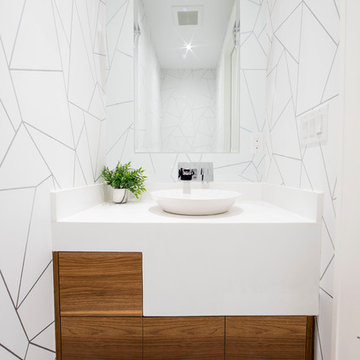Белый туалет с белой столешницей – фото дизайна интерьера
Сортировать:
Бюджет
Сортировать:Популярное за сегодня
61 - 80 из 2 625 фото
1 из 3

Patrick Ketchum Photography - This bathroom is a "special feature" of this house. Integrated steel framing allow the vanity to appear to float "magically" off the back wall and ground.

Photo by Paul Crosby
Пример оригинального дизайна: туалет в стиле модернизм с раковиной с несколькими смесителями и белой столешницей
Пример оригинального дизайна: туалет в стиле модернизм с раковиной с несколькими смесителями и белой столешницей

Located in the heart of NW Portland, this townhouse is situated on a tree-lined street, surrounded by other beautiful brownstone buildings. The renovation has preserved the building's classic architectural features, while also adding a modern touch. The main level features a spacious, open floor plan, with high ceilings and large windows that allow plenty of natural light to flood the space. The living room is the perfect place to relax and unwind, with a cozy fireplace and comfortable seating, and the kitchen is a chef's dream, with top-of-the-line appliances, custom cabinetry, and a large peninsula.

Modern Citi Group helped Andrew and Malabika in their renovation journey, as they sought to transform their 2,400 sq ft apartment in Sutton Place.
This comprehensive renovation project encompassed both architectural and construction components. On the architectural front, it involved a legal combination of the two units and layout adjustments to enhance the overall functionality, create an open floor plan and improve the flow of the residence. The construction aspect of the remodel included all areas of the home: the kitchen and dining room, the living room, three bedrooms, the master bathroom, a powder room, and an office/den.
Throughout the renovation process, the primary objective remained to modernize the apartment while ensuring it aligned with the family’s lifestyle and needs. The design challenge was to deliver the modern aesthetics and functionality while preserving some of the existing design features. The designers worked on several layouts and design visualizations so they had options. Finally, the choice was made and the family felt confident in their decision.
From the moment the permits were approved, our construction team set out to transform every corner of this space. During the building phase, we meticulously refinished floors, walls, and ceilings, replaced doors, and updated electrical and plumbing systems.
The main focus of the renovation was to create a seamless flow between the living room, formal dining room, and open kitchen. A stunning waterfall peninsula with pendant lighting, along with Statuario Nuvo Quartz countertop and backsplash, elevated the aesthetics. Matte white cabinetry was added to enhance functionality and storage in the newly remodeled kitchen.
The three bedrooms were elevated with refinished built-in wardrobes and custom closet solutions, adding both usability and elegance. The fully reconfigured master suite bathroom, included a linen closet, elegant Beckett double vanity, MSI Crystal Bianco wall and floor tile, and high-end Delta and Kohler fixtures.
In addition to the comprehensive renovation of the living spaces, we've also transformed the office/entertainment room with the same great attention to detail. Complete with a sleek wet bar featuring a wine fridge, Empira White countertop and backsplash, and a convenient adjacent laundry area with a renovated powder room.
In a matter of several months, Modern Citi Group has redefined luxury living through this meticulous remodel, ensuring every inch of the space reflects unparalleled sophistication, modern functionality, and the unique taste of its owners.

Brass finishes, brass plumbing, brass accessories, pre-fabricated vanity sink, grey grout, specialty wallpaper, brass lighting, custom tile pattern
Пример оригинального дизайна: маленький туалет в современном стиле с плоскими фасадами, коричневыми фасадами, унитазом-моноблоком, белой плиткой, керамической плиткой, разноцветными стенами, мраморным полом, монолитной раковиной, столешницей из искусственного кварца, серым полом, белой столешницей и подвесной тумбой для на участке и в саду
Пример оригинального дизайна: маленький туалет в современном стиле с плоскими фасадами, коричневыми фасадами, унитазом-моноблоком, белой плиткой, керамической плиткой, разноцветными стенами, мраморным полом, монолитной раковиной, столешницей из искусственного кварца, серым полом, белой столешницей и подвесной тумбой для на участке и в саду

Modern and elegant was what this busy family with four kids was looking for in this powder room renovation. The natural light picks up the opulence in the wallpaper, mirror and fixtures. Wainscoting complements the simple lines while being easy to clean. We custom-made the vanity with beautiful wood grain and a durable carrara marble top. The beveled mirror throws light and the fixture adds soft warm light.

Needham Spec House. Powder room: Emerald green vanity with brass hardware. Crown molding. Trim color Benjamin Moore Chantilly Lace. Wall color provided by BUYER. Photography by Sheryl Kalis. Construction by Veatch Property Development.

Идея дизайна: туалет среднего размера в стиле неоклассика (современная классика) с фасадами островного типа, зелеными фасадами, белыми стенами, полом из мозаичной плитки, врезной раковиной, мраморной столешницей, белым полом, белой столешницей, напольной тумбой и панелями на стенах

Стильный дизайн: маленький туалет в средиземноморском стиле с фасадами островного типа, белыми фасадами, серыми стенами, мраморным полом, настольной раковиной, столешницей из искусственного кварца, белым полом, белой столешницей и напольной тумбой для на участке и в саду - последний тренд

Свежая идея для дизайна: туалет среднего размера в стиле неоклассика (современная классика) с белыми стенами, паркетным полом среднего тона, врезной раковиной, мраморной столешницей, коричневым полом, белой столешницей и встроенной тумбой - отличное фото интерьера

Пример оригинального дизайна: маленький туалет в стиле кантри с унитазом-моноблоком, белыми стенами, полом из известняка, накладной раковиной, столешницей из искусственного кварца, серым полом, белой столешницей, подвесной тумбой, потолком из вагонки и панелями на части стены для на участке и в саду

Bel Air - Serene Elegance. This collection was designed with cool tones and spa-like qualities to create a space that is timeless and forever elegant.

A small closet space was adjoined to the original powder room to create one large space with plenty of cabinet space. The basin is integrated into the countertop.

На фото: маленький туалет в современном стиле с фасадами с утопленной филенкой, светлыми деревянными фасадами, унитазом-моноблоком, белой плиткой, керамической плиткой, полом из керамической плитки, врезной раковиной, столешницей из искусственного кварца, белым полом, белой столешницей и подвесной тумбой для на участке и в саду с

Идея дизайна: маленький туалет в стиле кантри с фасадами в стиле шейкер, синими фасадами, белой плиткой, керамической плиткой, полом из цементной плитки, столешницей из искусственного кварца, белой столешницей, унитазом-моноблоком и врезной раковиной для на участке и в саду

Источник вдохновения для домашнего уюта: маленький туалет в стиле модернизм с плоскими фасадами, темными деревянными фасадами, унитазом-моноблоком, серой плиткой, мраморной плиткой, белыми стенами, полом из керамогранита, монолитной раковиной, столешницей из искусственного кварца, серым полом и белой столешницей для на участке и в саду

Источник вдохновения для домашнего уюта: туалет среднего размера в стиле неоклассика (современная классика) с серыми фасадами, унитазом-моноблоком, серой плиткой, керамогранитной плиткой, серыми стенами, полом из керамогранита, столешницей из кварцита, серым полом, белой столешницей, фасадами островного типа и настольной раковиной

На фото: туалет среднего размера в современном стиле с плоскими фасадами, фасадами цвета дерева среднего тона, белыми стенами, настольной раковиной, серым полом, белой столешницей, мраморным полом и столешницей из искусственного камня с

Interior Design by Heidi Fahy of Idieh Studio
Construction by Remodel Pros NW
Cabinets by Justine Marie Designs
На фото: туалет в современном стиле с плоскими фасадами, серыми фасадами, серой плиткой, белыми стенами, паркетным полом среднего тона, врезной раковиной, коричневым полом и белой столешницей с
На фото: туалет в современном стиле с плоскими фасадами, серыми фасадами, серой плиткой, белыми стенами, паркетным полом среднего тона, врезной раковиной, коричневым полом и белой столешницей с

Andrew Pitzer Photography, Nancy Conner Design Styling
Свежая идея для дизайна: маленький туалет в стиле кантри с фасадами с декоративным кантом, белыми фасадами, раздельным унитазом, зелеными стенами, полом из мозаичной плитки, врезной раковиной, столешницей из искусственного кварца, белым полом и белой столешницей для на участке и в саду - отличное фото интерьера
Свежая идея для дизайна: маленький туалет в стиле кантри с фасадами с декоративным кантом, белыми фасадами, раздельным унитазом, зелеными стенами, полом из мозаичной плитки, врезной раковиной, столешницей из искусственного кварца, белым полом и белой столешницей для на участке и в саду - отличное фото интерьера
Белый туалет с белой столешницей – фото дизайна интерьера
4