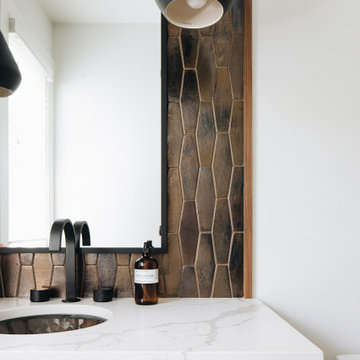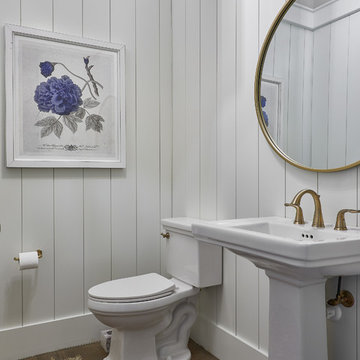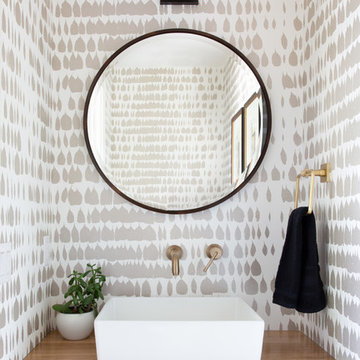Белый туалет – фото дизайна интерьера с высоким бюджетом
Сортировать:
Бюджет
Сортировать:Популярное за сегодня
1 - 20 из 1 873 фото
1 из 3

It’s always a blessing when your clients become friends - and that’s exactly what blossomed out of this two-phase remodel (along with three transformed spaces!). These clients were such a joy to work with and made what, at times, was a challenging job feel seamless. This project consisted of two phases, the first being a reconfiguration and update of their master bathroom, guest bathroom, and hallway closets, and the second a kitchen remodel.
In keeping with the style of the home, we decided to run with what we called “traditional with farmhouse charm” – warm wood tones, cement tile, traditional patterns, and you can’t forget the pops of color! The master bathroom airs on the masculine side with a mostly black, white, and wood color palette, while the powder room is very feminine with pastel colors.
When the bathroom projects were wrapped, it didn’t take long before we moved on to the kitchen. The kitchen already had a nice flow, so we didn’t need to move any plumbing or appliances. Instead, we just gave it the facelift it deserved! We wanted to continue the farmhouse charm and landed on a gorgeous terracotta and ceramic hand-painted tile for the backsplash, concrete look-alike quartz countertops, and two-toned cabinets while keeping the existing hardwood floors. We also removed some upper cabinets that blocked the view from the kitchen into the dining and living room area, resulting in a coveted open concept floor plan.
Our clients have always loved to entertain, but now with the remodel complete, they are hosting more than ever, enjoying every second they have in their home.
---
Project designed by interior design studio Kimberlee Marie Interiors. They serve the Seattle metro area including Seattle, Bellevue, Kirkland, Medina, Clyde Hill, and Hunts Point.
For more about Kimberlee Marie Interiors, see here: https://www.kimberleemarie.com/
To learn more about this project, see here
https://www.kimberleemarie.com/kirkland-remodel-1

Chris Giles
Свежая идея для дизайна: туалет среднего размера в морском стиле с столешницей из бетона, полом из известняка, настольной раковиной, коричневой плиткой, синими стенами и акцентной стеной - отличное фото интерьера
Свежая идея для дизайна: туалет среднего размера в морском стиле с столешницей из бетона, полом из известняка, настольной раковиной, коричневой плиткой, синими стенами и акцентной стеной - отличное фото интерьера

Пример оригинального дизайна: маленький туалет с фасадами с утопленной филенкой, светлыми деревянными фасадами, раздельным унитазом, мраморным полом, врезной раковиной, мраморной столешницей, синим полом, белой столешницей и встроенной тумбой для на участке и в саду

Design by Carol Luke.
Breakdown of the room:
Benjamin Moore HC 105 is on both the ceiling & walls. The darker color on the ceiling works b/c of the 10 ft height coupled w/the west facing window, lighting & white trim.
Trim Color: Benj Moore Decorator White.
Vanity is Wood-Mode Fine Custom Cabinetry: Wood-Mode Essex Recessed Door Style, Black Forest finish on cherry
Countertop/Backsplash - Franco’s Marble Shop: Calacutta Gold marble
Undermount Sink - Kohler “Devonshire”
Tile- Mosaic Tile: baseboards - polished Arabescato base moulding, Arabescato Black Dot basketweave
Crystal Ceiling light- Elk Lighting “Renaissance’
Sconces - Bellacor: “Normandie”, polished Nickel
Faucet - Kallista: “Tuxedo”, polished nickel
Mirror - Afina: “Radiance Venetian”
Toilet - Barclay: “Victoria High Tank”, white w/satin nickel trim & pull chain
Photo by Morgan Howarth.

Small Powder room with a bold geometric blue and white tile accented with an open modern vanity off center with a wall mounted faucet.
Пример оригинального дизайна: маленький туалет в современном стиле с открытыми фасадами, полом из цементной плитки, синим полом, белыми стенами и консольной раковиной для на участке и в саду
Пример оригинального дизайна: маленький туалет в современном стиле с открытыми фасадами, полом из цементной плитки, синим полом, белыми стенами и консольной раковиной для на участке и в саду

Свежая идея для дизайна: туалет среднего размера в современном стиле с фасадами островного типа, белыми фасадами, раздельным унитазом, черными стенами, полом из керамогранита, врезной раковиной, мраморной столешницей, серым полом и белой столешницей - отличное фото интерьера

Small Brooks Custom wood countertop and a vessel sink that fits perfectly on top. The counter top was made special for this space and designed by one of our great designers to add a nice touch to a small area.
Photos by Chris Veith.

На фото: маленький туалет в современном стиле с серыми фасадами, белыми стенами, светлым паркетным полом, настольной раковиной, бежевым полом, белой столешницей, фасадами островного типа и столешницей из кварцита для на участке и в саду с

Пример оригинального дизайна: маленький туалет в восточном стиле с белыми стенами, бетонным полом, подвесной раковиной и серым полом для на участке и в саду

Wallpapered Powder Room
Источник вдохновения для домашнего уюта: маленький туалет в стиле неоклассика (современная классика) с фасадами островного типа, черными фасадами, раздельным унитазом, бежевыми стенами, паркетным полом среднего тона, врезной раковиной, мраморной столешницей, коричневым полом, серой столешницей, напольной тумбой и обоями на стенах для на участке и в саду
Источник вдохновения для домашнего уюта: маленький туалет в стиле неоклассика (современная классика) с фасадами островного типа, черными фасадами, раздельным унитазом, бежевыми стенами, паркетным полом среднего тона, врезной раковиной, мраморной столешницей, коричневым полом, серой столешницей, напольной тумбой и обоями на стенах для на участке и в саду

Идея дизайна: туалет среднего размера в морском стиле с фасадами в стиле шейкер, белыми фасадами, раздельным унитазом, серыми стенами, паркетным полом среднего тона, врезной раковиной, столешницей из кварцита, коричневым полом, белой столешницей, встроенной тумбой и стенами из вагонки

Стильный дизайн: маленький туалет в стиле модернизм с фасадами островного типа, светлыми деревянными фасадами, раздельным унитазом, белой плиткой, плиткой кабанчик, белыми стенами, паркетным полом среднего тона, накладной раковиной, столешницей из дерева, бежевым полом, бежевой столешницей, встроенной тумбой и деревянным потолком для на участке и в саду - последний тренд

Источник вдохновения для домашнего уюта: маленький туалет в морском стиле с синими стенами, столешницей из дерева, подвесной тумбой, стенами из вагонки, темными деревянными фасадами и настольной раковиной для на участке и в саду

This fun powder room, with contemporary wallpaper, glossy gray vanity, chunky ceramic knobs, tall iron mirror, smoked glass and brass light, an gray marble countertop, was created as part of a remodel for a thriving young client, who loves pink, and loves to travel!
Photography by Michelle Drewes

Coastal contemporary finishes and furniture designed by Interior Designer and Realtor Jessica Koltun in Dallas, TX. #designingdreams
Пример оригинального дизайна: туалет среднего размера в морском стиле с фасадами в стиле шейкер, серыми фасадами, белыми стенами, врезной раковиной, белым полом и белой столешницей
Пример оригинального дизайна: туалет среднего размера в морском стиле с фасадами в стиле шейкер, серыми фасадами, белыми стенами, врезной раковиной, белым полом и белой столешницей

Powder Room
Идея дизайна: туалет среднего размера в стиле неоклассика (современная классика) с плоскими фасадами, черными фасадами, коричневой плиткой, белыми стенами, врезной раковиной, столешницей из искусственного кварца и белой столешницей
Идея дизайна: туалет среднего размера в стиле неоклассика (современная классика) с плоскими фасадами, черными фасадами, коричневой плиткой, белыми стенами, врезной раковиной, столешницей из искусственного кварца и белой столешницей

Пример оригинального дизайна: маленький туалет в современном стиле с плоскими фасадами, зелеными фасадами, инсталляцией, серой плиткой, белыми стенами и серым полом для на участке и в саду

Стильный дизайн: туалет среднего размера в морском стиле с белыми стенами и раковиной с пьедесталом - последний тренд

The down-to-earth interiors in this Austin home are filled with attractive textures, colors, and wallpapers.
Project designed by Sara Barney’s Austin interior design studio BANDD DESIGN. They serve the entire Austin area and its surrounding towns, with an emphasis on Round Rock, Lake Travis, West Lake Hills, and Tarrytown.
For more about BANDD DESIGN, click here: https://bandddesign.com/
To learn more about this project, click here:
https://bandddesign.com/austin-camelot-interior-design/

Amazing 37 sq. ft. bathroom transformation. Our client wanted to turn her bathtub into a shower, and bring light colors to make her small bathroom look more spacious. Instead of only tiling the shower, which would have visually shortened the plumbing wall, we created a feature wall made out of cement tiles to create an illusion of an elongated space. We paired these graphic tiles with brass accents and a simple, yet elegant white vanity to contrast this feature wall. The result…is pure magic ✨
Белый туалет – фото дизайна интерьера с высоким бюджетом
1