Белый санузел с столешницей из плитки – фото дизайна интерьера
Сортировать:
Бюджет
Сортировать:Популярное за сегодня
141 - 160 из 1 297 фото
1 из 3
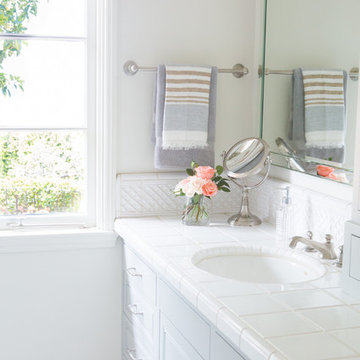
Пример оригинального дизайна: главная ванная комната среднего размера в классическом стиле с фасадами с утопленной филенкой, серыми фасадами, душем в нише, бежевыми стенами, мраморным полом, врезной раковиной, столешницей из плитки, белым полом, душем с распашными дверями и белой столешницей
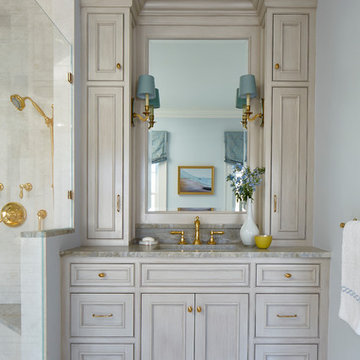
The spacious shower is flanked on either side by his and her vanities. With custom cabinetry, the use of tile throughout the space is accented by glamorous brass hardware and fixtures.
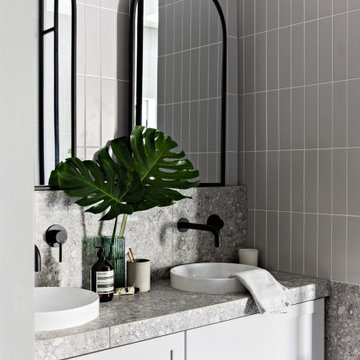
The Redfern project - Main Bathroom!
Using our Stirling terrazzo look tile in grey paired with the Riverton matt subway in grey
Пример оригинального дизайна: ванная комната в стиле лофт с белыми фасадами, отдельно стоящей ванной, серой плиткой, керамической плиткой, серыми стенами, полом из керамогранита, столешницей из плитки, серым полом, нишей и тумбой под две раковины
Пример оригинального дизайна: ванная комната в стиле лофт с белыми фасадами, отдельно стоящей ванной, серой плиткой, керамической плиткой, серыми стенами, полом из керамогранита, столешницей из плитки, серым полом, нишей и тумбой под две раковины
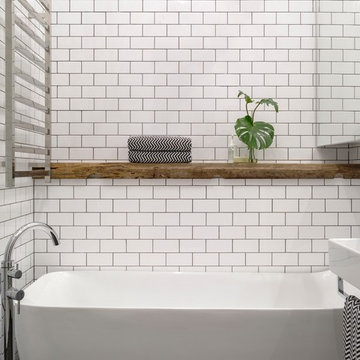
First floor addition, extension and internal renovation to Surry Hills terrace. Modern bathroom with subway tiles, black grout and black mosaic floor tiles.
Architect: Brcar Moroney
Photographer: Justin Alexander
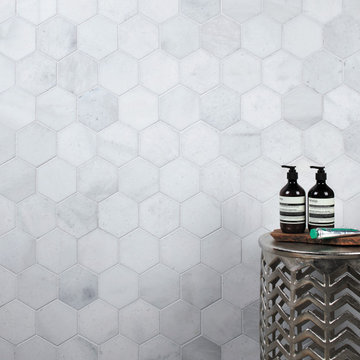
A new addition, our classic white Long Island Marble now comes in a luxurious Large Hexagon marble for an on-trend finish
Пример оригинального дизайна: детская ванная комната среднего размера в стиле модернизм с керамической плиткой, полом из керамогранита и столешницей из плитки
Пример оригинального дизайна: детская ванная комната среднего размера в стиле модернизм с керамической плиткой, полом из керамогранита и столешницей из плитки
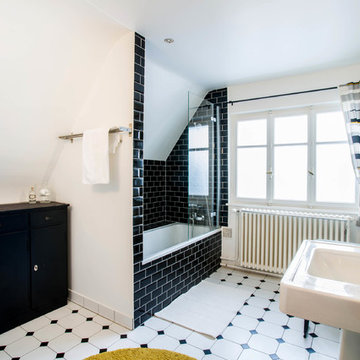
vue sur la salle de bain principale
agence devisu
Стильный дизайн: большая главная ванная комната в стиле неоклассика (современная классика) с фасадами с филенкой типа жалюзи, черными фасадами, полновстраиваемой ванной, душем над ванной, унитазом-моноблоком, черной плиткой, керамогранитной плиткой, белыми стенами, полом из керамической плитки, раковиной с несколькими смесителями, столешницей из плитки, разноцветным полом, открытым душем и белой столешницей - последний тренд
Стильный дизайн: большая главная ванная комната в стиле неоклассика (современная классика) с фасадами с филенкой типа жалюзи, черными фасадами, полновстраиваемой ванной, душем над ванной, унитазом-моноблоком, черной плиткой, керамогранитной плиткой, белыми стенами, полом из керамической плитки, раковиной с несколькими смесителями, столешницей из плитки, разноцветным полом, открытым душем и белой столешницей - последний тренд
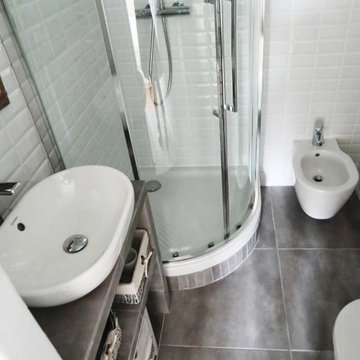
LAURA ATTOLINI DESIGN
Свежая идея для дизайна: ванная комната в современном стиле с настольной раковиной, столешницей из плитки, угловым душем, белой плиткой и керамической плиткой - отличное фото интерьера
Свежая идея для дизайна: ванная комната в современном стиле с настольной раковиной, столешницей из плитки, угловым душем, белой плиткой и керамической плиткой - отличное фото интерьера

Warm terracotta floor tiles and white wall tiles by CLE. New high window at shower for privacy. Brass fixtures (Kohler Moderne Brass) and custom cabinets.

На фото: главная ванная комната среднего размера в стиле модернизм с фасадами с декоративным кантом, синими фасадами, накладной ванной, открытым душем, унитазом-моноблоком, белой плиткой, керамической плиткой, синими стенами, полом из керамической плитки, врезной раковиной, столешницей из плитки, белым полом и шторкой для ванной

Victorian Style Bathroom in Horsham, West Sussex
In the peaceful village of Warnham, West Sussex, bathroom designer George Harvey has created a fantastic Victorian style bathroom space, playing homage to this characterful house.
Making the most of present-day, Victorian Style bathroom furnishings was the brief for this project, with this client opting to maintain the theme of the house throughout this bathroom space. The design of this project is minimal with white and black used throughout to build on this theme, with present day technologies and innovation used to give the client a well-functioning bathroom space.
To create this space designer George has used bathroom suppliers Burlington and Crosswater, with traditional options from each utilised to bring the classic black and white contrast desired by the client. In an additional modern twist, a HiB illuminating mirror has been included – incorporating a present-day innovation into this timeless bathroom space.
Bathroom Accessories
One of the key design elements of this project is the contrast between black and white and balancing this delicately throughout the bathroom space. With the client not opting for any bathroom furniture space, George has done well to incorporate traditional Victorian accessories across the room. Repositioned and refitted by our installation team, this client has re-used their own bath for this space as it not only suits this space to a tee but fits perfectly as a focal centrepiece to this bathroom.
A generously sized Crosswater Clear6 shower enclosure has been fitted in the corner of this bathroom, with a sliding door mechanism used for access and Crosswater’s Matt Black frame option utilised in a contemporary Victorian twist. Distinctive Burlington ceramics have been used in the form of pedestal sink and close coupled W/C, bringing a traditional element to these essential bathroom pieces.
Bathroom Features
Traditional Burlington Brassware features everywhere in this bathroom, either in the form of the Walnut finished Kensington range or Chrome and Black Trent brassware. Walnut pillar taps, bath filler and handset bring warmth to the space with Chrome and Black shower valve and handset contributing to the Victorian feel of this space. Above the basin area sits a modern HiB Solstice mirror with integrated demisting technology, ambient lighting and customisable illumination. This HiB mirror also nicely balances a modern inclusion with the traditional space through the selection of a Matt Black finish.
Along with the bathroom fitting, plumbing and electrics, our installation team also undertook a full tiling of this bathroom space. Gloss White wall tiles have been used as a base for Victorian features while the floor makes decorative use of Black and White Petal patterned tiling with an in keeping black border tile. As part of the installation our team have also concealed all pipework for a minimal feel.
Our Bathroom Design & Installation Service
With any bathroom redesign several trades are needed to ensure a great finish across every element of your space. Our installation team has undertaken a full bathroom fitting, electrics, plumbing and tiling work across this project with our project management team organising the entire works. Not only is this bathroom a great installation, designer George has created a fantastic space that is tailored and well-suited to this Victorian Warnham home.
If this project has inspired your next bathroom project, then speak to one of our experienced designers about it.
Call a showroom or use our online appointment form to book your free design & quote.

Coveted Interiors
Rutherford, NJ 07070
Пример оригинального дизайна: большой главный совмещенный санузел в современном стиле с плоскими фасадами, белыми фасадами, отдельно стоящей ванной, душем без бортиков, разноцветной плиткой, мраморной плиткой, мраморным полом, столешницей из плитки, душем с распашными дверями, желтой столешницей, тумбой под две раковины и подвесной тумбой
Пример оригинального дизайна: большой главный совмещенный санузел в современном стиле с плоскими фасадами, белыми фасадами, отдельно стоящей ванной, душем без бортиков, разноцветной плиткой, мраморной плиткой, мраморным полом, столешницей из плитки, душем с распашными дверями, желтой столешницей, тумбой под две раковины и подвесной тумбой

Custom built vanity
Источник вдохновения для домашнего уюта: главная ванная комната среднего размера в современном стиле с белыми фасадами, угловым душем, раздельным унитазом, белой плиткой, керамической плиткой, синими стенами, мраморным полом, врезной раковиной, столешницей из плитки, серым полом, душем с распашными дверями и черной столешницей
Источник вдохновения для домашнего уюта: главная ванная комната среднего размера в современном стиле с белыми фасадами, угловым душем, раздельным унитазом, белой плиткой, керамической плиткой, синими стенами, мраморным полом, врезной раковиной, столешницей из плитки, серым полом, душем с распашными дверями и черной столешницей
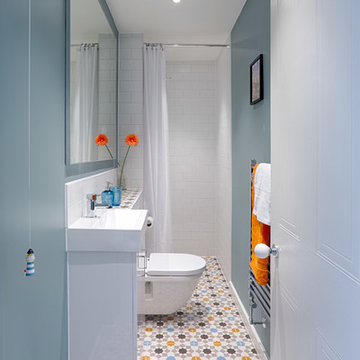
NIck White
Идея дизайна: маленькая ванная комната в современном стиле с плоскими фасадами, белыми фасадами, открытым душем, инсталляцией, разноцветной плиткой, керамической плиткой, синими стенами, полом из керамической плитки, душевой кабиной, подвесной раковиной и столешницей из плитки для на участке и в саду
Идея дизайна: маленькая ванная комната в современном стиле с плоскими фасадами, белыми фасадами, открытым душем, инсталляцией, разноцветной плиткой, керамической плиткой, синими стенами, полом из керамической плитки, душевой кабиной, подвесной раковиной и столешницей из плитки для на участке и в саду
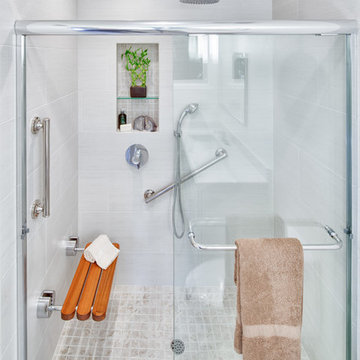
This Remodeled bathroom in Del Mar, San Diego featured a sliding vanity mirror with LED lights. The TOTO undermount sink in cotton and the Grohe Eurosmart Widespread Faucet in chrome round out the vanity. The Starmark Farmington Marshmellow cabinets in cream and the Dal Tile Quartz Woven Wool Countertop complete the counter.
The Hansgrohe Raindance shower head, Arizona Tile in Metalwood Platino floors and Dal Tile Brancacci in Aria Ivory give the shower a luxurious feel. The Moen grab bars and built in tile shampoo niche give the shower added functionality. Photo by Scott Basile.

A guest bath lavatory area by Doug Walter , Architect. Custom alder cabinetry holds a copper vessel sink. Twin sconces provide generous lighting, and are supplemented by downlights on dimmers as well. Slate floors carry through the rustic Colorado theme. Construction by Cadre Construction, cabinets fabricated by Genesis Innovations. Photography by Emily Minton Redfield
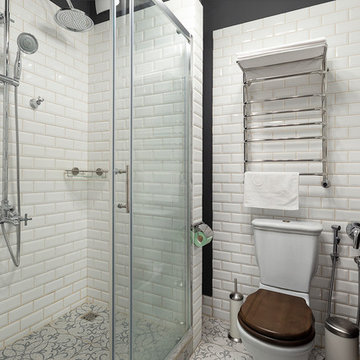
Tatiana Nikitina
Идея дизайна: ванная комната среднего размера в скандинавском стиле с открытыми фасадами, коричневыми фасадами, душевой комнатой, раздельным унитазом, белой плиткой, керамической плиткой, белыми стенами, полом из керамической плитки, душевой кабиной, накладной раковиной, столешницей из плитки, бежевым полом, душем с раздвижными дверями и белой столешницей
Идея дизайна: ванная комната среднего размера в скандинавском стиле с открытыми фасадами, коричневыми фасадами, душевой комнатой, раздельным унитазом, белой плиткой, керамической плиткой, белыми стенами, полом из керамической плитки, душевой кабиной, накладной раковиной, столешницей из плитки, бежевым полом, душем с раздвижными дверями и белой столешницей

Based in New York, with over 50 years in the industry our business is built on a foundation of steadfast commitment to client satisfaction.
На фото: главная ванная комната среднего размера в классическом стиле с стеклянными фасадами, белыми фасадами, гидромассажной ванной, открытым душем, раздельным унитазом, белой плиткой, плиткой мозаикой, белыми стенами, полом из керамогранита, врезной раковиной, столешницей из плитки, белым полом и душем с распашными дверями
На фото: главная ванная комната среднего размера в классическом стиле с стеклянными фасадами, белыми фасадами, гидромассажной ванной, открытым душем, раздельным унитазом, белой плиткой, плиткой мозаикой, белыми стенами, полом из керамогранита, врезной раковиной, столешницей из плитки, белым полом и душем с распашными дверями

Pour cette salle de bain ma cliente souhaitait un style moderne avec une touche de pep's !
Nous avons donc choisis des caissons IKEA qui ont été habillés avec des façades Superfront.
Les carreaux de ciment apporte une touche de couleur qui se marie avec la teinte kaki des meubles...
La paroi de douche de style industrielle apporte un coté graphique que l'on retrouve sur les portes.
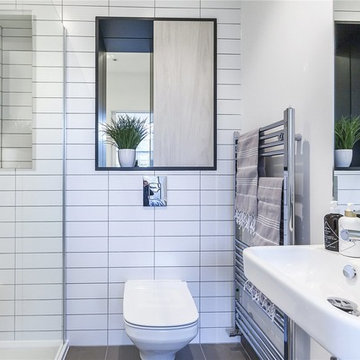
Kitchen and Dining Extension and Loft Conversion in Mayfield Avenue N12 North Finchley. Modern kitchen extension with dining area and additional Loft conversion overlooking the area. The extra space give a modern look with integrated LED lighting

Rénovation et décoration d’une maison de 250 m2 pour une famille d’esthètes
Les points forts :
- Fluidité de la circulation malgré la création d'espaces de vie distincts
- Harmonie entre les objets personnels et les matériaux de qualité
- Perspectives créées à tous les coins de la maison
Crédit photo © Bertrand Fompeyrine
Белый санузел с столешницей из плитки – фото дизайна интерьера
8

