Белый санузел с серыми стенами – фото дизайна интерьера
Сортировать:
Бюджет
Сортировать:Популярное за сегодня
101 - 120 из 44 959 фото
1 из 3
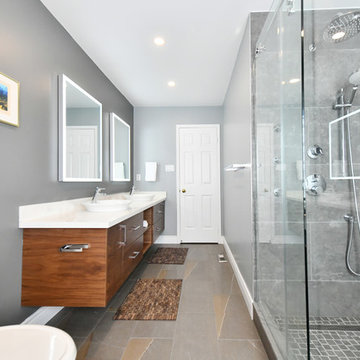
На фото: большая ванная комната в стиле модернизм с плоскими фасадами, фасадами цвета дерева среднего тона, угловым душем, серой плиткой, керамогранитной плиткой, серыми стенами, бетонным полом, душевой кабиной, настольной раковиной, столешницей из искусственного камня, серым полом, душем с раздвижными дверями и белой столешницей

Photo by Ryan Bent
Идея дизайна: главная ванная комната среднего размера в морском стиле с фасадами цвета дерева среднего тона, белой плиткой, керамической плиткой, полом из керамогранита, врезной раковиной, серым полом, серыми стенами, белой столешницей и фасадами в стиле шейкер
Идея дизайна: главная ванная комната среднего размера в морском стиле с фасадами цвета дерева среднего тона, белой плиткой, керамической плиткой, полом из керамогранита, врезной раковиной, серым полом, серыми стенами, белой столешницей и фасадами в стиле шейкер

Serene and spacious master bathroom with his and her sink/vanities, a free-standing tub and large spacious tiled shower with glass doors.
На фото: главная ванная комната в стиле неоклассика (современная классика) с отдельно стоящей ванной, угловым душем, врезной раковиной, душем с распашными дверями, белой столешницей, фасадами с утопленной филенкой, белыми фасадами, белой плиткой, серыми стенами, паркетным полом среднего тона и коричневым полом
На фото: главная ванная комната в стиле неоклассика (современная классика) с отдельно стоящей ванной, угловым душем, врезной раковиной, душем с распашными дверями, белой столешницей, фасадами с утопленной филенкой, белыми фасадами, белой плиткой, серыми стенами, паркетным полом среднего тона и коричневым полом
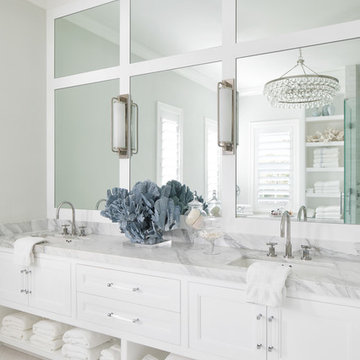
Пример оригинального дизайна: ванная комната в морском стиле с фасадами с утопленной филенкой, белыми фасадами, серыми стенами, белым полом и белой столешницей
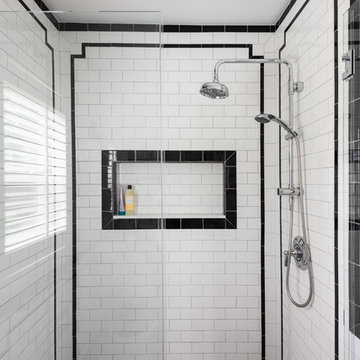
Источник вдохновения для домашнего уюта: главная ванная комната среднего размера в стиле ретро с угловым душем, раздельным унитазом, белой плиткой, плиткой кабанчик, серыми стенами, полом из керамогранита, раковиной с пьедесталом, белым полом и душем с распашными дверями
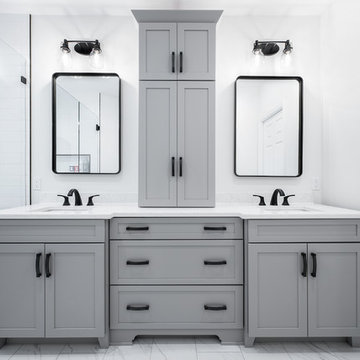
Photos by Project Focus Photography and designed by Amy Smith
Свежая идея для дизайна: большая главная ванная комната в стиле неоклассика (современная классика) с фасадами в стиле шейкер, серыми фасадами, ванной на ножках, душем без бортиков, раздельным унитазом, белой плиткой, керамогранитной плиткой, серыми стенами, полом из керамогранита, врезной раковиной, столешницей из искусственного кварца, белым полом, душем с распашными дверями и белой столешницей - отличное фото интерьера
Свежая идея для дизайна: большая главная ванная комната в стиле неоклассика (современная классика) с фасадами в стиле шейкер, серыми фасадами, ванной на ножках, душем без бортиков, раздельным унитазом, белой плиткой, керамогранитной плиткой, серыми стенами, полом из керамогранита, врезной раковиной, столешницей из искусственного кварца, белым полом, душем с распашными дверями и белой столешницей - отличное фото интерьера
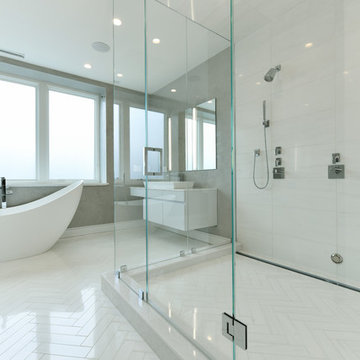
We designed, prewired, installed, and programmed this 5 story brown stone home in Back Bay for whole house audio, lighting control, media room, TV locations, surround sound, Savant home automation, outdoor audio, motorized shades, networking and more. We worked in collaboration with ARC Design builder on this project.
This home was featured in the 2019 New England HOME Magazine.
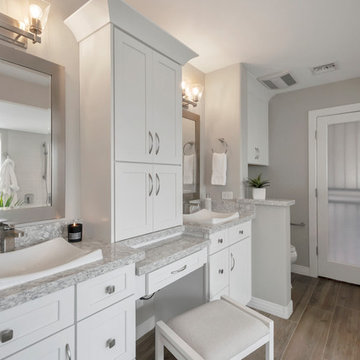
In this complete floor to ceiling removal, we created a zero-threshold walk-in shower, moved the shower and tub drain and removed the center cabinetry to create a MASSIVE walk-in shower with a drop in tub. As you walk in to the shower, controls are conveniently placed on the inside of the pony wall next to the custom soap niche. Fixtures include a standard shower head, rain head, two shower wands, tub filler with hand held wand, all in a brushed nickel finish. The custom countertop upper cabinet divides the vanity into His and Hers style vanity with low profile vessel sinks. There is a knee space with a dropped down countertop creating a perfect makeup vanity. Countertops are the gorgeous Everest Quartz. The Shower floor is a matte grey penny round, the shower wall tile is a 12x24 Cemento Bianco Cassero. The glass mosaic is called “White Ice Cube” and is used as a deco column in the shower and surrounds the drop-in tub. Finally, the flooring is a 9x36 Coastwood Malibu wood plank tile.

Fully integrated Signature Estate featuring Creston controls and Crestron panelized lighting, and Crestron motorized shades and draperies, whole-house audio and video, HVAC, voice and video communication atboth both the front door and gate. Modern, warm, and clean-line design, with total custom details and finishes. The front includes a serene and impressive atrium foyer with two-story floor to ceiling glass walls and multi-level fire/water fountains on either side of the grand bronze aluminum pivot entry door. Elegant extra-large 47'' imported white porcelain tile runs seamlessly to the rear exterior pool deck, and a dark stained oak wood is found on the stairway treads and second floor. The great room has an incredible Neolith onyx wall and see-through linear gas fireplace and is appointed perfectly for views of the zero edge pool and waterway. The center spine stainless steel staircase has a smoked glass railing and wood handrail. Master bath features freestanding tub and double steam shower.
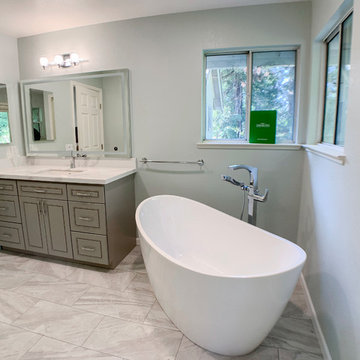
На фото: главная ванная комната среднего размера в стиле неоклассика (современная классика) с фасадами с декоративным кантом, серыми фасадами, отдельно стоящей ванной, душем в нише, белой плиткой, серыми стенами, полом из керамогранита, врезной раковиной, столешницей из кварцита, серым полом, душем с распашными дверями и белой столешницей с
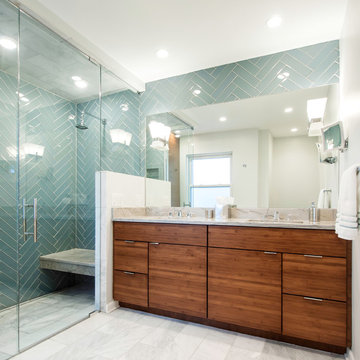
На фото: маленькая ванная комната в стиле ретро с плоскими фасадами, темными деревянными фасадами, душем без бортиков, зеленой плиткой, стеклянной плиткой, серыми стенами, мраморным полом, врезной раковиной, белым полом и душем с распашными дверями для на участке и в саду
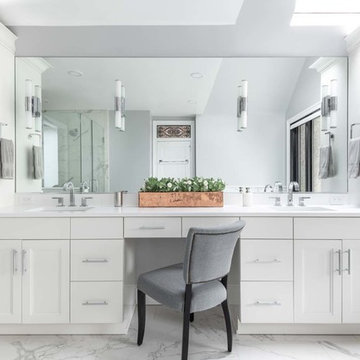
Director of Project Development Mary Englert
https://www.houzz.com/pro/mjenglert/mary-englert-case-design-remodeling-inc
Designer Scott North
https://www.houzz.com/pro/snorth71/scott-north-case-design-remodeling-inc
Photography by Keith Miller
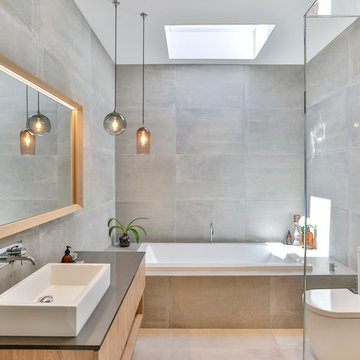
Scandi feeling to this bathroom with the oak vanities, French oak flooring and pale grey wall tiles.
Jaime Corbel
Идея дизайна: ванная комната среднего размера в современном стиле с светлыми деревянными фасадами, унитазом-моноблоком, серой плиткой, керамической плиткой, серыми стенами, душевой кабиной, столешницей из искусственного кварца, черной столешницей, плоскими фасадами, накладной ванной, настольной раковиной и бежевым полом
Идея дизайна: ванная комната среднего размера в современном стиле с светлыми деревянными фасадами, унитазом-моноблоком, серой плиткой, керамической плиткой, серыми стенами, душевой кабиной, столешницей из искусственного кварца, черной столешницей, плоскими фасадами, накладной ванной, настольной раковиной и бежевым полом

This bathroom is situated on the second floor of an apartment overlooking Albert Park Beach. The bathroom has a window view and the owners wanted to ensure a relaxed feeling was created in this space drawing on the elements of the ocean, with the organic forms. Raw materials like the pebble stone floor, concrete basins and bath were carefully selected to blend seamlessly and create a muted colour palette.
Tactile forms engage the user in an environment that is atypical to the clinical/ white space most expect. The pebble floor, with the addition of under floor heating, adds a sensory element pertaining to a day spa.

We transformed a Georgian brick two-story built in 1998 into an elegant, yet comfortable home for an active family that includes children and dogs. Although this Dallas home’s traditional bones were intact, the interior dark stained molding, paint, and distressed cabinetry, along with dated bathrooms and kitchen were in desperate need of an overhaul. We honored the client’s European background by using time-tested marble mosaics, slabs and countertops, and vintage style plumbing fixtures throughout the kitchen and bathrooms. We balanced these traditional elements with metallic and unique patterned wallpapers, transitional light fixtures and clean-lined furniture frames to give the home excitement while maintaining a graceful and inviting presence. We used nickel lighting and plumbing finishes throughout the home to give regal punctuation to each room. The intentional, detailed styling in this home is evident in that each room boasts its own character while remaining cohesive overall.

Cory Rodeheaver
На фото: главная ванная комната среднего размера в стиле ретро с душем в нише, серыми стенами, врезной раковиной, белым полом, душем с раздвижными дверями, плоскими фасадами, темными деревянными фасадами, раздельным унитазом, зеленой плиткой, белой плиткой, керамической плиткой, полом из мозаичной плитки, столешницей из искусственного камня и белой столешницей
На фото: главная ванная комната среднего размера в стиле ретро с душем в нише, серыми стенами, врезной раковиной, белым полом, душем с раздвижными дверями, плоскими фасадами, темными деревянными фасадами, раздельным унитазом, зеленой плиткой, белой плиткой, керамической плиткой, полом из мозаичной плитки, столешницей из искусственного камня и белой столешницей
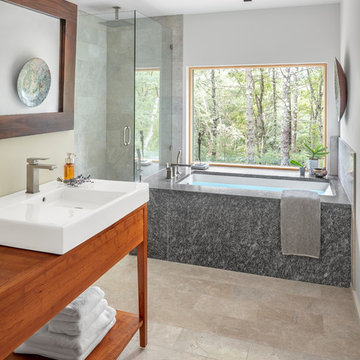
Photo Credit: Irvin Serrano
Источник вдохновения для домашнего уюта: главная ванная комната в современном стиле с открытыми фасадами, фасадами цвета дерева среднего тона, полновстраиваемой ванной, серой плиткой, серыми стенами, настольной раковиной, столешницей из дерева, бежевым полом и душем с распашными дверями
Источник вдохновения для домашнего уюта: главная ванная комната в современном стиле с открытыми фасадами, фасадами цвета дерева среднего тона, полновстраиваемой ванной, серой плиткой, серыми стенами, настольной раковиной, столешницей из дерева, бежевым полом и душем с распашными дверями

Стильный дизайн: туалет среднего размера в стиле модернизм с серыми стенами, врезной раковиной, черной столешницей, черными фасадами, раздельным унитазом, столешницей из гранита, напольной тумбой и панелями на стенах - последний тренд

Beyond Beige Interior Design | www.beyondbeige.com | Ph: 604-876-3800 | Photography By Provoke Studios | Furniture Purchased From The Living Lab Furniture Co
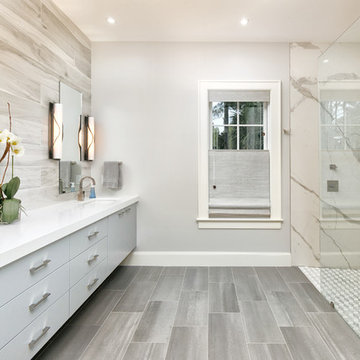
На фото: ванная комната в стиле неоклассика (современная классика) с плоскими фасадами, серыми фасадами, душем без бортиков, серой плиткой, серыми стенами, врезной раковиной, серым полом, открытым душем и белой столешницей с
Белый санузел с серыми стенами – фото дизайна интерьера
6

