Белый санузел с раковиной с пьедесталом – фото дизайна интерьера
Сортировать:
Бюджет
Сортировать:Популярное за сегодня
81 - 100 из 5 083 фото
1 из 3
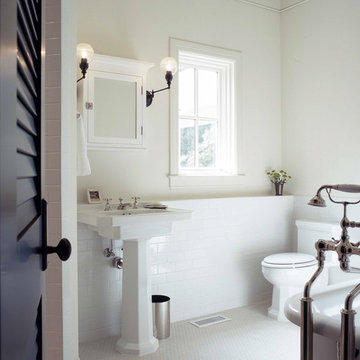
Источник вдохновения для домашнего уюта: ванная комната в классическом стиле с раковиной с пьедесталом и плиткой кабанчик
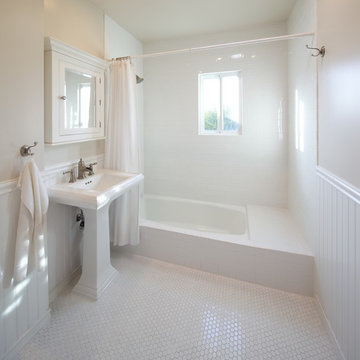
White on white bathroom
Источник вдохновения для домашнего уюта: ванная комната в современном стиле с раковиной с пьедесталом, плиткой кабанчик, белым полом и окном
Источник вдохновения для домашнего уюта: ванная комната в современном стиле с раковиной с пьедесталом, плиткой кабанчик, белым полом и окном

A custom bathroom with natural lighting.
Пример оригинального дизайна: ванная комната среднего размера в классическом стиле с фасадами с утопленной филенкой, темными деревянными фасадами, душем без бортиков, унитазом-моноблоком, белой плиткой, плиткой мозаикой, белыми стенами, полом из мозаичной плитки, душевой кабиной, раковиной с пьедесталом, столешницей из искусственного камня, белым полом, шторкой для ванной, белой столешницей, тумбой под одну раковину и напольной тумбой
Пример оригинального дизайна: ванная комната среднего размера в классическом стиле с фасадами с утопленной филенкой, темными деревянными фасадами, душем без бортиков, унитазом-моноблоком, белой плиткой, плиткой мозаикой, белыми стенами, полом из мозаичной плитки, душевой кабиной, раковиной с пьедесталом, столешницей из искусственного камня, белым полом, шторкой для ванной, белой столешницей, тумбой под одну раковину и напольной тумбой

A deco mood prevails in the master shower room with Carrera marble floor slabs, crackle glaze tiles and vintage sanitaryware. The recessed medicine cabinet with a walnut frame provides a contemporary touch.
Photographer: Bruce Hemming
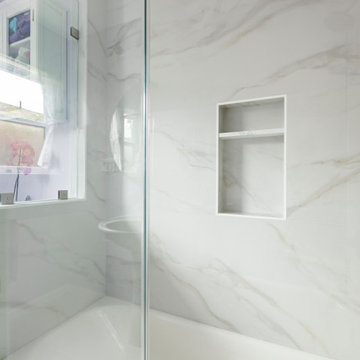
Свежая идея для дизайна: ванная комната среднего размера в современном стиле с белыми фасадами, ванной в нише, душем в нише, унитазом-моноблоком, серой плиткой, керамической плиткой, фиолетовыми стенами, полом из керамической плитки, душевой кабиной, раковиной с пьедесталом, белым полом, душем с распашными дверями, нишей, тумбой под одну раковину и встроенной тумбой - отличное фото интерьера

Victorian Style Bathroom in Horsham, West Sussex
In the peaceful village of Warnham, West Sussex, bathroom designer George Harvey has created a fantastic Victorian style bathroom space, playing homage to this characterful house.
Making the most of present-day, Victorian Style bathroom furnishings was the brief for this project, with this client opting to maintain the theme of the house throughout this bathroom space. The design of this project is minimal with white and black used throughout to build on this theme, with present day technologies and innovation used to give the client a well-functioning bathroom space.
To create this space designer George has used bathroom suppliers Burlington and Crosswater, with traditional options from each utilised to bring the classic black and white contrast desired by the client. In an additional modern twist, a HiB illuminating mirror has been included – incorporating a present-day innovation into this timeless bathroom space.
Bathroom Accessories
One of the key design elements of this project is the contrast between black and white and balancing this delicately throughout the bathroom space. With the client not opting for any bathroom furniture space, George has done well to incorporate traditional Victorian accessories across the room. Repositioned and refitted by our installation team, this client has re-used their own bath for this space as it not only suits this space to a tee but fits perfectly as a focal centrepiece to this bathroom.
A generously sized Crosswater Clear6 shower enclosure has been fitted in the corner of this bathroom, with a sliding door mechanism used for access and Crosswater’s Matt Black frame option utilised in a contemporary Victorian twist. Distinctive Burlington ceramics have been used in the form of pedestal sink and close coupled W/C, bringing a traditional element to these essential bathroom pieces.
Bathroom Features
Traditional Burlington Brassware features everywhere in this bathroom, either in the form of the Walnut finished Kensington range or Chrome and Black Trent brassware. Walnut pillar taps, bath filler and handset bring warmth to the space with Chrome and Black shower valve and handset contributing to the Victorian feel of this space. Above the basin area sits a modern HiB Solstice mirror with integrated demisting technology, ambient lighting and customisable illumination. This HiB mirror also nicely balances a modern inclusion with the traditional space through the selection of a Matt Black finish.
Along with the bathroom fitting, plumbing and electrics, our installation team also undertook a full tiling of this bathroom space. Gloss White wall tiles have been used as a base for Victorian features while the floor makes decorative use of Black and White Petal patterned tiling with an in keeping black border tile. As part of the installation our team have also concealed all pipework for a minimal feel.
Our Bathroom Design & Installation Service
With any bathroom redesign several trades are needed to ensure a great finish across every element of your space. Our installation team has undertaken a full bathroom fitting, electrics, plumbing and tiling work across this project with our project management team organising the entire works. Not only is this bathroom a great installation, designer George has created a fantastic space that is tailored and well-suited to this Victorian Warnham home.
If this project has inspired your next bathroom project, then speak to one of our experienced designers about it.
Call a showroom or use our online appointment form to book your free design & quote.
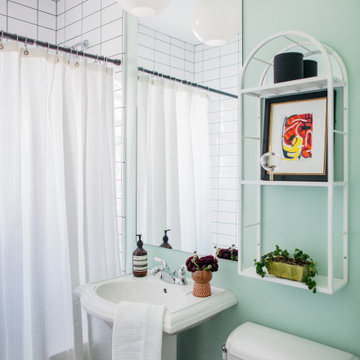
Свежая идея для дизайна: маленькая ванная комната в стиле фьюжн с душем над ванной, зелеными стенами, полом из керамической плитки, раковиной с пьедесталом, черным полом, шторкой для ванной, тумбой под одну раковину, ванной в нише и белой плиткой для на участке и в саду - отличное фото интерьера
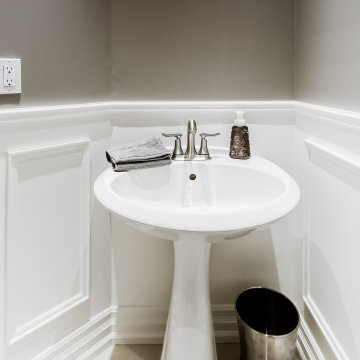
Свежая идея для дизайна: туалет в классическом стиле с унитазом-моноблоком, бежевыми стенами, мраморным полом, раковиной с пьедесталом и панелями на части стены - отличное фото интерьера
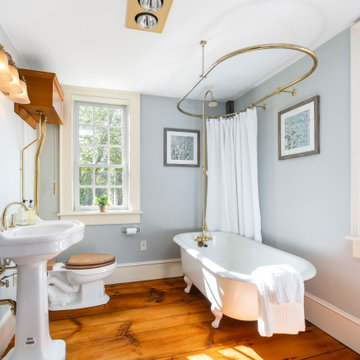
Стильный дизайн: ванная комната в стиле кантри с ванной на ножках, душем над ванной, серыми стенами, паркетным полом среднего тона, раковиной с пьедесталом, коричневым полом, шторкой для ванной и тумбой под одну раковину - последний тренд
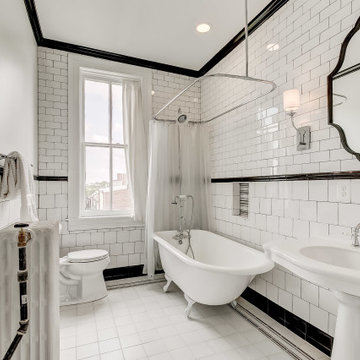
Идея дизайна: ванная комната в стиле неоклассика (современная классика) с ванной на ножках, душем над ванной, черно-белой плиткой, плиткой кабанчик, раковиной с пьедесталом, белым полом, шторкой для ванной, тумбой под одну раковину и нишей
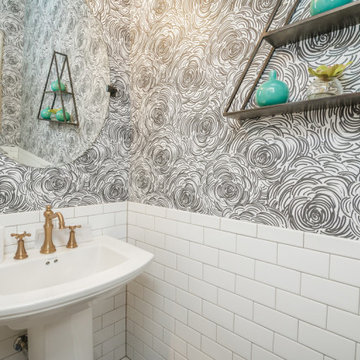
На фото: туалет среднего размера в стиле неоклассика (современная классика) с белой плиткой, плиткой кабанчик, разноцветными стенами, раковиной с пьедесталом и обоями на стенах
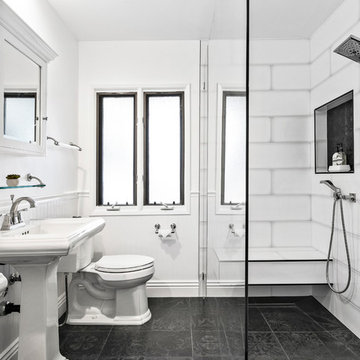
The new master bathroom includes a new infinity stepless shower where the bathtub used to be; Ferguson plumbing fixtures; Antique black porcelain tiles on the floor and in the matching shampoo niche, and Ombre White subway porcelain wall tiles on walls, both from Spazio LA Tile Gallery.
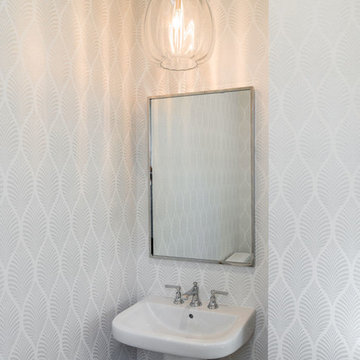
Keen Eye Marketing
Свежая идея для дизайна: маленькая ванная комната в морском стиле с раздельным унитазом, бежевой плиткой, бежевыми стенами, паркетным полом среднего тона, душевой кабиной, раковиной с пьедесталом и коричневым полом для на участке и в саду - отличное фото интерьера
Свежая идея для дизайна: маленькая ванная комната в морском стиле с раздельным унитазом, бежевой плиткой, бежевыми стенами, паркетным полом среднего тона, душевой кабиной, раковиной с пьедесталом и коричневым полом для на участке и в саду - отличное фото интерьера
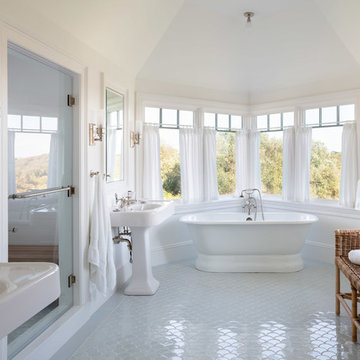
Architect: Andreozzi Architecture /
Photographer: Robert Brewster Photography
Источник вдохновения для домашнего уюта: большая главная ванная комната в морском стиле с отдельно стоящей ванной, белыми стенами, полом из керамической плитки, раковиной с пьедесталом, синим полом, душем с распашными дверями, белой столешницей и душем в нише
Источник вдохновения для домашнего уюта: большая главная ванная комната в морском стиле с отдельно стоящей ванной, белыми стенами, полом из керамической плитки, раковиной с пьедесталом, синим полом, душем с распашными дверями, белой столешницей и душем в нише
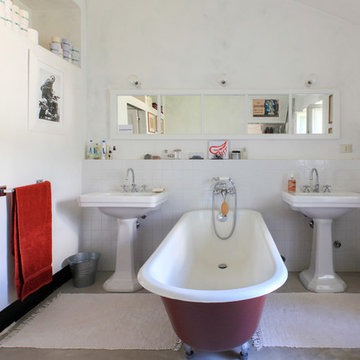
Adriano Castelli © 2018 Houzz
Свежая идея для дизайна: главная ванная комната в средиземноморском стиле с отдельно стоящей ванной, белой плиткой, белыми стенами, бетонным полом, раковиной с пьедесталом и серым полом - отличное фото интерьера
Свежая идея для дизайна: главная ванная комната в средиземноморском стиле с отдельно стоящей ванной, белой плиткой, белыми стенами, бетонным полом, раковиной с пьедесталом и серым полом - отличное фото интерьера
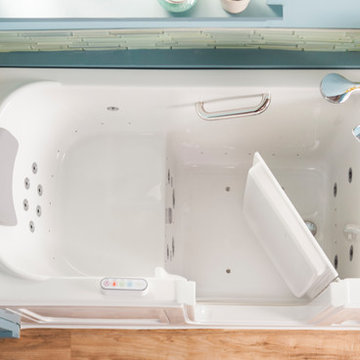
Our goal is to make customers feel independent and safe in the comfort of their own homes at every stage of life. Through our innovative walk-in tub designs, we strive to improve the quality of life for our customers by providing an accessible, secure way for people to bathe.
In addition to our unique therapeutic features, every American Standard walk-in tub includes safety and functionality benefits to fit the needs of people with limited mobility.

Идея дизайна: детская ванная комната среднего размера в викторианском стиле с отдельно стоящей ванной, угловым душем, унитазом-моноблоком, бежевой плиткой, керамогранитной плиткой, разноцветными стенами, полом из керамогранита, раковиной с пьедесталом, плоскими фасадами, фасадами цвета дерева среднего тона, стеклянной столешницей, белым полом и открытым душем
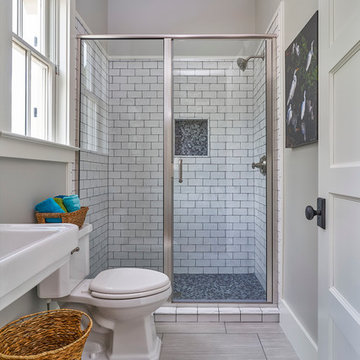
Guest bath has porcelain tile flooring, contrasted with the mosaic tile floor in the shower. Subway tile, grouted in a dark gray, finishes off this stylish gray and white guest bathroom.
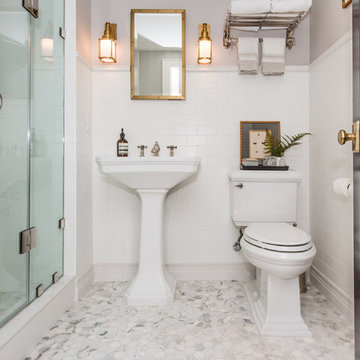
Location: Bethesda, MD, USA
This total revamp turned out better than anticipated leaving the clients thrilled with the outcome.
Finecraft Contractors, Inc.
Interior Designer: Anna Cave
Susie Soleimani Photography
Blog: http://graciousinteriors.blogspot.com/2016/07/from-cellar-to-stellar-lower-level.html

KPN Photo
We were called in to remodel this barn house for a new home owner with a keen eye for design.
We had the sink made by a concrete contractor
We had the base for the sink and the mirror frame made from some reclaimed wood that was in a wood pile.
We installed bead board for the wainscoting.
Белый санузел с раковиной с пьедесталом – фото дизайна интерьера
5

