Белый санузел с полом из известняка – фото дизайна интерьера
Сортировать:
Бюджет
Сортировать:Популярное за сегодня
141 - 160 из 1 528 фото
1 из 3

“Milne’s meticulous eye for detail elevated this master suite to a finely-tuned alchemy of balanced design. It shows that you can use dark and dramatic pieces from our carbon fibre collection and still achieve the restful bathroom sanctuary that is at the top of clients’ wish lists.”
Miles Hartwell, Co-founder, Splinter Works Ltd
When collaborations work they are greater than the sum of their parts, and this was certainly the case in this project. I was able to respond to Splinter Works’ designs by weaving in natural materials, that perhaps weren’t the obvious choice, but they ground the high-tech materials and soften the look.
It was important to achieve a dialog between the bedroom and bathroom areas, so the graphic black curved lines of the bathroom fittings were countered by soft pink calamine and brushed gold accents.
We introduced subtle repetitions of form through the circular black mirrors, and the black tub filler. For the first time Splinter Works created a special finish for the Hammock bath and basins, a lacquered matte black surface. The suffused light that reflects off the unpolished surface lends to the serene air of warmth and tranquility.
Walking through to the master bedroom, bespoke Splinter Works doors slide open with bespoke handles that were etched to echo the shapes in the striking marbleised wallpaper above the bed.
In the bedroom, specially commissioned furniture makes the best use of space with recessed cabinets around the bed and a wardrobe that banks the wall to provide as much storage as possible. For the woodwork, a light oak was chosen with a wash of pink calamine, with bespoke sculptural handles hand-made in brass. The myriad considered details culminate in a delicate and restful space.
PHOTOGRAPHY BY CARMEL KING
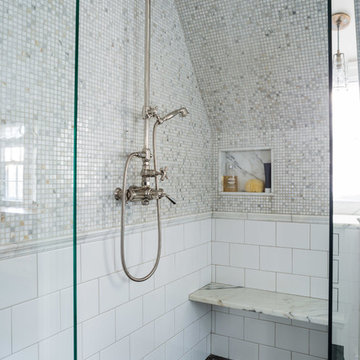
Jessica Delaney Photography
Пример оригинального дизайна: главная ванная комната среднего размера в стиле неоклассика (современная классика) с фасадами островного типа, белыми фасадами, душем без бортиков, раздельным унитазом, белой плиткой, мраморной плиткой, серыми стенами, полом из известняка, врезной раковиной, мраморной столешницей, коричневым полом, открытым душем и белой столешницей
Пример оригинального дизайна: главная ванная комната среднего размера в стиле неоклассика (современная классика) с фасадами островного типа, белыми фасадами, душем без бортиков, раздельным унитазом, белой плиткой, мраморной плиткой, серыми стенами, полом из известняка, врезной раковиной, мраморной столешницей, коричневым полом, открытым душем и белой столешницей
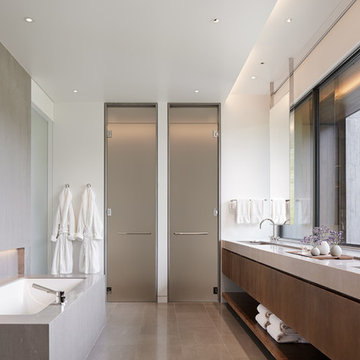
Steve Hall Hedrich Blessing
Идея дизайна: ванная комната в стиле модернизм с плоскими фасадами, белой плиткой, белыми стенами, полом из известняка, монолитной раковиной, столешницей из известняка, серым полом, темными деревянными фасадами, полновстраиваемой ванной и душем без бортиков
Идея дизайна: ванная комната в стиле модернизм с плоскими фасадами, белой плиткой, белыми стенами, полом из известняка, монолитной раковиной, столешницей из известняка, серым полом, темными деревянными фасадами, полновстраиваемой ванной и душем без бортиков
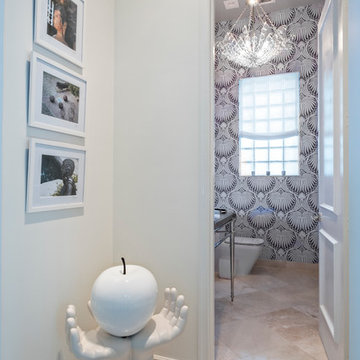
Powder Room and Hall
Идея дизайна: туалет среднего размера в современном стиле с открытыми фасадами, раздельным унитазом, разноцветными стенами, полом из известняка, врезной раковиной и столешницей из искусственного камня
Идея дизайна: туалет среднего размера в современном стиле с открытыми фасадами, раздельным унитазом, разноцветными стенами, полом из известняка, врезной раковиной и столешницей из искусственного камня
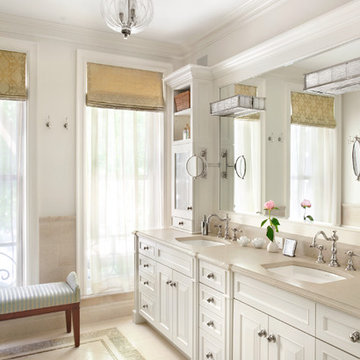
Linda Hall
Свежая идея для дизайна: большая главная ванная комната в классическом стиле с врезной раковиной, фасадами с утопленной филенкой, белыми фасадами, столешницей из известняка, бежевой плиткой, плиткой из листового камня, бежевыми стенами и полом из известняка - отличное фото интерьера
Свежая идея для дизайна: большая главная ванная комната в классическом стиле с врезной раковиной, фасадами с утопленной филенкой, белыми фасадами, столешницей из известняка, бежевой плиткой, плиткой из листового камня, бежевыми стенами и полом из известняка - отличное фото интерьера
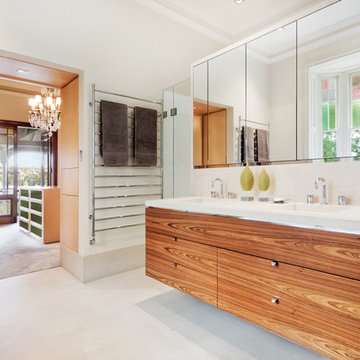
For this Woolwich master bathroom, Salt interiors created a floating vanity in Louro Preto timber veneer with mitered corners to shows the perfect book match joins. The mirrored shave cabinets were created to provide enough storage to keep his and hers separate.
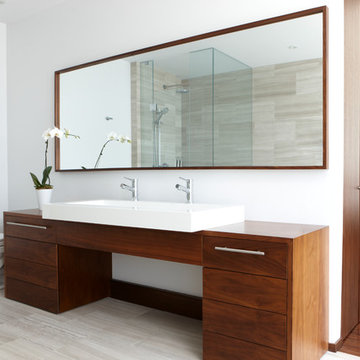
Custom walnut bathroom vanity with double sink.
Photography: Stacey Brandford Photography
Источник вдохновения для домашнего уюта: главная ванная комната в стиле модернизм с плоскими фасадами, коричневыми фасадами, накладной ванной, унитазом-моноблоком, белой плиткой, белыми стенами, полом из известняка, столешницей из дерева и бежевым полом
Источник вдохновения для домашнего уюта: главная ванная комната в стиле модернизм с плоскими фасадами, коричневыми фасадами, накладной ванной, унитазом-моноблоком, белой плиткой, белыми стенами, полом из известняка, столешницей из дерева и бежевым полом

Стильный дизайн: большая главная ванная комната в стиле неоклассика (современная классика) с фасадами с утопленной филенкой, бежевыми фасадами, отдельно стоящей ванной, душевой комнатой, унитазом-моноблоком, белой плиткой, плиткой из травертина, белыми стенами, полом из известняка, врезной раковиной, столешницей из известняка, бежевым полом, душем с распашными дверями, серой столешницей, сиденьем для душа, тумбой под две раковины, встроенной тумбой и кессонным потолком - последний тренд
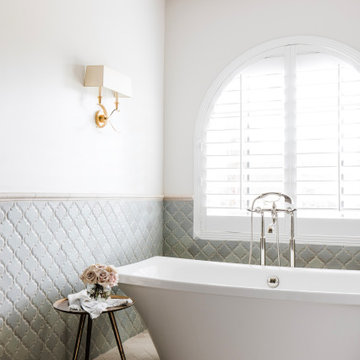
Пример оригинального дизайна: главная ванная комната среднего размера в средиземноморском стиле с фасадами с утопленной филенкой, синими фасадами, отдельно стоящей ванной, душем в нише, полом из известняка, мраморной столешницей, душем с распашными дверями, тумбой под две раковины, встроенной тумбой и кессонным потолком
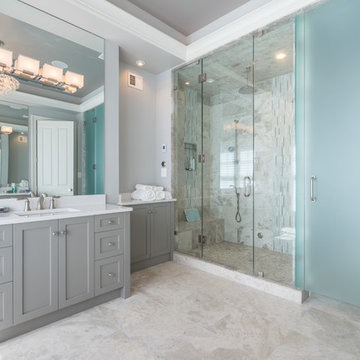
Nomoi Design LLC
Свежая идея для дизайна: главная ванная комната среднего размера в стиле неоклассика (современная классика) с фасадами с утопленной филенкой, серыми фасадами, отдельно стоящей ванной, душем в нише, раздельным унитазом, серыми стенами, полом из известняка, врезной раковиной и мраморной столешницей - отличное фото интерьера
Свежая идея для дизайна: главная ванная комната среднего размера в стиле неоклассика (современная классика) с фасадами с утопленной филенкой, серыми фасадами, отдельно стоящей ванной, душем в нише, раздельным унитазом, серыми стенами, полом из известняка, врезной раковиной и мраморной столешницей - отличное фото интерьера

Идея дизайна: главная ванная комната среднего размера в стиле рустика с светлыми деревянными фасадами, коричневыми стенами, полом из известняка, монолитной раковиной, столешницей из гранита и плоскими фасадами
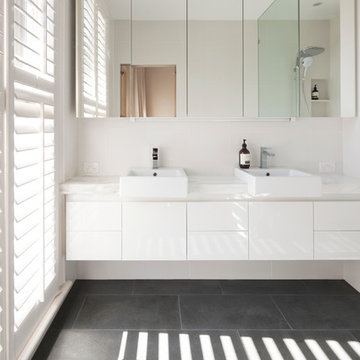
Christine Francis
Идея дизайна: маленькая ванная комната в стиле модернизм с настольной раковиной, плоскими фасадами, белыми фасадами, мраморной столешницей, открытым душем, белой плиткой, керамогранитной плиткой, белыми стенами, полом из известняка и душевой кабиной для на участке и в саду
Идея дизайна: маленькая ванная комната в стиле модернизм с настольной раковиной, плоскими фасадами, белыми фасадами, мраморной столешницей, открытым душем, белой плиткой, керамогранитной плиткой, белыми стенами, полом из известняка и душевой кабиной для на участке и в саду
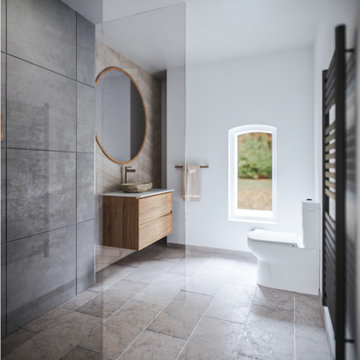
Стильный дизайн: ванная комната среднего размера в скандинавском стиле с плоскими фасадами, светлыми деревянными фасадами, душевой комнатой, унитазом-моноблоком, серой плиткой, керамической плиткой, серыми стенами, полом из известняка, душевой кабиной, настольной раковиной, мраморной столешницей, серым полом, открытым душем, бежевой столешницей, акцентной стеной, тумбой под одну раковину и подвесной тумбой - последний тренд
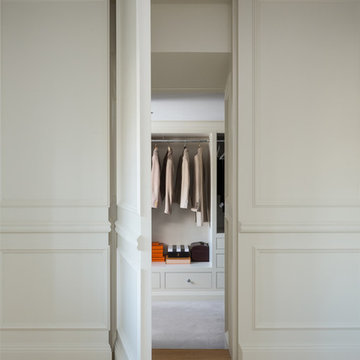
Идея дизайна: детская ванная комната среднего размера в классическом стиле с фасадами с декоративным кантом, отдельно стоящей ванной, душевой комнатой, унитазом-моноблоком, полом из известняка, накладной раковиной, столешницей из кварцита, бежевым полом, открытым душем и серой столешницей
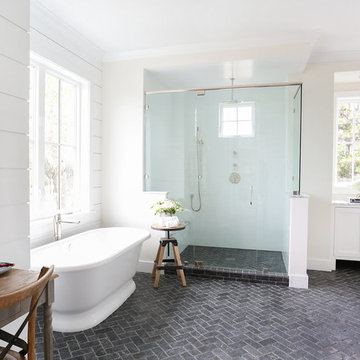
Interior Design by Blackband Design 949.872.2234 www.blackbanddesign.com
Home Build & Design by: Graystone Custom Builders, Inc. Newport Beach, CA (949) 466-0900
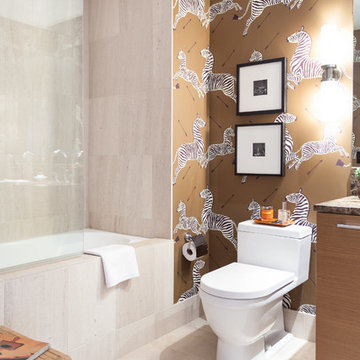
Kat Alves
На фото: маленькая главная ванная комната в современном стиле с врезной раковиной, плоскими фасадами, фасадами цвета дерева среднего тона, мраморной столешницей, ванной в нише, душем над ванной, унитазом-моноблоком, бежевой плиткой, каменной плиткой, разноцветными стенами и полом из известняка для на участке и в саду с
На фото: маленькая главная ванная комната в современном стиле с врезной раковиной, плоскими фасадами, фасадами цвета дерева среднего тона, мраморной столешницей, ванной в нише, душем над ванной, унитазом-моноблоком, бежевой плиткой, каменной плиткой, разноцветными стенами и полом из известняка для на участке и в саду с

The goal of this project was to upgrade the builder grade finishes and create an ergonomic space that had a contemporary feel. This bathroom transformed from a standard, builder grade bathroom to a contemporary urban oasis. This was one of my favorite projects, I know I say that about most of my projects but this one really took an amazing transformation. By removing the walls surrounding the shower and relocating the toilet it visually opened up the space. Creating a deeper shower allowed for the tub to be incorporated into the wet area. Adding a LED panel in the back of the shower gave the illusion of a depth and created a unique storage ledge. A custom vanity keeps a clean front with different storage options and linear limestone draws the eye towards the stacked stone accent wall.
Houzz Write Up: https://www.houzz.com/magazine/inside-houzz-a-chopped-up-bathroom-goes-streamlined-and-swank-stsetivw-vs~27263720
The layout of this bathroom was opened up to get rid of the hallway effect, being only 7 foot wide, this bathroom needed all the width it could muster. Using light flooring in the form of natural lime stone 12x24 tiles with a linear pattern, it really draws the eye down the length of the room which is what we needed. Then, breaking up the space a little with the stone pebble flooring in the shower, this client enjoyed his time living in Japan and wanted to incorporate some of the elements that he appreciated while living there. The dark stacked stone feature wall behind the tub is the perfect backdrop for the LED panel, giving the illusion of a window and also creates a cool storage shelf for the tub. A narrow, but tasteful, oval freestanding tub fit effortlessly in the back of the shower. With a sloped floor, ensuring no standing water either in the shower floor or behind the tub, every thought went into engineering this Atlanta bathroom to last the test of time. With now adequate space in the shower, there was space for adjacent shower heads controlled by Kohler digital valves. A hand wand was added for use and convenience of cleaning as well. On the vanity are semi-vessel sinks which give the appearance of vessel sinks, but with the added benefit of a deeper, rounded basin to avoid splashing. Wall mounted faucets add sophistication as well as less cleaning maintenance over time. The custom vanity is streamlined with drawers, doors and a pull out for a can or hamper.
A wonderful project and equally wonderful client. I really enjoyed working with this client and the creative direction of this project.
Brushed nickel shower head with digital shower valve, freestanding bathtub, curbless shower with hidden shower drain, flat pebble shower floor, shelf over tub with LED lighting, gray vanity with drawer fronts, white square ceramic sinks, wall mount faucets and lighting under vanity. Hidden Drain shower system. Atlanta Bathroom.
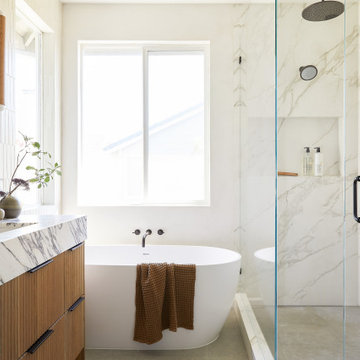
We re-designed and renovated three bathrooms and a laundry/mudroom in this builder-grade tract home. All finishes were carefully sourced, and all millwork was designed and custom-built.

Пример оригинального дизайна: огромная главная ванная комната в стиле кантри с синими фасадами, душем в нише, унитазом-моноблоком, белой плиткой, белыми стенами, полом из известняка, накладной раковиной, мраморной столешницей, серым полом, душем с распашными дверями, белой столешницей, сиденьем для душа, тумбой под одну раковину, встроенной тумбой и фасадами с утопленной филенкой
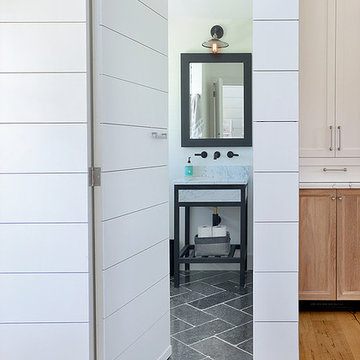
a true farmhouse industrial mudroom bathroom! reclaimed cobblestone grey slate floor tiles are laid in a herringbone pattern...oversized. the Carrera marble and black metal washstand complete the look. the phantom ship lap door allows the ship lap wall to stay strong and uninterrupted.
Белый санузел с полом из известняка – фото дизайна интерьера
8

