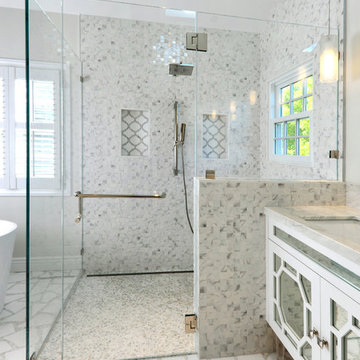Белый санузел с любой отделкой стен – фото дизайна интерьера
Сортировать:
Бюджет
Сортировать:Популярное за сегодня
121 - 140 из 8 155 фото
1 из 3

Whitecross Street is our renovation and rooftop extension of a former Victorian industrial building in East London, previously used by Rolling Stones Guitarist Ronnie Wood as his painting Studio.
Our renovation transformed it into a luxury, three bedroom / two and a half bathroom city apartment with an art gallery on the ground floor and an expansive roof terrace above.

Gilbertson Photography
На фото: маленькая ванная комната в современном стиле с врезной раковиной, белыми фасадами, душем в нише, белой плиткой, столешницей из искусственного камня, унитазом-моноблоком, полом из керамогранита, душевой кабиной и плоскими фасадами для на участке и в саду с
На фото: маленькая ванная комната в современном стиле с врезной раковиной, белыми фасадами, душем в нише, белой плиткой, столешницей из искусственного камня, унитазом-моноблоком, полом из керамогранита, душевой кабиной и плоскими фасадами для на участке и в саду с

Adrienne DeRosa © 2014 Houzz Inc.
One of the most recent renovations is the guest bathroom, located on the first floor. Complete with a standing shower, the room successfully incorporates elements of various styles toward a harmonious end.
The vanity was a cabinet from Arhaus Furniture that was used for a store staging. Raymond and Jennifer purchased the marble top and put it on themselves. Jennifer had the lighting made by a husband-and-wife team that she found on Instagram. "Because social media is a great tool, it is also helpful to support small businesses. With just a little hash tagging and the right people to follow, you can find the most amazing things," she says.
Lighting: Triple 7 Recycled Co.; sink & taps: Kohler
Photo: Adrienne DeRosa © 2014 Houzz
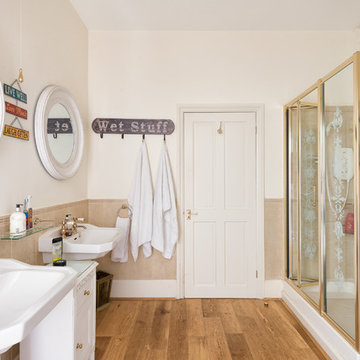
A Garden Apartment occupying the entire ground floor of this impressive Arts & Crafts House. The extensive accommodation has contemporary styling that compliments the period features and benefits from large sunny terraces overlooking the River Dart and out to sea. Photography by Colin Cadle Photo-Styling Jan Cadle

Hartley Hill Design
When our clients moved into their already built home they decided to live in it for a while before making any changes. Once they were settled they decided to hire us as their interior designers to renovate and redesign various spaces of their home. As they selected the spaces to be renovated they expressed a strong need for storage and customization. They allowed us to design every detail as well as oversee the entire construction process directing our team of skilled craftsmen. The home is a traditional home so it was important for us to retain some of the traditional elements while incorporating our clients style preferences.
Custom designed by Hartley and Hill Design.
All materials and furnishings in this space are available through Hartley and Hill Design. www.hartleyandhilldesign.com
888-639-0639
Neil Landino Photography
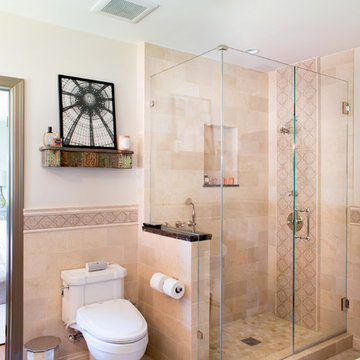
This classic Spanish home in South Pasadena was decorated to reflect the homeowners bohemian style, vintage collections, and subtle art deco features in the architecture. Highlights include a hand-painted ceiling mural, custom cat covers on sofa, and a vintage record player. Photos by Erika Bierman www.erikabiermanphotography.com

The house was originally a single story face brick home, which was ‘cut in half’ to make two smaller residences. It is on a triangular corner site, and is nestled in between a unit block to the South, and large renovated two storey homes to the West. The owners loved the original character of the house, and were keen to retain this with the new proposal, but felt that the internal plan was disjointed, had no relationship to the paved outdoor area, and above all was very cold in Winter, with virtually no natural light entering the house.
The existing plan had the bedrooms and bathrooms on the side facing the outdoor area, with the living area on the other side of the hallway. We swapped this to have an open plan living room opening out onto a new deck area. An added bonus through the design stage was adding a rumpus room, which was built to the boundary on two sides, and also leads out onto the new deck area. Two large light wells open into the roof, and natural light floods into the house through the skylights above. The automated skylights really help with airflow, and keeping the house cool in the Summer. Warm timber finishes, including cedar windows and doors have been used throughout, and are a low key inclusion into the existing fabric of the house.
Photography by Sarah Braden
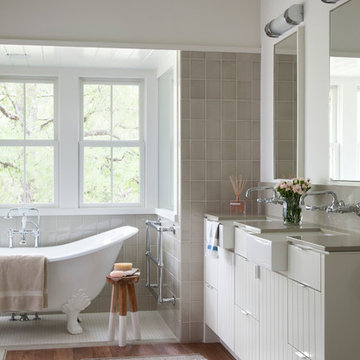
Ryann Ford
Источник вдохновения для домашнего уюта: ванная комната в стиле кантри с ванной на ножках
Источник вдохновения для домашнего уюта: ванная комната в стиле кантри с ванной на ножках

Источник вдохновения для домашнего уюта: ванная комната в стиле неоклассика (современная классика) с плиткой кабанчик и черным полом
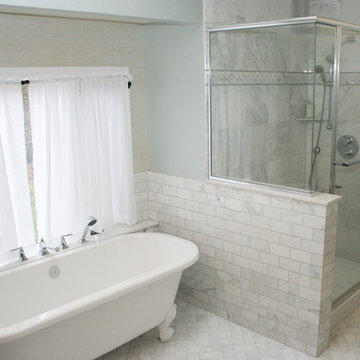
A&E Construction. This traditional bathroom remodel features stunning marble tile in complimentary subway and herringbone patterns. The freestanding clawfoot tub and outstanding view of the exterior forest areas are the focal points of this peaceful space.

Peaceful, seaside neutrals define the mood of this custom home in Bethesda. Mixing modern lines with classic style, this home boasts timeless elegance.
Photos by Angie Seckinger.
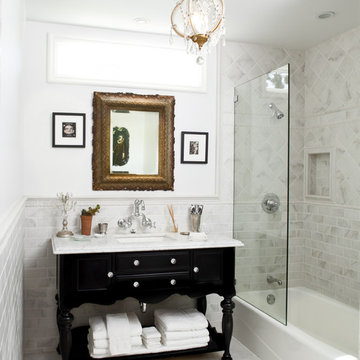
Bobby Prokenpek
Идея дизайна: ванная комната в классическом стиле с плиткой кабанчик и черными фасадами
Идея дизайна: ванная комната в классическом стиле с плиткой кабанчик и черными фасадами
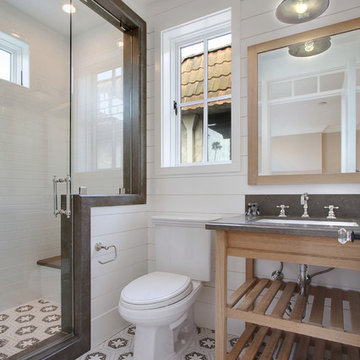
Architect: Brandon Architects Inc.
Contractor/Interior Designer: Patterson Construction, Newport Beach, CA.
Photos by: Jeri Keogel
Идея дизайна: ванная комната: освещение в морском стиле с плиткой мозаикой
Идея дизайна: ванная комната: освещение в морском стиле с плиткой мозаикой
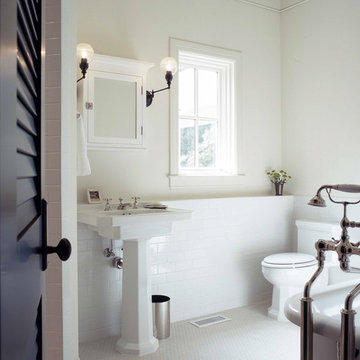
Источник вдохновения для домашнего уюта: ванная комната в классическом стиле с раковиной с пьедесталом и плиткой кабанчик
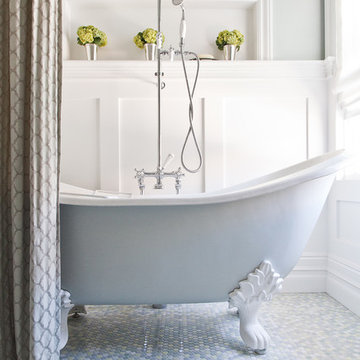
Guest Bathroom. Includes Board and Batton, recessed niche, painted clawfoot tub, mulitcolored penny round mosaic flooring, custom shower curtain
Источник вдохновения для домашнего уюта: ванная комната в классическом стиле с ванной на ножках, плиткой мозаикой и полом из мозаичной плитки
Источник вдохновения для домашнего уюта: ванная комната в классическом стиле с ванной на ножках, плиткой мозаикой и полом из мозаичной плитки
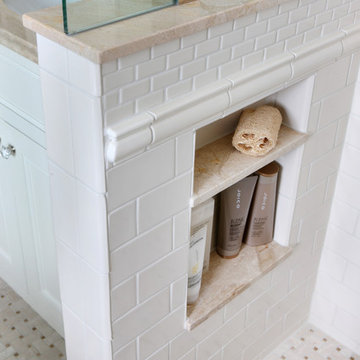
This bathroom was part of a Master Suite addition to a home on Chicago's North Shore. It was created by award winning Normandy Designer Vince Weber, who kept with the existing traditional style of the home throughout the master bathroom design process. This recessed shower shelf utilizes otherwise wasted space and adds decorative elements to this walk in shower as well.
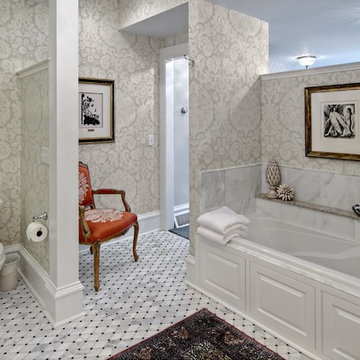
Adler-Allyn Interior Design
Ehlan Creative Communications
На фото: главная ванная комната среднего размера в классическом стиле с плиткой мозаикой, разноцветными стенами, ванной в нише, раздельным унитазом и мраморным полом
На фото: главная ванная комната среднего размера в классическом стиле с плиткой мозаикой, разноцветными стенами, ванной в нише, раздельным унитазом и мраморным полом
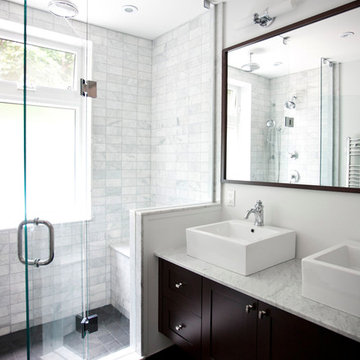
Свежая идея для дизайна: ванная комната в стиле неоклассика (современная классика) с мраморной столешницей, настольной раковиной, мраморной плиткой и окном - отличное фото интерьера
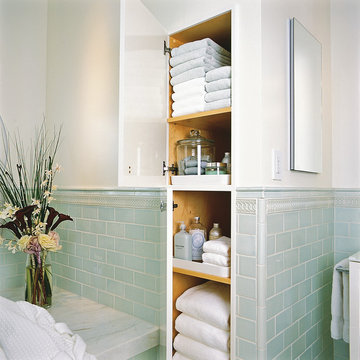
Photographer: Margot Hartford, Sunset Books & Magazine
Пример оригинального дизайна: ванная комната в классическом стиле с плиткой кабанчик
Пример оригинального дизайна: ванная комната в классическом стиле с плиткой кабанчик
Белый санузел с любой отделкой стен – фото дизайна интерьера
7


