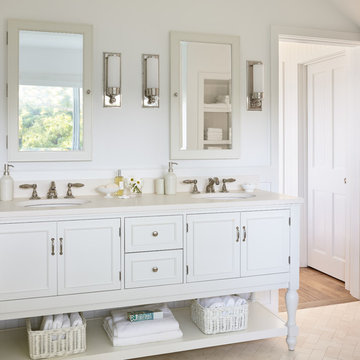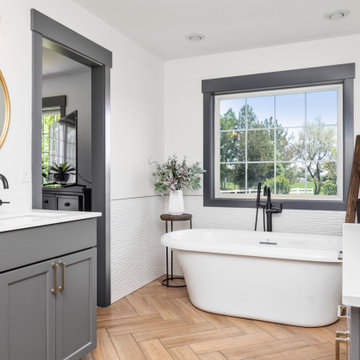Белый санузел с белой столешницей – фото дизайна интерьера
Сортировать:
Бюджет
Сортировать:Популярное за сегодня
1 - 20 из 68 275 фото
1 из 3

Свежая идея для дизайна: ванная комната в современном стиле с плоскими фасадами, белыми фасадами, отдельно стоящей ванной, серой плиткой, паркетным полом среднего тона, настольной раковиной, коричневым полом, белой столешницей и подвесной тумбой - отличное фото интерьера

Стильный дизайн: ванная комната в стиле неоклассика (современная классика) с плоскими фасадами, красными фасадами, ванной в нише, душем над ванной, белой плиткой, душевой кабиной, настольной раковиной, разноцветным полом, шторкой для ванной, белой столешницей, тумбой под одну раковину и напольной тумбой - последний тренд

This project was a complete home design plan for a large new construction luxury home on the south-end of Mercer Island. The contrasting colors utilized throughout emit a chic modern vibe while the complementing darker tones invites a sense of warmth to this modern farmhouse style.

Стильный дизайн: главная ванная комната в стиле ретро с душем с распашными дверями, плоскими фасадами, светлыми деревянными фасадами, накладной ванной, угловым душем, белой плиткой, плиткой кабанчик, фиолетовыми стенами, мраморным полом, врезной раковиной, белым полом, белой столешницей и окном - последний тренд

Пример оригинального дизайна: ванная комната в современном стиле с фасадами в стиле шейкер, белыми фасадами, угловым душем, раздельным унитазом, серой плиткой, белой плиткой, мраморным полом, мраморной столешницей, душем с распашными дверями, мраморной плиткой и белой столешницей

This 80's style Mediterranean Revival house was modernized to fit the needs of a bustling family. The home was updated from a choppy and enclosed layout to an open concept, creating connectivity for the whole family. A combination of modern styles and cozy elements makes the space feel open and inviting.
Photos By: Paul Vu

Свежая идея для дизайна: ванная комната в морском стиле с белыми фасадами, белыми стенами, врезной раковиной, бежевым полом, белой столешницей и фасадами с утопленной филенкой - отличное фото интерьера

These beautiful bathrooms located in Rancho Santa Fe were in need of a major upgrade. Once having dated dark cabinets, the desired bright design was wanted. Beautiful white cabinets with modern pulls and classic faucets complete the double vanity. The shower with long subway tiles and black grout! Colored grout is a trend and it looks fantastic in this bathroom. The walk in shower has beautiful tiles and relaxing shower heads. Both of these bathrooms look fantastic and look modern and complementary to the home.

The master bathroom was expanded into a bright modern space complete with a custom double vanity. Concrete-like quartz continues up the backsplash and complements the brass finishes.

На фото: детская ванная комната в морском стиле с фасадами в стиле шейкер, синими фасадами, ванной в нише, белой плиткой, плиткой кабанчик, белыми стенами, врезной раковиной, разноцветным полом, белой столешницей, душем над ванной, раздельным унитазом, полом из цементной плитки, столешницей из искусственного кварца и шторкой для ванной с

Photography: Garett + Carrie Buell of Studiobuell/ studiobuell.com
Источник вдохновения для домашнего уюта: главная ванная комната в стиле неоклассика (современная классика) с фасадами в стиле шейкер, серыми фасадами, открытым душем, белой плиткой, плиткой кабанчик, серыми стенами, полом из керамогранита, врезной раковиной, столешницей из искусственного кварца, серым полом, открытым душем и белой столешницей
Источник вдохновения для домашнего уюта: главная ванная комната в стиле неоклассика (современная классика) с фасадами в стиле шейкер, серыми фасадами, открытым душем, белой плиткой, плиткой кабанчик, серыми стенами, полом из керамогранита, врезной раковиной, столешницей из искусственного кварца, серым полом, открытым душем и белой столешницей

Photography by Andrew Pogue
Пример оригинального дизайна: ванная комната среднего размера в стиле неоклассика (современная классика) с плоскими фасадами, темными деревянными фасадами, душем в нише, белой плиткой, керамической плиткой, серыми стенами, полом из мозаичной плитки, врезной раковиной, столешницей из искусственного кварца, душем с распашными дверями, раздельным унитазом, серым полом, белой столешницей, окном и душевой кабиной
Пример оригинального дизайна: ванная комната среднего размера в стиле неоклассика (современная классика) с плоскими фасадами, темными деревянными фасадами, душем в нише, белой плиткой, керамической плиткой, серыми стенами, полом из мозаичной плитки, врезной раковиной, столешницей из искусственного кварца, душем с распашными дверями, раздельным унитазом, серым полом, белой столешницей, окном и душевой кабиной

This full home mid-century remodel project is in an affluent community perched on the hills known for its spectacular views of Los Angeles. Our retired clients were returning to sunny Los Angeles from South Carolina. Amidst the pandemic, they embarked on a two-year-long remodel with us - a heartfelt journey to transform their residence into a personalized sanctuary.
Opting for a crisp white interior, we provided the perfect canvas to showcase the couple's legacy art pieces throughout the home. Carefully curating furnishings that complemented rather than competed with their remarkable collection. It's minimalistic and inviting. We created a space where every element resonated with their story, infusing warmth and character into their newly revitalized soulful home.

Grand Primary bathroom vanity area, featuring a custom vanity with drop down for makeup, black hardware and large mirrors.
Пример оригинального дизайна: большая ванная комната в стиле модернизм с плоскими фасадами, коричневыми фасадами, белыми стенами, полом из керамогранита, столешницей из искусственного кварца, белым полом, белой столешницей, тумбой под две раковины и встроенной тумбой
Пример оригинального дизайна: большая ванная комната в стиле модернизм с плоскими фасадами, коричневыми фасадами, белыми стенами, полом из керамогранита, столешницей из искусственного кварца, белым полом, белой столешницей, тумбой под две раковины и встроенной тумбой

Источник вдохновения для домашнего уюта: ванная комната среднего размера в морском стиле с синими стенами, серым полом, тумбой под одну раковину, плоскими фасадами, светлыми деревянными фасадами, открытым душем, инсталляцией, белой плиткой, керамической плиткой, полом из керамогранита, врезной раковиной, столешницей из искусственного кварца, душем с распашными дверями, белой столешницей, фартуком и напольной тумбой

Photo by Ryan Bent
Идея дизайна: главная ванная комната среднего размера в морском стиле с фасадами цвета дерева среднего тона, белой плиткой, керамической плиткой, полом из керамогранита, врезной раковиной, серым полом, серыми стенами, белой столешницей и фасадами в стиле шейкер
Идея дизайна: главная ванная комната среднего размера в морском стиле с фасадами цвета дерева среднего тона, белой плиткой, керамической плиткой, полом из керамогранита, врезной раковиной, серым полом, серыми стенами, белой столешницей и фасадами в стиле шейкер

Download our free ebook, Creating the Ideal Kitchen. DOWNLOAD NOW
This master bath remodel is the cat's meow for more than one reason! The materials in the room are soothing and give a nice vintage vibe in keeping with the rest of the home. We completed a kitchen remodel for this client a few years’ ago and were delighted when she contacted us for help with her master bath!
The bathroom was fine but was lacking in interesting design elements, and the shower was very small. We started by eliminating the shower curb which allowed us to enlarge the footprint of the shower all the way to the edge of the bathtub, creating a modified wet room. The shower is pitched toward a linear drain so the water stays in the shower. A glass divider allows for the light from the window to expand into the room, while a freestanding tub adds a spa like feel.
The radiator was removed and both heated flooring and a towel warmer were added to provide heat. Since the unit is on the top floor in a multi-unit building it shares some of the heat from the floors below, so this was a great solution for the space.
The custom vanity includes a spot for storing styling tools and a new built in linen cabinet provides plenty of the storage. The doors at the top of the linen cabinet open to stow away towels and other personal care products, and are lighted to ensure everything is easy to find. The doors below are false doors that disguise a hidden storage area. The hidden storage area features a custom litterbox pull out for the homeowner’s cat! Her kitty enters through the cutout, and the pull out drawer allows for easy clean ups.
The materials in the room – white and gray marble, charcoal blue cabinetry and gold accents – have a vintage vibe in keeping with the rest of the home. Polished nickel fixtures and hardware add sparkle, while colorful artwork adds some life to the space.

Owner's Bathroom with custom white brick veneer focal wall behind freestanding tub with curb-less shower entry behind
Источник вдохновения для домашнего уюта: главный совмещенный санузел в стиле кантри с фасадами с выступающей филенкой, отдельно стоящей ванной, душем без бортиков, раздельным унитазом, белой плиткой, керамической плиткой, бежевыми стенами, полом из плитки под дерево, накладной раковиной, столешницей из искусственного кварца, серым полом, открытым душем, белой столешницей, тумбой под две раковины, напольной тумбой и кирпичными стенами
Источник вдохновения для домашнего уюта: главный совмещенный санузел в стиле кантри с фасадами с выступающей филенкой, отдельно стоящей ванной, душем без бортиков, раздельным унитазом, белой плиткой, керамической плиткой, бежевыми стенами, полом из плитки под дерево, накладной раковиной, столешницей из искусственного кварца, серым полом, открытым душем, белой столешницей, тумбой под две раковины, напольной тумбой и кирпичными стенами

Идея дизайна: ванная комната в стиле кантри с фасадами в стиле шейкер, серыми фасадами, отдельно стоящей ванной, белыми стенами, полом из плитки под дерево, врезной раковиной, коричневым полом, белой столешницей, тумбой под две раковины и встроенной тумбой

Wet Room Bathroom, Wet Room Renovations, Open Shower Dark Bathroom, Dark Bathroom, Dark Grey Bathrooms, Bricked Bath In Shower Area, Matte Black On Grey Background, Walk In Shower, Wall Hung White Vanity
Белый санузел с белой столешницей – фото дизайна интерьера
1

