Белый санузел: освещение – фото дизайна интерьера
Сортировать:
Бюджет
Сортировать:Популярное за сегодня
101 - 120 из 643 фото
1 из 3

Victorian Style Bathroom in Horsham, West Sussex
In the peaceful village of Warnham, West Sussex, bathroom designer George Harvey has created a fantastic Victorian style bathroom space, playing homage to this characterful house.
Making the most of present-day, Victorian Style bathroom furnishings was the brief for this project, with this client opting to maintain the theme of the house throughout this bathroom space. The design of this project is minimal with white and black used throughout to build on this theme, with present day technologies and innovation used to give the client a well-functioning bathroom space.
To create this space designer George has used bathroom suppliers Burlington and Crosswater, with traditional options from each utilised to bring the classic black and white contrast desired by the client. In an additional modern twist, a HiB illuminating mirror has been included – incorporating a present-day innovation into this timeless bathroom space.
Bathroom Accessories
One of the key design elements of this project is the contrast between black and white and balancing this delicately throughout the bathroom space. With the client not opting for any bathroom furniture space, George has done well to incorporate traditional Victorian accessories across the room. Repositioned and refitted by our installation team, this client has re-used their own bath for this space as it not only suits this space to a tee but fits perfectly as a focal centrepiece to this bathroom.
A generously sized Crosswater Clear6 shower enclosure has been fitted in the corner of this bathroom, with a sliding door mechanism used for access and Crosswater’s Matt Black frame option utilised in a contemporary Victorian twist. Distinctive Burlington ceramics have been used in the form of pedestal sink and close coupled W/C, bringing a traditional element to these essential bathroom pieces.
Bathroom Features
Traditional Burlington Brassware features everywhere in this bathroom, either in the form of the Walnut finished Kensington range or Chrome and Black Trent brassware. Walnut pillar taps, bath filler and handset bring warmth to the space with Chrome and Black shower valve and handset contributing to the Victorian feel of this space. Above the basin area sits a modern HiB Solstice mirror with integrated demisting technology, ambient lighting and customisable illumination. This HiB mirror also nicely balances a modern inclusion with the traditional space through the selection of a Matt Black finish.
Along with the bathroom fitting, plumbing and electrics, our installation team also undertook a full tiling of this bathroom space. Gloss White wall tiles have been used as a base for Victorian features while the floor makes decorative use of Black and White Petal patterned tiling with an in keeping black border tile. As part of the installation our team have also concealed all pipework for a minimal feel.
Our Bathroom Design & Installation Service
With any bathroom redesign several trades are needed to ensure a great finish across every element of your space. Our installation team has undertaken a full bathroom fitting, electrics, plumbing and tiling work across this project with our project management team organising the entire works. Not only is this bathroom a great installation, designer George has created a fantastic space that is tailored and well-suited to this Victorian Warnham home.
If this project has inspired your next bathroom project, then speak to one of our experienced designers about it.
Call a showroom or use our online appointment form to book your free design & quote.

Идея дизайна: большая главная ванная комната: освещение в стиле неоклассика (современная классика) с фасадами в стиле шейкер, синими фасадами, отдельно стоящей ванной, угловым душем, раздельным унитазом, мраморной плиткой, белыми стенами, полом из мозаичной плитки, врезной раковиной, мраморной столешницей, серым полом, душем с распашными дверями, серой столешницей, тумбой под две раковины, встроенной тумбой, сиденьем для душа и окном

Идея дизайна: большая ванная комната: освещение в классическом стиле с фасадами с утопленной филенкой, белыми фасадами, душем в нише, белой плиткой, плиткой кабанчик, бежевыми стенами, полом из керамогранита, врезной раковиной, столешницей из кварцита, черным полом, душем с распашными дверями и белой столешницей

Photo by: Christopher Stark Photography
Стильный дизайн: маленькая ванная комната: освещение в стиле рустика с фасадами в стиле шейкер, светлыми деревянными фасадами, отдельно стоящей ванной, серой плиткой, каменной плиткой, серыми стенами, мраморной столешницей, душем в нише, душевой кабиной, врезной раковиной, душем с распашными дверями и серым полом для на участке и в саду - последний тренд
Стильный дизайн: маленькая ванная комната: освещение в стиле рустика с фасадами в стиле шейкер, светлыми деревянными фасадами, отдельно стоящей ванной, серой плиткой, каменной плиткой, серыми стенами, мраморной столешницей, душем в нише, душевой кабиной, врезной раковиной, душем с распашными дверями и серым полом для на участке и в саду - последний тренд

This 1930's Barrington Hills farmhouse was in need of some TLC when it was purchased by this southern family of five who planned to make it their new home. The renovation taken on by Advance Design Studio's designer Scott Christensen and master carpenter Justin Davis included a custom porch, custom built in cabinetry in the living room and children's bedrooms, 2 children's on-suite baths, a guest powder room, a fabulous new master bath with custom closet and makeup area, a new upstairs laundry room, a workout basement, a mud room, new flooring and custom wainscot stairs with planked walls and ceilings throughout the home.
The home's original mechanicals were in dire need of updating, so HVAC, plumbing and electrical were all replaced with newer materials and equipment. A dramatic change to the exterior took place with the addition of a quaint standing seam metal roofed farmhouse porch perfect for sipping lemonade on a lazy hot summer day.
In addition to the changes to the home, a guest house on the property underwent a major transformation as well. Newly outfitted with updated gas and electric, a new stacking washer/dryer space was created along with an updated bath complete with a glass enclosed shower, something the bath did not previously have. A beautiful kitchenette with ample cabinetry space, refrigeration and a sink was transformed as well to provide all the comforts of home for guests visiting at the classic cottage retreat.
The biggest design challenge was to keep in line with the charm the old home possessed, all the while giving the family all the convenience and efficiency of modern functioning amenities. One of the most interesting uses of material was the porcelain "wood-looking" tile used in all the baths and most of the home's common areas. All the efficiency of porcelain tile, with the nostalgic look and feel of worn and weathered hardwood floors. The home’s casual entry has an 8" rustic antique barn wood look porcelain tile in a rich brown to create a warm and welcoming first impression.
Painted distressed cabinetry in muted shades of gray/green was used in the powder room to bring out the rustic feel of the space which was accentuated with wood planked walls and ceilings. Fresh white painted shaker cabinetry was used throughout the rest of the rooms, accentuated by bright chrome fixtures and muted pastel tones to create a calm and relaxing feeling throughout the home.
Custom cabinetry was designed and built by Advance Design specifically for a large 70” TV in the living room, for each of the children’s bedroom’s built in storage, custom closets, and book shelves, and for a mudroom fit with custom niches for each family member by name.
The ample master bath was fitted with double vanity areas in white. A generous shower with a bench features classic white subway tiles and light blue/green glass accents, as well as a large free standing soaking tub nestled under a window with double sconces to dim while relaxing in a luxurious bath. A custom classic white bookcase for plush towels greets you as you enter the sanctuary bath.
Joe Nowak

Photography by:
Connie Anderson Photography
На фото: маленькая ванная комната: освещение в классическом стиле с раковиной с пьедесталом, мраморной столешницей, унитазом-моноблоком, белой плиткой, плиткой мозаикой, серыми стенами, полом из мозаичной плитки, открытым душем, душевой кабиной, шторкой для ванной, белым полом, стеклянными фасадами и белыми фасадами для на участке и в саду
На фото: маленькая ванная комната: освещение в классическом стиле с раковиной с пьедесталом, мраморной столешницей, унитазом-моноблоком, белой плиткой, плиткой мозаикой, серыми стенами, полом из мозаичной плитки, открытым душем, душевой кабиной, шторкой для ванной, белым полом, стеклянными фасадами и белыми фасадами для на участке и в саду
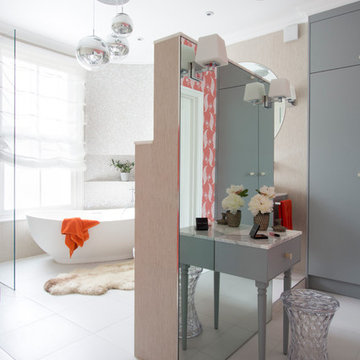
This large master bathroom accommodates a spacious vanity area away from the luxurious free standing bath with a large floor to ceiling mirror making the space feel even bigger. David Giles

Felix Sanchez (www.felixsanchez.com)
Идея дизайна: огромная главная ванная комната: освещение в классическом стиле с врезной раковиной, белыми фасадами, плиткой мозаикой, синими стенами, темным паркетным полом, бежевой плиткой, серой плиткой, мраморной столешницей, коричневым полом, белой столешницей, фасадами с утопленной филенкой, ванной на ножках, тумбой под две раковины и встроенной тумбой
Идея дизайна: огромная главная ванная комната: освещение в классическом стиле с врезной раковиной, белыми фасадами, плиткой мозаикой, синими стенами, темным паркетным полом, бежевой плиткой, серой плиткой, мраморной столешницей, коричневым полом, белой столешницей, фасадами с утопленной филенкой, ванной на ножках, тумбой под две раковины и встроенной тумбой

Building Design, Plans (in collaboration with Orfield Drafting), and Interior Finishes by: Fluidesign Studio I Builder & Creative Collaborator : Anchor Builders I Photographer: sethbennphoto.com

A guest bath lavatory area by Doug Walter , Architect. Custom alder cabinetry holds a copper vessel sink. Twin sconces provide generous lighting, and are supplemented by downlights on dimmers as well. Slate floors carry through the rustic Colorado theme. Construction by Cadre Construction, cabinets fabricated by Genesis Innovations. Photography by Emily Minton Redfield
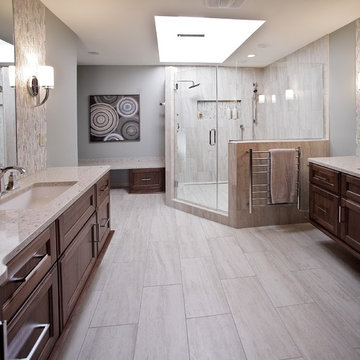
Molly Madsen
Стильный дизайн: ванная комната: освещение в современном стиле с врезной раковиной, фасадами с утопленной филенкой, темными деревянными фасадами, угловым душем и бежевой плиткой - последний тренд
Стильный дизайн: ванная комната: освещение в современном стиле с врезной раковиной, фасадами с утопленной филенкой, темными деревянными фасадами, угловым душем и бежевой плиткой - последний тренд
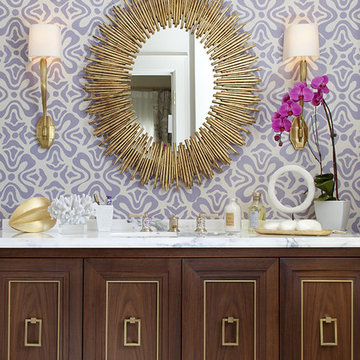
На фото: ванная комната: освещение в современном стиле с фиолетовыми стенами, темными деревянными фасадами и фасадами с утопленной филенкой с
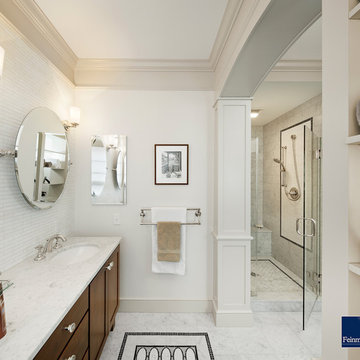
A growing family and the need for more space brought the homeowners of this Arlington home to Feinmann Design|Build. As was common with Victorian homes, a shared bathroom was located centrally on the second floor. Professionals with a young and growing family, our clients had reached a point where they recognized the need for a Master Bathroom for themselves and a more practical family bath for the children. The design challenge for our team was how to find a way to create both a Master Bath and a Family Bath out of the existing Family Bath, Master Bath and adjacent closet. The solution had to consider how to shrink the Family Bath as small as possible, to allow for more room in the master bath, without compromising functionality. Furthermore, the team needed to create a space that had the sensibility and sophistication to match the contemporary Master Suite with the limited space remaining.
Working with the homes original floor plans from 1886, our skilled design team reconfigured the space to achieve the desired solution. The Master Bath design included cabinetry and arched doorways that create the sense of separate and distinct rooms for the toilet, shower and sink area, while maintaining openness to create the feeling of a larger space. The sink cabinetry was designed as a free-standing furniture piece which also enhances the sense of openness and larger scale.
In the new Family Bath, painted walls and woodwork keep the space bright while the Anne Sacks marble mosaic tile pattern referenced throughout creates a continuity of color, form, and scale. Design elements such as the vanity and the mirrors give a more contemporary twist to the period style of these elements of the otherwise small basic box-shaped room thus contributing to the visual interest of the space.
Photos by John Horner

CHAD CHENIER PHOTOGRAPHY
Пример оригинального дизайна: маленький туалет: освещение в современном стиле с подвесной раковиной, зеркальной плиткой и белыми стенами для на участке и в саду
Пример оригинального дизайна: маленький туалет: освещение в современном стиле с подвесной раковиной, зеркальной плиткой и белыми стенами для на участке и в саду

The image showcases a chic and contemporary bathroom vanity area with a focus on clean lines and monochromatic tones. The vanity cabinet features a textured front with vertical grooves, painted in a crisp white that contrasts with the sleek black handles and faucet. This combination of black and white creates a bold, graphic look that is both modern and timeless.
Above the vanity, a round mirror with a thin black frame reflects the clean aesthetic of the space, complementing the other black accents. The wall behind the vanity is partially tiled with white subway tiles, adding a classic bathroom touch that meshes well with the contemporary features.
A two-bulb wall sconce is mounted above the mirror, providing ample lighting with a minimalist design that doesn't detract from the overall simplicity of the decor. To the right, a towel ring holds a white towel, continuing the black and white theme.
This bathroom design is an excellent example of how minimalist design can be warm and inviting while still maintaining a sleek and polished look. The careful balance of textures, colors, and lighting creates an elegant space that is functional and stylish.
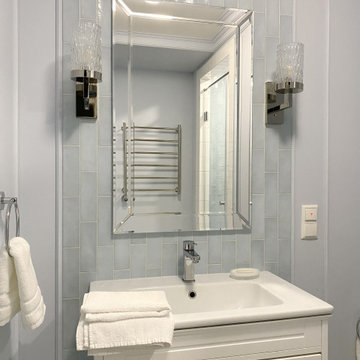
Трехкомнатная квартира на Мичуринском проспекте в Москве.
Стиль - современная классика. На полу инженерная доска Coswic; мрамор, оставшийся от прежнего ремонта. На стенах краска. Двери, встроенная мебель московских фабрик.
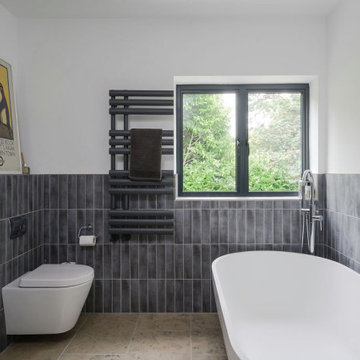
The renovated family bathroom in an extended 1960s detached home in Haslemere, Surrey
Источник вдохновения для домашнего уюта: большая детская, серо-белая ванная комната: освещение в современном стиле с плоскими фасадами, белыми фасадами, отдельно стоящей ванной, открытым душем, инсталляцией, серой плиткой, керамогранитной плиткой, полом из керамогранита, подвесной раковиной, бежевым полом, открытым душем, тумбой под одну раковину, подвесной тумбой и многоуровневым потолком
Источник вдохновения для домашнего уюта: большая детская, серо-белая ванная комната: освещение в современном стиле с плоскими фасадами, белыми фасадами, отдельно стоящей ванной, открытым душем, инсталляцией, серой плиткой, керамогранитной плиткой, полом из керамогранита, подвесной раковиной, бежевым полом, открытым душем, тумбой под одну раковину, подвесной тумбой и многоуровневым потолком
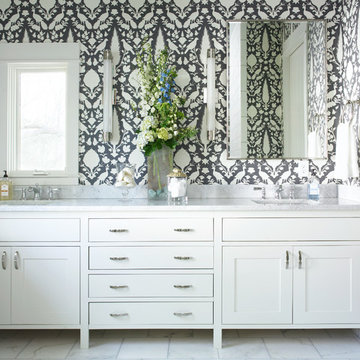
Пример оригинального дизайна: большая главная ванная комната: освещение в современном стиле с врезной раковиной, белыми фасадами, белой плиткой, разноцветными стенами, каменной плиткой, мраморной столешницей, мраморным полом и фасадами с утопленной филенкой
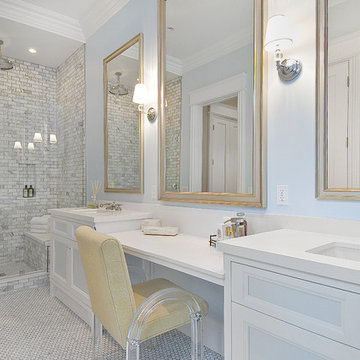
design and construction by Cardea Building Co.
Идея дизайна: ванная комната: освещение в классическом стиле с плиткой кабанчик
Идея дизайна: ванная комната: освещение в классическом стиле с плиткой кабанчик
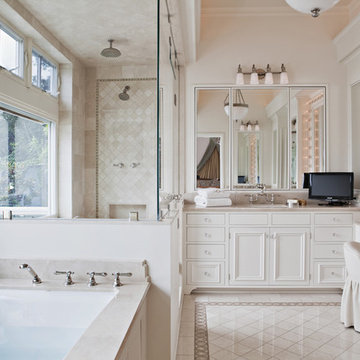
Laura Hull Photography
Источник вдохновения для домашнего уюта: ванная комната: освещение в классическом стиле с фасадами с утопленной филенкой, белыми фасадами, полновстраиваемой ванной, душем в нише, бежевой плиткой и белым полом
Источник вдохновения для домашнего уюта: ванная комната: освещение в классическом стиле с фасадами с утопленной филенкой, белыми фасадами, полновстраиваемой ванной, душем в нише, бежевой плиткой и белым полом
Белый санузел: освещение – фото дизайна интерьера
6

