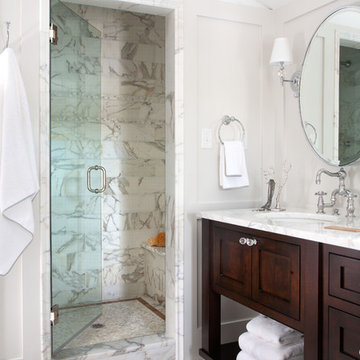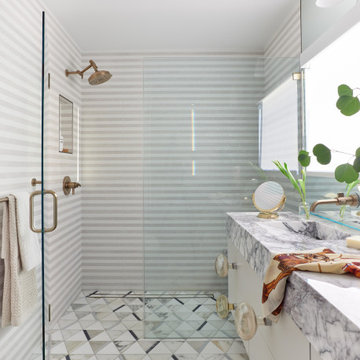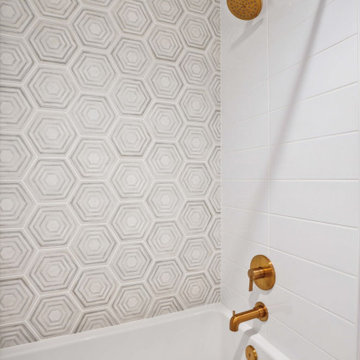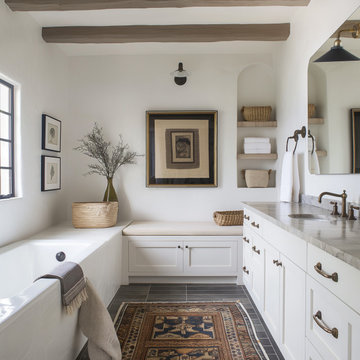Белый санузел – фото дизайна интерьера со средним бюджетом
Сортировать:
Бюджет
Сортировать:Популярное за сегодня
61 - 80 из 46 230 фото
1 из 3

Bob Fortner Photography
На фото: главная ванная комната среднего размера в стиле кантри с фасадами с утопленной филенкой, белыми фасадами, отдельно стоящей ванной, душем без бортиков, раздельным унитазом, белой плиткой, керамической плиткой, белыми стенами, полом из керамогранита, врезной раковиной, мраморной столешницей, коричневым полом, душем с распашными дверями и белой столешницей с
На фото: главная ванная комната среднего размера в стиле кантри с фасадами с утопленной филенкой, белыми фасадами, отдельно стоящей ванной, душем без бортиков, раздельным унитазом, белой плиткой, керамической плиткой, белыми стенами, полом из керамогранита, врезной раковиной, мраморной столешницей, коричневым полом, душем с распашными дверями и белой столешницей с

Photos by Project Focus Photography and designed by Amy Smith
Пример оригинального дизайна: большая главная ванная комната в стиле неоклассика (современная классика) с фасадами в стиле шейкер, серыми фасадами, ванной на ножках, белой плиткой, керамогранитной плиткой, полом из керамогранита, врезной раковиной, столешницей из искусственного кварца, белым полом, душем с распашными дверями, белой столешницей, душевой комнатой и белыми стенами
Пример оригинального дизайна: большая главная ванная комната в стиле неоклассика (современная классика) с фасадами в стиле шейкер, серыми фасадами, ванной на ножках, белой плиткой, керамогранитной плиткой, полом из керамогранита, врезной раковиной, столешницей из искусственного кварца, белым полом, душем с распашными дверями, белой столешницей, душевой комнатой и белыми стенами

Photo by Molly Winters
Источник вдохновения для домашнего уюта: маленькая ванная комната в классическом стиле с фасадами в стиле шейкер, синими фасадами, душем без бортиков, унитазом-моноблоком, серой плиткой, мраморной плиткой, мраморным полом, врезной раковиной, мраморной столешницей, серым полом, душем с распашными дверями и серой столешницей для на участке и в саду
Источник вдохновения для домашнего уюта: маленькая ванная комната в классическом стиле с фасадами в стиле шейкер, синими фасадами, душем без бортиков, унитазом-моноблоком, серой плиткой, мраморной плиткой, мраморным полом, врезной раковиной, мраморной столешницей, серым полом, душем с распашными дверями и серой столешницей для на участке и в саду

Photographer: Ryan Gamma
Свежая идея для дизайна: туалет среднего размера в стиле модернизм с плоскими фасадами, темными деревянными фасадами, раздельным унитазом, белой плиткой, плиткой мозаикой, белыми стенами, полом из керамогранита, настольной раковиной, столешницей из искусственного кварца, белым полом и белой столешницей - отличное фото интерьера
Свежая идея для дизайна: туалет среднего размера в стиле модернизм с плоскими фасадами, темными деревянными фасадами, раздельным унитазом, белой плиткой, плиткой мозаикой, белыми стенами, полом из керамогранита, настольной раковиной, столешницей из искусственного кварца, белым полом и белой столешницей - отличное фото интерьера

Our clients called us wanting to not only update their master bathroom but to specifically make it more functional. She had just had knee surgery, so taking a shower wasn’t easy. They wanted to remove the tub and enlarge the shower, as much as possible, and add a bench. She really wanted a seated makeup vanity area, too. They wanted to replace all vanity cabinets making them one height, and possibly add tower storage. With the current layout, they felt that there were too many doors, so we discussed possibly using a barn door to the bedroom.
We removed the large oval bathtub and expanded the shower, with an added bench. She got her seated makeup vanity and it’s placed between the shower and the window, right where she wanted it by the natural light. A tilting oval mirror sits above the makeup vanity flanked with Pottery Barn “Hayden” brushed nickel vanity lights. A lit swing arm makeup mirror was installed, making for a perfect makeup vanity! New taller Shiloh “Eclipse” bathroom cabinets painted in Polar with Slate highlights were installed (all at one height), with Kohler “Caxton” square double sinks. Two large beautiful mirrors are hung above each sink, again, flanked with Pottery Barn “Hayden” brushed nickel vanity lights on either side. Beautiful Quartzmasters Polished Calacutta Borghini countertops were installed on both vanities, as well as the shower bench top and shower wall cap.
Carrara Valentino basketweave mosaic marble tiles was installed on the shower floor and the back of the niches, while Heirloom Clay 3x9 tile was installed on the shower walls. A Delta Shower System was installed with both a hand held shower and a rainshower. The linen closet that used to have a standard door opening into the middle of the bathroom is now storage cabinets, with the classic Restoration Hardware “Campaign” pulls on the drawers and doors. A beautiful Birch forest gray 6”x 36” floor tile, laid in a random offset pattern was installed for an updated look on the floor. New glass paneled doors were installed to the closet and the water closet, matching the barn door. A gorgeous Shades of Light 20” “Pyramid Crystals” chandelier was hung in the center of the bathroom to top it all off!
The bedroom was painted a soothing Magnetic Gray and a classic updated Capital Lighting “Harlow” Chandelier was hung for an updated look.
We were able to meet all of our clients needs by removing the tub, enlarging the shower, installing the seated makeup vanity, by the natural light, right were she wanted it and by installing a beautiful barn door between the bathroom from the bedroom! Not only is it beautiful, but it’s more functional for them now and they love it!
Design/Remodel by Hatfield Builders & Remodelers | Photography by Versatile Imaging

Art: Art House Charlotte
Photography: Meagan Larsen
Featured Article: https://www.houzz.com/magazine/a-designer-tests-ideas-in-her-own-38-square-foot-bathroom-stsetivw-vs~116189786

To create enough room to add a dual vanity, Blackline integrated an adjacent closet and borrowed some square footage from an existing closet to the space. The new modern vanity includes stained walnut flat panel cabinets and is topped with white Quartz and matte black fixtures.

Bruce Cole Photography
Источник вдохновения для домашнего уюта: ванная комната среднего размера в стиле кантри с белой плиткой, керамогранитной плиткой, белыми стенами, полом из галечной плитки, душем с распашными дверями, душем в нише и серым полом
Источник вдохновения для домашнего уюта: ванная комната среднего размера в стиле кантри с белой плиткой, керамогранитной плиткой, белыми стенами, полом из галечной плитки, душем с распашными дверями, душем в нише и серым полом

На фото: главная ванная комната среднего размера в стиле кантри с белыми фасадами, душем без бортиков, раздельным унитазом, белой плиткой, плиткой кабанчик, белыми стенами, полом из мозаичной плитки, врезной раковиной, мраморной столешницей, серым полом, душем с распашными дверями, серой столешницей и фасадами с утопленной филенкой

The old wine bar took up to much space and was out dated. A new refreshed look with a bit of bling helps to add a focal point to the room. The wine bar and powder room are adjacent to one another so creating a cohesive, elegant look was needed. The wine bar cabinets are glazed, distressed and antiqued to create an old world feel. This is balanced with iridescent tile so the look doesn't feel to rustic. The powder room is marble using different sizes for interest, and accented with a feature wall of marble mosaic. A mirrored tile is used in the shower to complete the elegant look.

Свежая идея для дизайна: главная, серо-белая ванная комната среднего размера в стиле неоклассика (современная классика) с фасадами с утопленной филенкой, белыми фасадами, накладной ванной, душем над ванной, раздельным унитазом, белой плиткой, керамогранитной плиткой, светлым паркетным полом, накладной раковиной, столешницей из талькохлорита, бежевым полом, шторкой для ванной и серыми стенами - отличное фото интерьера

This is a beautiful master bathroom and closet remodel. The free standing bathtub with chandelier is the focal point in the room. The shower is travertine subway tile with enough room for 2.

Идея дизайна: маленькая главная ванная комната в современном стиле с плоскими фасадами, белыми фасадами, белой плиткой, плиткой кабанчик, белыми стенами, мраморным полом, монолитной раковиной, душем в нише и душем с раздвижными дверями для на участке и в саду

Photo courtesy of Chipper Hatter
Идея дизайна: ванная комната среднего размера в классическом стиле с белыми фасадами, белыми стенами, врезной раковиной, фасадами с утопленной филенкой, раздельным унитазом, белой плиткой, плиткой кабанчик, мраморным полом, мраморной столешницей и душем в нише
Идея дизайна: ванная комната среднего размера в классическом стиле с белыми фасадами, белыми стенами, врезной раковиной, фасадами с утопленной филенкой, раздельным унитазом, белой плиткой, плиткой кабанчик, мраморным полом, мраморной столешницей и душем в нише

Photos: Jaime Alverez
Contractor: Max Silver
Custom master bathroom design and buildout by Max Silver Construction
Свежая идея для дизайна: главная ванная комната среднего размера в стиле неоклассика (современная классика) с белыми стенами, фасадами в стиле шейкер, серыми фасадами, душем в нише, белой плиткой, плиткой кабанчик, врезной раковиной, нишей и сиденьем для душа - отличное фото интерьера
Свежая идея для дизайна: главная ванная комната среднего размера в стиле неоклассика (современная классика) с белыми стенами, фасадами в стиле шейкер, серыми фасадами, душем в нише, белой плиткой, плиткой кабанчик, врезной раковиной, нишей и сиденьем для душа - отличное фото интерьера

Chalet Interiors
Источник вдохновения для домашнего уюта: ванная комната в классическом стиле с врезной раковиной, темными деревянными фасадами, душем в нише, белой плиткой и фасадами в стиле шейкер
Источник вдохновения для домашнего уюта: ванная комната в классическом стиле с врезной раковиной, темными деревянными фасадами, душем в нише, белой плиткой и фасадами в стиле шейкер

Here are a couple of examples of bathrooms at this project, which have a 'traditional' aesthetic. All tiling and panelling has been very carefully set-out so as to minimise cut joints.
Built-in storage and niches have been introduced, where appropriate, to provide discreet storage and additional interest.
Photographer: Nick Smith

Идея дизайна: маленькая ванная комната в современном стиле с плоскими фасадами, белыми фасадами, душем без бортиков, белой плиткой, керамической плиткой, белыми стенами, мраморным полом, душевой кабиной, монолитной раковиной, мраморной столешницей, белым полом, душем с распашными дверями, сиденьем для душа, тумбой под две раковины и подвесной тумбой для на участке и в саду

A sweet new little bathroom for the daughter of the house.
Свежая идея для дизайна: маленькая детская ванная комната в стиле неоклассика (современная классика) с плоскими фасадами, белыми фасадами, ванной в нише, раздельным унитазом, разноцветной плиткой, керамической плиткой, розовыми стенами, полом из керамической плитки, врезной раковиной, столешницей из искусственного кварца, разноцветным полом, шторкой для ванной, белой столешницей, нишей, тумбой под одну раковину и встроенной тумбой для на участке и в саду - отличное фото интерьера
Свежая идея для дизайна: маленькая детская ванная комната в стиле неоклассика (современная классика) с плоскими фасадами, белыми фасадами, ванной в нише, раздельным унитазом, разноцветной плиткой, керамической плиткой, розовыми стенами, полом из керамической плитки, врезной раковиной, столешницей из искусственного кварца, разноцветным полом, шторкой для ванной, белой столешницей, нишей, тумбой под одну раковину и встроенной тумбой для на участке и в саду - отличное фото интерьера

Step into a bathroom that epitomizes elegance, comfort, and functionality, meticulously crafted by Nadya, your go-to interior designer for creating dream spaces. This master bathroom seamlessly blends modern sophistication with timeless charm, showcasing Nadya's unique ability to transform ordinary rooms into extraordinary retreats.
Sophisticated Design Elements:
The clean lines and neutral palette set a calming tone, enhanced by the strategic use of textures and natural materials. The custom cabinetry offers ample storage while maintaining a sleek aesthetic. The thoughtful placement of wicker baskets and decorative pieces adds a touch of rustic warmth, creating a harmonious balance between style and practicality.
Attention to Detail:
Every element in this bathroom is carefully chosen to enhance the overall ambiance. From the artisanal rug that grounds the space with its intricate patterns to the elegant wall art that adds a personalized touch, Nadya ensures that each piece contributes to a cohesive and inviting environment.
Functional Luxury:
The spacious layout is designed for both relaxation and efficiency. The built-in bench provides a cozy spot to unwind, while the open shelving keeps essentials within easy reach. High-quality fixtures and finishes, including the brushed bronze hardware and polished marble countertops, add a layer of luxury and durability.
Natural Light and Warmth:
Natural light floods the room through the carefully positioned windows, highlighting the room’s features and creating an airy, welcoming atmosphere. The soft, neutral color scheme enhances the brightness, while the wooden beams add warmth and character.
Why Choose Nadya as Your Interior Designer:
Nadya’s expertise lies in understanding your unique style and needs, transforming them into spaces that not only look beautiful but also improve your quality of life. Her attention to detail, commitment to quality, and passion for creating cozy, stylish interiors make her the perfect choice for your next design project.
Transform your home with the touch of an expert. Contact Nadya today to start your journey toward a beautifully designed, personalized space that enhances your life and well-being.
Белый санузел – фото дизайна интерьера со средним бюджетом
4

