Белый подвал с серым полом – фото дизайна интерьера
Сортировать:
Бюджет
Сортировать:Популярное за сегодня
41 - 60 из 774 фото
1 из 3
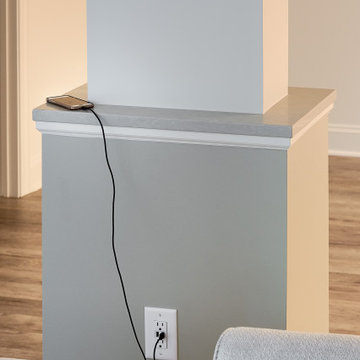
На фото: большой подвал в стиле неоклассика (современная классика) с выходом наружу, желтыми стенами, подвесным камином и серым полом
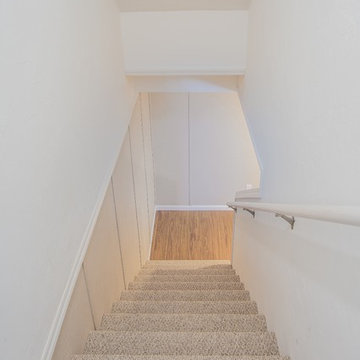
Finished basement stairway
Пример оригинального дизайна: большой подвал в стиле модернизм с выходом наружу, бежевыми стенами и серым полом без камина
Пример оригинального дизайна: большой подвал в стиле модернизм с выходом наружу, бежевыми стенами и серым полом без камина
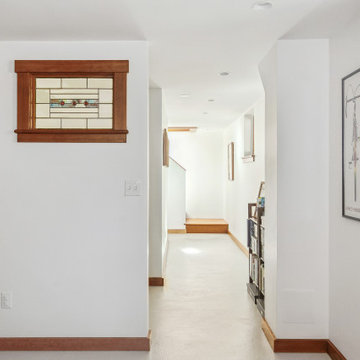
This basement remodel held special significance for an expectant young couple eager to adapt their home for a growing family. Facing the challenge of an open layout that lacked functionality, our team delivered a complete transformation.
The project's scope involved reframing the layout of the entire basement, installing plumbing for a new bathroom, modifying the stairs for code compliance, and adding an egress window to create a livable bedroom. The redesigned space now features a guest bedroom, a fully finished bathroom, a cozy living room, a practical laundry area, and private, separate office spaces. The primary objective was to create a harmonious, open flow while ensuring privacy—a vital aspect for the couple. The final result respects the original character of the house, while enhancing functionality for the evolving needs of the homeowners expanding family.

Beautiful renovated ranch with 3 bedrooms, 2 bathrooms and finished basement with bar and family room in Stamford CT staged by BA Staging & Interiors.
Open floor plan living and dining room features a wall of windows and stunning view into property and backyard pool.
The staging was was designed to match the charm of the home with the contemporary updates..
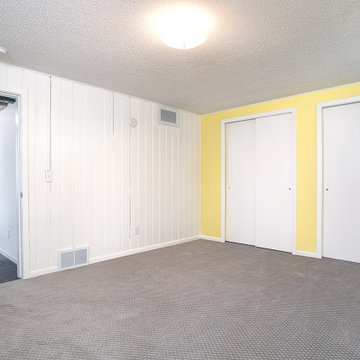
Castle converted a toilet and shower stall in the basement to a 1/2 bath.
На фото: подвал среднего размера в стиле ретро с наружными окнами, желтыми стенами, ковровым покрытием, серым полом и стенами из вагонки
На фото: подвал среднего размера в стиле ретро с наружными окнами, желтыми стенами, ковровым покрытием, серым полом и стенами из вагонки
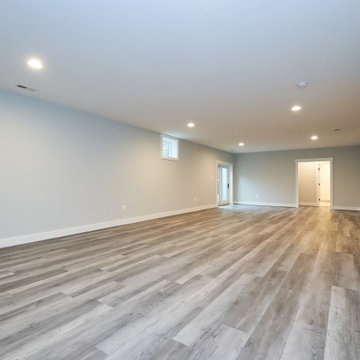
The basement recreation room has wood look vinyl flooring and a built-in bar area.
На фото: большой подвал в стиле неоклассика (современная классика) с выходом наружу, серыми стенами, полом из винила и серым полом
На фото: большой подвал в стиле неоклассика (современная классика) с выходом наружу, серыми стенами, полом из винила и серым полом
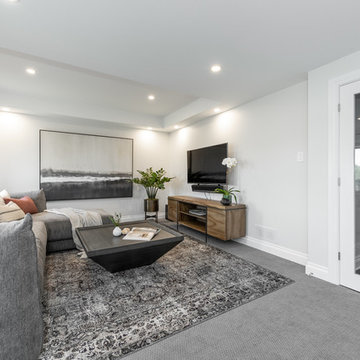
This basement renovation took into account the homeowner's active lifestyle, connection to the river and the need for a space that can support friends being active, having fun, entertaining or relaxing.
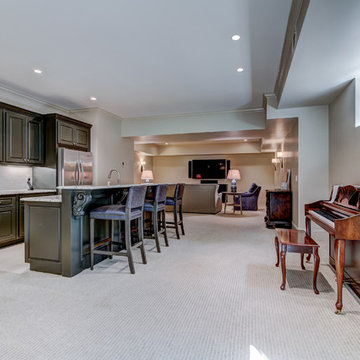
На фото: огромный подвал в классическом стиле с наружными окнами, серыми стенами, ковровым покрытием и серым полом без камина с
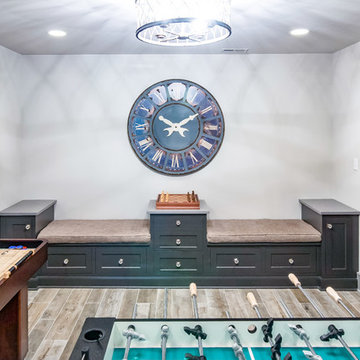
Design, Fabrication, Install & Photography By MacLaren Kitchen and Bath
Designer: Mary Skurecki
Wet Bar: Mouser/Centra Cabinetry with full overlay, Reno door/drawer style with Carbide paint. Caesarstone Pebble Quartz Countertops with eased edge detail (By MacLaren).
TV Area: Mouser/Centra Cabinetry with full overlay, Orleans door style with Carbide paint. Shelving, drawers, and wood top to match the cabinetry with custom crown and base moulding.
Guest Room/Bath: Mouser/Centra Cabinetry with flush inset, Reno Style doors with Maple wood in Bedrock Stain. Custom vanity base in Full Overlay, Reno Style Drawer in Matching Maple with Bedrock Stain. Vanity Countertop is Everest Quartzite.
Bench Area: Mouser/Centra Cabinetry with flush inset, Reno Style doors/drawers with Carbide paint. Custom wood top to match base moulding and benches.
Toy Storage Area: Mouser/Centra Cabinetry with full overlay, Reno door style with Carbide paint. Open drawer storage with roll-out trays and custom floating shelves and base moulding.

This basement remodel held special significance for an expectant young couple eager to adapt their home for a growing family. Facing the challenge of an open layout that lacked functionality, our team delivered a complete transformation.
The project's scope involved reframing the layout of the entire basement, installing plumbing for a new bathroom, modifying the stairs for code compliance, and adding an egress window to create a livable bedroom. The redesigned space now features a guest bedroom, a fully finished bathroom, a cozy living room, a practical laundry area, and private, separate office spaces. The primary objective was to create a harmonious, open flow while ensuring privacy—a vital aspect for the couple. The final result respects the original character of the house, while enhancing functionality for the evolving needs of the homeowners expanding family.
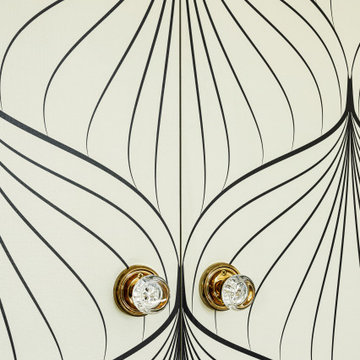
This hidden closet door was created by using no casing on around the door. The wallpaper tricks the eye, while the crystal door knobs hint at what is behind.

На фото: подвал среднего размера в стиле модернизм с домашним кинотеатром, белыми стенами, полом из керамогранита, стандартным камином, фасадом камина из плитки и серым полом с
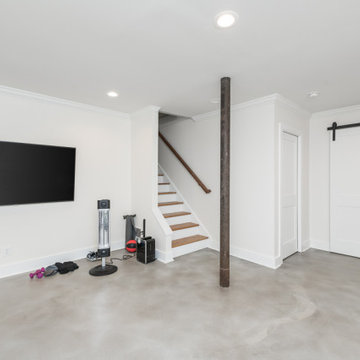
Our clients had significant damage to their finished basement from a city sewer line break at the street. Once mitigation and sanitation were complete, we worked with our clients to maximized the space by relocating the powder room and wet bar cabinetry and opening up the main living area. The basement now functions as a much wished for exercise area and hang out lounge. The wood shelves, concrete floors and barn door give the basement a modern feel. We are proud to continue to give this client a great renovation experience.
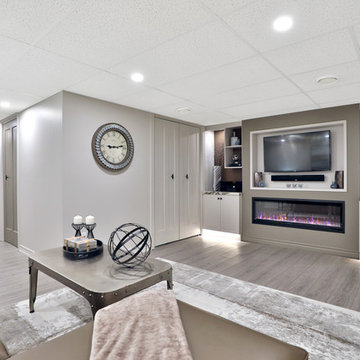
Beautiful Basement Transformation in Mississauga Residential Neighbourhood. Wall-to-Wall Entertainment Unit. Warm, inviting retreat that's also a great space for entertaining. Relax in front of the fire and watch a movie. Soft warm grays & browns add relaxation and calmness to this basement retreat. Hints of vibrant, cool blue brings balance and harmony. Luxury Vinyl Tile (LVT) planks are waterproof, offering style and practicality.
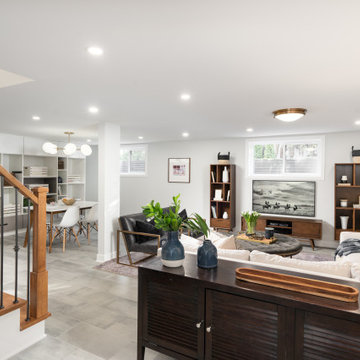
Bright and airy multi-purpose basement for movie night, arts and crafts, reading, or game night.
На фото: подвал среднего размера в стиле неоклассика (современная классика) с наружными окнами, белыми стенами, полом из керамической плитки и серым полом с
На фото: подвал среднего размера в стиле неоклассика (современная классика) с наружными окнами, белыми стенами, полом из керамической плитки и серым полом с
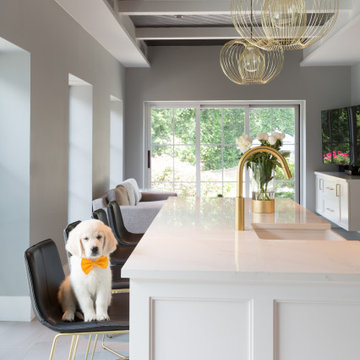
Стильный дизайн: подвал среднего размера в стиле неоклассика (современная классика) с выходом наружу, серыми стенами, полом из керамогранита, серым полом и деревянным потолком без камина - последний тренд
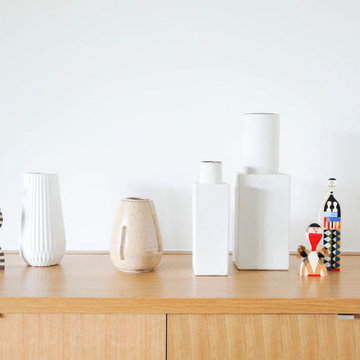
Пример оригинального дизайна: большой подвал в скандинавском стиле с белыми стенами, ковровым покрытием и серым полом без камина
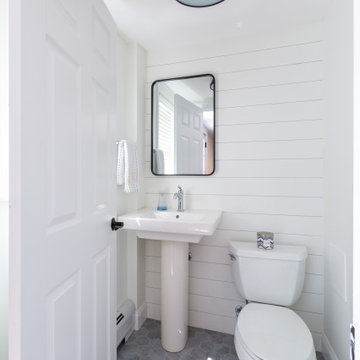
Basement bathroom got a couple small updates to make this space clean and fresh!
Свежая идея для дизайна: подземный, маленький подвал в стиле кантри с белыми стенами, полом из керамогранита и серым полом для на участке и в саду - отличное фото интерьера
Свежая идея для дизайна: подземный, маленький подвал в стиле кантри с белыми стенами, полом из керамогранита и серым полом для на участке и в саду - отличное фото интерьера

| Living Room| There was a non functional fireplace that was smack dab in the middle of the room and ran all the way up throughout the house (3 stories). Instead of demolishing and spending a ton of money and disruption we decided to keep the interesting quirk and making it a focal point of the space.
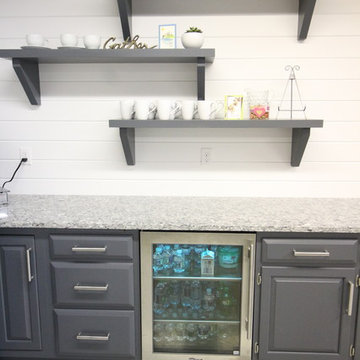
На фото: подземный подвал среднего размера в современном стиле с белыми стенами, бетонным полом и серым полом без камина
Белый подвал с серым полом – фото дизайна интерьера
3