Белый подвал с полом из керамической плитки – фото дизайна интерьера
Сортировать:
Бюджет
Сортировать:Популярное за сегодня
21 - 40 из 118 фото
1 из 3
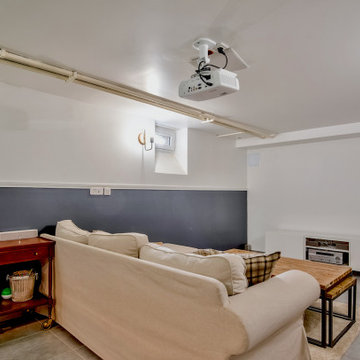
Dans le cadre de la rénovation et du réagencement complets de leur maison, nos clients souhaitaient profiter de l’espace qu’offrait leur sous-sol. En plus d’accueillir une buanderie et une chaufferie, ils souhaitaient avoir un espace de « loisir ». Nous avons donc élaboré avec eux leur projet de salle de cinéma, billard et espace détente.
Ils rêvaient d’un espace où partager de bons moments entre amis, ou en famille, tant autour du billard que d’un écran. Ils souhaitaient pouvoir regarder des matches de foot entre amis, ou encore des films les jours pluvieux, tout en ayant un espace convivial spécifique dédié.
Les travaux d’aménagement ont consisté en :
Isolation des plafonds et murs de cette pièce située en sous-sol
Pose d’un faux plafond pour installer les câblages des éclairages ainsi que ceux d'un rétroprojecteur
Un carrelage gris en grande dimension a été posé au sol
La mise en peinture a été faite en deux teintes avec un soubassement noir, le reste ayant été peint en blanc pour avoir de la luminosité dans cette pièce aveugle
Les travaux satisfont entièrement nos clients, ils ont plaisir à accueillir leurs amis autour d’un apéritif à l’occasion d’un évènement sportif. Ils peuvent également désormais visionner confortablement comme au cinéma un film tout en restant dans le confort de leur canapé et de leur maison.L’ensemble des travaux ont été réalisés par une entreprise partenaire, qualifiée et sélectionnée par nos soins. Ils sont spécialisés dans les revêtements de murs et de sols.
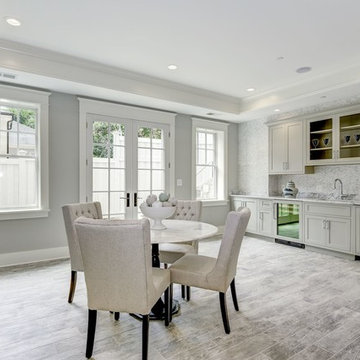
Full Walk-Out Game Room & Bar.
AR Custom Builders
Пример оригинального дизайна: большой подвал в стиле кантри с выходом наружу, серыми стенами, полом из керамической плитки, стандартным камином, фасадом камина из дерева и серым полом
Пример оригинального дизайна: большой подвал в стиле кантри с выходом наружу, серыми стенами, полом из керамической плитки, стандартным камином, фасадом камина из дерева и серым полом
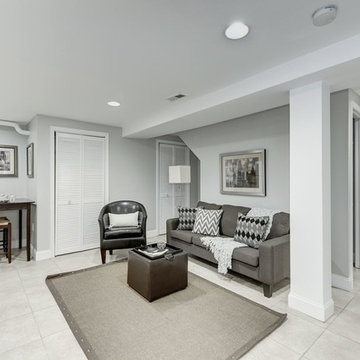
Источник вдохновения для домашнего уюта: большой подвал в стиле неоклассика (современная классика) с серыми стенами, полом из керамической плитки, серым полом и наружными окнами без камина
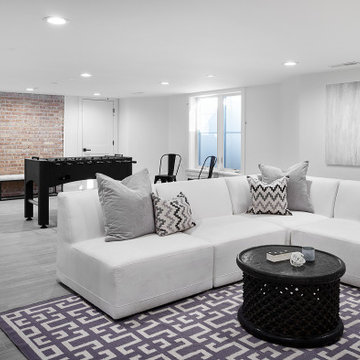
На фото: подземный, большой подвал в современном стиле с игровой комнатой, серыми стенами, полом из керамической плитки и серым полом с
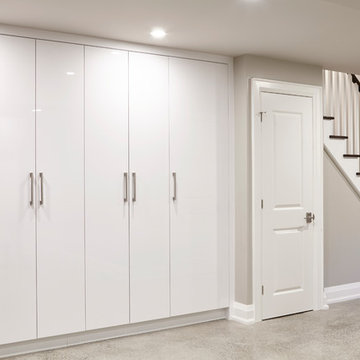
Valerie Wilcox
На фото: маленький подвал в стиле фьюжн с наружными окнами, бежевыми стенами, полом из керамической плитки и серым полом для на участке и в саду
На фото: маленький подвал в стиле фьюжн с наружными окнами, бежевыми стенами, полом из керамической плитки и серым полом для на участке и в саду
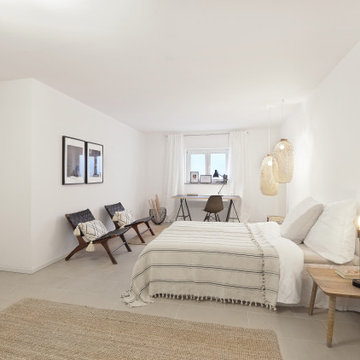
Was vorher ein dunklet Keller war, wird nun zu einem gemütlichen Gästezimmer mit Schreibplatz , Schrank und Bett
Стильный дизайн: подземный, маленький подвал в современном стиле с белыми стенами, полом из керамической плитки и бежевым полом для на участке и в саду - последний тренд
Стильный дизайн: подземный, маленький подвал в современном стиле с белыми стенами, полом из керамической плитки и бежевым полом для на участке и в саду - последний тренд

The recreation room features a ribbon gas fireplace (1 of 6 fireplaces in the home), a custom wet bar with pendant lighting, wine room and walk-up exit to the rear yard.
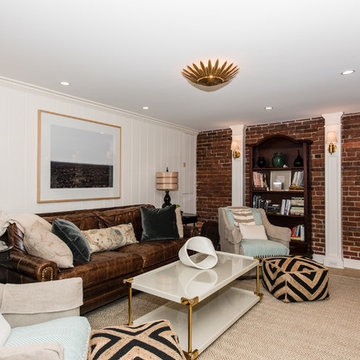
Location: Bethesda, MD, USA
This total revamp turned out better than anticipated leaving the clients thrilled with the outcome.
Finecraft Contractors, Inc.
Interior Designer: Anna Cave
Susie Soleimani Photography
Blog: http://graciousinteriors.blogspot.com/2016/07/from-cellar-to-stellar-lower-level.html
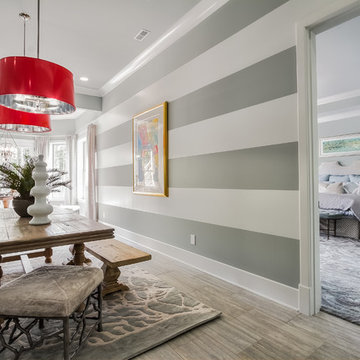
Marty Paoletta, ProMedia Tours
Стильный дизайн: подвал в стиле неоклассика (современная классика) с серыми стенами и полом из керамической плитки - последний тренд
Стильный дизайн: подвал в стиле неоклассика (современная классика) с серыми стенами и полом из керамической плитки - последний тренд
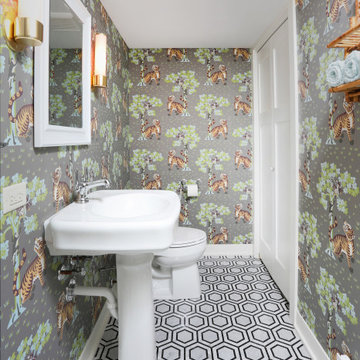
These homeowners created a usable, multi-function lower level with an entertainment space for their kids, that even included their own styled powder room!
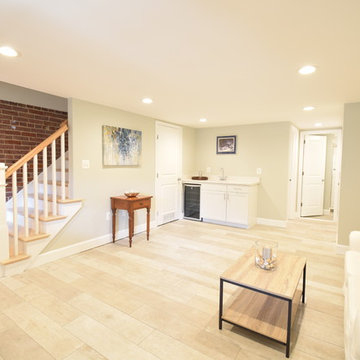
Open basement living area with large 36x12 floor tiles in a neutral color. Wet bar featuring wine and beer cooler and bar sink with built in cabinets. Light filled space perfect for entertaining guests or watching the game.
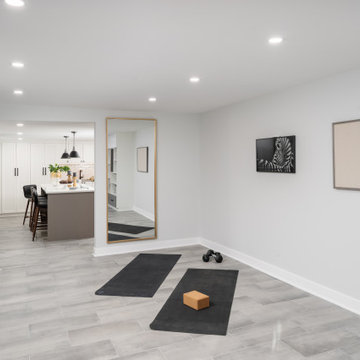
Workout and yoga space.
На фото: подвал среднего размера в стиле неоклассика (современная классика) с наружными окнами, белыми стенами, полом из керамической плитки и серым полом
На фото: подвал среднего размера в стиле неоклассика (современная классика) с наружными окнами, белыми стенами, полом из керамической плитки и серым полом
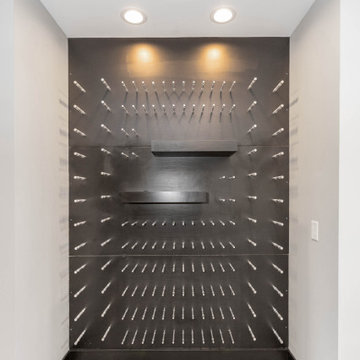
Wine wall
Стильный дизайн: большой подвал в стиле модернизм с выходом наружу, белыми стенами, полом из керамической плитки и бежевым полом - последний тренд
Стильный дизайн: большой подвал в стиле модернизм с выходом наружу, белыми стенами, полом из керамической плитки и бежевым полом - последний тренд
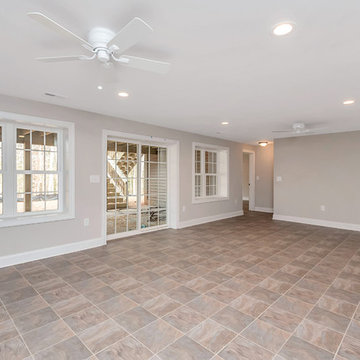
Стильный дизайн: большой подвал в стиле неоклассика (современная классика) с выходом наружу, серыми стенами, полом из керамической плитки и коричневым полом без камина - последний тренд
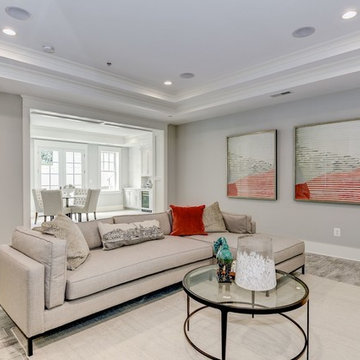
The basement in this home was designed with as much care as the first and second floors.
AR Custom Builders
Свежая идея для дизайна: большой подвал в стиле кантри с выходом наружу, серыми стенами, полом из керамической плитки, стандартным камином, фасадом камина из дерева и серым полом - отличное фото интерьера
Свежая идея для дизайна: большой подвал в стиле кантри с выходом наружу, серыми стенами, полом из керамической плитки, стандартным камином, фасадом камина из дерева и серым полом - отличное фото интерьера
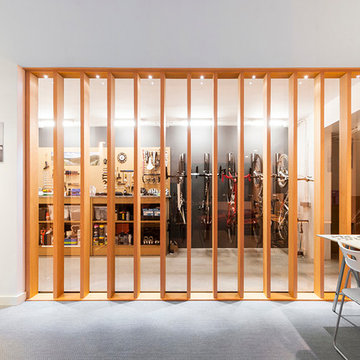
Andres Arranz Pinto,
Стильный дизайн: подвал среднего размера в современном стиле с наружными окнами, белыми стенами и полом из керамической плитки без камина - последний тренд
Стильный дизайн: подвал среднего размера в современном стиле с наружными окнами, белыми стенами и полом из керамической плитки без камина - последний тренд
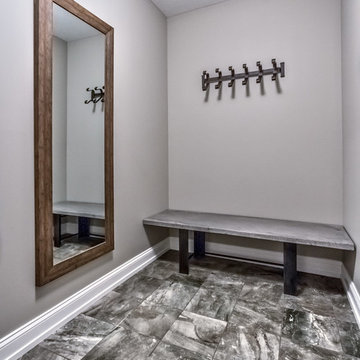
Pool changing room in basement
Стильный дизайн: большой подвал в стиле кантри с выходом наружу, серыми стенами, полом из керамической плитки и серым полом - последний тренд
Стильный дизайн: большой подвал в стиле кантри с выходом наружу, серыми стенами, полом из керамической плитки и серым полом - последний тренд
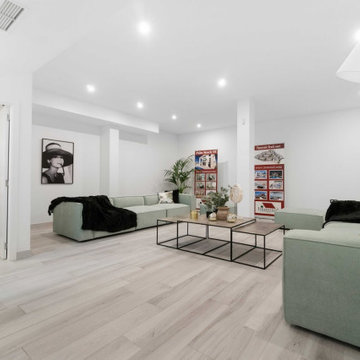
Стильный дизайн: подвал среднего размера в современном стиле с белыми стенами, полом из керамической плитки и бежевым полом - последний тренд
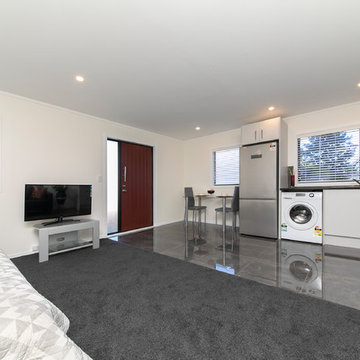
Conversion of a basement space into a separate studio with kitchen and bathroom.
Стильный дизайн: большой подвал в современном стиле с полом из керамической плитки и серым полом - последний тренд
Стильный дизайн: большой подвал в современном стиле с полом из керамической плитки и серым полом - последний тренд
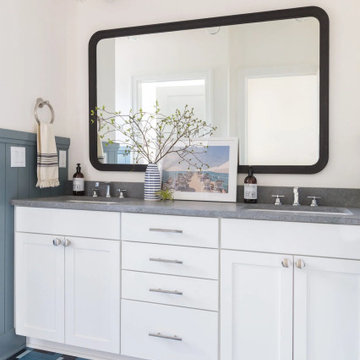
A custom Motif of our hand painted Grange Tile decorates the floor in a varying patchwork of Peacock, Navy Blue, Morning Thaw, Basalt, and Blue Velvet.
DESIGN
Kate Lester Interiors
PHOTOS
Gray Malin
TILE SHOWN
HANDPAINTED IN WARM MOTIF
2X6 TILE IN DAISY
Белый подвал с полом из керамической плитки – фото дизайна интерьера
2