Белый подвал с игровой комнатой – фото дизайна интерьера
Сортировать:
Бюджет
Сортировать:Популярное за сегодня
81 - 100 из 207 фото
1 из 3
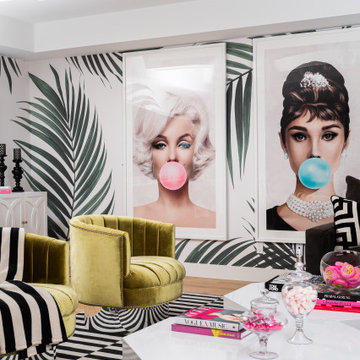
This basement Rec Room is a full room of fun! Foosball, Ping Pong Table, Full Bar, swing chair, huge Sectional to hang and watch movies!
Свежая идея для дизайна: подземный, большой подвал в современном стиле с игровой комнатой, белыми стенами и обоями на стенах - отличное фото интерьера
Свежая идея для дизайна: подземный, большой подвал в современном стиле с игровой комнатой, белыми стенами и обоями на стенах - отличное фото интерьера
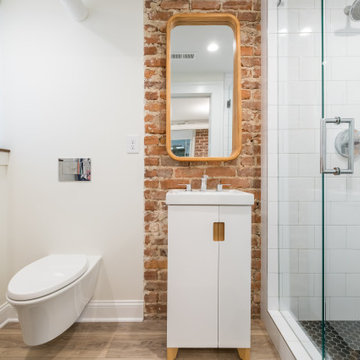
With a growing family, it made so much sense to our clients to renovate the little used basement into a fully functioning part of their home. The original red brick walls contribute to the home's overall vintage and rustic style.
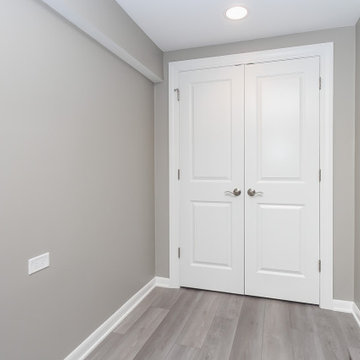
На фото: подземный подвал среднего размера в стиле неоклассика (современная классика) с игровой комнатой, серыми стенами, полом из винила и серым полом без камина
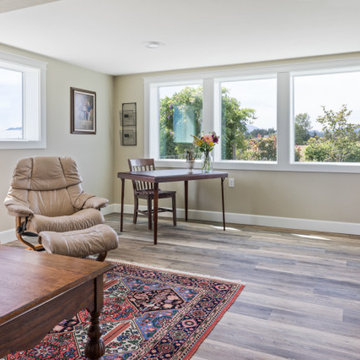
Пример оригинального дизайна: огромный подвал в стиле кантри с выходом наружу, игровой комнатой, белыми стенами, полом из винила и разноцветным полом
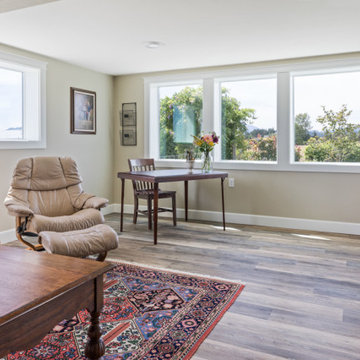
Стильный дизайн: большой подвал в стиле кантри с выходом наружу, игровой комнатой, белыми стенами, полом из винила и разноцветным полом - последний тренд
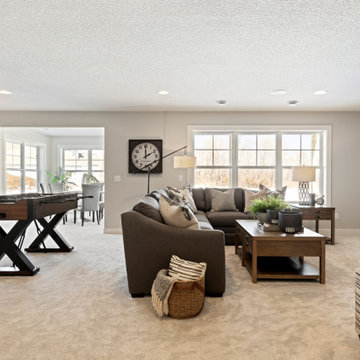
Weston Model - Tradition Collection
Pricing, floorplans, virtual tours, community information & more at https://www.robertthomashomes.com/
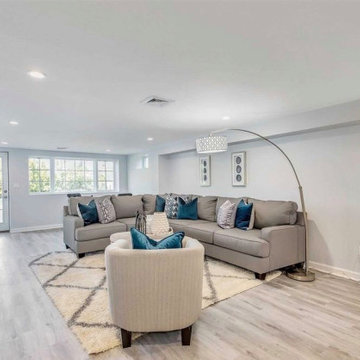
Staging Solutions and Designs by Leonor - Leonor Burgos, Designer & Home Staging Professional
На фото: огромный подвал в современном стиле с выходом наружу, игровой комнатой, синими стенами, полом из ламината и серым полом с
На фото: огромный подвал в современном стиле с выходом наружу, игровой комнатой, синими стенами, полом из ламината и серым полом с
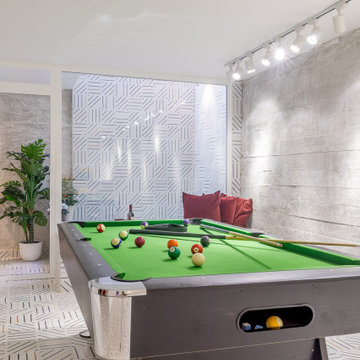
Стильный дизайн: большой подвал в современном стиле с наружными окнами, игровой комнатой, разноцветными стенами, полом из керамогранита и разноцветным полом без камина - последний тренд
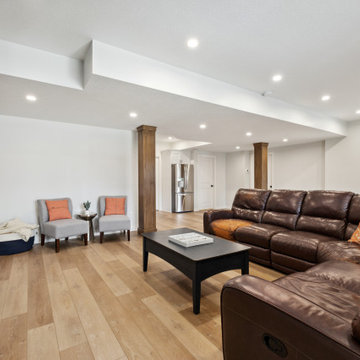
These clients wanted to renovate their basement but knew they wanted to manage the project themselves and were in it for the long haul. While it took longer than anticipated they were super happy with the warm and inviting design with added guest room, bar, and large entertainment space to host family game nights.
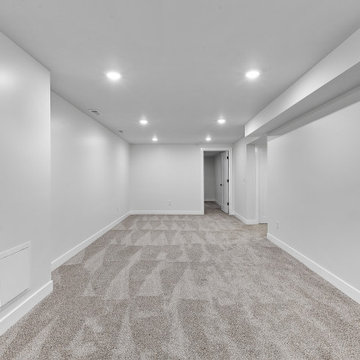
Идея дизайна: подземный, большой подвал в классическом стиле с игровой комнатой, белыми стенами, ковровым покрытием, серым полом и многоуровневым потолком
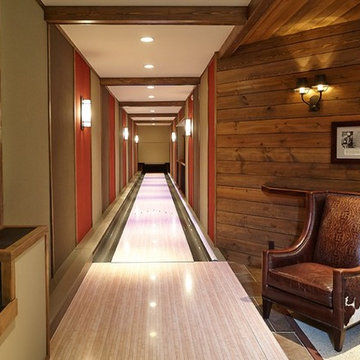
Источник вдохновения для домашнего уюта: подвал в стиле рустика с игровой комнатой, разноцветными стенами, балками на потолке и стенами из вагонки
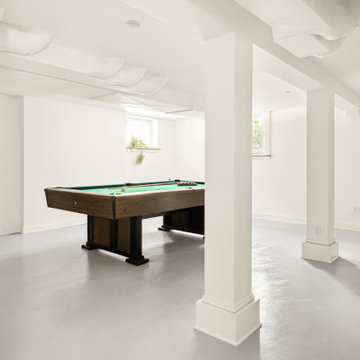
The owners of this beautiful 1908 NE Portland home wanted to breathe new life into their unfinished basement and dysfunctional main-floor bathroom and mudroom. Our goal was to create comfortable and practical spaces, while staying true to the preferences of the homeowners and age of the home.
The existing half bathroom and mudroom were situated in what was originally an enclosed back porch. The homeowners wanted to create a full bathroom on the main floor, along with a functional mudroom off the back entrance. Our team completely gutted the space, reframed the walls, leveled the flooring, and installed upgraded amenities, including a solid surface shower, custom cabinetry, blue tile and marmoleum flooring, and Marvin wood windows.
In the basement, we created a laundry room, designated workshop and utility space, and a comfortable family area to shoot pool. The renovated spaces are now up-to-code with insulated and finished walls, heating & cooling, epoxy flooring, and refurbished windows.
The newly remodeled spaces achieve the homeowner's desire for function, comfort, and to preserve the unique quality & character of their 1908 residence.
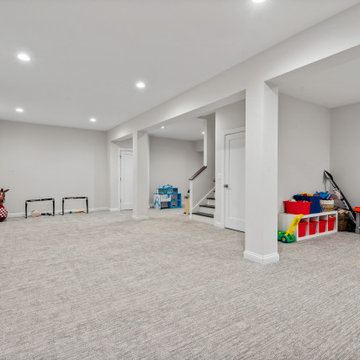
Brand new custom home build. Custom cabinets, quartz counters, hardwood floors throughout, custom lighting throughout. Butlers pantry, wet bar, 2nd floor laundry, fireplace, fully finished basement with game room, guest room and workout room. Custom landscape and hardscape.
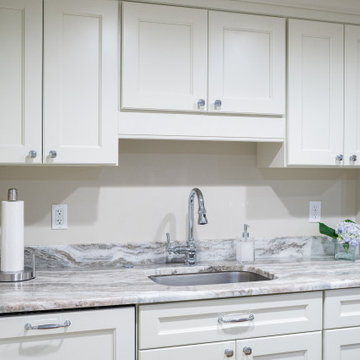
На фото: огромный подвал в стиле неоклассика (современная классика) с наружными окнами, игровой комнатой, бежевыми стенами, полом из винила и коричневым полом
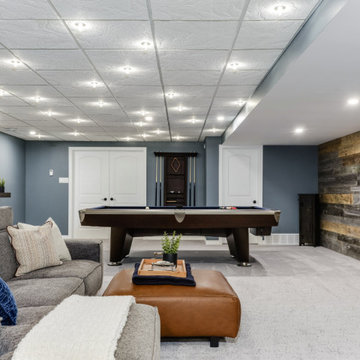
This basement renovation features a large wall made of reclaimed barn board wood.
If you’re looking to add a rustic touch to your space while also keeping the environment front of mind, consider using reclaimed wood for your next project.
Utilizing reclaimed wood as an accent wall, piece of furniture or decor statement is a growing trend in home renovations that is here to stay. These clients decided to use reclaimed barnboard as an accent wall for their basement renovation, which serves as a gorgeous focal point for the room.
Reclaimed wood is also a great option from an environmental standpoint. When you choose reclaimed wood instead of investing in fresh lumber, you are helping to preserve the natural timber resources for additional future uses. Less demand for fresh lumber means less logging and therefore less deforestation - a win-win!
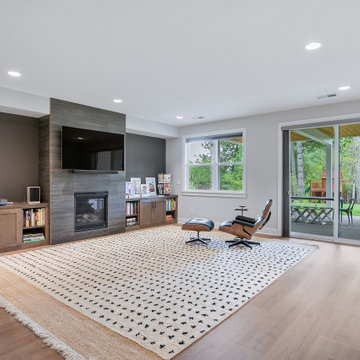
Lions Floor luxury vinyl plank flooring was used in the basement to complement the rest of the flooring in the home.
Пример оригинального дизайна: большой подвал в стиле ретро с выходом наружу, игровой комнатой, серыми стенами, полом из винила, стандартным камином, фасадом камина из плитки и бежевым полом
Пример оригинального дизайна: большой подвал в стиле ретро с выходом наружу, игровой комнатой, серыми стенами, полом из винила, стандартным камином, фасадом камина из плитки и бежевым полом
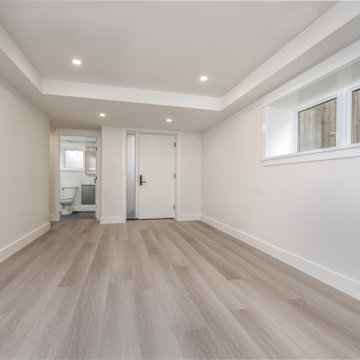
Пример оригинального дизайна: подвал среднего размера в стиле кантри с игровой комнатой, белыми стенами, полом из винила и серым полом без камина
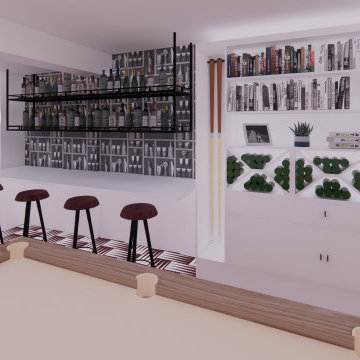
Источник вдохновения для домашнего уюта: подземный подвал в современном стиле с игровой комнатой и ковровым покрытием
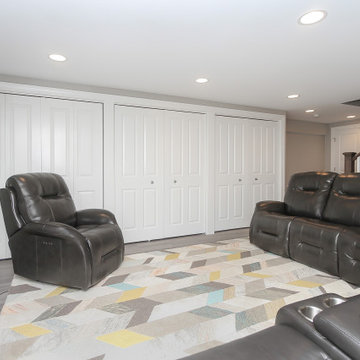
На фото: подземный подвал среднего размера в стиле неоклассика (современная классика) с игровой комнатой, серыми стенами, полом из винила и серым полом без камина
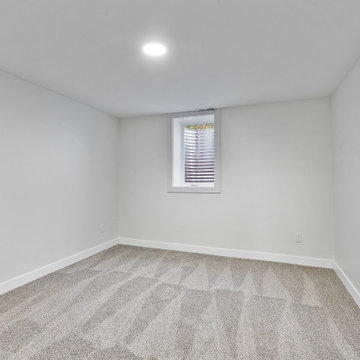
На фото: подземный, большой подвал в классическом стиле с игровой комнатой, белыми стенами, ковровым покрытием, серым полом и многоуровневым потолком
Белый подвал с игровой комнатой – фото дизайна интерьера
5