Белый подвал с фасадом камина из плитки – фото дизайна интерьера
Сортировать:
Бюджет
Сортировать:Популярное за сегодня
81 - 100 из 196 фото
1 из 3
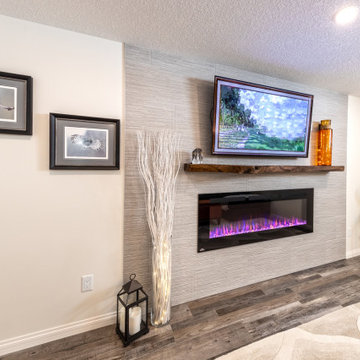
Our clients live in a beautifully maintained 60/70's era bungalow in a mature and desirable area of the city. They had previously re-developed the main floor, exterior, landscaped the front & back yards, and were now ready to develop the unfinished basement. It was a 1,000 sq ft of pure blank slate! They wanted a family room, a bar, a den, a guest bedroom large enough to accommodate a king-sized bed & walk-in closet, a four piece bathroom with an extra large 6 foot tub, and a finished laundry room. Together with our clients, a beautiful and functional space was designed and created. Have a look at the finished product. Hard to believe it is a basement! Gorgeous!
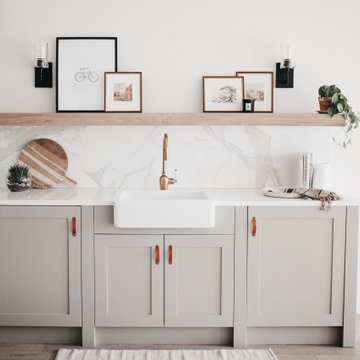
Our client's family immigrated from the tropical island of Mauritius just off the coast of Madagascar. They wanted to bring in elements of their culture while taking advantage of the natural light of their walkout basement. With the creativity of Lisa Clark's design and the craftsmanship of our trade network, we were able to create a functional and fashionable space for their family.
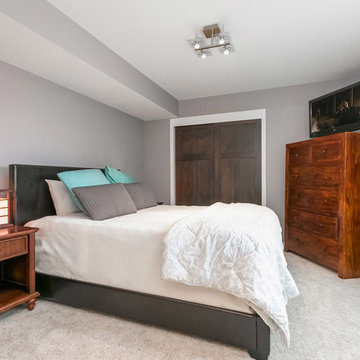
This bedroom basement focuses on clean grey lines. ©Finished Basement Company
Источник вдохновения для домашнего уюта: большой подвал в стиле неоклассика (современная классика) с выходом наружу, серыми стенами, ковровым покрытием, угловым камином, фасадом камина из плитки и бежевым полом
Источник вдохновения для домашнего уюта: большой подвал в стиле неоклассика (современная классика) с выходом наружу, серыми стенами, ковровым покрытием, угловым камином, фасадом камина из плитки и бежевым полом
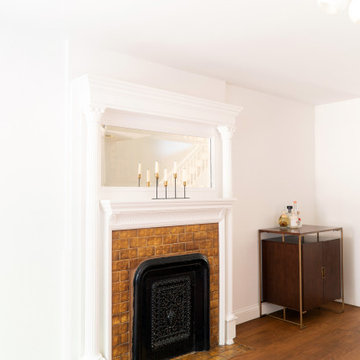
Стильный дизайн: подвал среднего размера в стиле модернизм с выходом наружу, белыми стенами, темным паркетным полом, стандартным камином, фасадом камина из плитки и коричневым полом - последний тренд
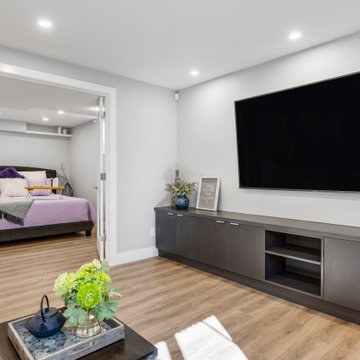
Источник вдохновения для домашнего уюта: подземный подвал среднего размера в современном стиле с домашним кинотеатром, серыми стенами, полом из винила, стандартным камином, фасадом камина из плитки и коричневым полом
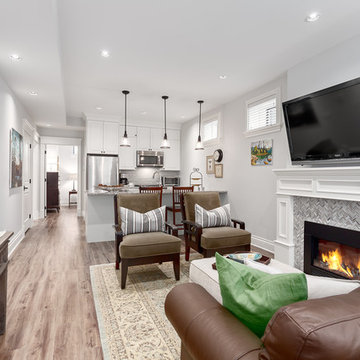
Beyond Beige Interior Design | www.beyondbeige.com | Ph: 604-876-3800 | Photography By Provoke Studios | Furniture Purchased From The Living Lab Furniture Co.
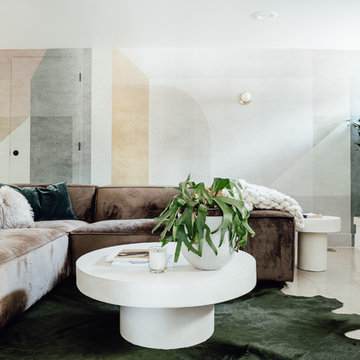
Пример оригинального дизайна: подвал среднего размера в стиле фьюжн с наружными окнами, разноцветными стенами, бетонным полом, стандартным камином, фасадом камина из плитки и серым полом
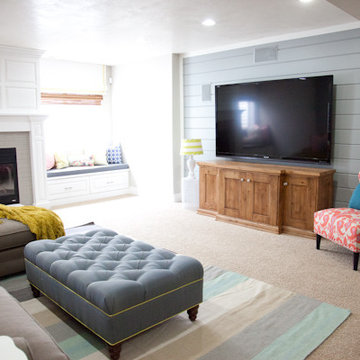
На фото: подвал среднего размера в современном стиле с выходом наружу, бежевыми стенами, ковровым покрытием, стандартным камином и фасадом камина из плитки
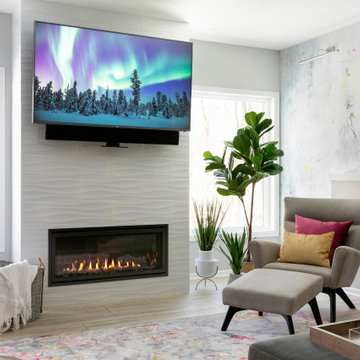
The clients lower level was in need of a bright and fresh perspective, with a twist of inspiration from a recent stay in Amsterdam. The previous space was dark, cold, somewhat rustic and featured a fireplace that too up way to much of the space. They wanted a new space where their teenagers could hang out with their friends and where family nights could be filled with colorful expression. They wanted to have a TV above the fire place with no mantel so this is what we set up for them.
Photography by Spacecrafting Photography
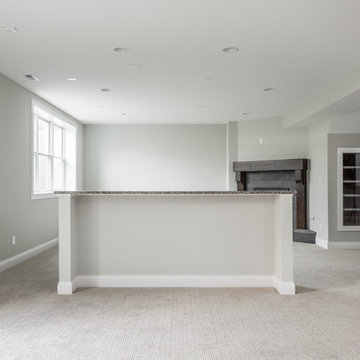
Cory Phillips The Home Aesthetic
На фото: большой подвал в стиле кантри с наружными окнами, серыми стенами, ковровым покрытием, угловым камином и фасадом камина из плитки
На фото: большой подвал в стиле кантри с наружными окнами, серыми стенами, ковровым покрытием, угловым камином и фасадом камина из плитки
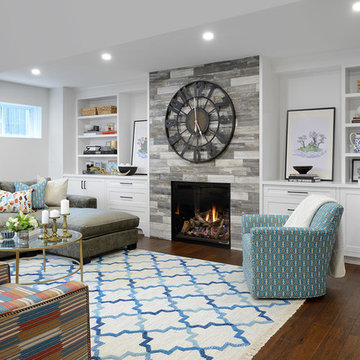
Media Room in basement with custom millwork
Источник вдохновения для домашнего уюта: большой подвал в стиле неоклассика (современная классика) с наружными окнами, белыми стенами, темным паркетным полом, стандартным камином и фасадом камина из плитки
Источник вдохновения для домашнего уюта: большой подвал в стиле неоклассика (современная классика) с наружными окнами, белыми стенами, темным паркетным полом, стандартным камином и фасадом камина из плитки
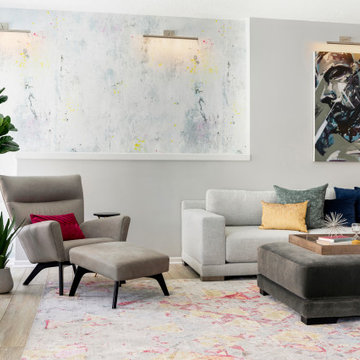
The clients lower level was in need of a bright and fresh perspective, with a twist of inspiration from a recent stay in Amsterdam. The previous space was dark, cold, somewhat rustic and featured a fireplace that too up way to much of the space. They wanted a new space where their teenagers could hang out with their friends and where family nights could be filled with colorful expression.
The pops of color are purposeful and not overwhelming, allowing your eye to travel around the room and take in all of the visual interest. A colorful rug and wallpaper mural were the jumping off point for colorful accessories. The fireplace tile adds a soft modern, yet artistic twist.
Check out the before photos for a true look at what was changed in the space.
Photography by Spacecrafting Photography
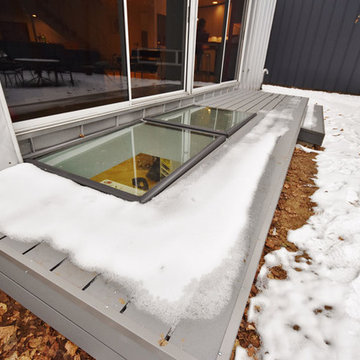
AFTER REMODEL
На фото: подземный, огромный подвал в современном стиле с белыми стенами, светлым паркетным полом, угловым камином, фасадом камина из плитки и коричневым полом
На фото: подземный, огромный подвал в современном стиле с белыми стенами, светлым паркетным полом, угловым камином, фасадом камина из плитки и коричневым полом
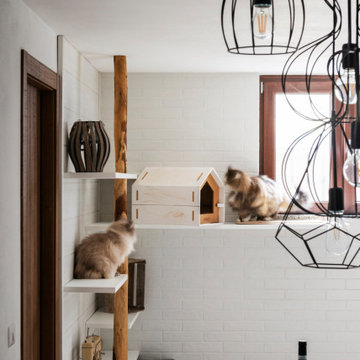
Interior re-looking di spazio taverna. L’intervento ha previsto la realizzazione di una struttura a mensole per il divertimento degli amici gatti. Il rivestimento della parete della finestra è realizzata con piastrelle modello Bricco di Marazzi. In primo piano sospensioni Ampolla di Ideal Lux. Fotografia by Giacomo Introzzi
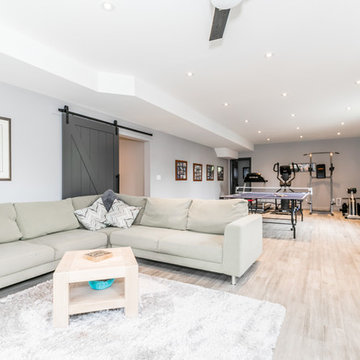
This lot had great potential for a fully finished walkout basement, which is exactly what the clients and their 4 children needed. The home now features 2 games rooms, a large great room, and a fantastic kitchen, all overlooking Lake Simcoe.
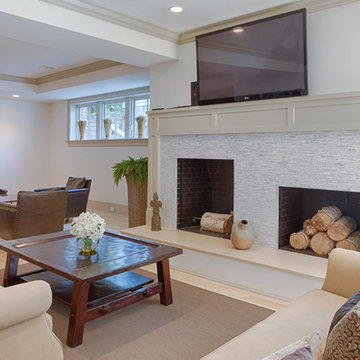
This Downtown Sophisticate is a new construction home in Greenwich, CT.
We provided complete custom mill work throughout this beautiful house.
We installed all cabinets, including kitchen cabinets, built-ins and window seats. Provided installation of wainscoting, all moldings, doors, and anything else wood related.
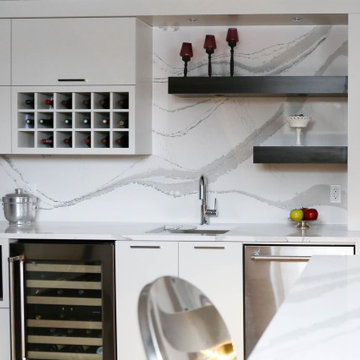
Источник вдохновения для домашнего уюта: подземный подвал в современном стиле с домашним баром, белыми стенами, паркетным полом среднего тона, стандартным камином, фасадом камина из плитки и обоями на стенах
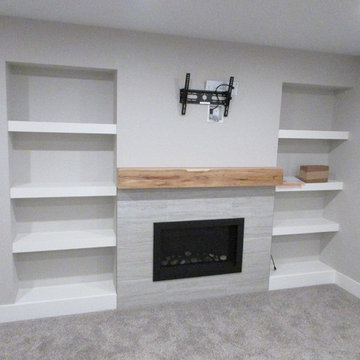
Beautiful open shelving fireplace
На фото: подвал в стиле модернизм с ковровым покрытием и фасадом камина из плитки без камина
На фото: подвал в стиле модернизм с ковровым покрытием и фасадом камина из плитки без камина
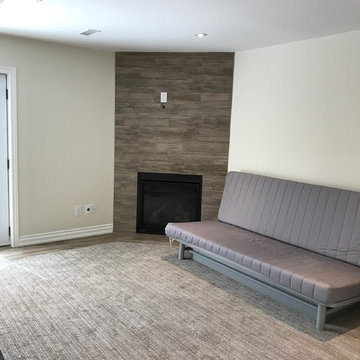
Full Basement Renovation with Corner Gas Fireplace with Tile Surround, Carpet Flooring, Wood Look Porcelain Tile Flooring at Entry & Carpet Staircase to upper level.
Photos by Piero Pasquariello
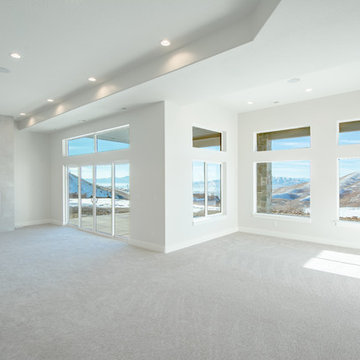
Drone Your Homes
На фото: большой подвал в стиле модернизм с выходом наружу, серыми стенами, ковровым покрытием, стандартным камином, фасадом камина из плитки и бежевым полом с
На фото: большой подвал в стиле модернизм с выходом наружу, серыми стенами, ковровым покрытием, стандартным камином, фасадом камина из плитки и бежевым полом с
Белый подвал с фасадом камина из плитки – фото дизайна интерьера
5