Белый подвал с домашним баром – фото дизайна интерьера
Сортировать:
Бюджет
Сортировать:Популярное за сегодня
61 - 80 из 364 фото
1 из 3
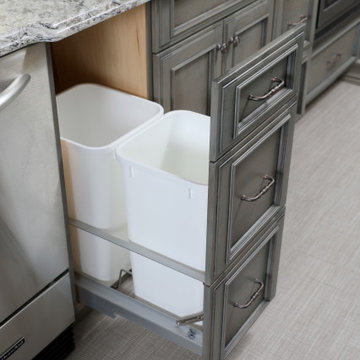
The kitchenette/home bar has the perfect place for a hideaway trash drawer!
Свежая идея для дизайна: подземный, большой подвал в классическом стиле с домашним баром, серыми стенами, полом из керамогранита и бежевым полом - отличное фото интерьера
Свежая идея для дизайна: подземный, большой подвал в классическом стиле с домашним баром, серыми стенами, полом из керамогранита и бежевым полом - отличное фото интерьера
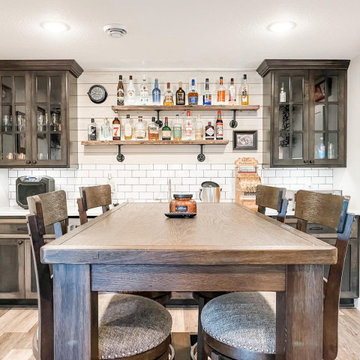
Идея дизайна: подвал среднего размера в классическом стиле с выходом наружу, домашним баром, бежевыми стенами, полом из ламината и серым полом
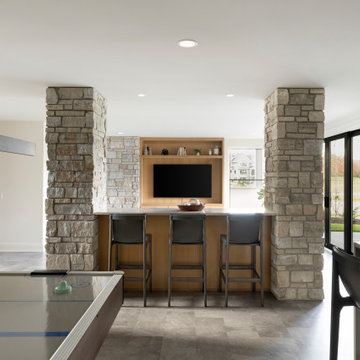
Additional standout features of the lower level include in-floor heat for those cold Minnesota winters, a media lounge, an additional guest bedroom and bathroom, a game area, an exercise room, and a 28’x29’ athletic court.
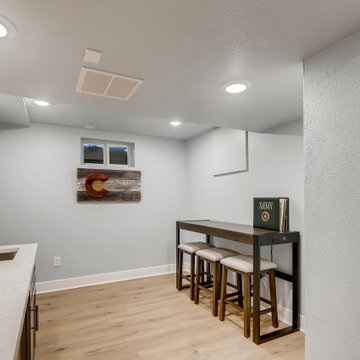
A beautiful white quartz counter top on the wet bar with a stainless steel faucet and sink tub. The cabinets under the wet bar are a matte gray with stainless steel handles. Above the wet bar are two wooden shelves stained similarly to the flooring. The floor is a light brown vinyl. The walls are a bright blue with white large trim. The wall behind the wet bar is a navy blue with large white trim. Next to the bar is a white barn door with a black metallic track and handle.
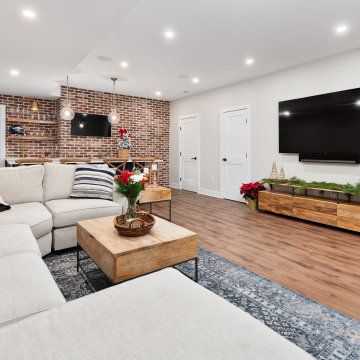
Стильный дизайн: подземный подвал в стиле кантри с домашним баром, бежевыми стенами, темным паркетным полом и коричневым полом - последний тренд
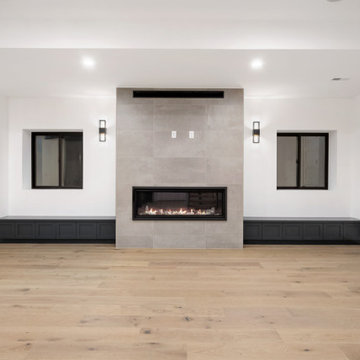
Стильный дизайн: подземный, большой подвал в стиле лофт с домашним баром, белыми стенами, светлым паркетным полом, стандартным камином, фасадом камина из плитки, коричневым полом и балками на потолке - последний тренд
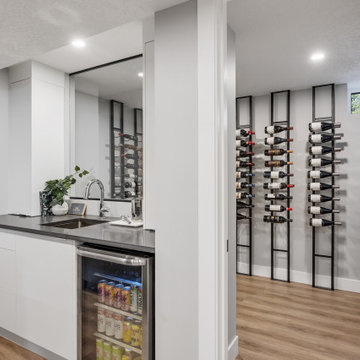
Свежая идея для дизайна: подземный подвал среднего размера в современном стиле с домашним баром, серыми стенами, полом из винила, стандартным камином, фасадом камина из плитки и коричневым полом - отличное фото интерьера
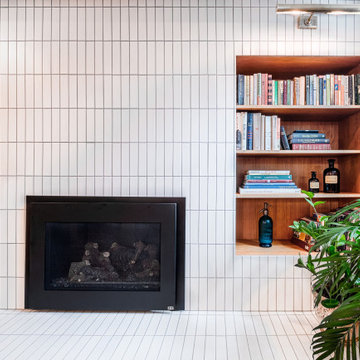
Идея дизайна: подвал среднего размера в стиле неоклассика (современная классика) с наружными окнами, домашним баром, полом из ламината, горизонтальным камином, фасадом камина из плитки, коричневым полом и кессонным потолком
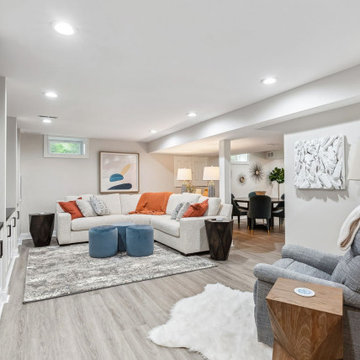
Comfortable living space for entertaining or watching television, with adjacent bar and bathroom.
На фото: большой подвал в классическом стиле с наружными окнами, домашним баром, бежевыми стенами, полом из винила и серым полом
На фото: большой подвал в классическом стиле с наружными окнами, домашним баром, бежевыми стенами, полом из винила и серым полом
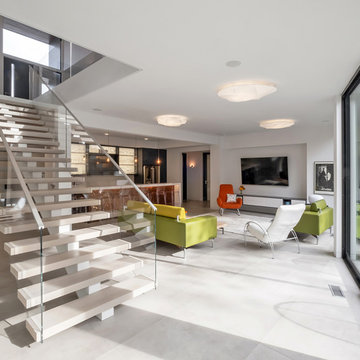
Стильный дизайн: подвал среднего размера в современном стиле с выходом наружу, домашним баром, белыми стенами, полом из керамогранита и бежевым полом - последний тренд
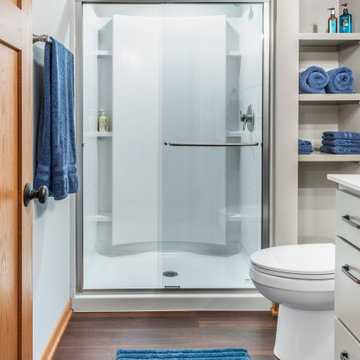
The full bathroom includes a stylish acrylic shower module by Sterling, with a Delta Simplicity semi-frameless glass door and a serene painted Amish cabinet handcrafted in Wisconsin

This full basement renovation included adding a mudroom area, media room, a bedroom, a full bathroom, a game room, a kitchen, a gym and a beautiful custom wine cellar. Our clients are a family that is growing, and with a new baby, they wanted a comfortable place for family to stay when they visited, as well as space to spend time themselves. They also wanted an area that was easy to access from the pool for entertaining, grabbing snacks and using a new full pool bath.We never treat a basement as a second-class area of the house. Wood beams, customized details, moldings, built-ins, beadboard and wainscoting give the lower level main-floor style. There’s just as much custom millwork as you’d see in the formal spaces upstairs. We’re especially proud of the wine cellar, the media built-ins, the customized details on the island, the custom cubbies in the mudroom and the relaxing flow throughout the entire space.
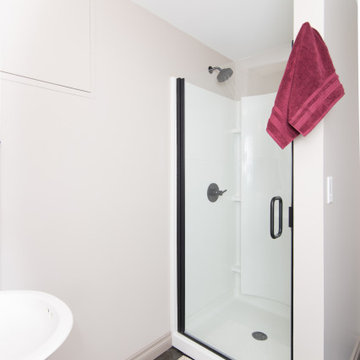
In this project, Rochman Design Build converted an unfinished basement of a new Ann Arbor home into a stunning home pub and entertaining area, with commercial grade space for the owners' craft brewing passion. The feel is that of a speakeasy as a dark and hidden gem found in prohibition time. The materials include charcoal stained concrete floor, an arched wall veneered with red brick, and an exposed ceiling structure painted black. Bright copper is used as the sparkling gem with a pressed-tin-type ceiling over the bar area, which seats 10, copper bar top and concrete counters. Old style light fixtures with bare Edison bulbs, well placed LED accent lights under the bar top, thick shelves, steel supports and copper rivet connections accent the feel of the 6 active taps old-style pub. Meanwhile, the brewing room is splendidly modern with large scale brewing equipment, commercial ventilation hood, wash down facilities and specialty equipment. A large window allows a full view into the brewing room from the pub sitting area. In addition, the space is large enough to feel cozy enough for 4 around a high-top table or entertain a large gathering of 50. The basement remodel also includes a wine cellar, a guest bathroom and a room that can be used either as guest room or game room, and a storage area.
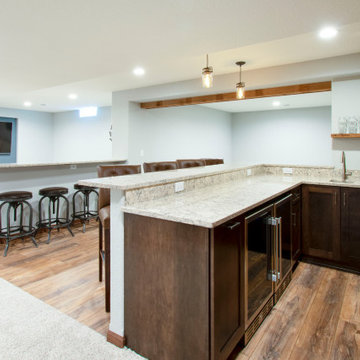
This Hartland, Wisconsin basement is a welcoming teen hangout area and family space. The design blends both rustic and transitional finishes to make the space feel cozy.
This space has it all – a bar, kitchenette, lounge area, full bathroom, game area and hidden mechanical/storage space. There is plenty of space for hosting parties and family movie nights.
Highlights of this Hartland basement remodel:
- We tied the space together with barnwood: an accent wall, beams and sliding door
- The staircase was opened at the bottom and is now a feature of the room
- Adjacent to the bar is a cozy lounge seating area for watching movies and relaxing
- The bar features dark stained cabinetry and creamy beige quartz counters
- Guests can sit at the bar or the counter overlooking the lounge area
- The full bathroom features a Kohler Choreograph shower surround

Источник вдохновения для домашнего уюта: большой подвал в стиле неоклассика (современная классика) с выходом наружу, домашним баром, серыми стенами, полом из ламината, коричневым полом и панелями на части стены
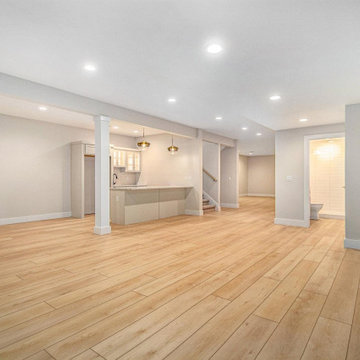
Crisp tones of maple and birch. The enhanced bevels accentuate the long length of the planks.
На фото: подземный подвал среднего размера в стиле модернизм с домашним баром, серыми стенами, полом из винила и желтым полом
На фото: подземный подвал среднего размера в стиле модернизм с домашним баром, серыми стенами, полом из винила и желтым полом
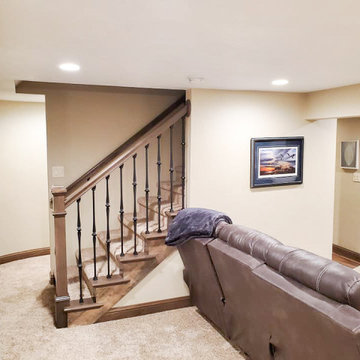
This basement remodel made the area more efficient and useful to the family. It has a full bar area, guest rooms, a bathroom, laundry, and entrance to outside.
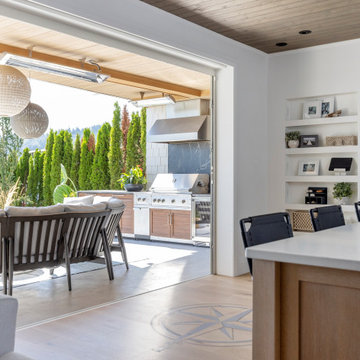
Flooring : Mirage Hardwood Floors | White Oak Hula Hoop Character Brushed | 7-3/4" wide planks | Sweet Memories Collection.
Идея дизайна: подвал в морском стиле с выходом наружу, домашним баром, светлым паркетным полом, горизонтальным камином, фасадом камина из вагонки, бежевым полом и деревянным потолком
Идея дизайна: подвал в морском стиле с выходом наружу, домашним баром, светлым паркетным полом, горизонтальным камином, фасадом камина из вагонки, бежевым полом и деревянным потолком
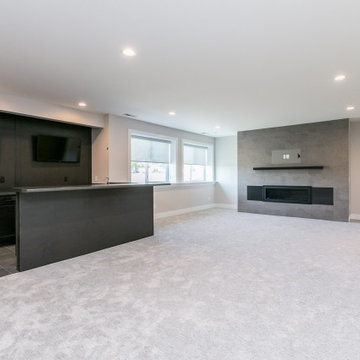
Lower level with wet bar
На фото: подвал в современном стиле с наружными окнами, домашним баром, ковровым покрытием, горизонтальным камином, фасадом камина из плитки и белым полом
На фото: подвал в современном стиле с наружными окнами, домашним баром, ковровым покрытием, горизонтальным камином, фасадом камина из плитки и белым полом
Белый подвал с домашним баром – фото дизайна интерьера
4
