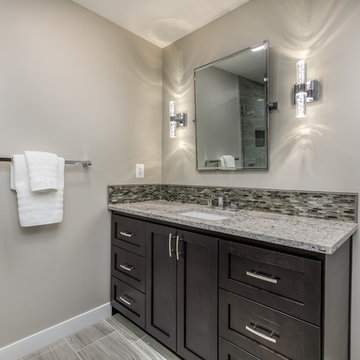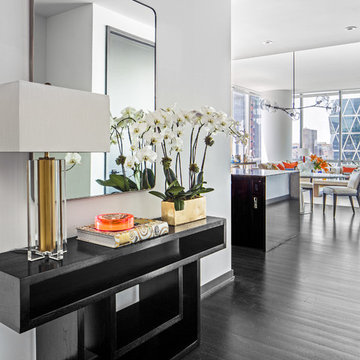Белый подвал – фото дизайна интерьера
Сортировать:
Бюджет
Сортировать:Популярное за сегодня
61 - 80 из 359 фото
1 из 3
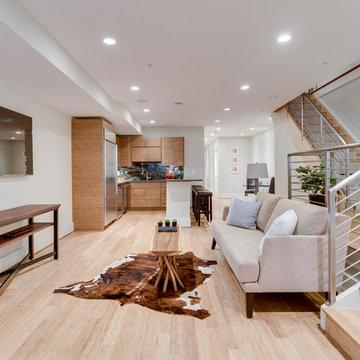
With a listing price of just under $4 million, this gorgeous row home located near the Convention Center in Washington DC required a very specific look to attract the proper buyer.
The home has been completely remodeled in a modern style with bamboo flooring and bamboo kitchen cabinetry so the furnishings and decor needed to be complimentary. Typically, transitional furnishings are used in staging across the board, however, for this property we wanted an urban loft, industrial look with heavy elements of reclaimed wood to create a city, hotel luxe style. As with all DC properties, this one is long and narrow but is completely open concept on each level, so continuity in color and design selections was critical.
The row home had several open areas that needed a defined purpose such as a reception area, which includes a full bar service area, pub tables, stools and several comfortable seating areas for additional entertaining. It also boasts an in law suite with kitchen and living quarters as well as 3 outdoor spaces, which are highly sought after in the District.
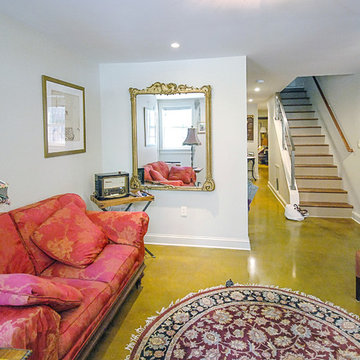
Стильный дизайн: подземный подвал среднего размера в классическом стиле с белыми стенами, бетонным полом и зеленым полом без камина - последний тренд
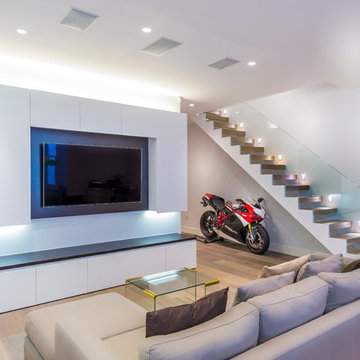
260mm wide oak plank smoked and finished in a dark white oil.
The light tone brightens up this basement extension. Each block is hand finished in a hard wax oil. Compatible with under floor heating. Blocks are engineered, tongue and grooved on all 4 sides, supplied pre-finished. Cheville finished the bespoke staircase in a matching colour, and supplied matching stain and oil so the cabinet makers could match their joinery to the flooring.
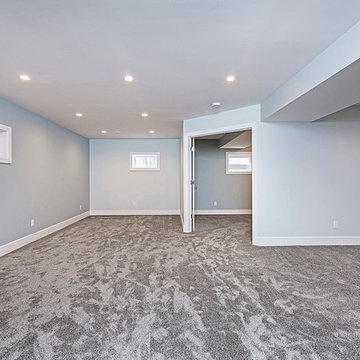
На фото: подвал среднего размера в стиле модернизм с наружными окнами, синими стенами, ковровым покрытием и серым полом
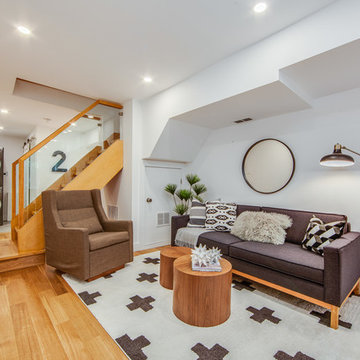
На фото: подвал среднего размера в стиле модернизм с выходом наружу, белыми стенами и паркетным полом среднего тона с
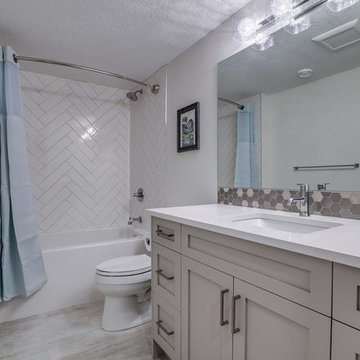
Источник вдохновения для домашнего уюта: подвал в стиле неоклассика (современная классика)
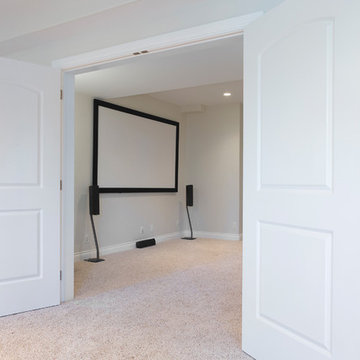
The home owners wanted a place to entertain, play and workout in their 3000 square foot basement. They added a completely soundproofed media room, a large restaurant-like wet bar, glass enclosed workout area, kids play/game space, great room, two bedrooms, two bathrooms, storage room and an office.
The overall modern esthetic and colour scheme is bright and fresh with rich charcoal accent woodwork and cabinets. 9’ ceilings and custom made 7’ doors throughout add to the overall luxurious yet comfortable feel of the basement.
The area below the stairs is a child’s dream hideaway with a small crawl-thru entry access, toy drawers and lighted reading cove.
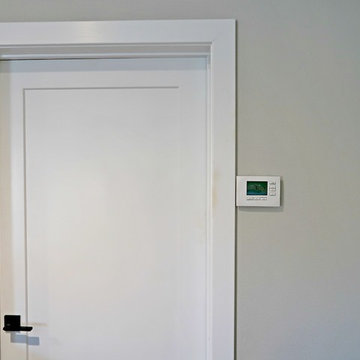
Custom Toll Brothers Home in prestigious Weatherstone community. Located in Baldwin, MD.
На фото: большой подвал в классическом стиле с выходом наружу, бежевыми стенами, темным паркетным полом и коричневым полом
На фото: большой подвал в классическом стиле с выходом наружу, бежевыми стенами, темным паркетным полом и коричневым полом
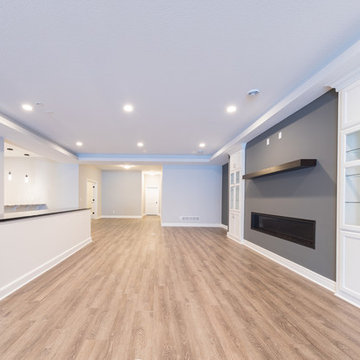
Источник вдохновения для домашнего уюта: огромный подвал в классическом стиле с выходом наружу, серыми стенами, светлым паркетным полом, горизонтальным камином и бежевым полом
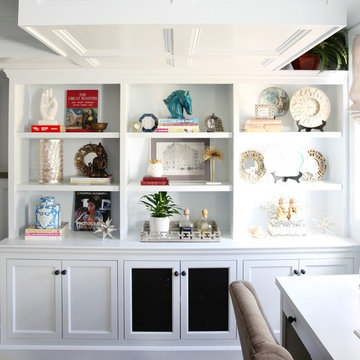
Источник вдохновения для домашнего уюта: подвал в стиле неоклассика (современная классика)
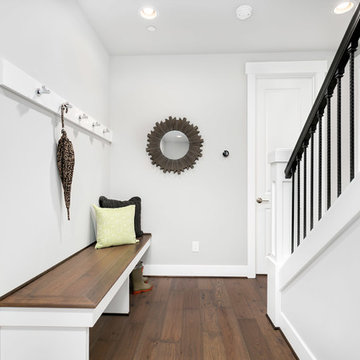
Стильный дизайн: подвал среднего размера в стиле кантри с серыми стенами, паркетным полом среднего тона и коричневым полом - последний тренд
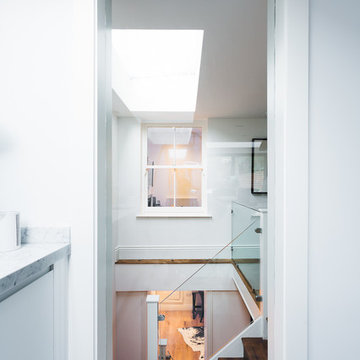
Adam Scott http://www.adscott.net/
Свежая идея для дизайна: подвал в викторианском стиле - отличное фото интерьера
Свежая идея для дизайна: подвал в викторианском стиле - отличное фото интерьера
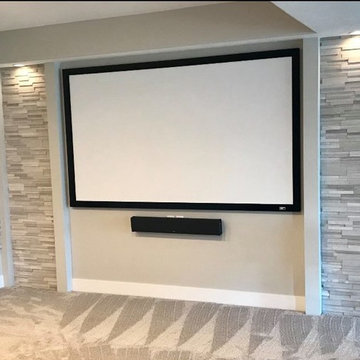
На фото: подвал в стиле модернизм с серыми стенами, ковровым покрытием и серым полом с
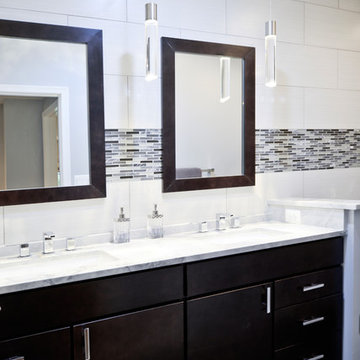
This gorgeous basement has an open and inviting entertainment area, bar area, theater style seating, gaming area, a full bath, exercise room and a full guest bedroom for in laws. Across the French doors is the bar seating area with gorgeous pin drop pendent lights, exquisite marble top bar, dark espresso cabinetry, tall wine Capitan, and lots of other amenities. Our designers introduced a very unique glass tile backsplash tile to set this bar area off and also interconnect this space with color schemes of fireplace area; exercise space is covered in rubber floorings, gaming area has a bar ledge for setting drinks, custom built-ins to display arts and trophies, multiple tray ceilings, indirect lighting as well as wall sconces and drop lights; guest suite bedroom and bathroom, the bath was designed with a walk in shower, floating vanities, pin hanging vanity lights,
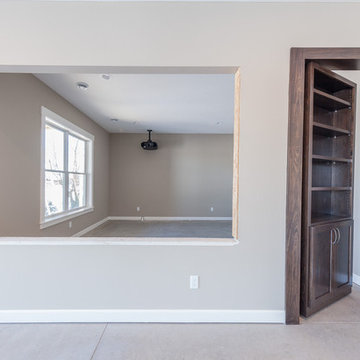
Стильный дизайн: подвал в стиле неоклассика (современная классика) - последний тренд
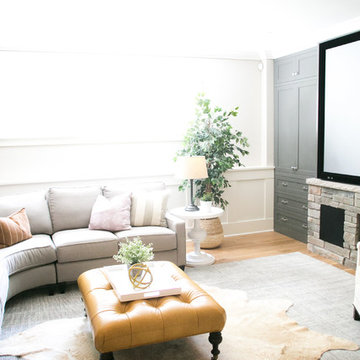
Interiors | Bria Hammel Interiors
Architect for Basement Remodel | Swan Architect & The House Dressing Company
Photographer | Laura Rae Photography
Идея дизайна: подвал в стиле неоклассика (современная классика)
Идея дизайна: подвал в стиле неоклассика (современная классика)
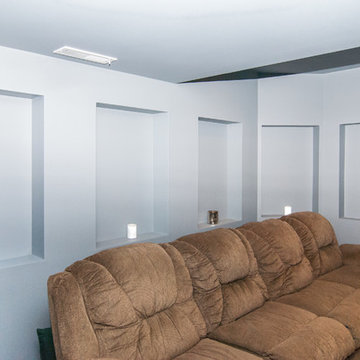
Пример оригинального дизайна: подземный подвал в стиле неоклассика (современная классика) с синими стенами, ковровым покрытием и серым полом
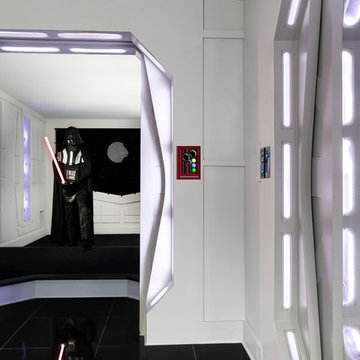
Creating a themed home theater, concessions, and game room for this client was an exciting challenge. Star Wars was the theme, and we did not disappoint. From the lighted panels and sliding doors to the custom trim, you have the feeling that you are walking the halls of the Death Star and Darth Vader could be around the next corner. The homeowner will be adding black theater seating to the actual theater room. The spaces transition from carpet to tile.
Белый подвал – фото дизайна интерьера
4
