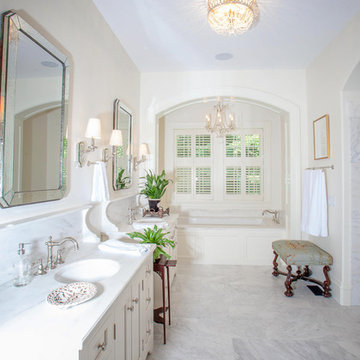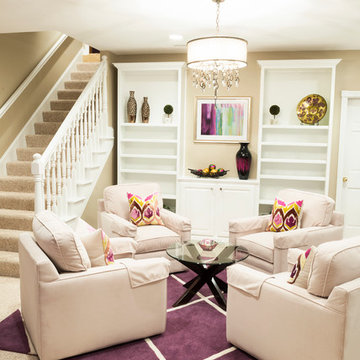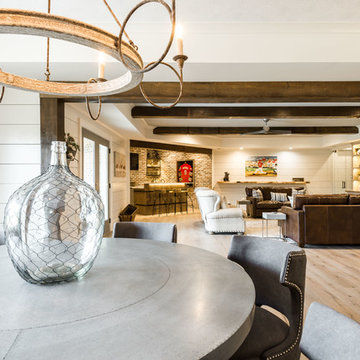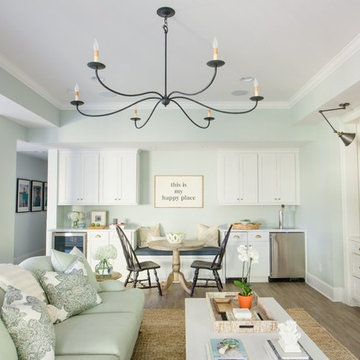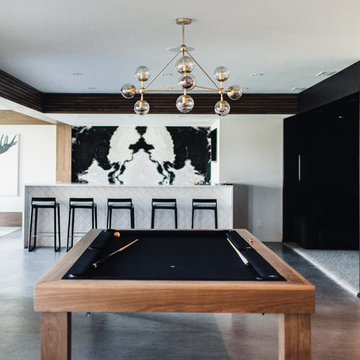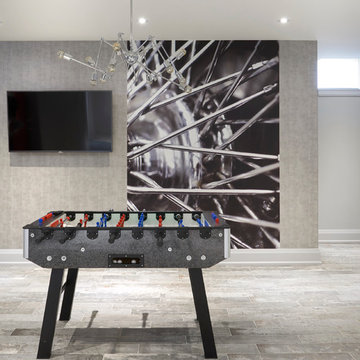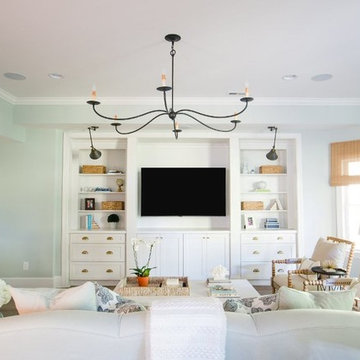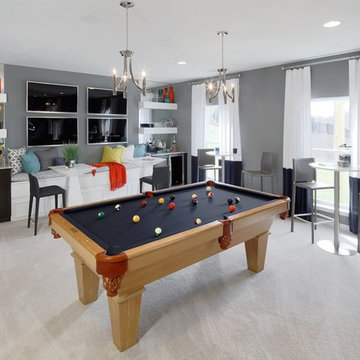Белый подвал – фото дизайна интерьера
Сортировать:
Бюджет
Сортировать:Популярное за сегодня
1 - 20 из 35 фото
1 из 3

Cipher Imaging
Пример оригинального дизайна: подвал в классическом стиле с серыми стенами и полом из керамической плитки без камина
Пример оригинального дизайна: подвал в классическом стиле с серыми стенами и полом из керамической плитки без камина

Basement bar and pool area
Стильный дизайн: подземный, огромный подвал в стиле рустика с бежевыми стенами, коричневым полом, паркетным полом среднего тона и домашним баром без камина - последний тренд
Стильный дизайн: подземный, огромный подвал в стиле рустика с бежевыми стенами, коричневым полом, паркетным полом среднего тона и домашним баром без камина - последний тренд
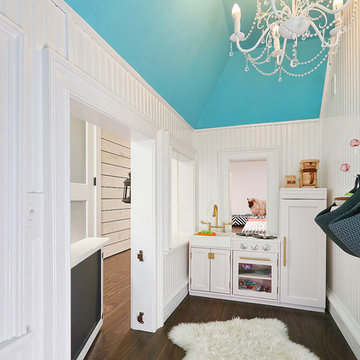
Ronnie Bruce Photography
Bellweather Construction, LLC is a trained and certified remodeling and home improvement general contractor that specializes in period-appropriate renovations and energy efficiency improvements. Bellweather's managing partner, William Giesey, has over 20 years of experience providing construction management and design services for high-quality home renovations in Philadelphia and its Main Line suburbs. Will is a BPI-certified building analyst, NARI-certified kitchen and bath remodeler, and active member of his local NARI chapter. He is the acting chairman of a local historical commission and has participated in award-winning restoration and historic preservation projects. His work has been showcased on home tours and featured in magazines.

Large open floor plan in basement with full built-in bar, fireplace, game room and seating for all sorts of activities. Cabinetry at the bar provided by Brookhaven Cabinetry manufactured by Wood-Mode Cabinetry. Cabinetry is constructed from maple wood and finished in an opaque finish. Glass front cabinetry includes reeded glass for privacy. Bar is over 14 feet long and wrapped in wainscot panels. Although not shown, the interior of the bar includes several undercounter appliances: refrigerator, dishwasher drawer, microwave drawer and refrigerator drawers; all, except the microwave, have decorative wood panels.

Builder: Orchard Hills Design and Construction, LLC
Interior Designer: ML Designs
Kitchen Designer: Heidi Piron
Landscape Architect: J. Kest & Company, LLC
Photographer: Christian Garibaldi
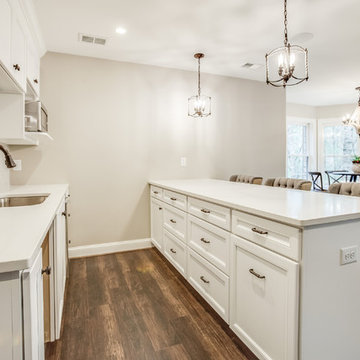
Multi-Purpose Basement
By removing the drop-ceiling, creating a large cased opening between rooms, and adding lots of recessed lighting this basement once over run by kids has become an adult haven for weekend parties and family get togethers.
Quartz Countertops
Subway Tile Backsplash
LVP Flooring
205 Photography
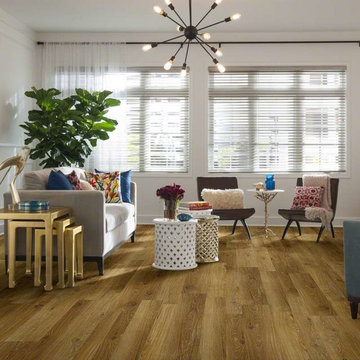
Come to DeHaan Floor Covering to see more Laminate styles.
Источник вдохновения для домашнего уюта: подвал в морском стиле с наружными окнами, белыми стенами и полом из ламината
Источник вдохновения для домашнего уюта: подвал в морском стиле с наружными окнами, белыми стенами и полом из ламината
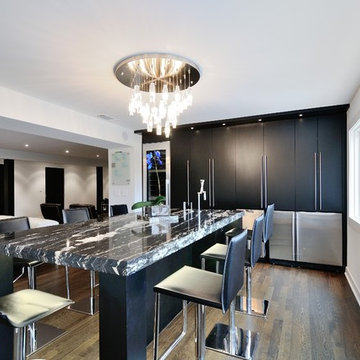
Joe Coulson Photography
Источник вдохновения для домашнего уюта: подвал в стиле модернизм
Источник вдохновения для домашнего уюта: подвал в стиле модернизм
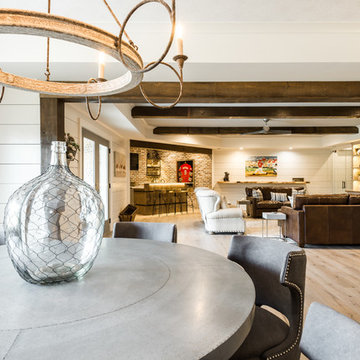
Свежая идея для дизайна: подвал среднего размера в стиле модернизм с выходом наружу, белыми стенами и светлым паркетным полом - отличное фото интерьера
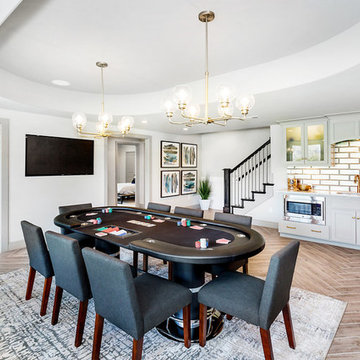
http://theperfectspotforyou.com/
Источник вдохновения для домашнего уюта: подвал в стиле неоклассика (современная классика)
Источник вдохновения для домашнего уюта: подвал в стиле неоклассика (современная классика)
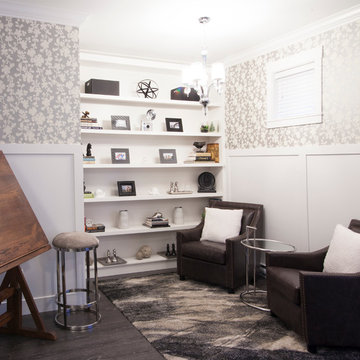
Свежая идея для дизайна: подвал в современном стиле с темным паркетным полом - отличное фото интерьера
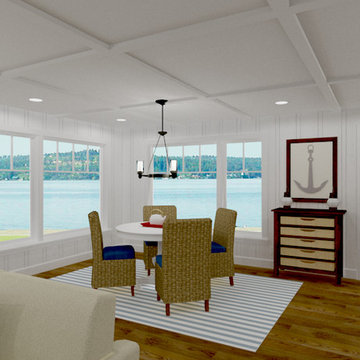
Unfinished walkout basement becomes a beach style family room
Пример оригинального дизайна: подвал среднего размера в морском стиле с выходом наружу, белыми стенами, паркетным полом среднего тона, стандартным камином и фасадом камина из камня
Пример оригинального дизайна: подвал среднего размера в морском стиле с выходом наружу, белыми стенами, паркетным полом среднего тона, стандартным камином и фасадом камина из камня
Белый подвал – фото дизайна интерьера
1
