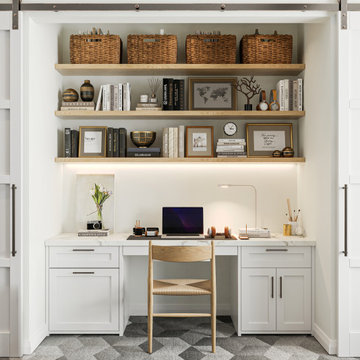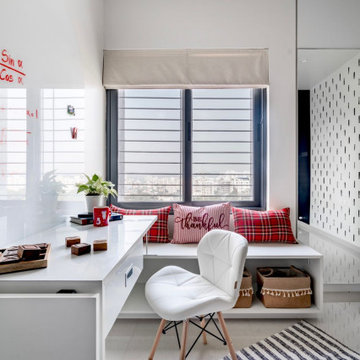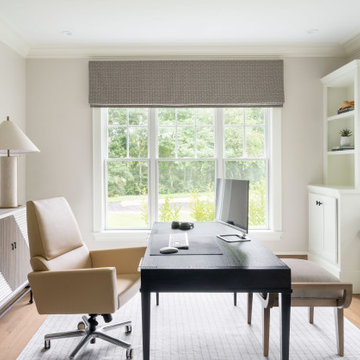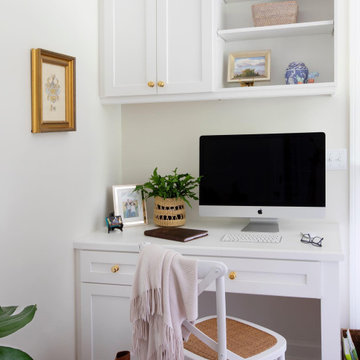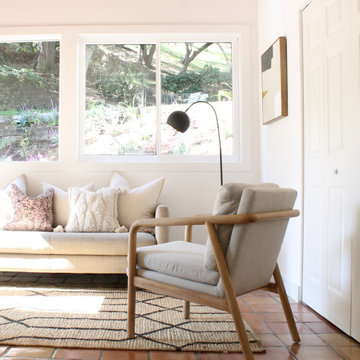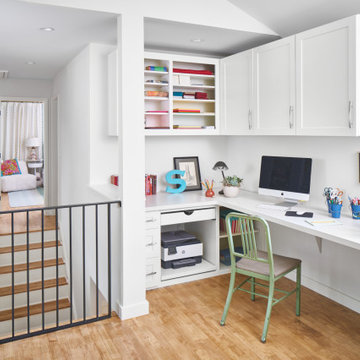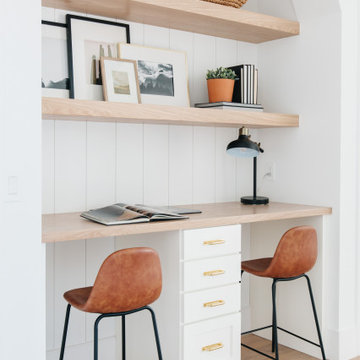Белый кабинет в стиле неоклассика (современная классика) – фото дизайна интерьера
Сортировать:
Бюджет
Сортировать:Популярное за сегодня
21 - 40 из 6 905 фото
1 из 3
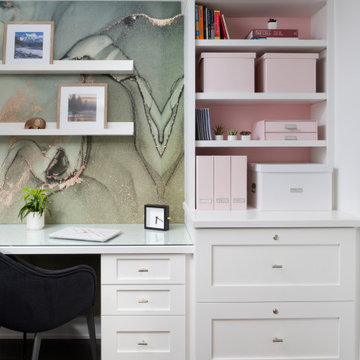
Источник вдохновения для домашнего уюта: кабинет в стиле неоклассика (современная классика)

Home office for two people with quartz countertops, black cabinets, custom cabinetry, gold hardware, gold lighting, big windows with black mullions, and custom stool in striped fabric with x base on natural oak floors
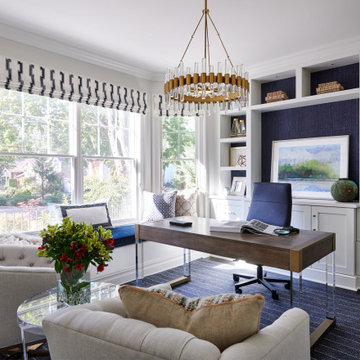
Пример оригинального дизайна: кабинет в стиле неоклассика (современная классика)
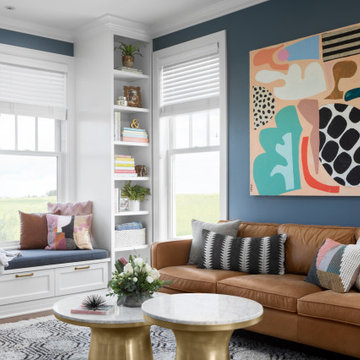
The built-in bookshelves towers and bench frame the large windows that pour natural light into the Den. Wood slat window shades allow for adjustments needed as the sun moves through the room. The deep window seat features a custom cushion and storage underneath. Following the light and dark design theme, the rich blue wall color and caramel sofa warms the space to contrast the surrounding brightness in the cabinetry and ceiling. The homeowner, an artist herself, selected the artwork that makes a modern statement supported by the gold tone side coffee tables, patterned textural area rug and bold throw pillows.
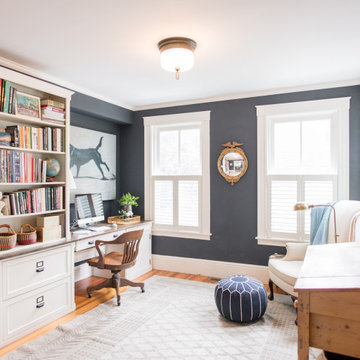
Стильный дизайн: кабинет в стиле неоклассика (современная классика) - последний тренд

Hidden in the murphy bed built in are printer and laundry hamper. Can you guess where?
Стильный дизайн: маленький кабинет в стиле неоклассика (современная классика) с белыми стенами, паркетным полом среднего тона и коричневым полом для на участке и в саду - последний тренд
Стильный дизайн: маленький кабинет в стиле неоклассика (современная классика) с белыми стенами, паркетным полом среднего тона и коричневым полом для на участке и в саду - последний тренд
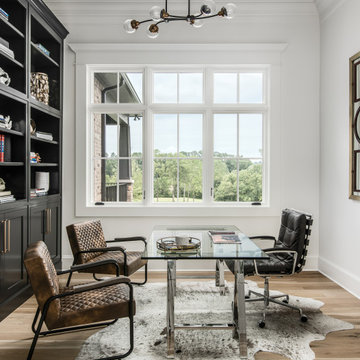
Architecture: Noble Johnson Architects
Interior Design: Rachel Hughes - Ye Peddler
Photography: Garett + Carrie Buell of Studiobuell/ studiobuell.com
Пример оригинального дизайна: кабинет среднего размера в стиле неоклассика (современная классика) с белыми стенами, паркетным полом среднего тона, отдельно стоящим рабочим столом и коричневым полом
Пример оригинального дизайна: кабинет среднего размера в стиле неоклассика (современная классика) с белыми стенами, паркетным полом среднего тона, отдельно стоящим рабочим столом и коричневым полом
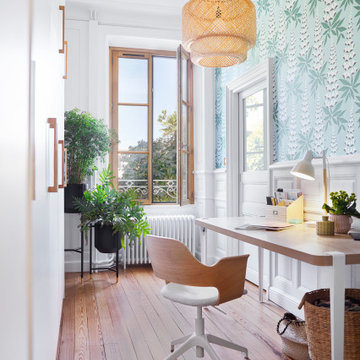
Источник вдохновения для домашнего уюта: маленькое рабочее место в стиле неоклассика (современная классика) с синими стенами, темным паркетным полом, отдельно стоящим рабочим столом, коричневым полом и обоями на стенах для на участке и в саду
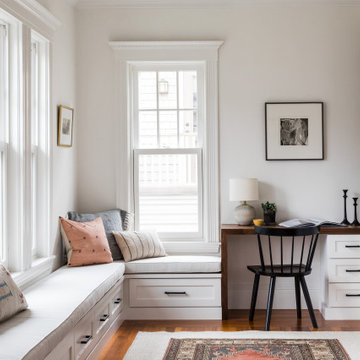
Designed by Thayer Design Studio. We are a full-service interior design firm located in South Boston, MA specializing in new construction, renovations, additions and room by room furnishing for residential and small commercial projects throughout New England.
From conception to completion, we engage in a collaborative process with our clients, working closely with contractors, architects, crafts-people and artisans to provide cohesion to our client’s vision.
We build spaces that tell a story and create comfort; always striving to find the balance between materials, architectural details, color and space. We believe a well-balanced and thoughtfully curated home is the foundation for happier living.
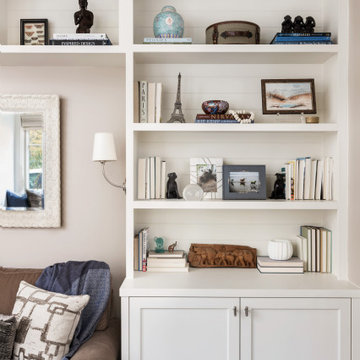
Источник вдохновения для домашнего уюта: кабинет в стиле неоклассика (современная классика)
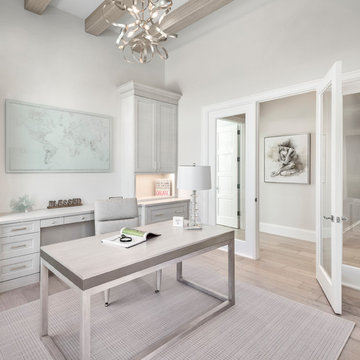
A custom-made expansive two-story home providing views of the spacious kitchen, breakfast nook, dining, great room and outdoor amenities upon entry.
Featuring 11,000 square feet of open area lavish living this residence does not
disappoint with the attention to detail throughout. Elegant features embellish this home with the intricate woodworking and exposed wood beams, ceiling details, gorgeous stonework, European Oak flooring throughout, and unique lighting.
This residence offers seven bedrooms including a mother-in-law suite, nine bathrooms, a bonus room, his and her offices, wet bar adjacent to dining area, wine room, laundry room featuring a dog wash area and a game room located above one of the two garages. The open-air kitchen is the perfect space for entertaining family and friends with the two islands, custom panel Sub-Zero appliances and easy access to the dining areas.
Outdoor amenities include a pool with sun shelf and spa, fire bowls spilling water into the pool, firepit, large covered lanai with summer kitchen and fireplace surrounded by roll down screens to protect guests from inclement weather, and two additional covered lanais. This is luxury at its finest!
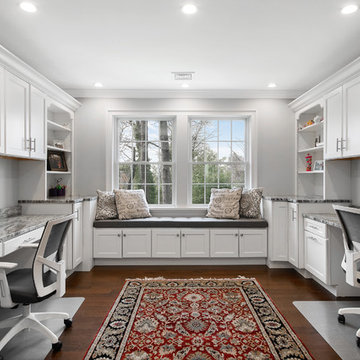
Our client was so happy with her kitchen she came back to NJ Kitchens And Baths to help her design her new home office. She needed 2 work areas. Considering the space in the room, I thought it would be a great idea to add a window seat that separated the work areas and create a calming space to relax or read.

Идея дизайна: рабочее место в стиле неоклассика (современная классика) с паркетным полом среднего тона, встроенным рабочим столом, коричневым полом и серыми стенами без камина
Белый кабинет в стиле неоклассика (современная классика) – фото дизайна интерьера
2
