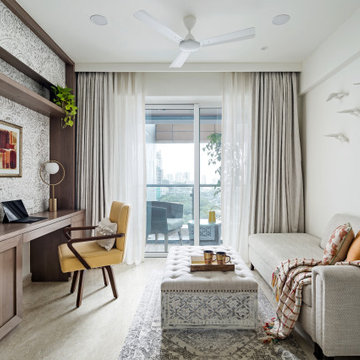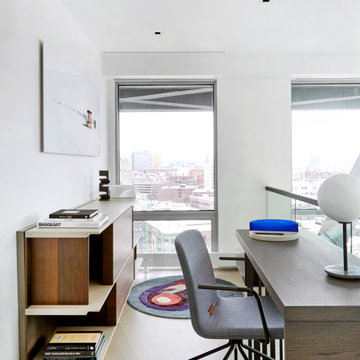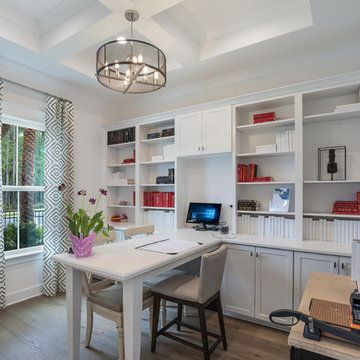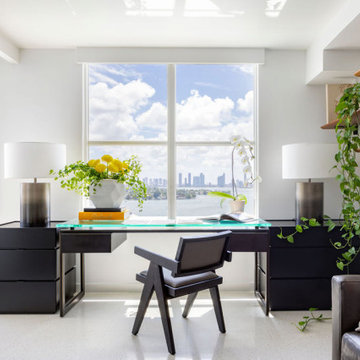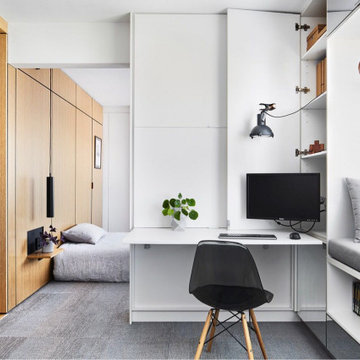Белый кабинет в современном стиле – фото дизайна интерьера
Сортировать:
Бюджет
Сортировать:Популярное за сегодня
181 - 200 из 16 309 фото
1 из 3
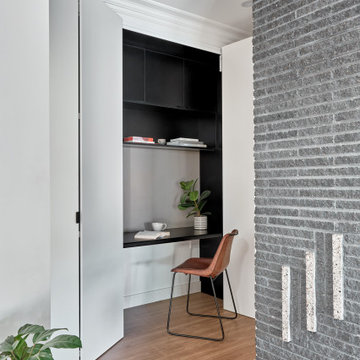
Working from home looks perfect.
Источник вдохновения для домашнего уюта: маленький кабинет в современном стиле с светлым паркетным полом, встроенным рабочим столом и бежевым полом для на участке и в саду
Источник вдохновения для домашнего уюта: маленький кабинет в современном стиле с светлым паркетным полом, встроенным рабочим столом и бежевым полом для на участке и в саду
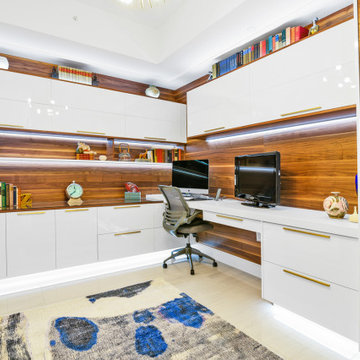
Our client makes travel documentaries of the couple's adventures so she needed plenty of space for 2 monitors as well as much storage as possible. This gorgeous two tone office is the result! The walnut gives the space depth and warmth white the high gloss white cabinetry helps bounce all the light around the space.
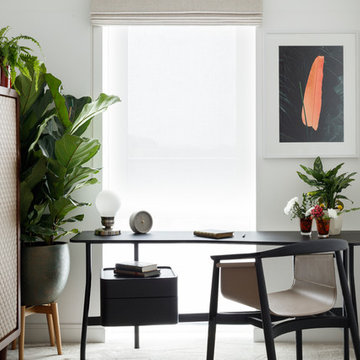
Пример оригинального дизайна: рабочее место в современном стиле с белыми стенами, ковровым покрытием, отдельно стоящим рабочим столом и серым полом без камина
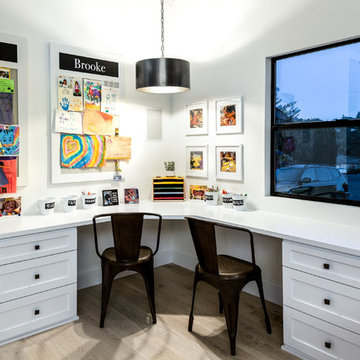
With an office like this, you don't need to force your kids to study or do their homework--They will WANT to spend time in this room. The layout is a perfect fit for people. It prevents distraction by keeping with a minimalistic approach. The various use of photos, artwork, etc keep the room youthful and fun.

Tatjana Plitt
Источник вдохновения для домашнего уюта: кабинет среднего размера в современном стиле с белыми стенами, бетонным полом, встроенным рабочим столом и серым полом
Источник вдохновения для домашнего уюта: кабинет среднего размера в современном стиле с белыми стенами, бетонным полом, встроенным рабочим столом и серым полом
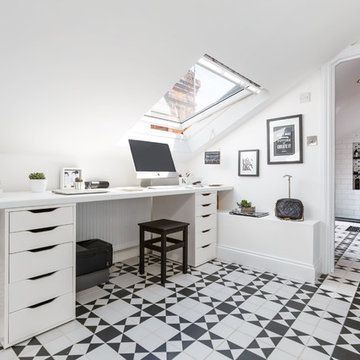
Источник вдохновения для домашнего уюта: кабинет среднего размера в современном стиле с белыми стенами, встроенным рабочим столом и разноцветным полом

You need only look at the before picture of the SYI Studio space to understand the background of this project and need for a new work space.
Susan lives with her husband, three kids and dog in a 1960 split-level in Bloomington, which they've updated over the years and didn't want to leave, thanks to a great location and even greater neighbors. As the SYI team grew so did the three Yeley kids, and it became clear that not only did the team need more space but so did the family.
1.5 bathrooms + 3 bedrooms + 5 people = exponentially increasing discontent.
By 2016, it was time to pull the trigger. Everyone needed more room, and an offsite studio wouldn't work: Susan is not just Creative Director and Owner of SYI but Full Time Activities and Meal Coordinator at Chez Yeley.
The design, conceptualized entirely by the SYI team and executed by JL Benton Contracting, reclaimed the existing 4th bedroom from SYI space, added an ensuite bath and walk-in closet, and created a studio space with its own exterior entrance and full bath—making it perfect for a mother-in-law or Airbnb suite down the road.
The project added over a thousand square feet to the house—and should add many more years for the family to live and work in a home they love.
Contractor: JL Benton Contracting
Cabinetry: Richcraft Wood Products
Photographer: Gina Rogers
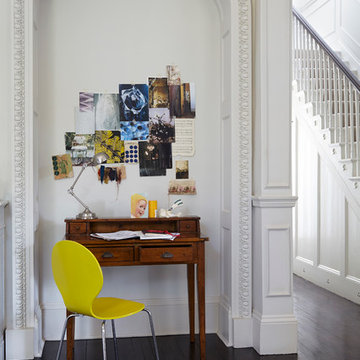
На фото: маленькое рабочее место в современном стиле с белыми стенами, темным паркетным полом и отдельно стоящим рабочим столом для на участке и в саду с
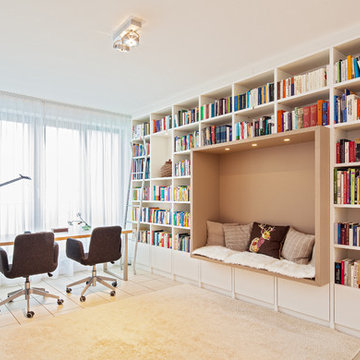
На фото: большое рабочее место в современном стиле с белыми стенами, отдельно стоящим рабочим столом и полом из керамической плитки без камина
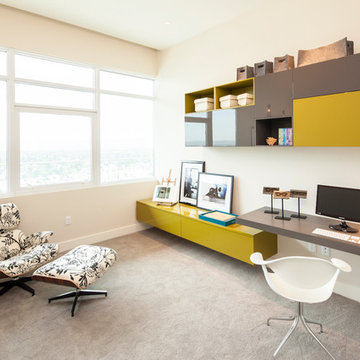
David Zaitz Photography
Источник вдохновения для домашнего уюта: кабинет в современном стиле с бежевыми стенами, ковровым покрытием, встроенным рабочим столом и серым полом
Источник вдохновения для домашнего уюта: кабинет в современном стиле с бежевыми стенами, ковровым покрытием, встроенным рабочим столом и серым полом
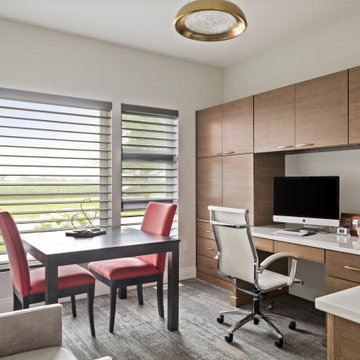
Идея дизайна: рабочее место среднего размера в современном стиле с белыми стенами, ковровым покрытием, встроенным рабочим столом и серым полом без камина
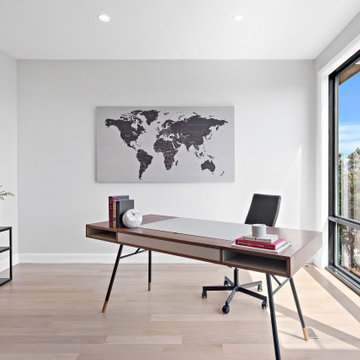
Свежая идея для дизайна: кабинет в современном стиле с белыми стенами, светлым паркетным полом, отдельно стоящим рабочим столом и бежевым полом - отличное фото интерьера
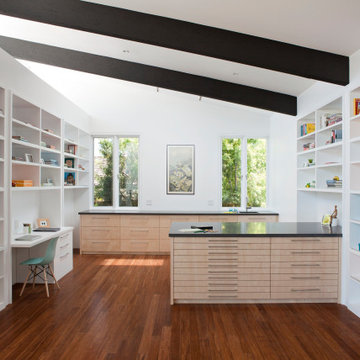
Ground up net-zero energy home featuring an 11kW solar array and mechanized windows. The building envelope was constructed using insulating concrete forms and structural insulated panels, resulting in an airtight structure ideal for maximizing thermal efficiency. A heat recovery ventilation system was installed to refresh the airtight, indoor environment. The home also employs an air source heat pump for heating and domestic hot water, which is distributed via an in-floor hydronic radiant heat system.
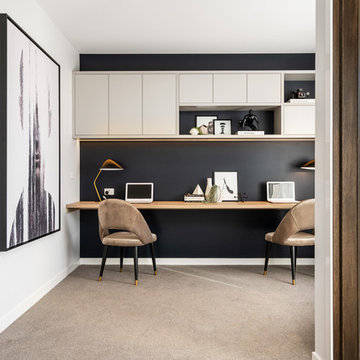
Пример оригинального дизайна: кабинет в современном стиле с черными стенами, ковровым покрытием, встроенным рабочим столом и бежевым полом
Белый кабинет в современном стиле – фото дизайна интерьера
10
