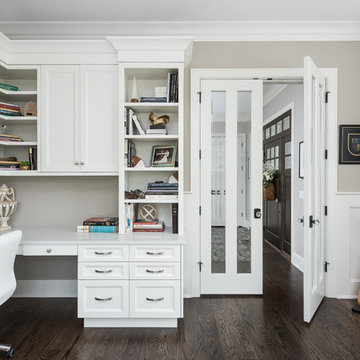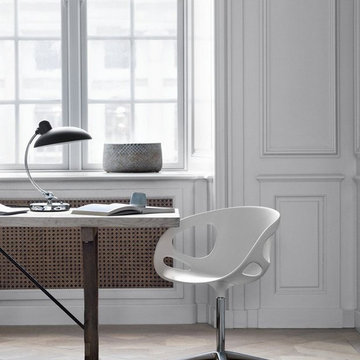Белый кабинет в классическом стиле – фото дизайна интерьера
Сортировать:
Бюджет
Сортировать:Популярное за сегодня
121 - 140 из 3 465 фото
1 из 3
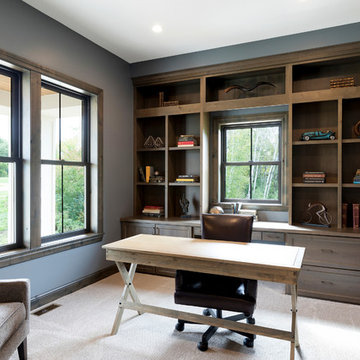
Space Crafting
На фото: рабочее место в классическом стиле с ковровым покрытием, отдельно стоящим рабочим столом и серыми стенами с
На фото: рабочее место в классическом стиле с ковровым покрытием, отдельно стоящим рабочим столом и серыми стенами с
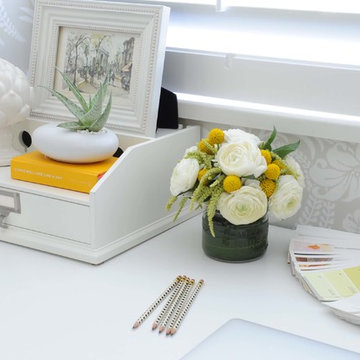
This small third bedroom in a 1950's North Vancouver home originally housed our growing interior design business. When we outgrew this 80 square foot space and moved to a studio across the street, I wondered what would become of this room with its lovely ocean view. As it turns out it evolved into a shared creative space for myself and my very artistic 7 year old daughter. In the spirit of Virginia Wolfe's "A Room of One's Own" this is a creative space where we are surrounded by some of our favourite things including vintage collectibles & furniture, artwork and craft projects, not to mention my all time favourite Cole and Son wallpaper. It is all about pretty and girly with just the right amount of colour. Interior Design by Lori Steeves of Simply Home Decorating Inc. Photos by Tracey Ayton Photography.
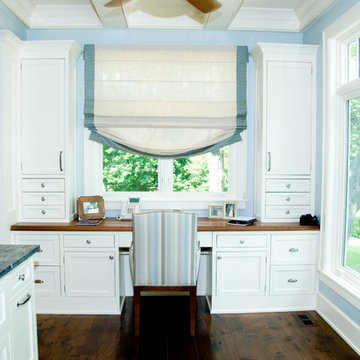
Custom Kitchen office/desk area by Lange Custom Woodworking
На фото: рабочее место среднего размера в классическом стиле с синими стенами, темным паркетным полом, встроенным рабочим столом и коричневым полом без камина
На фото: рабочее место среднего размера в классическом стиле с синими стенами, темным паркетным полом, встроенным рабочим столом и коричневым полом без камина
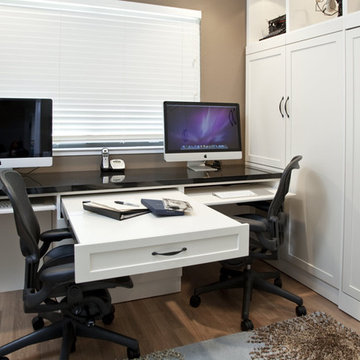
Custom wall bed & home office by Valet Custom Cabinets & Closets, Campbell CA.
На фото: рабочее место среднего размера в классическом стиле с коричневыми стенами, светлым паркетным полом, встроенным рабочим столом и коричневым полом без камина
На фото: рабочее место среднего размера в классическом стиле с коричневыми стенами, светлым паркетным полом, встроенным рабочим столом и коричневым полом без камина
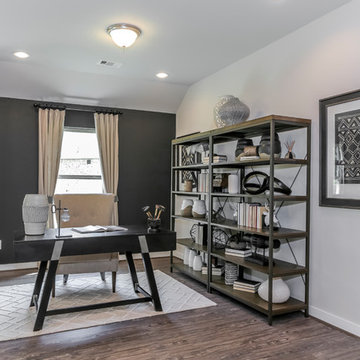
На фото: рабочее место среднего размера в классическом стиле с белыми стенами, паркетным полом среднего тона, отдельно стоящим рабочим столом и коричневым полом с
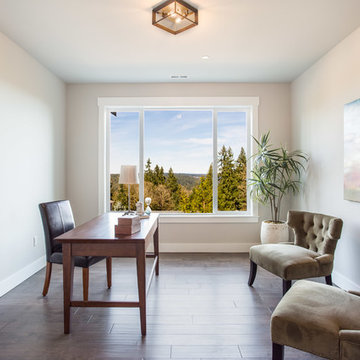
Den/Office space with hardwood floors
Пример оригинального дизайна: большое рабочее место в классическом стиле с темным паркетным полом, коричневым полом, бежевыми стенами и отдельно стоящим рабочим столом
Пример оригинального дизайна: большое рабочее место в классическом стиле с темным паркетным полом, коричневым полом, бежевыми стенами и отдельно стоящим рабочим столом
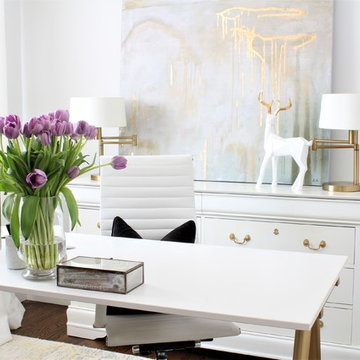
Chic, elegant and bright were the primary words of inspiration. We went with a neutral backdrop and allowed the artwork to be the main star of the show. It was complemented by a geometric rug and pulled it all together with gold accents throughout.
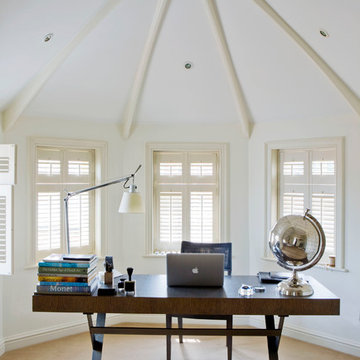
Clive Nichols
Свежая идея для дизайна: кабинет в классическом стиле с белыми стенами, ковровым покрытием и отдельно стоящим рабочим столом - отличное фото интерьера
Свежая идея для дизайна: кабинет в классическом стиле с белыми стенами, ковровым покрытием и отдельно стоящим рабочим столом - отличное фото интерьера
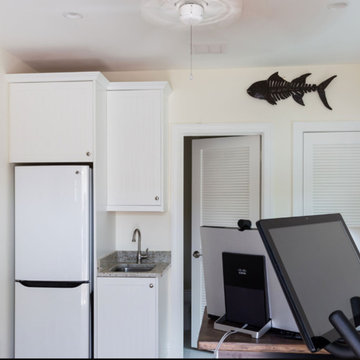
Источник вдохновения для домашнего уюта: маленькое рабочее место в классическом стиле с бежевыми стенами, светлым паркетным полом, отдельно стоящим рабочим столом и коричневым полом без камина для на участке и в саду
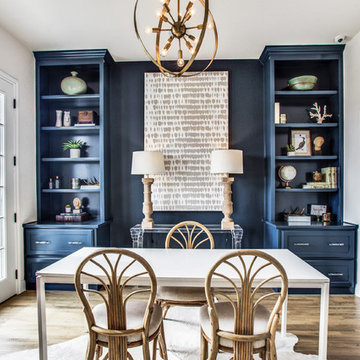
Travel the world without leaving your office. Bold accent cabinets meet a fancy geometric chandelier from Savoy House Lighting. This home can be found in Point Vista at Parks of Aledo in Aledo, TX. Check out this rest of this home at www.clarityhomes.com
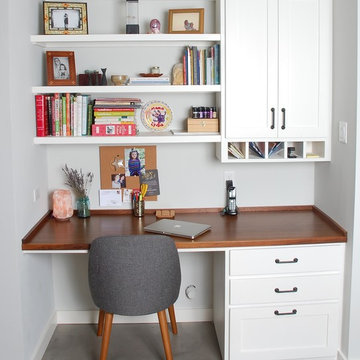
Just off the family room, an old closet was converted to an alcove with a custom Shaker-style built-in desk.
Photography: Wayne Jeansonne
Свежая идея для дизайна: кабинет среднего размера в классическом стиле с серыми стенами, бетонным полом, встроенным рабочим столом и серым полом - отличное фото интерьера
Свежая идея для дизайна: кабинет среднего размера в классическом стиле с серыми стенами, бетонным полом, встроенным рабочим столом и серым полом - отличное фото интерьера
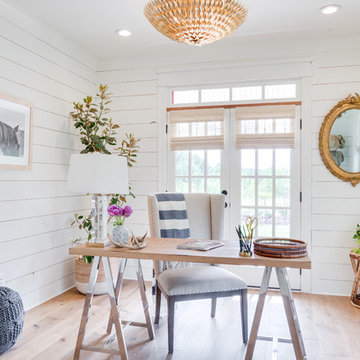
Everyone needs a quiet study with minimal distractions A sawhorse desk surrounded by shiplap walls are the perfect place for paying bills or writing the great American novel.
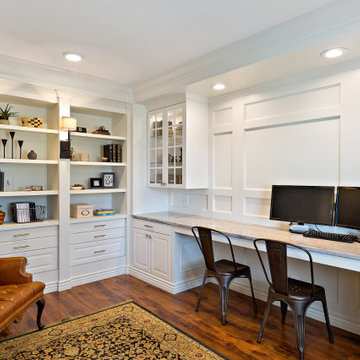
На фото: домашняя библиотека среднего размера в классическом стиле с белыми стенами, темным паркетным полом, встроенным рабочим столом, коричневым полом и панелями на части стены
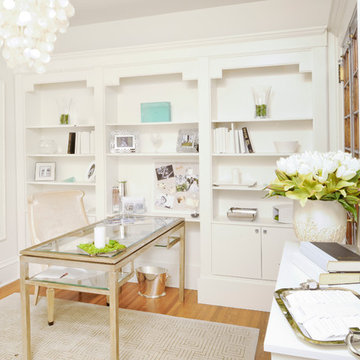
©StevenPaulWhitsitt_Photography
About the concept: White-on-white: a vintage reflection with contemporary flairs of freshness adding sleek elegances through visual texture, tactility, light and varied materials. About the project: This space was in a showhouse in Chadds Ford, PA. The home was a gorgeous stone mansion built in 1914. Drip Painting: Original by Susan Hopkins.
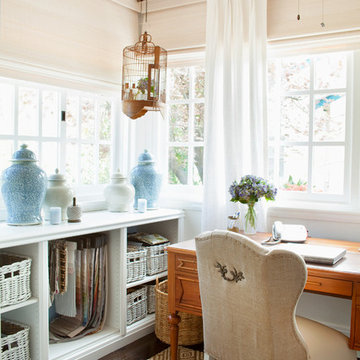
Пример оригинального дизайна: рабочее место в классическом стиле с бежевыми стенами, темным паркетным полом и отдельно стоящим рабочим столом
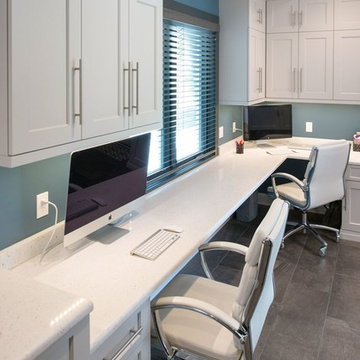
Источник вдохновения для домашнего уюта: большое рабочее место в классическом стиле с синими стенами, встроенным рабочим столом, бетонным полом и серым полом без камина
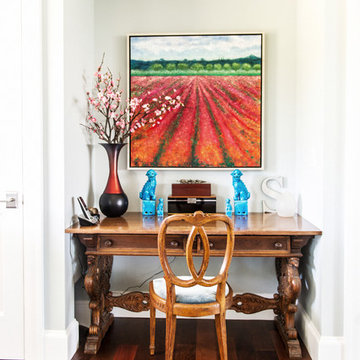
Photo: Ashley Camper © 2014 Houzz
Пример оригинального дизайна: маленькое рабочее место в классическом стиле с белыми стенами, паркетным полом среднего тона и отдельно стоящим рабочим столом для на участке и в саду
Пример оригинального дизайна: маленькое рабочее место в классическом стиле с белыми стенами, паркетным полом среднего тона и отдельно стоящим рабочим столом для на участке и в саду
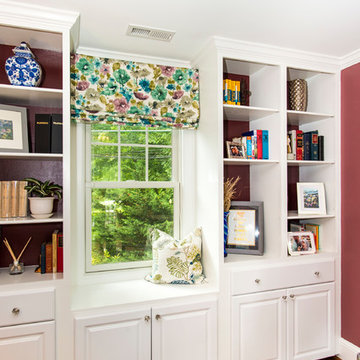
A charming Airbnb, favorite restaurant, cozy coffee house, or a piece of artwork can all serve as design inspiration for your decor. How wonderful would it be to bring the colors, patterns, shapes, fabrics, or textures of those beloved places or things into your own home? That is exactly what Janet Aurora’s client was hoping to do. Her favorite restaurant, The Ivy Chelsea Garden, is located in London and features tufted leather sofas and benches, hues of salmon and sage, botanical patterns, and artwork surrounded by lush gardens and flowers. Take a look at how Janet used this point of inspiration in the client’s living room, dining room, entryway and study.
~ Dining Room ~
To accommodate space for a dining room table that would seat eight, we eliminated the existing fireplace. Janet custom designed a table with a beautiful wrought iron base and marble top, selected botanical prints for a gallery wall, and floral valances for the windows, all set against a fresh turquoise backdrop.
~ Living Room ~
Nods to The Ivy Chelsea Garden can be seen throughout the living room and entryway. A custom leather tufted sofa anchors the living room and compliments a beloved “Grandma’s chair” with crewel fabric, which was restored to its former beauty. Walls painted with Benjamin Moore’s Dreamcatcher 640 and dark salmon hued draperies create a color palette that is strikingly similar to the al fresco setting in London. In the entryway, floral patterned wallpaper introduces the garden fresh theme seen throughout the home.
~ The Study ~
Janet transformed an existing bedroom into a study by claiming the space from two reach-in closets to create custom built-ins with lighting. Many of the homeowner’s own furnishings were used in this room, but Janet added a much-needed reading chair in turquoise to bring a nice pop of color, window treatments, and an area rug to tie the space together. Benjamin Moore’s Deep Mauve was used on the walls and Ruby Dusk was added to the back of the cabinetry to add depth and interest. We also added French doors that lead out to a small balcony for a place to take a break or have lunch.
We love the way these spaces turned out and hope our clients will enjoy their spaces inspired by their favorite restaurant.
Белый кабинет в классическом стиле – фото дизайна интерьера
7
