Белый кабинет с встроенным рабочим столом – фото дизайна интерьера
Сортировать:
Бюджет
Сортировать:Популярное за сегодня
41 - 60 из 4 797 фото
1 из 3

Home office with custom builtins, murphy bed, and desk.
Custom walnut headboard, oak shelves
Свежая идея для дизайна: рабочее место среднего размера в стиле ретро с белыми стенами, ковровым покрытием, встроенным рабочим столом и бежевым полом - отличное фото интерьера
Свежая идея для дизайна: рабочее место среднего размера в стиле ретро с белыми стенами, ковровым покрытием, встроенным рабочим столом и бежевым полом - отличное фото интерьера

Kath & Keith Photography
Идея дизайна: рабочее место среднего размера в классическом стиле с темным паркетным полом, встроенным рабочим столом и серыми стенами без камина
Идея дизайна: рабочее место среднего размера в классическом стиле с темным паркетным полом, встроенным рабочим столом и серыми стенами без камина

This lovely white home office optimizes natural daylight. The new, enlarged window with transom lights above mirrors the shape of the kitchen window in the room next door, so that the exterior facade has a harmonious symmetry. The built-in desk and built-in corner shelving contain ample storage space for office sundries, and the custom fabric covered bulletin board offers display space for personal memorabilia. A white Aeron chair gives this traditional room a note of modern style.
For this project WKD was asked to design a new kitchen, and new millwork in the adjacent family room, creating more of a kitchen lounge. They were also asked to find space for a much needed walk-in pantry, reconfigure a home office and create a mudroom. By moving walls and reorienting doors, spaces were reconfigured to provide more storage and a more welcoming atmosphere. A feature of this kitchen remodel was the unusual combination of a glass counter top for dining, which meets the granite of the island. The custom painted floor creates a happy balance with all the wood tones in the room.
Photos by Michael Lee
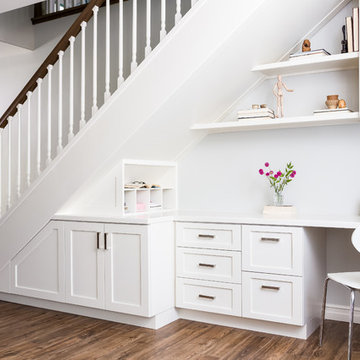
The space under a staircase often goes to waste. Turn that empty void (or dark storage cave) into a useful workspace by building out the area with a desk and some customized storage. Construct a perfectly functional office with built-in cabinetry and convenient open shelving to store bills and household paperwork. Save space and stay organized all under one staircase.
Elegant home office in San Diego with a built-in desk. — Houzz
Sand Kasl Imaging
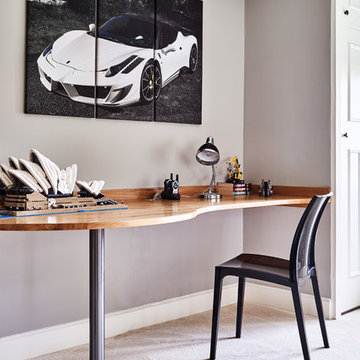
Child's bedroom with built in Ben Heath Bespoke contemporary styled curved desk.
Пример оригинального дизайна: рабочее место в современном стиле с серыми стенами, ковровым покрытием и встроенным рабочим столом
Пример оригинального дизайна: рабочее место в современном стиле с серыми стенами, ковровым покрытием и встроенным рабочим столом
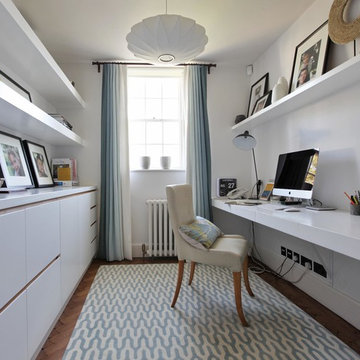
Свежая идея для дизайна: кабинет в стиле неоклассика (современная классика) с белыми стенами и встроенным рабочим столом без камина - отличное фото интерьера
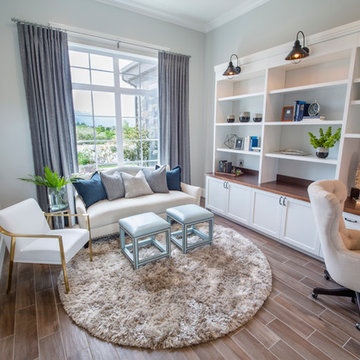
Nick Bayless Photography
Custom Home Design by Joe Carrick Design
Built By Highland Custom Homes
Interior Design by Chelsea Kasch - Striped Peony
Идея дизайна: рабочее место среднего размера в современном стиле с серыми стенами, полом из керамогранита и встроенным рабочим столом без камина
Идея дизайна: рабочее место среднего размера в современном стиле с серыми стенами, полом из керамогранита и встроенным рабочим столом без камина
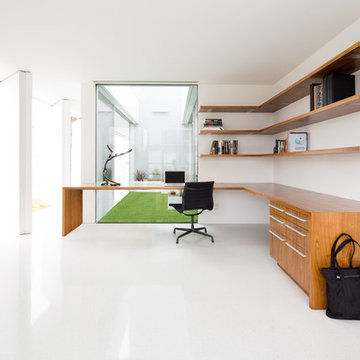
Brandon Shigeta
Стильный дизайн: рабочее место среднего размера в стиле модернизм с белыми стенами, встроенным рабочим столом и белым полом - последний тренд
Стильный дизайн: рабочее место среднего размера в стиле модернизм с белыми стенами, встроенным рабочим столом и белым полом - последний тренд
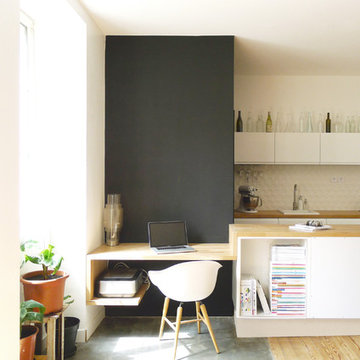
Идея дизайна: маленькое рабочее место в современном стиле с встроенным рабочим столом и светлым паркетным полом для на участке и в саду
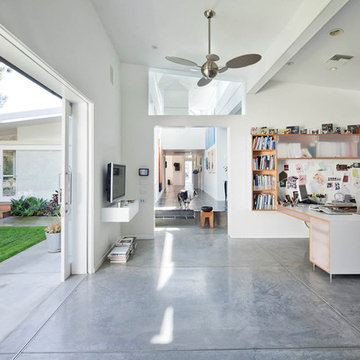
The owners of this mid-century post-and-beam Pasadena house overlooking the Arroyo Seco asked us to add onto and adapt the house to meet their current needs. The renovation infused the home with a contemporary aesthetic while retaining the home's original character (reminiscent of Cliff May's Ranch-style houses) the project includes and extension to the master bedroom, a new outdoor living room, and updates to the pool, pool house, landscape, and hardscape. we were also asked to design and fabricate custom cabinetry for the home office and an aluminum and glass table for the dining room.
PROJECT TEAM: Peter Tolkin,Angela Uriu, Dan Parks, Anthony Denzer, Leigh Jerrard,Ted Rubenstein, Christopher Girt
ENGINEERS: Charles Tan + Associates (Structural)
LANDSCAPE: Elysian Landscapes
GENERAL CONTRACTOR: Western Installations
PHOTOGRAPHER:Peter Tolkin
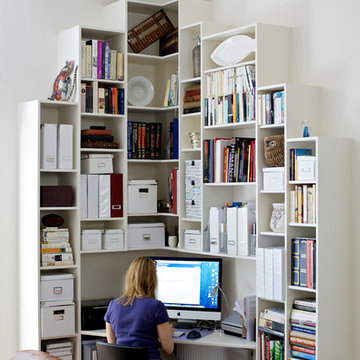
Sophie Mutevelian
Свежая идея для дизайна: маленький кабинет в современном стиле с белыми стенами и встроенным рабочим столом без камина для на участке и в саду - отличное фото интерьера
Свежая идея для дизайна: маленький кабинет в современном стиле с белыми стенами и встроенным рабочим столом без камина для на участке и в саду - отличное фото интерьера
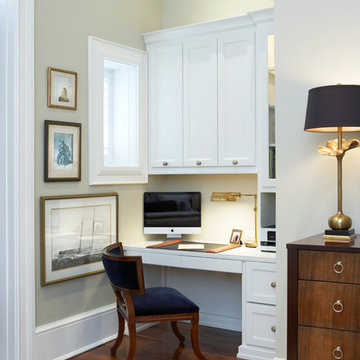
На фото: маленькое рабочее место в классическом стиле с встроенным рабочим столом, бежевыми стенами и темным паркетным полом без камина для на участке и в саду
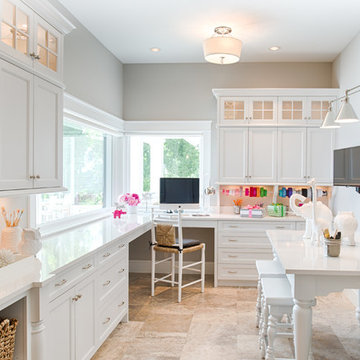
Scott Amundson Photography
Идея дизайна: кабинет в классическом стиле с местом для рукоделия, серыми стенами, встроенным рабочим столом и бежевым полом без камина
Идея дизайна: кабинет в классическом стиле с местом для рукоделия, серыми стенами, встроенным рабочим столом и бежевым полом без камина
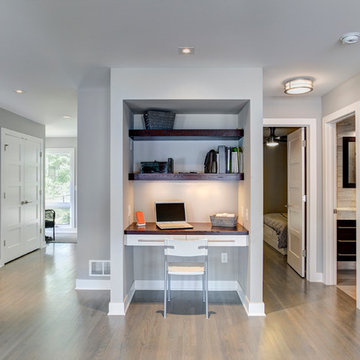
Ella Studios
Стильный дизайн: маленькое рабочее место в стиле неоклассика (современная классика) с серыми стенами, паркетным полом среднего тона и встроенным рабочим столом для на участке и в саду - последний тренд
Стильный дизайн: маленькое рабочее место в стиле неоклассика (современная классика) с серыми стенами, паркетным полом среднего тона и встроенным рабочим столом для на участке и в саду - последний тренд
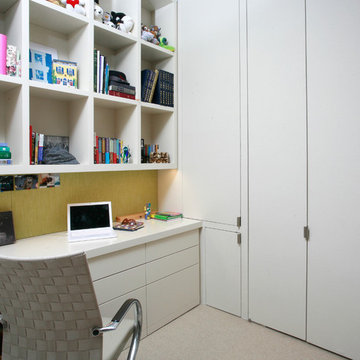
Our client came to us with the idea of renovating some of the rooms for their three growing children, twin boys and a girl, in this apartment on Riverside Drive with breath-taking views of the Hudson River. The original bedrooms were crowded with built-in pieces and the boys used to share one room. As their needs are changing as they grow, our clients wanted to renovate their childish bedrooms and give them new bedrooms for each one of them that would still feel ‘updated’ and ‘grown up’ for many more years to come. A previously room used as a Den, was transformed into a bedroom for one of the boys, while the other one kept the original bedroom. Both spaces have similar materials and fabrics, but each has a color scheme that was developed from the kids’ favorite colors, the built-in desk, shelving and platform bed in dark mahogany gives the rooms a more masculine and grown up feel. The girl’s room was a very small and odd space with angled walls; to make the room more square and symmetrical, a new desk with shelves, built-in closet, night-stand and platform bed were installed around the perimeter of the room. This layout allowed for additional space for a reading chair, floor lamp and side table. The color palette for this bedroom was also based on the girl’s favorite colors: purple and green, which were wisely used over a background of cream color used throughout the cabinetry and carpet to avoid feeling overwhelming in the small space. Most of the vertical surfaces in all three rooms were covered in a tackable material so they could display posters and school work, yet the textile wall covering gives the walls a very elegant feel when the posters come off.
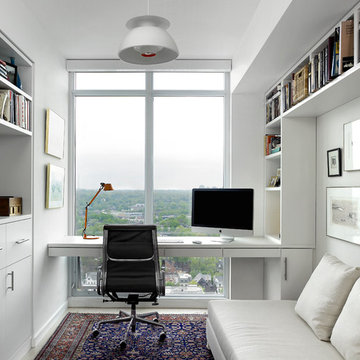
This apartment was designed in a light, modern Scandinavian aesthetic for a retired couple who divide their time between Toronto and the British Columbia Interior. The suite layout was reconfigured to provide a more open plan without sacrificing areas for privacy. Every opportunity was taken to maximize storage into custom designed cabinetry for an ordered and clean space.
Assisting on this project was interior designer, Jill Greaves. Custom cabinetry fabricated by MCM2001. Home Automation coordinated with Jeff Gosselin at Cloud 9 AV Inc. Photography by Shai Gil.
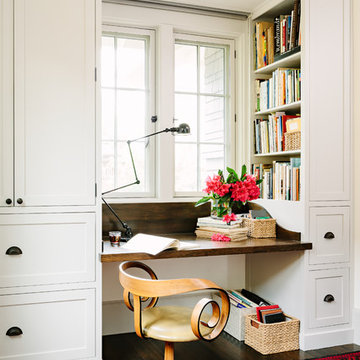
This turn-of-the-century original Sellwood Library was transformed into an amazing Portland home for it's New York transplants. Custom woodworking and cabinetry transformed this room into a warm and functional workspace. Leaded glass windows and dark stained wood floors add to the eclectic mix of original craftsmanship and modern influences.
Lincoln Barbour
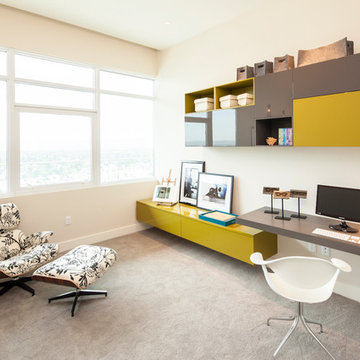
David Zaitz Photography
Источник вдохновения для домашнего уюта: кабинет в современном стиле с бежевыми стенами, ковровым покрытием, встроенным рабочим столом и серым полом
Источник вдохновения для домашнего уюта: кабинет в современном стиле с бежевыми стенами, ковровым покрытием, встроенным рабочим столом и серым полом
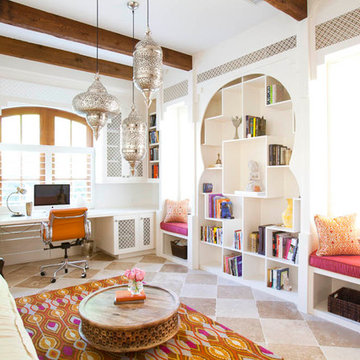
Photos by Julie Soefer
Стильный дизайн: кабинет в средиземноморском стиле с встроенным рабочим столом - последний тренд
Стильный дизайн: кабинет в средиземноморском стиле с встроенным рабочим столом - последний тренд
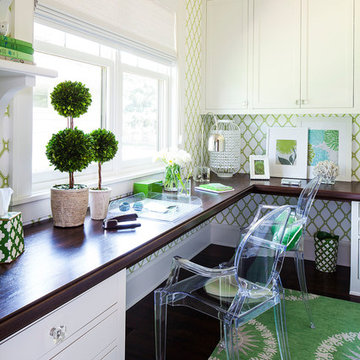
Martha O'Hara Interiors, Interior Design | John Kraemer & Sons, Builder | Kurt Baum & Associates, Architect | Troy Thies Photography | Shannon Gale, Photostyling
Белый кабинет с встроенным рабочим столом – фото дизайна интерьера
3