Белый кабинет с ковровым покрытием – фото дизайна интерьера
Сортировать:
Бюджет
Сортировать:Популярное за сегодня
61 - 80 из 2 095 фото
1 из 3
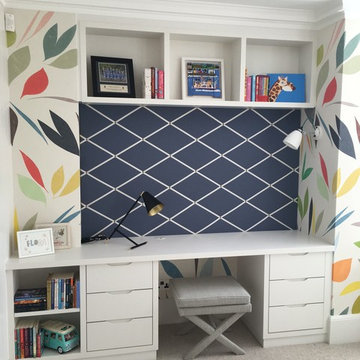
Studying might not be so hard if it was at this gorgeous desk! The vibrant wall paper makes this a beautiful and unique space to work.
Идея дизайна: кабинет в стиле неоклассика (современная классика) с белыми стенами, ковровым покрытием и встроенным рабочим столом
Идея дизайна: кабинет в стиле неоклассика (современная классика) с белыми стенами, ковровым покрытием и встроенным рабочим столом
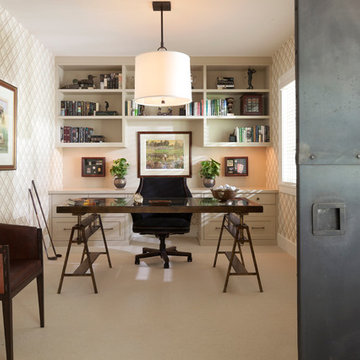
Steve Henke
На фото: кабинет среднего размера в классическом стиле с ковровым покрытием, отдельно стоящим рабочим столом и обоями на стенах
На фото: кабинет среднего размера в классическом стиле с ковровым покрытием, отдельно стоящим рабочим столом и обоями на стенах
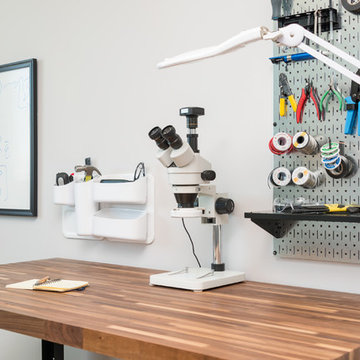
Custom workbench. Photo by Exceptional Frames.
Идея дизайна: домашняя мастерская среднего размера в стиле неоклассика (современная классика) с серыми стенами, ковровым покрытием и отдельно стоящим рабочим столом без камина
Идея дизайна: домашняя мастерская среднего размера в стиле неоклассика (современная классика) с серыми стенами, ковровым покрытием и отдельно стоящим рабочим столом без камина
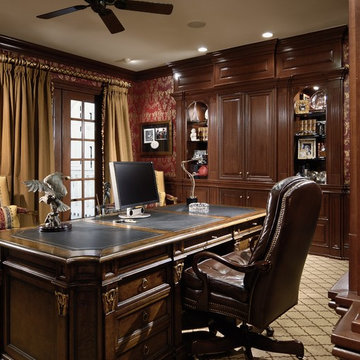
This home office features wainscoting, chair rail, and crown by Banner's Cabinets. The display/storage unit has fluted and paneled pilasters, a soft eyebrow arch with frame bead at the open display sections, and a linear molding applied to the door frames of the doors in the center section. The upper paneled header and lower display section are separated by a piece of crown molding. The upper crown continues around the room, and the chair rail serves as a counter edge profile at the cabinets for a totally integrated look.
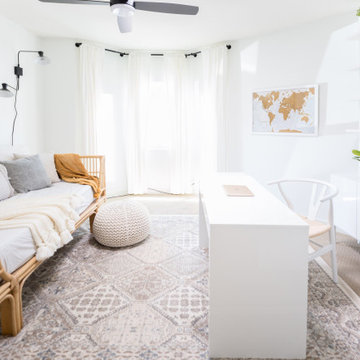
Bright white home office space
Идея дизайна: кабинет среднего размера в стиле кантри с белыми стенами, ковровым покрытием, отдельно стоящим рабочим столом и бежевым полом
Идея дизайна: кабинет среднего размера в стиле кантри с белыми стенами, ковровым покрытием, отдельно стоящим рабочим столом и бежевым полом
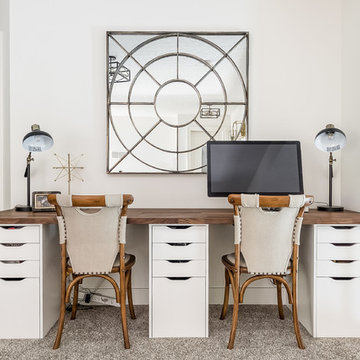
На фото: кабинет в стиле неоклассика (современная классика) с белыми стенами, ковровым покрытием, встроенным рабочим столом и серым полом
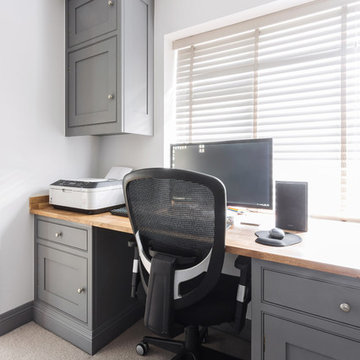
Surrounded by box files and piles of paper, our clients commissioned Burlanes to help utilise the limited space in their cosy home office. An accountant and keen arts-and-crafts hobbyist, homeowner Mrs Tate spends the majority of her time in her home office, so needed a space that was not only beautiful, but practical and with lots of storage space too.
Handpainted in 'Drury Lane' by Mylands, the handmade cabinetry is designed and handmade to fit the dimensions of the room perfectly.
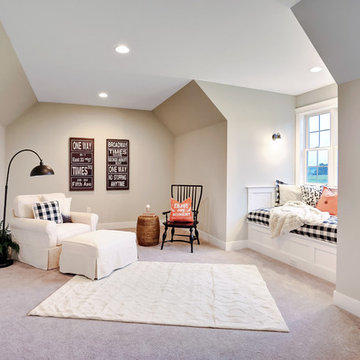
Designer details abound in this custom 2-story home with craftsman style exterior complete with fiber cement siding, attractive stone veneer, and a welcoming front porch. In addition to the 2-car side entry garage with finished mudroom, a breezeway connects the home to a 3rd car detached garage. Heightened 10’ceilings grace the 1st floor and impressive features throughout include stylish trim and ceiling details. The elegant Dining Room to the front of the home features a tray ceiling and craftsman style wainscoting with chair rail. Adjacent to the Dining Room is a formal Living Room with cozy gas fireplace. The open Kitchen is well-appointed with HanStone countertops, tile backsplash, stainless steel appliances, and a pantry. The sunny Breakfast Area provides access to a stamped concrete patio and opens to the Family Room with wood ceiling beams and a gas fireplace accented by a custom surround. A first-floor Study features trim ceiling detail and craftsman style wainscoting. The Owner’s Suite includes craftsman style wainscoting accent wall and a tray ceiling with stylish wood detail. The Owner’s Bathroom includes a custom tile shower, free standing tub, and oversized closet.

Идея дизайна: большой домашняя библиотека в стиле неоклассика (современная классика) с ковровым покрытием, бежевым полом и коричневыми стенами без камина
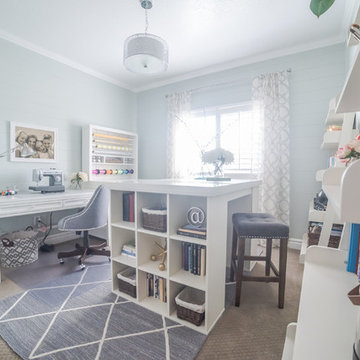
Идея дизайна: кабинет среднего размера в стиле неоклассика (современная классика) с местом для рукоделия, синими стенами, ковровым покрытием и отдельно стоящим рабочим столом
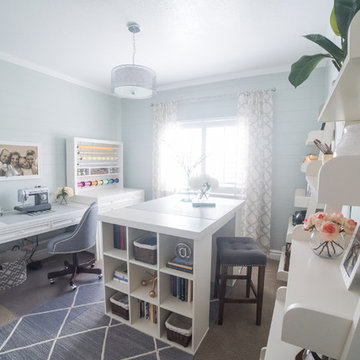
Стильный дизайн: кабинет среднего размера в стиле неоклассика (современная классика) с синими стенами, ковровым покрытием и отдельно стоящим рабочим столом - последний тренд
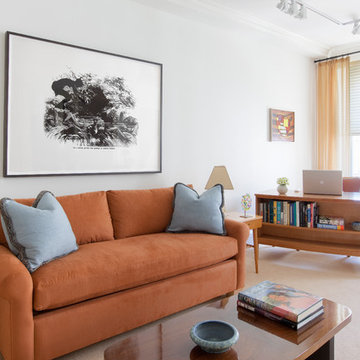
Photo Francis Smith
Источник вдохновения для домашнего уюта: рабочее место в современном стиле с белыми стенами, ковровым покрытием и отдельно стоящим рабочим столом
Источник вдохновения для домашнего уюта: рабочее место в современном стиле с белыми стенами, ковровым покрытием и отдельно стоящим рабочим столом
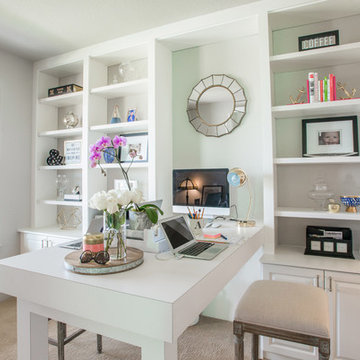
Libbie Holmes Photography
На фото: рабочее место среднего размера в стиле неоклассика (современная классика) с белыми стенами, ковровым покрытием, отдельно стоящим рабочим столом и бежевым полом с
На фото: рабочее место среднего размера в стиле неоклассика (современная классика) с белыми стенами, ковровым покрытием, отдельно стоящим рабочим столом и бежевым полом с
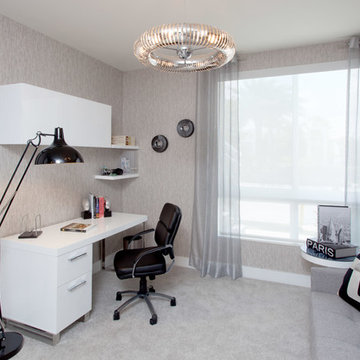
A photographer’s home office is the theme of this work/bedroom. The lens of a vintage camera printed on a mural is the focal point of this room serving as the backdrop for a functional sofa bed. Textured wall paper in a medium grey color keeps the scheme neutral. The coil ceiling fixtures adds modernism and illumination to this room where the “old” and the “new” blend naturally. A modern white lacquer desk with storage above provides a functional working area in this space that can easily be converted into a guest bedroom. Interior Design by Julissa De los Santos and the MH2G Design Team. Photography by Francisco Aguila
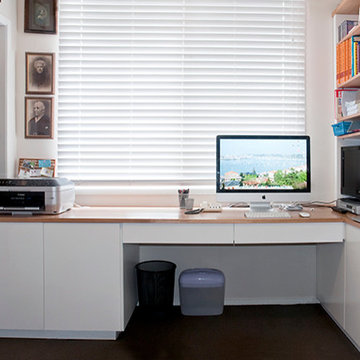
Home Office to four walls. Comprising of work station under window, storage and six file drawers built into existing wardrobe. Floor to ceiling book shelves with floating shelves next to door way.
Room Size: 3320 x 2870mm
Materials: Victorian Ash veneer. Painted single pack lacquer in Dulux lexicon 1/4 strength satin finish.
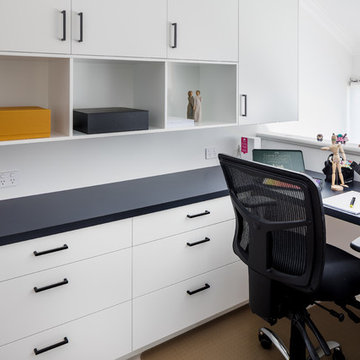
Laminex Charcoal benchtops.
Satin lacquer white doors.
Castella Manhattan black handles: 036.128.04
На фото: кабинет в стиле модернизм с белыми стенами, ковровым покрытием, встроенным рабочим столом и серым полом с
На фото: кабинет в стиле модернизм с белыми стенами, ковровым покрытием, встроенным рабочим столом и серым полом с
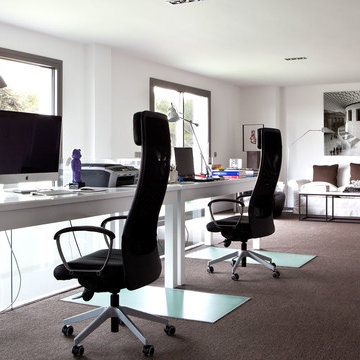
Источник вдохновения для домашнего уюта: рабочее место среднего размера в современном стиле с белыми стенами, ковровым покрытием и отдельно стоящим рабочим столом без камина
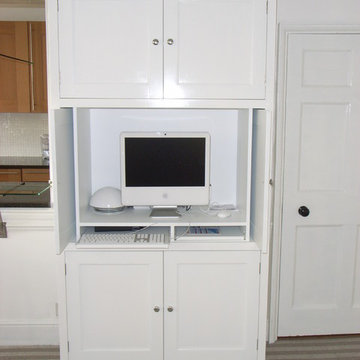
We designed and had made this computer unit. TThis image shows the cabinet open with its two pull out shelves and plenty of storage.
Photo - Style Within
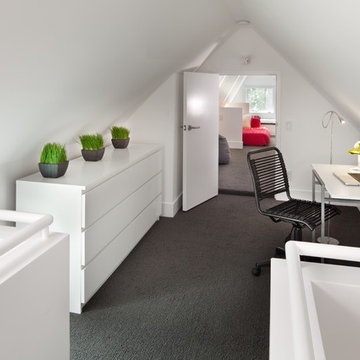
Photography by Morgan Howarth
Пример оригинального дизайна: маленький кабинет в стиле неоклассика (современная классика) с белыми стенами, ковровым покрытием и отдельно стоящим рабочим столом для на участке и в саду
Пример оригинального дизайна: маленький кабинет в стиле неоклассика (современная классика) с белыми стенами, ковровым покрытием и отдельно стоящим рабочим столом для на участке и в саду
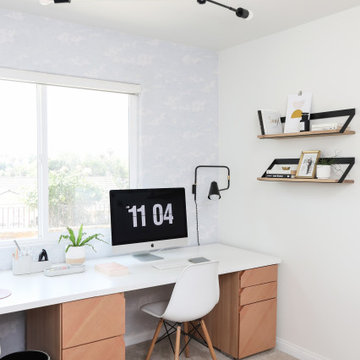
We were asked to help transform a cluttered, half-finished common area to an organized, multi-functional homework/play/lounge space for this family of six. They were so pleased with the desk setup for the kids, that we created a similar workspace for their office. In the midst of designing these living areas, they had a leak in their kitchen, so we jumped at the opportunity to give them a brand new one. This project was a true collaboration between owner and designer, as it was done completely remotely.
Белый кабинет с ковровым покрытием – фото дизайна интерьера
4