Белый кабинет с коричневыми стенами – фото дизайна интерьера
Сортировать:
Бюджет
Сортировать:Популярное за сегодня
21 - 40 из 94 фото
1 из 3
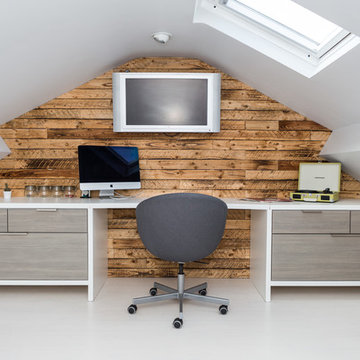
На фото: рабочее место с коричневыми стенами, встроенным рабочим столом и белым полом без камина
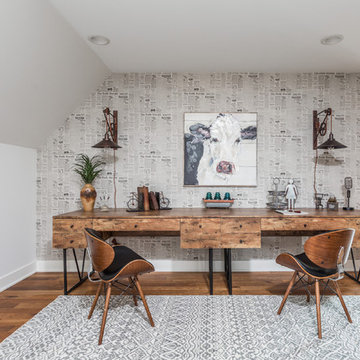
На фото: большой кабинет в стиле кантри с местом для рукоделия, коричневыми стенами, паркетным полом среднего тона, отдельно стоящим рабочим столом и разноцветным полом с
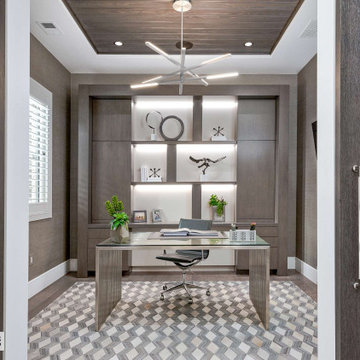
На фото: рабочее место среднего размера в современном стиле с коричневыми стенами, паркетным полом среднего тона, отдельно стоящим рабочим столом, бежевым полом, потолком из вагонки и обоями на стенах без камина с
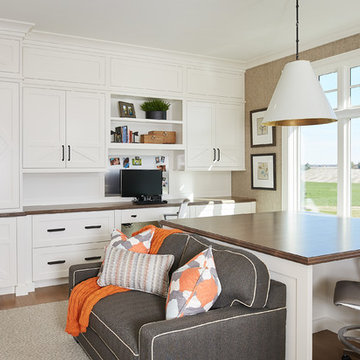
Photographer: Ashley Avila Photography
Builder: Colonial Builders - Tim Schollart
Interior Designer: Laura Davidson
This large estate house was carefully crafted to compliment the rolling hillsides of the Midwest. Horizontal board & batten facades are sheltered by long runs of hipped roofs and are divided down the middle by the homes singular gabled wall. At the foyer, this gable takes the form of a classic three-part archway.
Going through the archway and into the interior, reveals a stunning see-through fireplace surround with raised natural stone hearth and rustic mantel beams. Subtle earth-toned wall colors, white trim, and natural wood floors serve as a perfect canvas to showcase patterned upholstery, black hardware, and colorful paintings. The kitchen and dining room occupies the space to the left of the foyer and living room and is connected to two garages through a more secluded mudroom and half bath. Off to the rear and adjacent to the kitchen is a screened porch that features a stone fireplace and stunning sunset views.
Occupying the space to the right of the living room and foyer is an understated master suite and spacious study featuring custom cabinets with diagonal bracing. The master bedroom’s en suite has a herringbone patterned marble floor, crisp white custom vanities, and access to a his and hers dressing area.
The four upstairs bedrooms are divided into pairs on either side of the living room balcony. Downstairs, the terraced landscaping exposes the family room and refreshment area to stunning views of the rear yard. The two remaining bedrooms in the lower level each have access to an en suite bathroom.
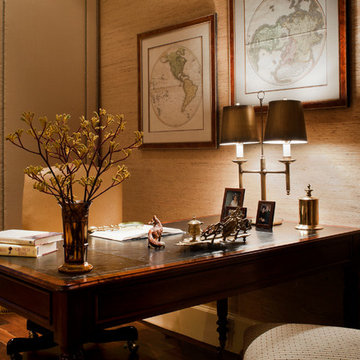
Steven Brooke Studios
На фото: домашняя библиотека среднего размера в классическом стиле с коричневыми стенами, паркетным полом среднего тона, отдельно стоящим рабочим столом и коричневым полом с
На фото: домашняя библиотека среднего размера в классическом стиле с коричневыми стенами, паркетным полом среднего тона, отдельно стоящим рабочим столом и коричневым полом с
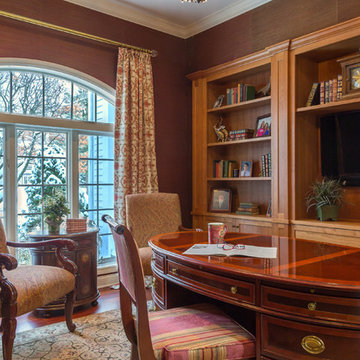
The lady of the house has a sophisticated and elegant study. Quite different from the kitchen counter piles of paper found in so many homes. The beautiful oval desk placed in the center of the room has file drawers and a book shelf on the front of the desk. There is easy access to the credenza behind the desk and a clear line of sight to the flat screen TV. Grass cloth wallpaper, sumptuous fabrics, hardwood floors, and a timeless oriental area rug come together to make this a comfortable and functional command central for a busy family.
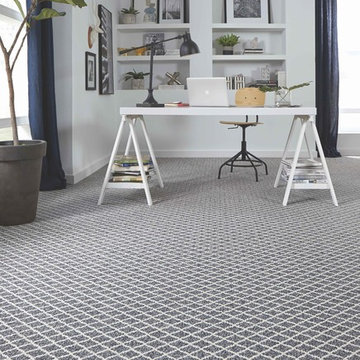
Свежая идея для дизайна: рабочее место среднего размера в современном стиле с коричневыми стенами, ковровым покрытием, отдельно стоящим рабочим столом и белым полом без камина - отличное фото интерьера
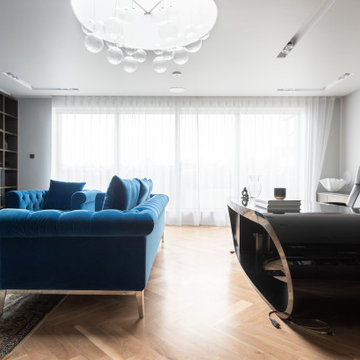
Expansive home office with unique furniture and bespoke dark wooden book shelf wall.
На фото: огромное рабочее место в современном стиле с коричневыми стенами, паркетным полом среднего тона, стандартным камином, фасадом камина из камня, отдельно стоящим рабочим столом, коричневым полом, многоуровневым потолком и деревянными стенами
На фото: огромное рабочее место в современном стиле с коричневыми стенами, паркетным полом среднего тона, стандартным камином, фасадом камина из камня, отдельно стоящим рабочим столом, коричневым полом, многоуровневым потолком и деревянными стенами
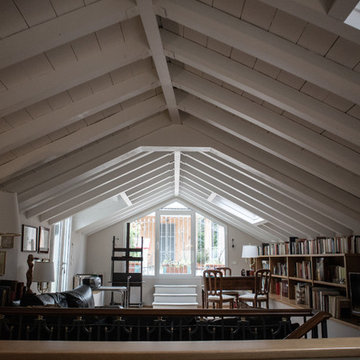
Ristrutturazione completa di residenza storica in centro Città. L'abitazione si sviluppa su tre piani di cui uno seminterrato ed uno sottotetto
L'edificio è stato trasformato in abitazione con attenzione ai dettagli e allo sviluppo di ambienti carichi di stile. Attenzione particolare alle esigenze del cliente che cercava uno stile classico ed elegante.
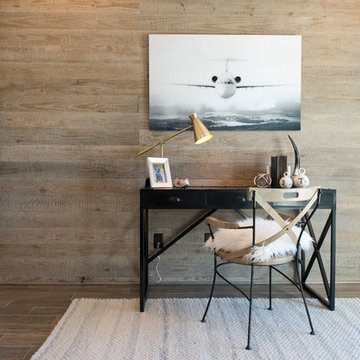
We have exciting news! New townhomes are being built in Grants Mill Crossing . The Terraces at Grants Mill Crossing offer an affordable luxury in a convenient location in Irondale! The beautifully furnished model home is open every day. The prices starting in the $190’s. Visit Grants Mill Crossing townhomes and choose one of our new floorplans and come customize your new home!
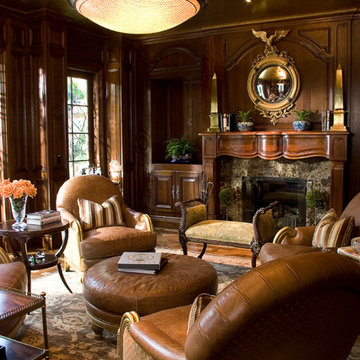
Свежая идея для дизайна: большое рабочее место в классическом стиле с коричневыми стенами, паркетным полом среднего тона, стандартным камином и отдельно стоящим рабочим столом - отличное фото интерьера
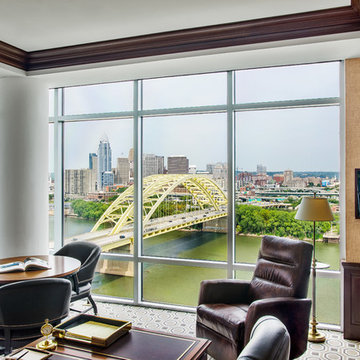
Jeffrey Jakucyk: Photographer
На фото: большое рабочее место в классическом стиле с коричневыми стенами, ковровым покрытием и отдельно стоящим рабочим столом без камина с
На фото: большое рабочее место в классическом стиле с коричневыми стенами, ковровым покрытием и отдельно стоящим рабочим столом без камина с
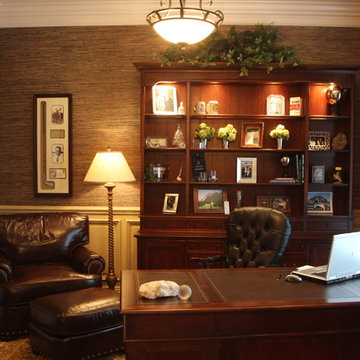
Стильный дизайн: кабинет в классическом стиле с коричневыми стенами и отдельно стоящим рабочим столом - последний тренд
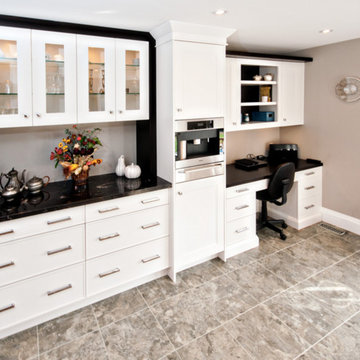
Стильный дизайн: кабинет среднего размера в современном стиле с коричневыми стенами, полом из керамогранита, встроенным рабочим столом и коричневым полом без камина - последний тренд
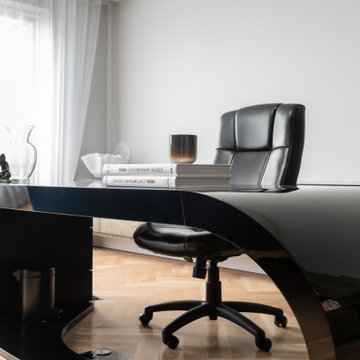
Expansive home office with unique furniture and bespoke dark wooden book shelf wall.
На фото: огромное рабочее место в современном стиле с коричневыми стенами, паркетным полом среднего тона, стандартным камином, фасадом камина из камня, отдельно стоящим рабочим столом, коричневым полом, многоуровневым потолком и деревянными стенами с
На фото: огромное рабочее место в современном стиле с коричневыми стенами, паркетным полом среднего тона, стандартным камином, фасадом камина из камня, отдельно стоящим рабочим столом, коричневым полом, многоуровневым потолком и деревянными стенами с
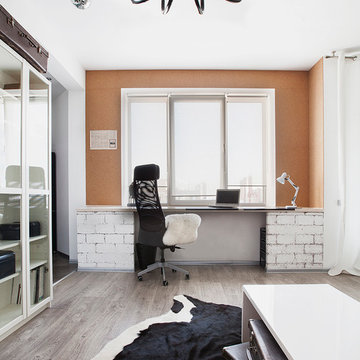
Юрий Гришко
Источник вдохновения для домашнего уюта: рабочее место в современном стиле с коричневыми стенами, светлым паркетным полом, встроенным рабочим столом и коричневым полом
Источник вдохновения для домашнего уюта: рабочее место в современном стиле с коричневыми стенами, светлым паркетным полом, встроенным рабочим столом и коричневым полом
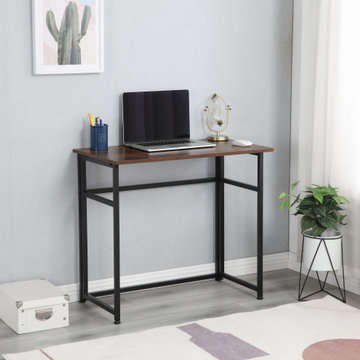
Источник вдохновения для домашнего уюта: кабинет в стиле лофт с коричневыми стенами
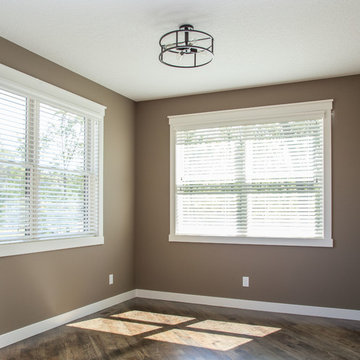
The perfect space! This LDK custom home office has bright light and is the perfect space to do, practice, or write whatever comes to mind!
Пример оригинального дизайна: рабочее место в стиле неоклассика (современная классика) с коричневыми стенами и темным паркетным полом
Пример оригинального дизайна: рабочее место в стиле неоклассика (современная классика) с коричневыми стенами и темным паркетным полом
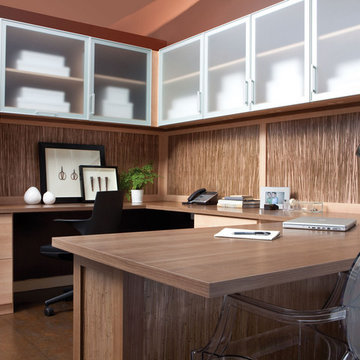
"This office inspires productivity in style with a well designed space and ample room to get the job done."
На фото: рабочее место среднего размера в стиле модернизм с встроенным рабочим столом и коричневыми стенами
На фото: рабочее место среднего размера в стиле модернизм с встроенным рабочим столом и коричневыми стенами
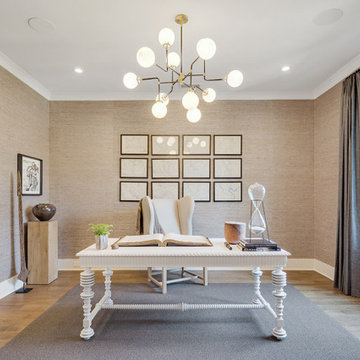
Shapiro & Company was pleased to be asked to design the 2019 Vesta Home for Johnny Williams. The Vesta Home is the most popular show home in the Memphis area and attracted more than 40,000 visitors. The home was designed in a similar fashion to a custom home where we design to accommodate the family that might live here. As with many properties that are 1/3 of an acre, homes are in fairly close proximity and therefore this house was designed to focus the majority of the views into a private courtyard with a pool as its accent. The home’s style was derived from English Cottage traditions that were transformed for modern taste.
Interior Designers:
Garrick Ealy - Conrad Designs
Kim Williams - KSW Interiors
Landscaper:
Bud Gurley - Gurley’s Azalea Garden
Photographer:
Carroll Hoselton - Memphis Media Company
Белый кабинет с коричневыми стенами – фото дизайна интерьера
2