Белый кабинет с фасадом камина из камня – фото дизайна интерьера
Сортировать:
Бюджет
Сортировать:Популярное за сегодня
41 - 60 из 176 фото
1 из 3
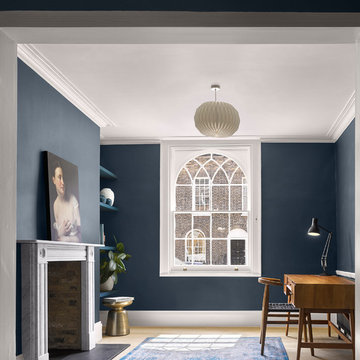
Will Pryce
Стильный дизайн: кабинет в стиле неоклассика (современная классика) с синими стенами, светлым паркетным полом, стандартным камином, фасадом камина из камня, отдельно стоящим рабочим столом и бежевым полом - последний тренд
Стильный дизайн: кабинет в стиле неоклассика (современная классика) с синими стенами, светлым паркетным полом, стандартным камином, фасадом камина из камня, отдельно стоящим рабочим столом и бежевым полом - последний тренд
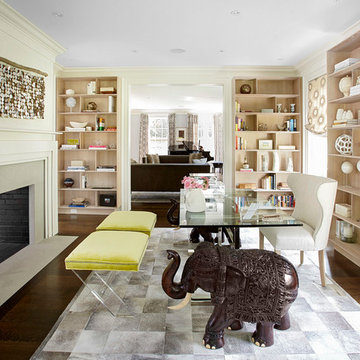
Transitional living room with custom cabinetry, a glass table and two-sided fireplace.
Свежая идея для дизайна: кабинет среднего размера в стиле неоклассика (современная классика) с белыми стенами, темным паркетным полом, двусторонним камином и фасадом камина из камня - отличное фото интерьера
Свежая идея для дизайна: кабинет среднего размера в стиле неоклассика (современная классика) с белыми стенами, темным паркетным полом, двусторонним камином и фасадом камина из камня - отличное фото интерьера
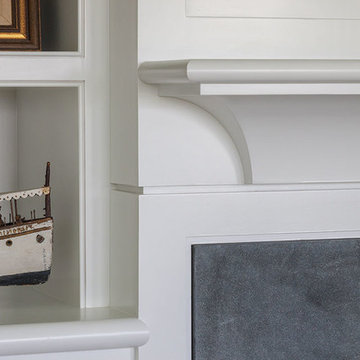
Custom coastal home on Cape Cod by Polhemus Savery DaSilva Architects Builders.
2018 BRICC AWARD (GOLD)
2018 PRISM AWARD (GOLD) //
Scope Of Work: Architecture, Construction //
Living Space: 7,005ft²
Photography: Brian Vanden Brink //
mantel.
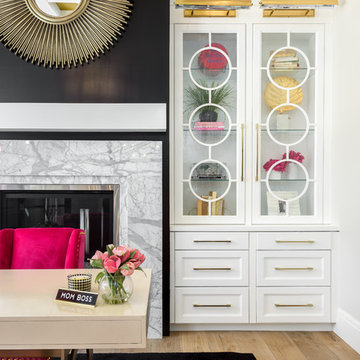
На фото: большое рабочее место в стиле неоклассика (современная классика) с бежевыми стенами, светлым паркетным полом, стандартным камином, фасадом камина из камня, отдельно стоящим рабочим столом и бежевым полом
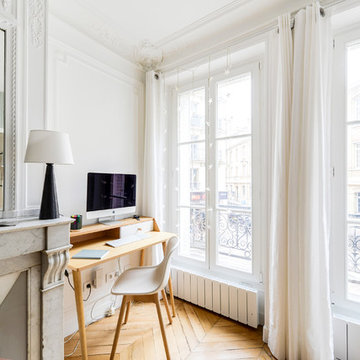
Пример оригинального дизайна: рабочее место среднего размера в стиле неоклассика (современная классика) с светлым паркетным полом, стандартным камином, отдельно стоящим рабочим столом, коричневым полом, серыми стенами и фасадом камина из камня
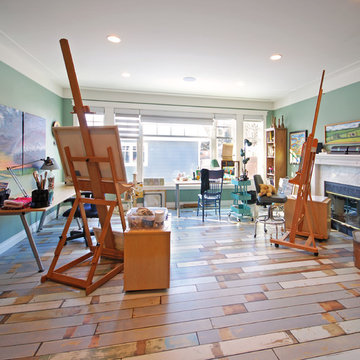
Aquarian Renovations
На фото: большой кабинет в стиле неоклассика (современная классика) с местом для рукоделия, зелеными стенами, деревянным полом, стандартным камином, фасадом камина из камня и отдельно стоящим рабочим столом с
На фото: большой кабинет в стиле неоклассика (современная классика) с местом для рукоделия, зелеными стенами, деревянным полом, стандартным камином, фасадом камина из камня и отдельно стоящим рабочим столом с
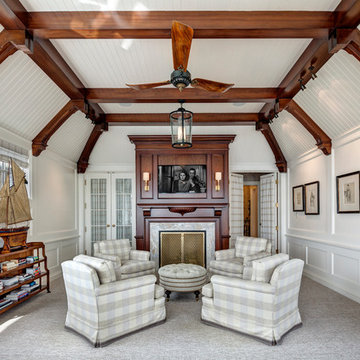
HOBI Award 2014 - Winner - Best Custom Home 12,000- 14,000 sf
athome alist Award 2015 - Finalist - Best Office/Library
Charles Hilton Architects
Woodruff/Brown Architectural Photography
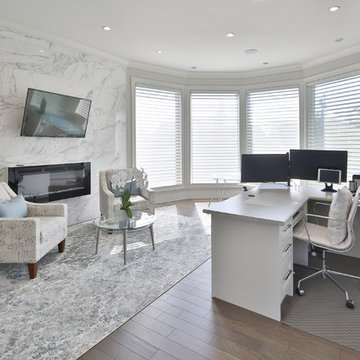
Andrew Fyfe
На фото: большой кабинет в современном стиле с серыми стенами, полом из винила, горизонтальным камином, фасадом камина из камня, встроенным рабочим столом и коричневым полом
На фото: большой кабинет в современном стиле с серыми стенами, полом из винила, горизонтальным камином, фасадом камина из камня, встроенным рабочим столом и коричневым полом
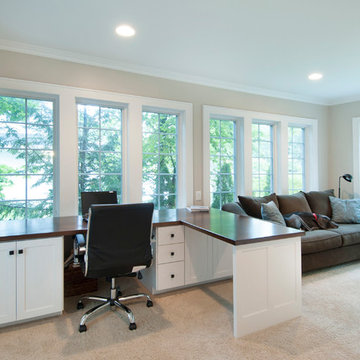
Columbus room addition that expanded the existing home office at accommodate business from home and a second floor master suite addition.
Karli Moore Photogrphy
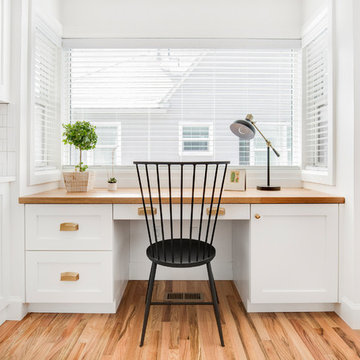
На фото: маленькое рабочее место в стиле неоклассика (современная классика) с белыми стенами, светлым паркетным полом, стандартным камином, фасадом камина из камня, встроенным рабочим столом и разноцветным полом для на участке и в саду
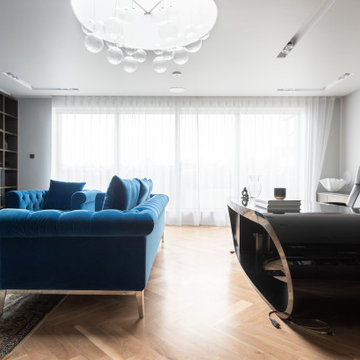
Expansive home office with unique furniture and bespoke dark wooden book shelf wall.
На фото: огромное рабочее место в современном стиле с коричневыми стенами, паркетным полом среднего тона, стандартным камином, фасадом камина из камня, отдельно стоящим рабочим столом, коричневым полом, многоуровневым потолком и деревянными стенами
На фото: огромное рабочее место в современном стиле с коричневыми стенами, паркетным полом среднего тона, стандартным камином, фасадом камина из камня, отдельно стоящим рабочим столом, коричневым полом, многоуровневым потолком и деревянными стенами
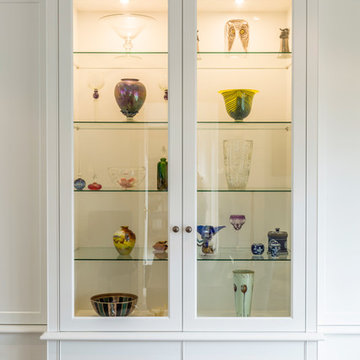
Wall to wall period breakfront storage and display unit. With simple elegant capping, bench top, pillar and plinth detail. Four large recessed door storage cupboards with adjustable shelves throughout. Six beaded storage drawers on either side. Two central file drawers, one door with appearance of two drawers with pull out shelf inside, cable management for printer and internal hidden drawer. Central glass doors with adjustable glass shelves and recessed down lights inside.
Size: 3.9m wide x 2.7m high x 0.4 – 0.5m deep
Materials: Painted Dulux Warm White, 30% gloss finish.
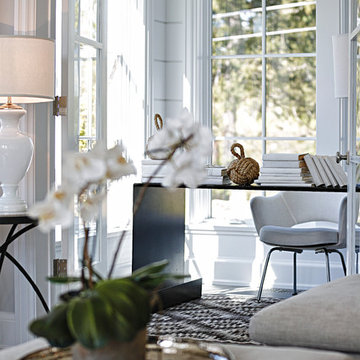
Стильный дизайн: рабочее место среднего размера в морском стиле с белыми стенами, светлым паркетным полом, стандартным камином, фасадом камина из камня, отдельно стоящим рабочим столом и серым полом - последний тренд
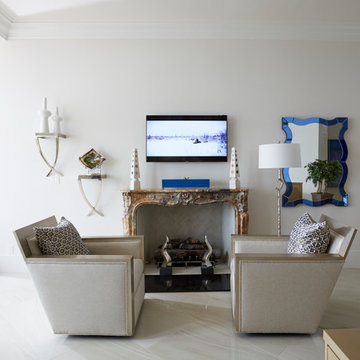
Colleen Duffley
Идея дизайна: рабочее место среднего размера в современном стиле с мраморным полом, стандартным камином, фасадом камина из камня, встроенным рабочим столом, белыми стенами и белым полом
Идея дизайна: рабочее место среднего размера в современном стиле с мраморным полом, стандартным камином, фасадом камина из камня, встроенным рабочим столом, белыми стенами и белым полом
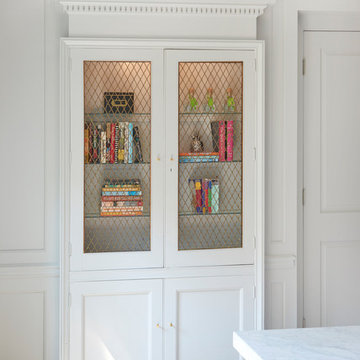
Stephani Buchman
Источник вдохновения для домашнего уюта: большое рабочее место в современном стиле с белыми стенами, светлым паркетным полом, стандартным камином, фасадом камина из камня и отдельно стоящим рабочим столом
Источник вдохновения для домашнего уюта: большое рабочее место в современном стиле с белыми стенами, светлым паркетным полом, стандартным камином, фасадом камина из камня и отдельно стоящим рабочим столом
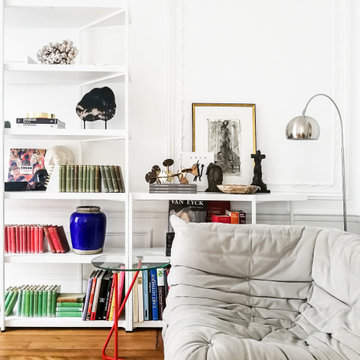
The apartment is located in a dreamy Chaillot area near Passy Water reservoirs and Arc de Triomphe in Paris XVI. The property is filled with lots of natural light and offers magnificent views straight to the water. We can even spot the Eiffel Tower.
The brief was to create a welcoming, modern yet cozy space filled with original art, modern and vintage timeless furniture and collectibles, mixing them with some already client’s owned furniture and art. The most important task was to source an exceptional dining table for 13 people to make family and friends’ jaws drop and make client’s heart jump from excitement. The client wanted to feel herself at home for the next several years of living at this rented property and wanted this interior to be her own reflection.
AUTHENTIC INTERIOR design studio also sourced unique, interesting pieces of art as well as furniture. What is the most exciting about sourcing hand-made, vintage or designer pieces is to learn their origin and the “why” – the real meaning of the design.
“Have nothing in your house that you do not know to be useful, or believe to be beautiful”. – William Morris
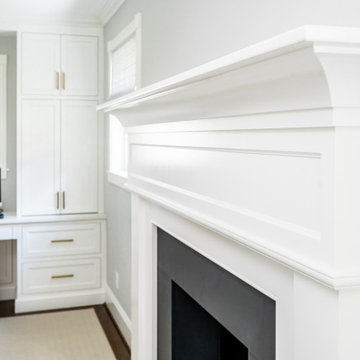
View from corner of fireplace molding, showing custom floor-to-ceiling white cabinetry desk with wicker chair and monitor.
Пример оригинального дизайна: рабочее место в стиле неоклассика (современная классика) с серыми стенами, темным паркетным полом, стандартным камином, фасадом камина из камня, встроенным рабочим столом и бежевым полом
Пример оригинального дизайна: рабочее место в стиле неоклассика (современная классика) с серыми стенами, темным паркетным полом, стандартным камином, фасадом камина из камня, встроенным рабочим столом и бежевым полом
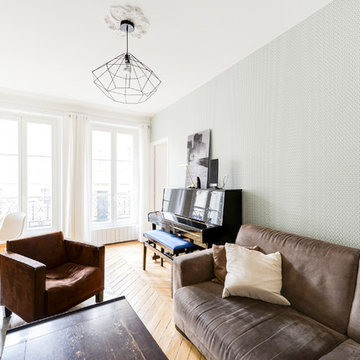
Свежая идея для дизайна: рабочее место среднего размера в современном стиле с серыми стенами, светлым паркетным полом, стандартным камином, фасадом камина из камня, отдельно стоящим рабочим столом и коричневым полом - отличное фото интерьера
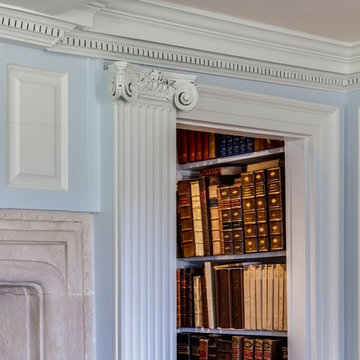
Refurbishment of a Grade II* Listed Country house with outbuildings in the Cotswolds. The property dates from the 17th Century and was extended in the 1920s by the noted Cotswold Architect Detmar Blow. The works involved significant repairs and restoration to the stone roof, detailing and metal windows, as well as general restoration throughout the interior of the property to bring it up to modern living standards. A new heating system was provided for the whole site, along with new bathrooms, playroom room and bespoke joinery. A new, large garden room extension was added to the rear of the property which provides an open-plan kitchen and dining space, opening out onto garden terraces.
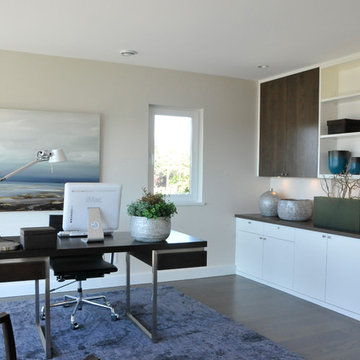
6 stunning waterfront homes along the river in serene Ladner, BC. Interior and exterior residential new construction painting by Warline Painting Ltd. Photos by Ina VanTonder.
Белый кабинет с фасадом камина из камня – фото дизайна интерьера
3