Белый домашний бар с фартуком из стеклянной плитки – фото дизайна интерьера
Сортировать:
Бюджет
Сортировать:Популярное за сегодня
41 - 60 из 164 фото
1 из 3
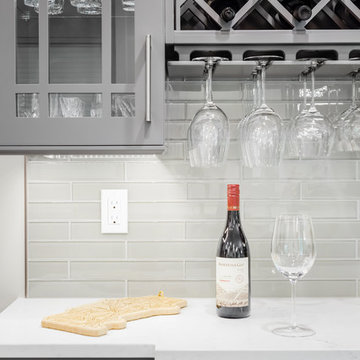
WE Studio Photography
На фото: п-образный домашний бар среднего размера в стиле неоклассика (современная классика) с фасадами в стиле шейкер, серыми фасадами, столешницей из кварцевого агломерата, серым фартуком, фартуком из стеклянной плитки, белой столешницей, светлым паркетным полом и бежевым полом без раковины
На фото: п-образный домашний бар среднего размера в стиле неоклассика (современная классика) с фасадами в стиле шейкер, серыми фасадами, столешницей из кварцевого агломерата, серым фартуком, фартуком из стеклянной плитки, белой столешницей, светлым паркетным полом и бежевым полом без раковины
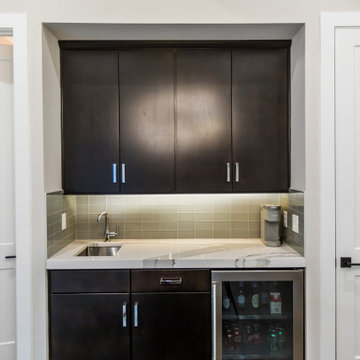
DreamDesign®25, Springmoor House, is a modern rustic farmhouse and courtyard-style home. A semi-detached guest suite (which can also be used as a studio, office, pool house or other function) with separate entrance is the front of the house adjacent to a gated entry. In the courtyard, a pool and spa create a private retreat. The main house is approximately 2500 SF and includes four bedrooms and 2 1/2 baths. The design centerpiece is the two-story great room with asymmetrical stone fireplace and wrap-around staircase and balcony. A modern open-concept kitchen with large island and Thermador appliances is open to both great and dining rooms. The first-floor master suite is serene and modern with vaulted ceilings, floating vanity and open shower.
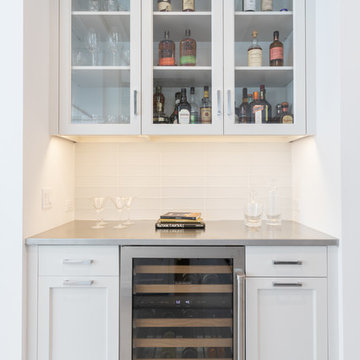
Пример оригинального дизайна: прямой домашний бар в стиле кантри с фасадами в стиле шейкер, белыми фасадами, столешницей из нержавеющей стали, белым фартуком, фартуком из стеклянной плитки и серой столешницей
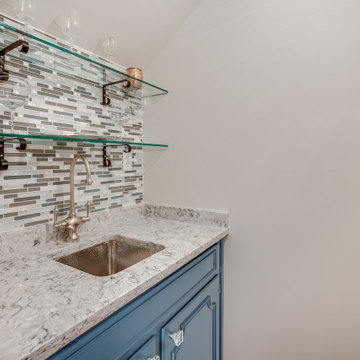
Свежая идея для дизайна: маленький прямой домашний бар в стиле неоклассика (современная классика) с мойкой, врезной мойкой, синими фасадами, столешницей из кварцевого агломерата, разноцветным фартуком, фартуком из стеклянной плитки, паркетным полом среднего тона, коричневым полом и серой столешницей для на участке и в саду - отличное фото интерьера
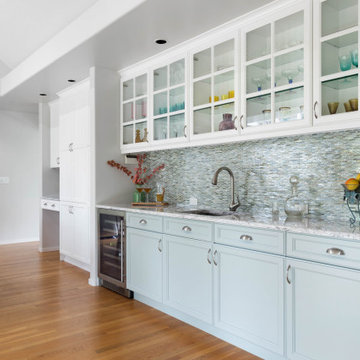
На фото: большой домашний бар в стиле неоклассика (современная классика) с мойкой, врезной мойкой, зелеными фасадами, столешницей из кварцевого агломерата, зеленым фартуком, фартуком из стеклянной плитки, светлым паркетным полом и коричневым полом
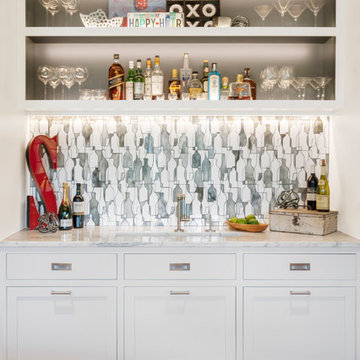
Adrienne DeRosa
Пример оригинального дизайна: домашний бар среднего размера в стиле неоклассика (современная классика) с мойкой, врезной мойкой, фасадами в стиле шейкер, белыми фасадами, мраморной столешницей, разноцветным фартуком, фартуком из стеклянной плитки и светлым паркетным полом
Пример оригинального дизайна: домашний бар среднего размера в стиле неоклассика (современная классика) с мойкой, врезной мойкой, фасадами в стиле шейкер, белыми фасадами, мраморной столешницей, разноцветным фартуком, фартуком из стеклянной плитки и светлым паркетным полом
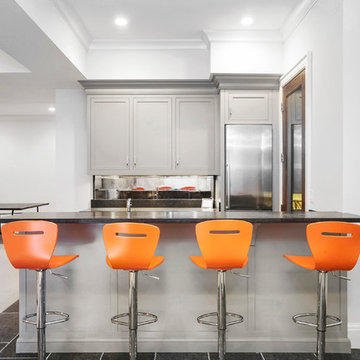
All Interior selections/finishes by Monique Varsames
Furniture staged by Stage to Show
Photos by Frank Ambrosiono
На фото: огромный параллельный домашний бар в стиле неоклассика (современная классика) с барной стойкой, врезной мойкой, фасадами в стиле шейкер, серыми фасадами, столешницей из известняка, разноцветным фартуком, фартуком из стеклянной плитки и полом из известняка с
На фото: огромный параллельный домашний бар в стиле неоклассика (современная классика) с барной стойкой, врезной мойкой, фасадами в стиле шейкер, серыми фасадами, столешницей из известняка, разноцветным фартуком, фартуком из стеклянной плитки и полом из известняка с
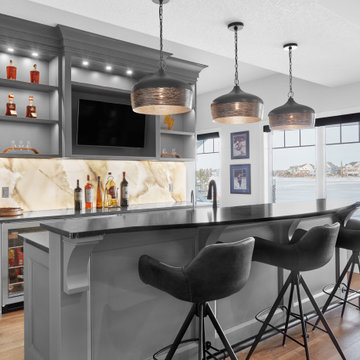
Custom home bar featuring "Overcoat" lacquered cabinets, under cabinet lighting, solid maple corbels, raised eating bar, built-in appliances, garbage rollouts and 7 1/2" stacked to ceiling crown moulding.
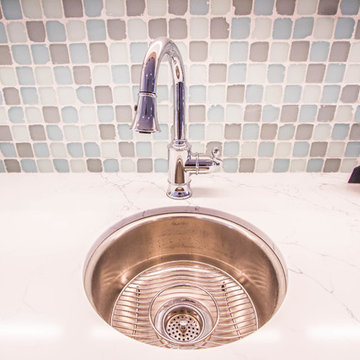
На фото: прямой домашний бар среднего размера в морском стиле с мойкой, врезной мойкой, фасадами в стиле шейкер, белыми фасадами, столешницей из кварцита, разноцветным фартуком, фартуком из стеклянной плитки, темным паркетным полом, коричневым полом и белой столешницей
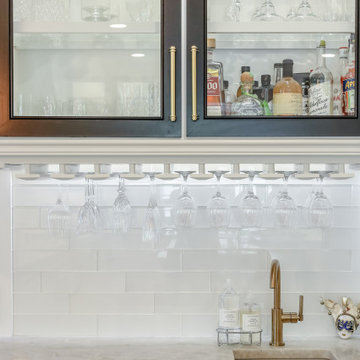
На фото: прямой домашний бар среднего размера в стиле неоклассика (современная классика) с мойкой, врезной мойкой, стеклянными фасадами, белыми фасадами, гранитной столешницей, белым фартуком, фартуком из стеклянной плитки, паркетным полом среднего тона, коричневым полом и белой столешницей с
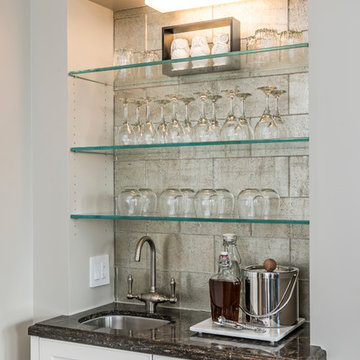
Olga
Стильный дизайн: домашний бар среднего размера в стиле неоклассика (современная классика) с мойкой, врезной мойкой, белыми фасадами, мраморной столешницей, разноцветным фартуком, фартуком из стеклянной плитки и паркетным полом среднего тона - последний тренд
Стильный дизайн: домашний бар среднего размера в стиле неоклассика (современная классика) с мойкой, врезной мойкой, белыми фасадами, мраморной столешницей, разноцветным фартуком, фартуком из стеклянной плитки и паркетным полом среднего тона - последний тренд
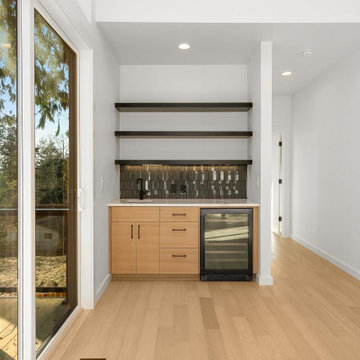
Wet bar with glass picket tiles, black wine cooler.
На фото: домашний бар в стиле модернизм с врезной мойкой, столешницей из кварцита, черным фартуком, фартуком из стеклянной плитки и белой столешницей
На фото: домашний бар в стиле модернизм с врезной мойкой, столешницей из кварцита, черным фартуком, фартуком из стеклянной плитки и белой столешницей
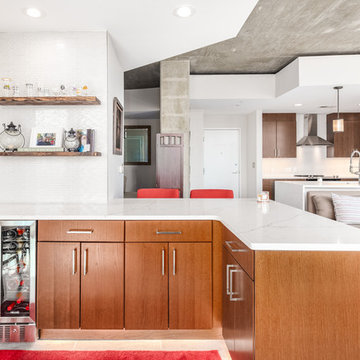
Источник вдохновения для домашнего уюта: угловой домашний бар среднего размера в стиле модернизм с мойкой, плоскими фасадами, фасадами цвета дерева среднего тона, столешницей из кварцита, белым фартуком, фартуком из стеклянной плитки, серым полом и белой столешницей без раковины
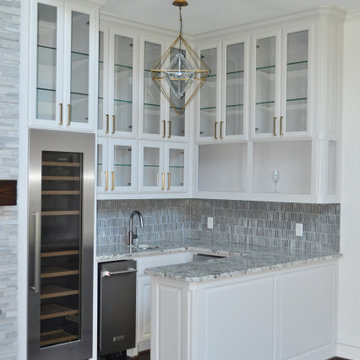
Свежая идея для дизайна: домашний бар в стиле неоклассика (современная классика) с мойкой, врезной мойкой, стеклянными фасадами, бежевыми фасадами, гранитной столешницей, серым фартуком, фартуком из стеклянной плитки, темным паркетным полом, коричневым полом и серой столешницей - отличное фото интерьера
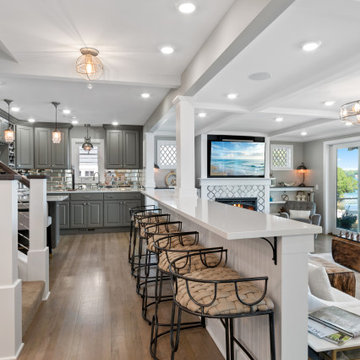
Practically every aspect of this home was worked on by the time we completed remodeling this Geneva lakefront property. We added an addition on top of the house in order to make space for a lofted bunk room and bathroom with tiled shower, which allowed additional accommodations for visiting guests. This house also boasts five beautiful bedrooms including the redesigned master bedroom on the second level.
The main floor has an open concept floor plan that allows our clients and their guests to see the lake from the moment they walk in the door. It is comprised of a large gourmet kitchen, living room, and home bar area, which share white and gray color tones that provide added brightness to the space. The level is finished with laminated vinyl plank flooring to add a classic feel with modern technology.
When looking at the exterior of the house, the results are evident at a single glance. We changed the siding from yellow to gray, which gave the home a modern, classy feel. The deck was also redone with composite wood decking and cable railings. This completed the classic lake feel our clients were hoping for. When the project was completed, we were thrilled with the results!
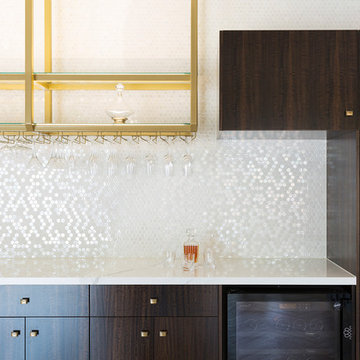
Elizabeth Schiavello
Стильный дизайн: прямой домашний бар среднего размера в современном стиле с мойкой, плоскими фасадами, темными деревянными фасадами, столешницей из плитки, белым фартуком, фартуком из стеклянной плитки, светлым паркетным полом и коричневым полом без раковины - последний тренд
Стильный дизайн: прямой домашний бар среднего размера в современном стиле с мойкой, плоскими фасадами, темными деревянными фасадами, столешницей из плитки, белым фартуком, фартуком из стеклянной плитки, светлым паркетным полом и коричневым полом без раковины - последний тренд
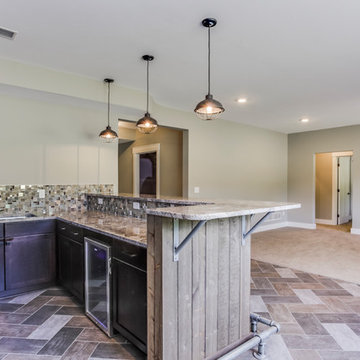
Идея дизайна: п-образный домашний бар среднего размера в стиле кантри с мойкой, врезной мойкой, фасадами в стиле шейкер, темными деревянными фасадами, гранитной столешницей и фартуком из стеклянной плитки
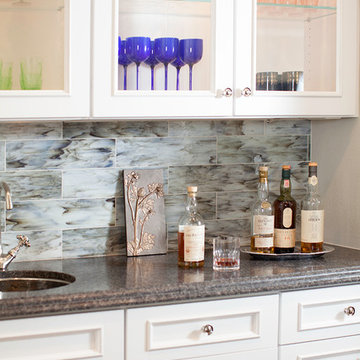
На фото: параллельный домашний бар среднего размера в классическом стиле с мойкой, врезной мойкой, фасадами с утопленной филенкой, белыми фасадами, гранитной столешницей, синим фартуком, фартуком из стеклянной плитки и темным паркетным полом с
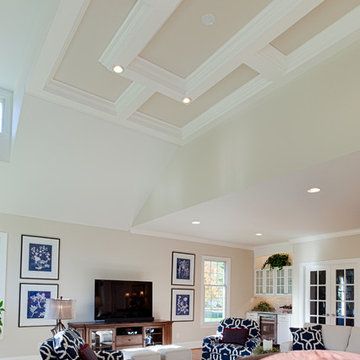
The high ceiling of this lovely family room is enhanced by architectural mill-work which give this charming room an elegant and cozy feel.
Dormers above bring light into the the space, and the decorative ceiling adds scale and beauty to the room.
We can see that the focal point of the room is the stone fireplace which is flanked on both sides by a 24"x 24" picture window with built in shelves below. To further enhance the symmetry of the room are 2 large windows with half moon tops giving architectural interest and allow for light to stream across the room.
Photos by Alicia's Art, LLC
RUDLOFF Custom Builders, is a residential construction company that connects with clients early in the design phase to ensure every detail of your project is captured just as you imagined. RUDLOFF Custom Builders will create the project of your dreams that is executed by on-site project managers and skilled craftsman, while creating lifetime client relationships that are build on trust and integrity.
We are a full service, certified remodeling company that covers all of the Philadelphia suburban area including West Chester, Gladwynne, Malvern, Wayne, Haverford and more.
As a 6 time Best of Houzz winner, we look forward to working with you on your next project.
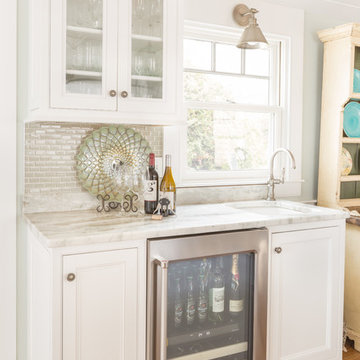
Creating a space that combined the warmth of an older home with the features and materials of today was the task for the designer on this project located on Cape Cod. The designer used Mouser Cabinetry with a beaded face frame and the Stratford inset door style in white throughout the kitchen.
Kyle J Caldwell Photography
Белый домашний бар с фартуком из стеклянной плитки – фото дизайна интерьера
3