Белый домашний бар с белым фартуком – фото дизайна интерьера
Сортировать:
Бюджет
Сортировать:Популярное за сегодня
21 - 40 из 1 078 фото
1 из 3
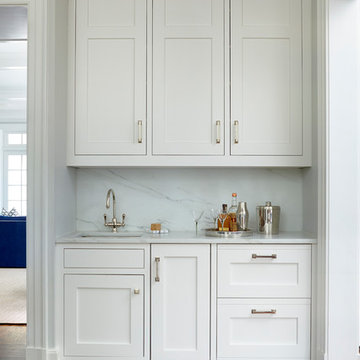
Classic bar area, simple white look with custom cabinetry. White marble backsplash adds a chic touch.
Пример оригинального дизайна: маленький прямой домашний бар в стиле неоклассика (современная классика) с фасадами в стиле шейкер, белыми фасадами, мраморной столешницей, белым фартуком, фартуком из мрамора, паркетным полом среднего тона, коричневым полом, мойкой и белой столешницей для на участке и в саду
Пример оригинального дизайна: маленький прямой домашний бар в стиле неоклассика (современная классика) с фасадами в стиле шейкер, белыми фасадами, мраморной столешницей, белым фартуком, фартуком из мрамора, паркетным полом среднего тона, коричневым полом, мойкой и белой столешницей для на участке и в саду
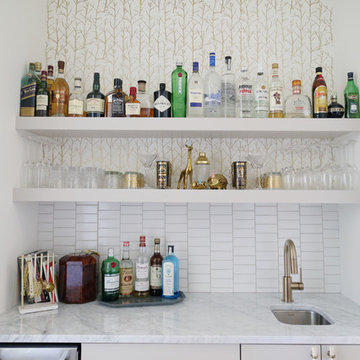
Свежая идея для дизайна: прямой домашний бар среднего размера в современном стиле с мойкой, врезной мойкой, фасадами в стиле шейкер, белыми фасадами, мраморной столешницей, белым фартуком, фартуком из керамогранитной плитки и светлым паркетным полом - отличное фото интерьера
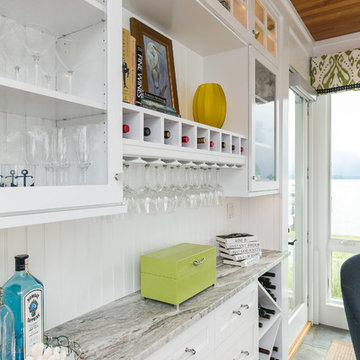
Dry bar with granite counter top; unrefrigerated wine bottle storage; deep drawer for tall liquor bottle storage; beaded back splash; lighted cabinets for glass and display; hanging glass stemware storage.

Discover the enchanting secret behind our latest project with @liccrenovations - a stunning dark blue dry bar that seamlessly doubles as a hutch for the upcoming dining space. Stay tuned for the grand reveal! ✨
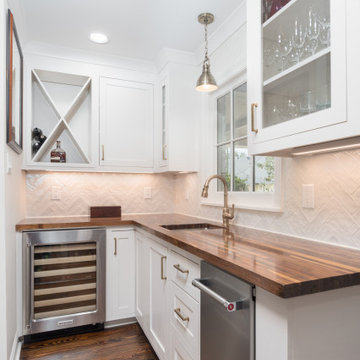
На фото: угловой домашний бар среднего размера в классическом стиле с мойкой, врезной мойкой, плоскими фасадами, белыми фасадами, деревянной столешницей, белым фартуком, фартуком из плитки кабанчик, темным паркетным полом, коричневым полом и коричневой столешницей

To create the dry bar area that our clients wanted, Progressive Design Build removed the ceiling height drywall built-ins and replaced it with a large entertainment nook and separate dry bar nook. Bringing cohesion to the open living room and kitchen area, the new dry bar was designed using the same materials as the kitchen, which included a large bank of white Dura Supreme cabinets, a Calacutta Clara quartz countertop, and Morel wood-stained floating shelves.

Свежая идея для дизайна: маленький домашний бар в морском стиле с мойкой, врезной мойкой, плоскими фасадами, светлыми деревянными фасадами, столешницей из кварцевого агломерата, белым фартуком, фартуком из керамической плитки, светлым паркетным полом и белой столешницей для на участке и в саду - отличное фото интерьера

На фото: прямой домашний бар среднего размера в современном стиле с синими фасадами, столешницей из кварцита, белой столешницей, плоскими фасадами, белым фартуком, фартуком из кварцевого агломерата, темным паркетным полом, черным полом и врезной мойкой без мойки с
![Wellesley, MA home [Wet Bar]](https://st.hzcdn.com/fimgs/pictures/home-bars/wellesley-ma-home-wet-bar-stanton-schwartz-design-group-img~f941328f09bae3c1_6681-1-3ddba3e-w360-h360-b0-p0.jpg)
Jared Kuzia Photography
Metropolitan Kitchen and Cabinets - cabinetry, backsplash, countertops, hardware
Appliances - Summit, Blanco, Franke
На фото: маленький прямой домашний бар в современном стиле с мойкой, стеклянными фасадами, белыми фасадами, столешницей из кварцита, белым фартуком, темным паркетным полом и коричневым полом для на участке и в саду с
На фото: маленький прямой домашний бар в современном стиле с мойкой, стеклянными фасадами, белыми фасадами, столешницей из кварцита, белым фартуком, темным паркетным полом и коричневым полом для на участке и в саду с
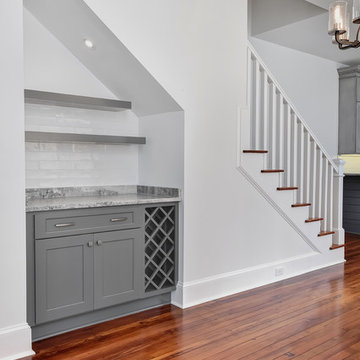
William Quarles Photography
Свежая идея для дизайна: маленький прямой домашний бар в стиле неоклассика (современная классика) с фасадами в стиле шейкер, серыми фасадами, гранитной столешницей, белым фартуком, фартуком из стеклянной плитки, темным паркетным полом и коричневым полом без раковины для на участке и в саду - отличное фото интерьера
Свежая идея для дизайна: маленький прямой домашний бар в стиле неоклассика (современная классика) с фасадами в стиле шейкер, серыми фасадами, гранитной столешницей, белым фартуком, фартуком из стеклянной плитки, темным паркетным полом и коричневым полом без раковины для на участке и в саду - отличное фото интерьера
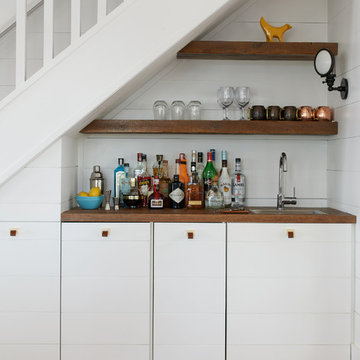
На фото: маленький прямой домашний бар в морском стиле с мойкой, деревянной столешницей, белым фартуком, паркетным полом среднего тона, коричневым полом, коричневой столешницей, плоскими фасадами и белыми фасадами для на участке и в саду с
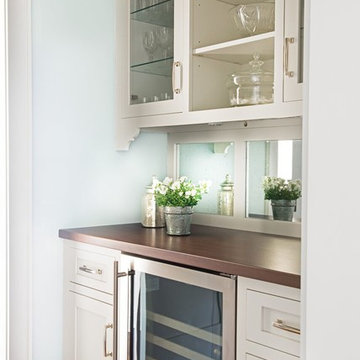
Jane Beiles
На фото: маленький прямой домашний бар в стиле неоклассика (современная классика) с фасадами в стиле шейкер, белыми фасадами, белым фартуком, зеркальным фартуком, темным паркетным полом и коричневым полом без раковины для на участке и в саду
На фото: маленький прямой домашний бар в стиле неоклассика (современная классика) с фасадами в стиле шейкер, белыми фасадами, белым фартуком, зеркальным фартуком, темным паркетным полом и коричневым полом без раковины для на участке и в саду
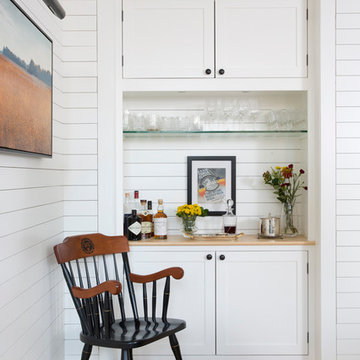
This new residence in Lincoln Park is designed for maximum efficiency of room-to-room layouts and floor-to-floor circulation. With an abundance of natural light, the main floor of kitchen-dining-living is set 10’ above street level and cantilevered out over the ground floor entry. This provides a comfortable separation from the busy activities below, while still connecting the home to the neighborhood.
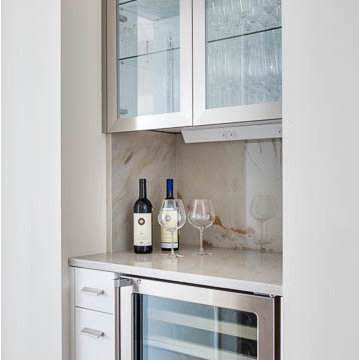
White High Gloss Lacquer Cabinets with Calacatta Quartzite Countertops.
Photography by Greg Premru
Пример оригинального дизайна: маленький п-образный домашний бар в современном стиле с врезной мойкой, плоскими фасадами, белыми фасадами, столешницей из кварцита, белым фартуком и фартуком из каменной плиты для на участке и в саду
Пример оригинального дизайна: маленький п-образный домашний бар в современном стиле с врезной мойкой, плоскими фасадами, белыми фасадами, столешницей из кварцита, белым фартуком и фартуком из каменной плиты для на участке и в саду

Our designers also included a small column of built-in shelving on the side of the cabinetry in the kitchen, facing the dining room, creating the perfect spot for our clients to display decorative trinkets. This little detail adds visual interest to the coffee station while providing our clients with an area they can customize year-round. The glass-front upper cabinets also act as a customizable display case, as we included LED backlighting on the inside – perfect for coffee cups, wine glasses, or decorative glassware.
Final photos by Impressia Photography.

На фото: большой прямой домашний бар в стиле неоклассика (современная классика) с фасадами в стиле шейкер, серыми фасадами, столешницей из кварцевого агломерата, белым фартуком, фартуком из плитки кабанчик и паркетным полом среднего тона
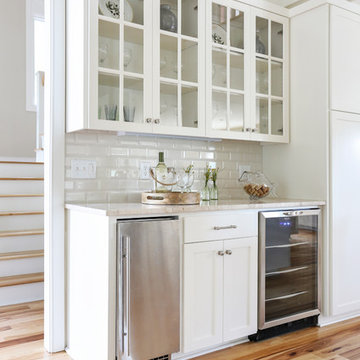
Matthew Bolt Photography
Свежая идея для дизайна: прямой домашний бар в морском стиле с стеклянными фасадами, белыми фасадами, белым фартуком, фартуком из плитки кабанчик, светлым паркетным полом и бежевым полом - отличное фото интерьера
Свежая идея для дизайна: прямой домашний бар в морском стиле с стеклянными фасадами, белыми фасадами, белым фартуком, фартуком из плитки кабанчик, светлым паркетным полом и бежевым полом - отличное фото интерьера

This new home was built on an old lot in Dallas, TX in the Preston Hollow neighborhood. The new home is a little over 5,600 sq.ft. and features an expansive great room and a professional chef’s kitchen. This 100% brick exterior home was built with full-foam encapsulation for maximum energy performance. There is an immaculate courtyard enclosed by a 9' brick wall keeping their spool (spa/pool) private. Electric infrared radiant patio heaters and patio fans and of course a fireplace keep the courtyard comfortable no matter what time of year. A custom king and a half bed was built with steps at the end of the bed, making it easy for their dog Roxy, to get up on the bed. There are electrical outlets in the back of the bathroom drawers and a TV mounted on the wall behind the tub for convenience. The bathroom also has a steam shower with a digital thermostatic valve. The kitchen has two of everything, as it should, being a commercial chef's kitchen! The stainless vent hood, flanked by floating wooden shelves, draws your eyes to the center of this immaculate kitchen full of Bluestar Commercial appliances. There is also a wall oven with a warming drawer, a brick pizza oven, and an indoor churrasco grill. There are two refrigerators, one on either end of the expansive kitchen wall, making everything convenient. There are two islands; one with casual dining bar stools, as well as a built-in dining table and another for prepping food. At the top of the stairs is a good size landing for storage and family photos. There are two bedrooms, each with its own bathroom, as well as a movie room. What makes this home so special is the Casita! It has its own entrance off the common breezeway to the main house and courtyard. There is a full kitchen, a living area, an ADA compliant full bath, and a comfortable king bedroom. It’s perfect for friends staying the weekend or in-laws staying for a month.
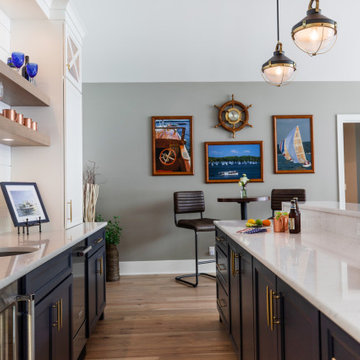
www.genevacabinet.com . . . Home bar on upper level of home, cabinetry by Medallion Cabinetry
На фото: параллельный домашний бар среднего размера в морском стиле с мойкой, врезной мойкой, плоскими фасадами, белыми фасадами, столешницей из кварцевого агломерата, белым фартуком, фартуком из вагонки, паркетным полом среднего тона, коричневым полом и белой столешницей с
На фото: параллельный домашний бар среднего размера в морском стиле с мойкой, врезной мойкой, плоскими фасадами, белыми фасадами, столешницей из кварцевого агломерата, белым фартуком, фартуком из вагонки, паркетным полом среднего тона, коричневым полом и белой столешницей с
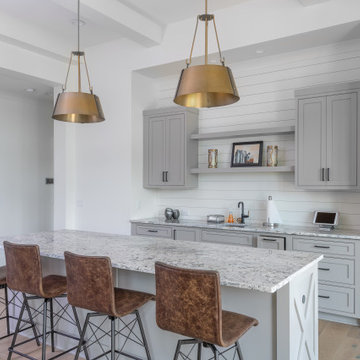
Пример оригинального дизайна: параллельный домашний бар в стиле неоклассика (современная классика) с врезной мойкой, фасадами в стиле шейкер, серыми фасадами, белым фартуком, фартуком из вагонки, паркетным полом среднего тона, коричневым полом и серой столешницей
Белый домашний бар с белым фартуком – фото дизайна интерьера
2