Белый домашний бар без мойки – фото дизайна интерьера
Сортировать:
Бюджет
Сортировать:Популярное за сегодня
41 - 60 из 340 фото
1 из 3
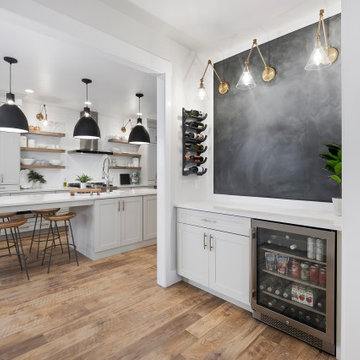
Идея дизайна: прямой домашний бар в стиле неоклассика (современная классика) с фасадами в стиле шейкер, серыми фасадами, белой столешницей, черным фартуком и коричневым полом без мойки, раковины
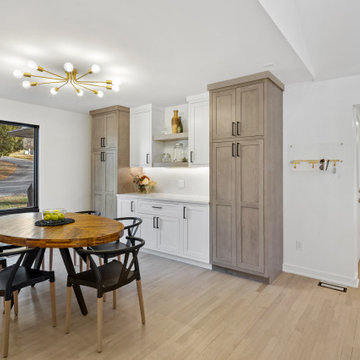
На фото: домашний бар в стиле модернизм с фасадами с декоративным кантом, коричневыми фасадами, столешницей из кварцевого агломерата, разноцветным фартуком, фартуком из керамической плитки и белой столешницей без мойки с

When an old neighbor referred us to a new construction home built in my old stomping grounds I was excited. First, close to home. Second it was the EXACT same floor plan as the last house I built.
We had a local contractor, Curt Schmitz sign on to do the construction and went to work on layout and addressing their wants, needs, and wishes for the space.
Since they had a fireplace upstairs they did not want one int he basement. This gave us the opportunity for a whole wall of built-ins with Smart Source for major storage and display. We also did a bar area that turned out perfectly. The space also had a space room we dedicated to a work out space with barn door.
We did luxury vinyl plank throughout, even in the bathroom, which we have been doing increasingly.
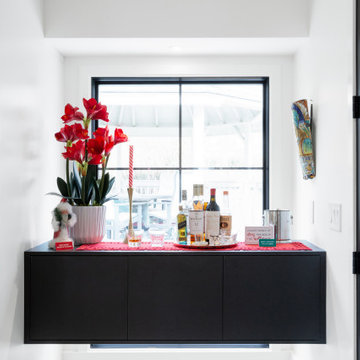
Zionsville, IN - HAUS | Architecture For Modern Lifestyles, Christopher Short, Architect, WERK | Building Modern, Construction Managers, Custom Builder
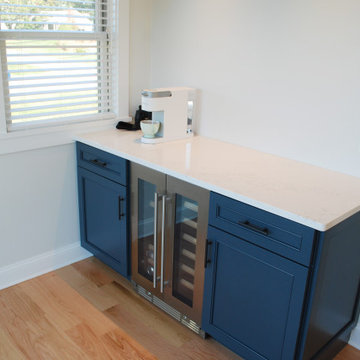
На фото: маленький прямой домашний бар в морском стиле с фасадами в стиле шейкер, синими фасадами, столешницей из кварцевого агломерата, светлым паркетным полом и белой столешницей без мойки для на участке и в саду с
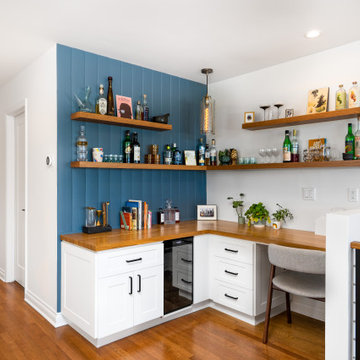
custom made home bar
На фото: домашний бар в морском стиле с фасадами в стиле шейкер, белыми фасадами, деревянной столешницей, темным паркетным полом, разноцветным полом и коричневой столешницей без мойки, раковины
На фото: домашний бар в морском стиле с фасадами в стиле шейкер, белыми фасадами, деревянной столешницей, темным паркетным полом, разноцветным полом и коричневой столешницей без мойки, раковины
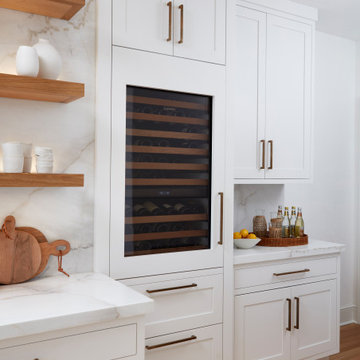
This unique property had a spectacular location but a dated interior with disjointed walls and crevices. Some significant steps were needed to transform the space into a clean and modern kitchen, Without a central focal point, a wall was moved to center the range, making the space a true symmetrical rectangle.
The goal was to create a space that was clean and modern to compliment the breathtaking views using warm organic accents to avoid feeling sterile. The open, floating shelves with integrated LED lighting were matched to the white bleached oak used in the ceiling and floor.
To allow room for the expansive windows, outlets were cut into the counters and elevate by touch.
The inset shaker cabinetry is classic and simple with bronze hardware and serves as the perfect setting for the continuous, marble single slabs used for the backsplash, counters, and hood. Paneling the appliances gave the room a serene feel, with the Galley workstation and BlueStar range making it a true cook’s kitchen.
The team added a soffit around the recessed ceiling with wood detailing to draw one’s attention to the custom hood. Designed by Kathy Drake Interiors, it is made from the same marble used throughout, with artful veining making a dramatic statement.
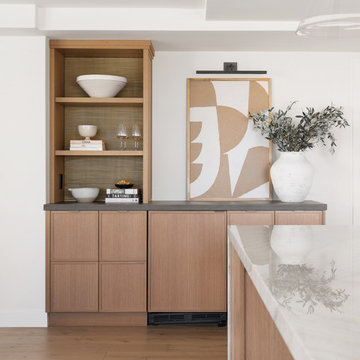
На фото: маленький прямой домашний бар в скандинавском стиле с фасадами в стиле шейкер, светлыми деревянными фасадами, столешницей из кварцевого агломерата, светлым паркетным полом и серой столешницей без мойки для на участке и в саду
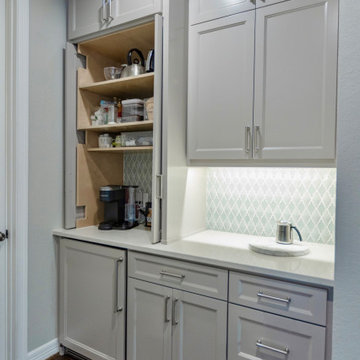
This was a cramped mom's desk that was a complete clutter catcher! Now it is beautiful and takes the pressure off of the adjacent kitchen by moving the coffee center here.
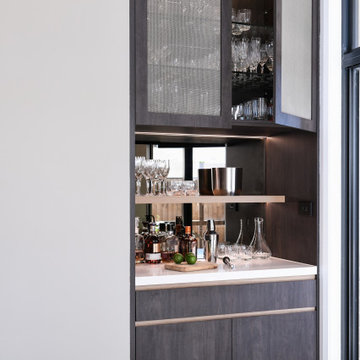
A captivating bar area that combines modernity, warmth, and vintage allure. It is a space where one can entertain guests in style, with the wire mesh front cabinets and floating shelves providing ample storage for glassware, bottles, and other bar essentials. The antique mirrored splashback adds a touch of elegance and glamour, elevating the overall aesthetic and creating a visually striking atmosphere.

Стильный дизайн: маленький прямой домашний бар в современном стиле с фасадами в стиле шейкер, белыми фасадами, столешницей из кварцевого агломерата, белым фартуком, фартуком из керамической плитки, светлым паркетным полом, серым полом и серой столешницей без мойки, раковины для на участке и в саду - последний тренд
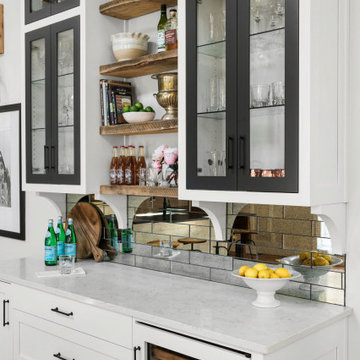
Farmhouse style kitchen with bar, featuring floating wood shelves, glass door cabinets, white cabinets with contrasting black doors, undercounter beverage refrigerator and icemaker with panel, decorative feet on drawer stack.
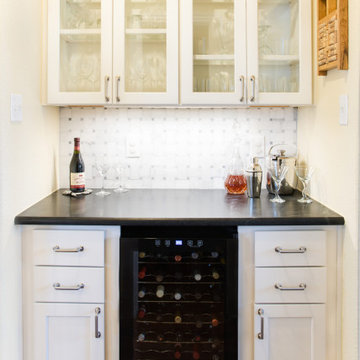
Clear Glass, Adustable Wood Shelves, Drawer Storage & Bottle Organizers
Пример оригинального дизайна: маленький параллельный домашний бар в стиле фьюжн с стеклянными фасадами, белыми фасадами, столешницей из талькохлорита и черной столешницей без мойки для на участке и в саду
Пример оригинального дизайна: маленький параллельный домашний бар в стиле фьюжн с стеклянными фасадами, белыми фасадами, столешницей из талькохлорита и черной столешницей без мойки для на участке и в саду
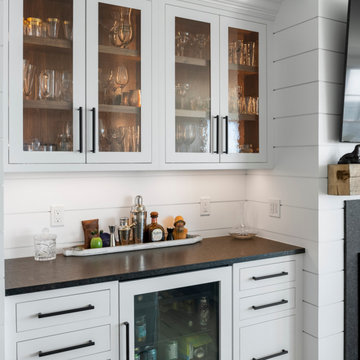
Идея дизайна: домашний бар в морском стиле с фасадами в стиле шейкер, белыми фасадами, гранитной столешницей, белым фартуком, фартуком из вагонки, светлым паркетным полом и черной столешницей без мойки, раковины

In this full service residential remodel project, we left no stone, or room, unturned. We created a beautiful open concept living/dining/kitchen by removing a structural wall and existing fireplace. This home features a breathtaking three sided fireplace that becomes the focal point when entering the home. It creates division with transparency between the living room and the cigar room that we added. Our clients wanted a home that reflected their vision and a space to hold the memories of their growing family. We transformed a contemporary space into our clients dream of a transitional, open concept home.
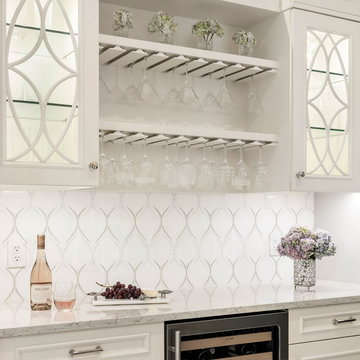
Источник вдохновения для домашнего уюта: домашний бар в средиземноморском стиле без мойки
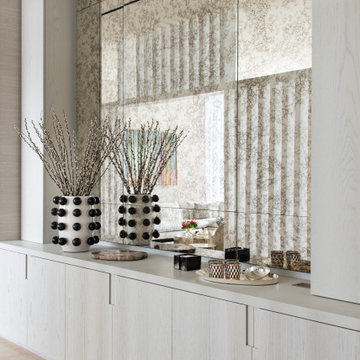
A built-in bar with concealed side cabinets and vintage Italian mirror to reflect natural light.
Источник вдохновения для домашнего уюта: огромный прямой домашний бар в современном стиле с плоскими фасадами, белыми фасадами, полом из травертина и белой столешницей без мойки
Источник вдохновения для домашнего уюта: огромный прямой домашний бар в современном стиле с плоскими фасадами, белыми фасадами, полом из травертина и белой столешницей без мойки
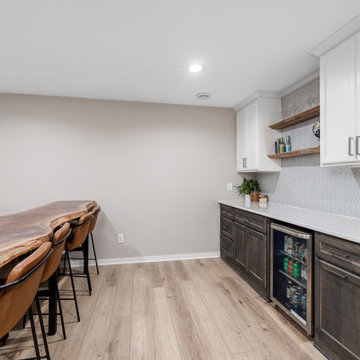
Sometimes things just happen organically. This client reached out to me in a professional capacity to see if I wanted to advertise in his new magazine. I declined at that time because as team we have chosen to be referral based, not advertising based.
Even with turning him down, he and his wife decided to sign on with us for their basement... which then upon completion rolled into their main floor (part 2).
They wanted a very distinct style and already had a pretty good idea of what they wanted. We just helped bring it all to life. They wanted a kid friendly space that still had an adult vibe that no longer was based off of furniture from college hand-me-down years.
Since they loved modern farmhouse style we had to make sure there was shiplap and also some stained wood elements to warm up the space.
This space is a great example of a very nice finished basement done cost-effectively without sacrificing some comforts or features.

The centrepiece to the living area is a beautiful stone column fireplace (gas powered) and set off with a wood mantle, as well as an integrated bench that ties together the entertainment area. In an adjacent area is the dining space, which is framed by a large wood post and lintel system, providing end pieces to a large countertop. The side facing the dining area is perfect for a buffet, but also acts as a room divider for the home office beyond. The opposite side of the counter is a dry bar set up with wine fridge and storage, perfect for adapting the space for large gatherings.
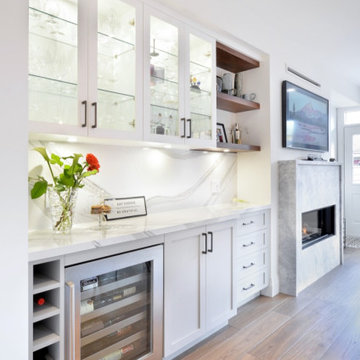
Идея дизайна: прямой домашний бар среднего размера в стиле неоклассика (современная классика) с фасадами в стиле шейкер, белыми фасадами, серым фартуком, коричневым полом и серой столешницей без мойки
Белый домашний бар без мойки – фото дизайна интерьера
3