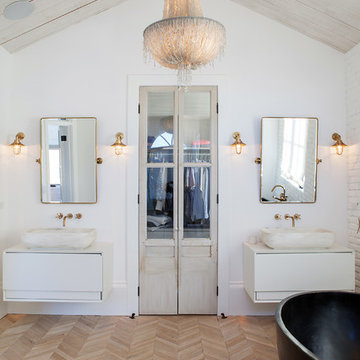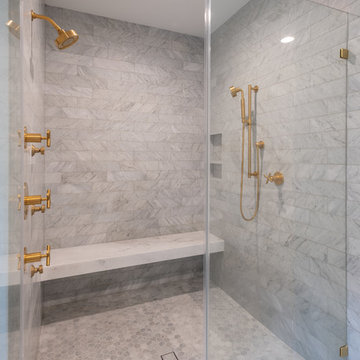Белый, черно-белый санузел – фото дизайна интерьера
Сортировать:
Бюджет
Сортировать:Популярное за сегодня
201 - 220 из 650 000 фото
1 из 3

Свежая идея для дизайна: ванная комната в современном стиле с плоскими фасадами, фасадами цвета дерева среднего тона, белыми стенами, врезной раковиной, черным полом, белой столешницей и тумбой под две раковины - отличное фото интерьера

Guest Bath
Пример оригинального дизайна: ванная комната среднего размера в стиле кантри с плоскими фасадами, светлыми деревянными фасадами, белой плиткой, терракотовой плиткой, врезной раковиной, столешницей из искусственного кварца, душем с распашными дверями, белой столешницей, душем в нише, серыми стенами, белым полом и нишей
Пример оригинального дизайна: ванная комната среднего размера в стиле кантри с плоскими фасадами, светлыми деревянными фасадами, белой плиткой, терракотовой плиткой, врезной раковиной, столешницей из искусственного кварца, душем с распашными дверями, белой столешницей, душем в нише, серыми стенами, белым полом и нишей

A modern black and white tile bathroom gives the classic color duo a contemporary perspective with a sleek white subway tile shower and sophisticated black hexagon floor tile. For more bathroom and shower tile inspiration, visit fireclaytile.com. Non-Slip options available.
TILE SHOWN
White Subway Tile in Tusk, 3" Black Hexagon Tile in Basalt
DESIGN
Mark Davis Design
PHOTOS
Luis Costadone

This 80's style Mediterranean Revival house was modernized to fit the needs of a bustling family. The home was updated from a choppy and enclosed layout to an open concept, creating connectivity for the whole family. A combination of modern styles and cozy elements makes the space feel open and inviting.
Photos By: Paul Vu

Beautiful black double vanity paired with a white quartz counter top, marble floors and brass plumbing fixtures.
Идея дизайна: большая главная ванная комната в стиле неоклассика (современная классика) с черными фасадами, душем в нише, мраморной плиткой, мраморным полом, врезной раковиной, столешницей из искусственного кварца, белым полом, душем с распашными дверями, белой столешницей и фасадами в стиле шейкер
Идея дизайна: большая главная ванная комната в стиле неоклассика (современная классика) с черными фасадами, душем в нише, мраморной плиткой, мраморным полом, врезной раковиной, столешницей из искусственного кварца, белым полом, душем с распашными дверями, белой столешницей и фасадами в стиле шейкер

Joe Purvis Photos
Пример оригинального дизайна: большая главная ванная комната в стиле неоклассика (современная классика) с серыми фасадами, синей плиткой, мраморной столешницей, белыми стенами, светлым паркетным полом, врезной раковиной, белой столешницей, зеркалом с подсветкой и фасадами с декоративным кантом
Пример оригинального дизайна: большая главная ванная комната в стиле неоклассика (современная классика) с серыми фасадами, синей плиткой, мраморной столешницей, белыми стенами, светлым паркетным полом, врезной раковиной, белой столешницей, зеркалом с подсветкой и фасадами с декоративным кантом

Bob Fortner Photography
На фото: главная ванная комната среднего размера в стиле кантри с фасадами с утопленной филенкой, белыми фасадами, отдельно стоящей ванной, душем без бортиков, раздельным унитазом, белой плиткой, керамической плиткой, белыми стенами, полом из керамогранита, врезной раковиной, мраморной столешницей, коричневым полом, душем с распашными дверями и белой столешницей с
На фото: главная ванная комната среднего размера в стиле кантри с фасадами с утопленной филенкой, белыми фасадами, отдельно стоящей ванной, душем без бортиков, раздельным унитазом, белой плиткой, керамической плиткой, белыми стенами, полом из керамогранита, врезной раковиной, мраморной столешницей, коричневым полом, душем с распашными дверями и белой столешницей с

It’s always a blessing when your clients become friends - and that’s exactly what blossomed out of this two-phase remodel (along with three transformed spaces!). These clients were such a joy to work with and made what, at times, was a challenging job feel seamless. This project consisted of two phases, the first being a reconfiguration and update of their master bathroom, guest bathroom, and hallway closets, and the second a kitchen remodel.
In keeping with the style of the home, we decided to run with what we called “traditional with farmhouse charm” – warm wood tones, cement tile, traditional patterns, and you can’t forget the pops of color! The master bathroom airs on the masculine side with a mostly black, white, and wood color palette, while the powder room is very feminine with pastel colors.
When the bathroom projects were wrapped, it didn’t take long before we moved on to the kitchen. The kitchen already had a nice flow, so we didn’t need to move any plumbing or appliances. Instead, we just gave it the facelift it deserved! We wanted to continue the farmhouse charm and landed on a gorgeous terracotta and ceramic hand-painted tile for the backsplash, concrete look-alike quartz countertops, and two-toned cabinets while keeping the existing hardwood floors. We also removed some upper cabinets that blocked the view from the kitchen into the dining and living room area, resulting in a coveted open concept floor plan.
Our clients have always loved to entertain, but now with the remodel complete, they are hosting more than ever, enjoying every second they have in their home.
---
Project designed by interior design studio Kimberlee Marie Interiors. They serve the Seattle metro area including Seattle, Bellevue, Kirkland, Medina, Clyde Hill, and Hunts Point.
For more about Kimberlee Marie Interiors, see here: https://www.kimberleemarie.com/
To learn more about this project, see here
https://www.kimberleemarie.com/kirkland-remodel-1

This Project was so fun, the client was a dream to work with. So open to new ideas.
Since this is on a canal the coastal theme was prefect for the client. We gutted both bathrooms. The master bath was a complete waste of space, a huge tub took much of the room. So we removed that and shower which was all strange angles. By combining the tub and shower into a wet room we were able to do 2 large separate vanities and still had room to space.
The guest bath received a new coastal look as well which included a better functioning shower.

Идея дизайна: маленькая ванная комната в стиле неоклассика (современная классика) с фасадами в стиле шейкер, черными фасадами, ванной в нише, раздельным унитазом, белой плиткой, плиткой кабанчик, полом из винила, душевой кабиной, врезной раковиной, мраморной столешницей, серым полом, душем с раздвижными дверями, серой столешницей, душем над ванной и белыми стенами для на участке и в саду

Photo by Molly Winters
Источник вдохновения для домашнего уюта: маленькая ванная комната в классическом стиле с фасадами в стиле шейкер, синими фасадами, душем без бортиков, унитазом-моноблоком, серой плиткой, мраморной плиткой, мраморным полом, врезной раковиной, мраморной столешницей, серым полом, душем с распашными дверями и серой столешницей для на участке и в саду
Источник вдохновения для домашнего уюта: маленькая ванная комната в классическом стиле с фасадами в стиле шейкер, синими фасадами, душем без бортиков, унитазом-моноблоком, серой плиткой, мраморной плиткой, мраморным полом, врезной раковиной, мраморной столешницей, серым полом, душем с распашными дверями и серой столешницей для на участке и в саду

Идея дизайна: главная ванная комната в стиле кантри с плоскими фасадами, белыми фасадами, отдельно стоящей ванной, белыми стенами, светлым паркетным полом, настольной раковиной и зеркалом с подсветкой

Luxurious black and brass master bathroom with a double vanity for his and hers with an expansive wet room. The mosaic tub feature really brings all the colors in this master bath together.
Photos by Chris Veith.

Свежая идея для дизайна: ванная комната в стиле неоклассика (современная классика) - отличное фото интерьера

Double sink vanity perfect for a kid's shared bathroom. White subway wainscotting and penny tile with light grey grout frame the room and a fun herringbone pattern in the tub surround add whimsy.

Пример оригинального дизайна: главная ванная комната в стиле кантри с столешницей из гранита, серым полом, белой столешницей, фасадами с утопленной филенкой, искусственно-состаренными фасадами, белыми стенами, мраморным полом и врезной раковиной

Свежая идея для дизайна: маленькая ванная комната в современном стиле с фасадами в стиле шейкер, белыми фасадами, угловым душем, серой плиткой, белой плиткой, керамогранитной плиткой, серыми стенами, полом из цементной плитки, душевой кабиной, врезной раковиной, мраморной столешницей, разноцветным полом, душем с распашными дверями и серой столешницей для на участке и в саду - отличное фото интерьера

Bathroom remodel photos by Derrik Louie from Clarity NW
Идея дизайна: маленькая ванная комната в стиле неоклассика (современная классика) с открытым душем, белой плиткой, полом из керамической плитки, душевой кабиной, раковиной с пьедесталом, черным полом, открытым душем, плиткой кабанчик и белыми стенами для на участке и в саду
Идея дизайна: маленькая ванная комната в стиле неоклассика (современная классика) с открытым душем, белой плиткой, полом из керамической плитки, душевой кабиной, раковиной с пьедесталом, черным полом, открытым душем, плиткой кабанчик и белыми стенами для на участке и в саду
Белый, черно-белый санузел – фото дизайна интерьера
11



