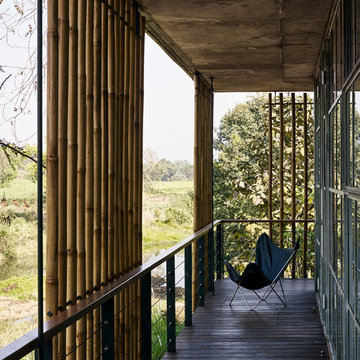Белый балкон и лоджия с перегородкой для приватности – фото дизайна интерьера
Сортировать:
Бюджет
Сортировать:Популярное за сегодня
21 - 40 из 49 фото
1 из 3
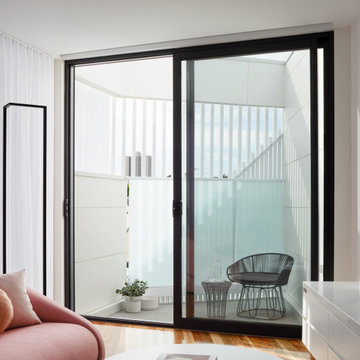
На фото: маленький балкон и лоджия в современном стиле с перегородкой для приватности и металлическими перилами без защиты от солнца для на участке и в саду с
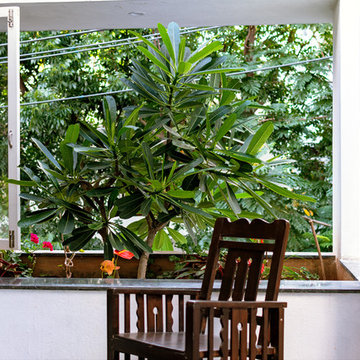
The concrete planter with a temple tree in the balcony of the first floor master bedroom provides visual privacy while also creating a point of focus through the master bedroom window.
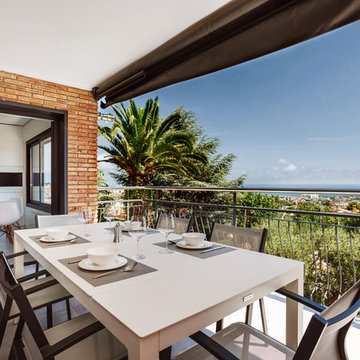
Стильный дизайн: балкон и лоджия в современном стиле с навесом, металлическими перилами и перегородкой для приватности - последний тренд
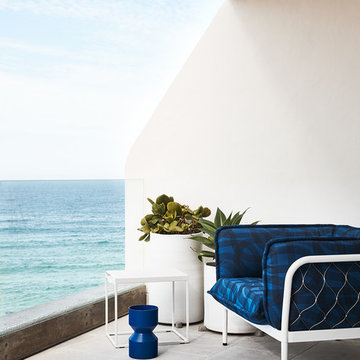
Photography: Damian Bennett
Styling: Emma Elizabeth Designs
Свежая идея для дизайна: балкон и лоджия в современном стиле с навесом и перегородкой для приватности - отличное фото интерьера
Свежая идея для дизайна: балкон и лоджия в современном стиле с навесом и перегородкой для приватности - отличное фото интерьера
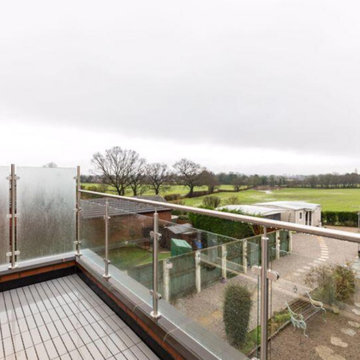
We just love how this customer in Preston created a bespoke glass balustrade as part of their home renovation. Not only does the glass balustrade provide them with a safe place to sit on their balcony but also privacy from their neighbours due to the opaque glass
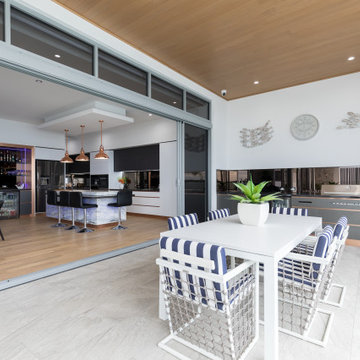
Идея дизайна: балкон и лоджия в современном стиле с перегородкой для приватности, навесом и стеклянными перилами
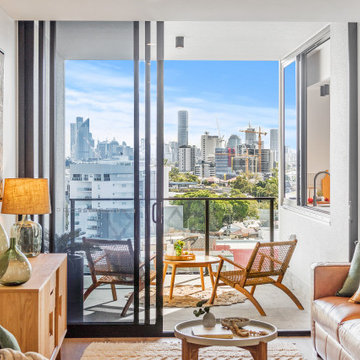
Свежая идея для дизайна: маленький балкон и лоджия в скандинавском стиле с перегородкой для приватности, навесом и перилами из смешанных материалов для на участке и в саду - отличное фото интерьера
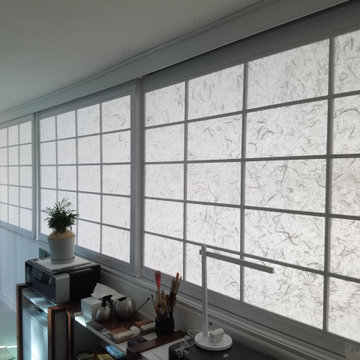
wide, 3-panel, 3 track, white, sliding shoji with white silk laminated kozo paper in an art loft balcony pony wall
Свежая идея для дизайна: огромный балкон и лоджия в стиле модернизм с перегородкой для приватности - отличное фото интерьера
Свежая идея для дизайна: огромный балкон и лоджия в стиле модернизм с перегородкой для приватности - отличное фото интерьера
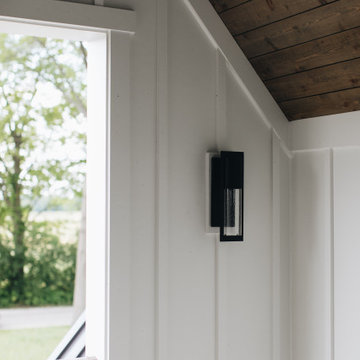
Стильный дизайн: балкон и лоджия в стиле неоклассика (современная классика) с перегородкой для приватности и перилами из смешанных материалов - последний тренд
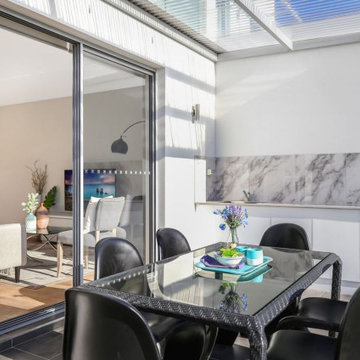
this semi-enclosed balcony reflects the marble details in the master bathroom, has transparent roofing for all-weather entertaining. sink and benchtop areas allow for ease of access during barbecues and bartending. a bold outdoor space with plenty of room for all sorts of activities. this balcony is reminiscient of a european wintergarden.
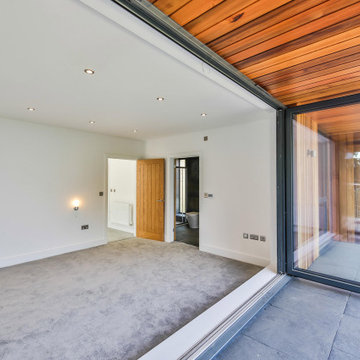
Whilst the site was a good size for the building, the working area was tight due to the very steep slope and limited access. Therefore, to minimise construction costs RRA designed the replacement dwelling to use the existing building footprint and foundations, and kept the ridge height the same as the existing house. The garage became part of the main house using a small link and a subterranean level with additional parking was excavated. This strategy resulting in no negative visual impact to the views of surrounding buildings whilst enabling a significant increase to the floor area.
Extensive glazing was used strategically to benefit from the stunning views over Cheltenham whilst also allowing the building to fully utilise the solar gain to heat the house. Balcony areas have been added to offer the inhabitants outdoor space, other than the garden, from which to enjoy the views.
Central to the building is the large kitchen area which links several areas of the house. This features a central void space to a large rooflight positioned to increase the natural light within the deepest part of the building.
In order to integrate the contemporary style into the natural surroundings a pallette of render, Cedar Cladding, Local Stone and Powder Coated Aluminium Windows was employed.
Externally the use of solar powered, low-level lighting, illuminates the access forecourt for safety, without causing excessive light pollution.
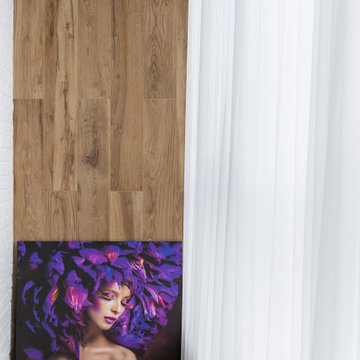
Лоджия в квартире с панорамным видом на бухту - Золотой рог.
На фото: балкон и лоджия среднего размера в стиле неоклассика (современная классика) с перегородкой для приватности и стеклянными перилами без защиты от солнца с
На фото: балкон и лоджия среднего размера в стиле неоклассика (современная классика) с перегородкой для приватности и стеклянными перилами без защиты от солнца с
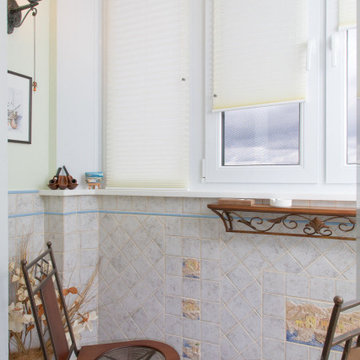
Пример оригинального дизайна: маленький балкон и лоджия в классическом стиле с перегородкой для приватности для на участке и в саду
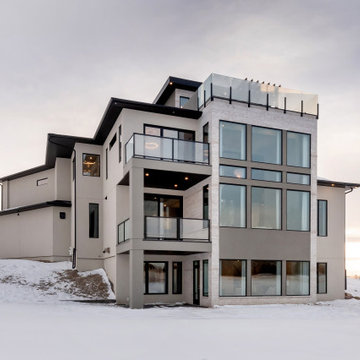
Exterior back of home showcasing a walk out basement, large windows, multiple bedroom balconies and a rooftop patio.
Saskatoon Hospital Lottery Home
Built by Decora Homes
Windows and Doors by Durabuilt Windows and Doors
Photography by D&M Images Photography
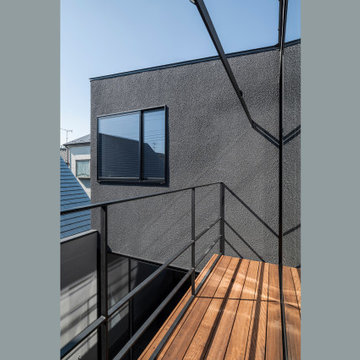
Идея дизайна: балкон и лоджия среднего размера в современном стиле с перегородкой для приватности и деревянными перилами без защиты от солнца
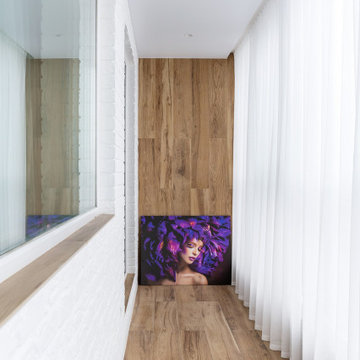
Лоджия в квартире с панорамным видом на бухту - Золотой рог.
Источник вдохновения для домашнего уюта: балкон и лоджия среднего размера в стиле неоклассика (современная классика) с перегородкой для приватности и стеклянными перилами без защиты от солнца
Источник вдохновения для домашнего уюта: балкон и лоджия среднего размера в стиле неоклассика (современная классика) с перегородкой для приватности и стеклянными перилами без защиты от солнца
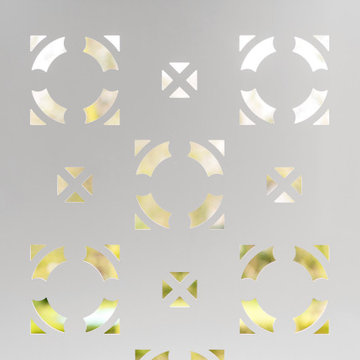
... Brüstungsgeländer an Fenstern und Balkonen nehmen das Muster der alten Villeroy + Boch Fliesen auf und geben gleichzeitig eine feine Struktur der Außenansicht.
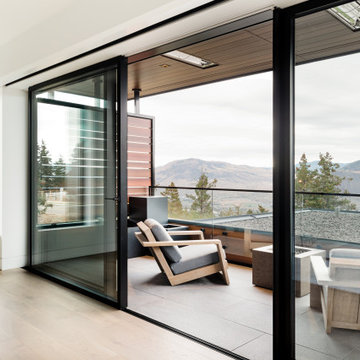
Пример оригинального дизайна: балкон и лоджия среднего размера в современном стиле с перегородкой для приватности, навесом и стеклянными перилами
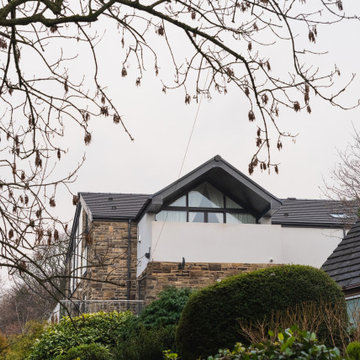
На фото: огромный балкон и лоджия в современном стиле с перегородкой для приватности, навесом и перилами из смешанных материалов с
Белый балкон и лоджия с перегородкой для приватности – фото дизайна интерьера
2
