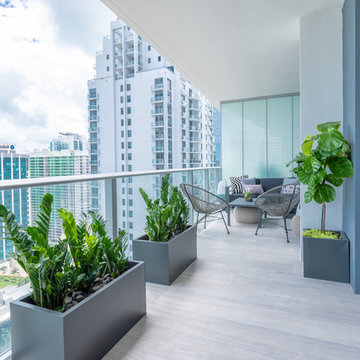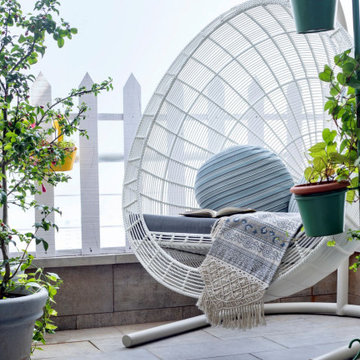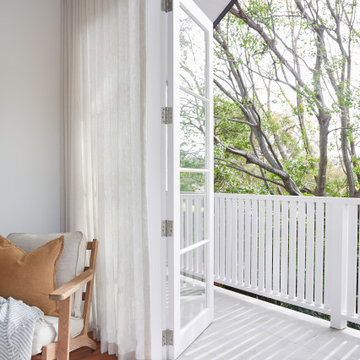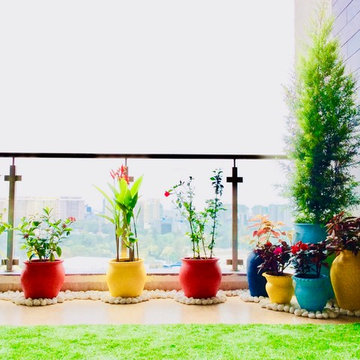Белый балкон и лоджия – фото дизайна интерьера
Сортировать:
Бюджет
Сортировать:Популярное за сегодня
101 - 120 из 3 689 фото
1 из 2
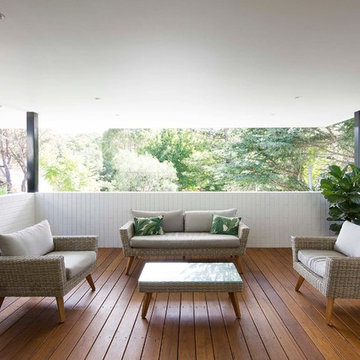
A family home planned over two levels with a large open-planned living area on the upper floor. The kitchen and dining area opens to a North facing terrace located on the street frontage, above the garage. The living space connects to the rear garden via a timber deck and wide stairs. A central stair with roof voids and planter beds brings light into the centre of the floor plan and aids in cross ventilation through the home.
COMPLETED: JUN 18 / BUILDER: AVG CONSTRUCTIONS / PHOTOS: SIMON WHITBREAD PHOTOGRAPHY
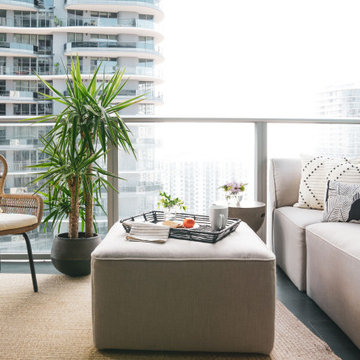
Modern Midcentury Brickell Apartment designed by KJ Design Collective.
Идея дизайна: балкон и лоджия в стиле ретро
Идея дизайна: балкон и лоджия в стиле ретро
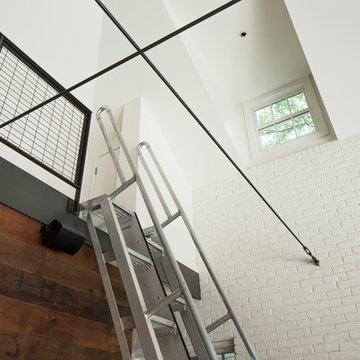
Tobin Smith
Reclaimed Patina Faced Pine, Nueces Wallboard - https://www.woodco.com/products/nueces-wallboard/
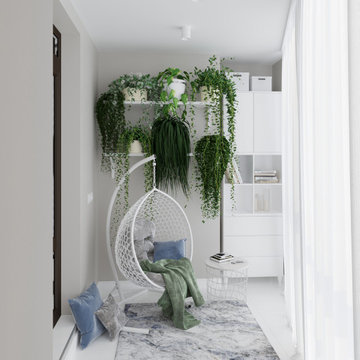
Задача:
Создать многофункциональное пространство для всей семьи.
Результат:
Добавили дополнительные зоны хранения: на лоджии сделали кладовую. и зону отдыха
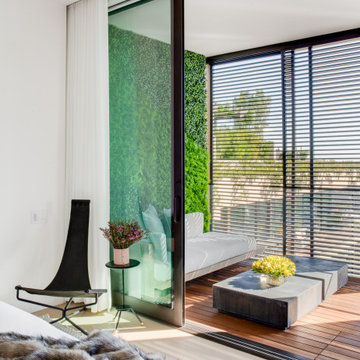
На фото: маленький балкон и лоджия в современном стиле с вертикальным садом, навесом и стеклянными перилами для на участке и в саду с
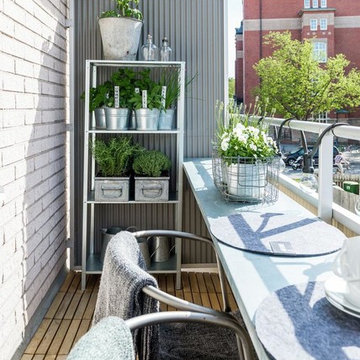
Svensk Fastighetsförmedling Jönköping
Пример оригинального дизайна: лоджия в скандинавском стиле
Пример оригинального дизайна: лоджия в скандинавском стиле
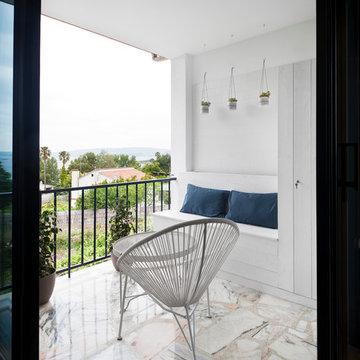
Fotografía Roi Alonso
Источник вдохновения для домашнего уюта: балкон и лоджия в современном стиле
Источник вдохновения для домашнего уюта: балкон и лоджия в современном стиле
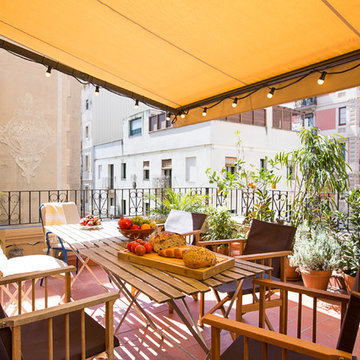
Mariluz Vidal
Идея дизайна: балкон и лоджия среднего размера в средиземноморском стиле с козырьком
Идея дизайна: балкон и лоджия среднего размера в средиземноморском стиле с козырьком
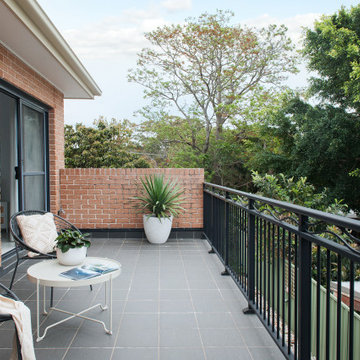
Свежая идея для дизайна: балкон и лоджия в морском стиле - отличное фото интерьера
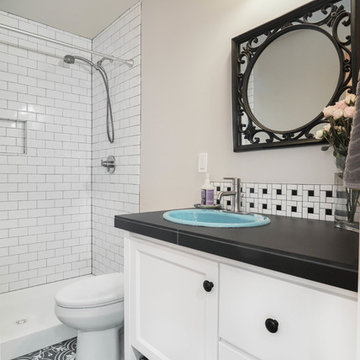
Carlos Rafael Photography
На фото: балкон и лоджия в стиле кантри
На фото: балкон и лоджия в стиле кантри
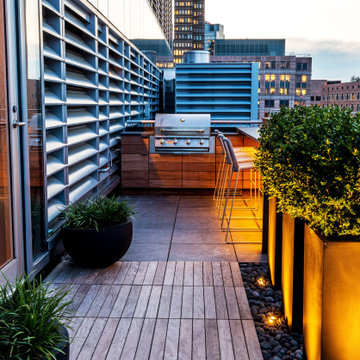
Our long-time clients wanted a bit of outdoor entertainment space at their Boston penthouse, and while there were some challenges due to location and footprint, we agreed to help. The views are amazing as this space overlooks the harbor and Boston’s bustling Seaport below. With Logan Airport just on the other side of the Boston Harbor, the arriving jets are a mesmerizing site as their lights line up in preparation to land.
The entire space we had to work with is less than 10 feet wide and 45 feet long (think bowling-alley-lane dimensions), so we worked extremely hard to get as much programmable space as possible without forcing any of the areas. The gathering spots are delineated by granite and IPE wood floor tiles supported on a custom pedestal system designed to protect the rubber roof below.
The gas grill and wine fridge are installed within a custom-built IPE cabinet topped by jet-mist granite countertops. This countertop extends to a slightly-raised bar area for the ultimate view beyond and terminates as a waterfall of granite meets the same jet-mist floor tiles… custom-cut and honed to match, of course.
Moving along the length of the space, the floor transitions from granite to wood, and is framed by sculptural containers and plants. Low-voltage lighting warms the space and creates a striking display that harmonizes with the city lights below. Once again, the floor transitions, this time back to granite in the seating area consisting of two counter-height chairs.
"This purposeful back-and-forth of the floor really helps define the space and our furniture choices create these niches that are both aesthetically pleasing and functional.” - Russell
The terrace concludes with a large trough planter filled with ornamental grasses in the summer months and a seasonal holiday arrangements throughout the winter. An ‘L’-shaped couch offers a spot for multiple guests to relax and take in the sounds of a custom sound system — all hidden and out of sight — which adds to the magical feel of this ultimate night spot.
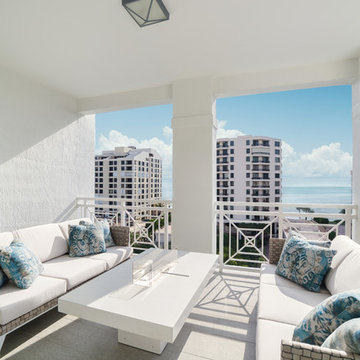
Catalina Lackner
Свежая идея для дизайна: балкон и лоджия среднего размера в морском стиле - отличное фото интерьера
Свежая идея для дизайна: балкон и лоджия среднего размера в морском стиле - отличное фото интерьера
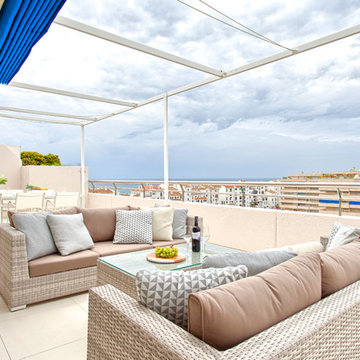
Victor Grabarczyk
Свежая идея для дизайна: лоджия среднего размера в современном стиле с козырьком - отличное фото интерьера
Свежая идея для дизайна: лоджия среднего размера в современном стиле с козырьком - отличное фото интерьера
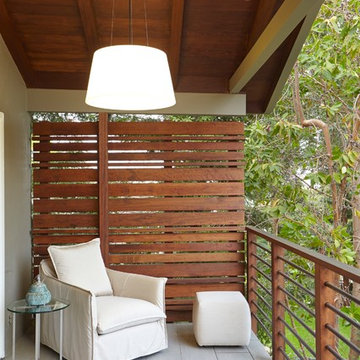
Jesse Goff Photography www.jessegoff.com
Источник вдохновения для домашнего уюта: балкон и лоджия в стиле неоклассика (современная классика) с навесом и забором
Источник вдохновения для домашнего уюта: балкон и лоджия в стиле неоклассика (современная классика) с навесом и забором
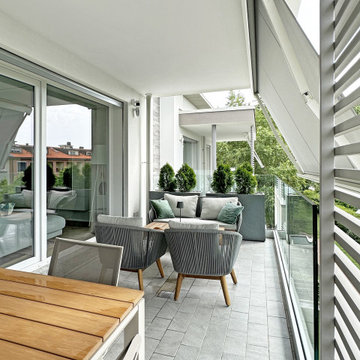
Источник вдохновения для домашнего уюта: большой балкон и лоджия в скандинавском стиле с козырьком и металлическими перилами в квартире
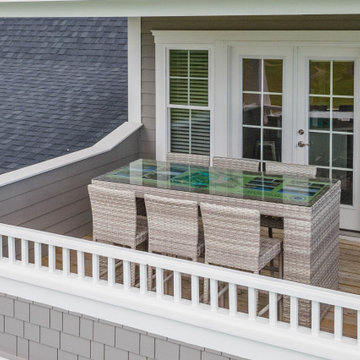
I worked with this client to create a stunning beachy getaway in Ocean Isle Beach, NC. We used blues, aquas, grays, and white to bring in the coastal, yet modern aesthetic the client was looking for. The result is a home that is as functional and beautiful as the beach itself.
Белый балкон и лоджия – фото дизайна интерьера
6
