Белые Участки и сады на заднем дворе – фото ландшафтного дизайна
Сортировать:
Бюджет
Сортировать:Популярное за сегодня
1 - 20 из 1 025 фото
1 из 3
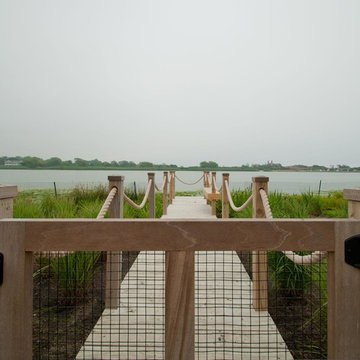
Источник вдохновения для домашнего уюта: большой участок и сад на заднем дворе в классическом стиле с полуденной тенью, садовой дорожкой или калиткой и настилом

One-of-a-kind and other very rare plants are around every corner. The view from any angle offers something new and interesting. The property is a constant work in progress as planting beds and landscape installations are in constant ebb and flow.
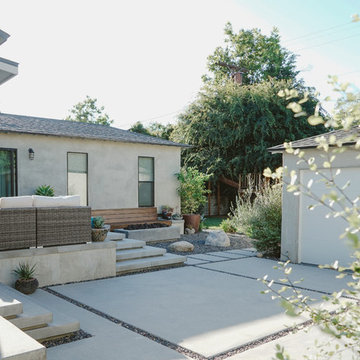
Innis Casey Photography
Свежая идея для дизайна: большой тенистый засухоустойчивый сад на заднем дворе в стиле модернизм с местом для костра и покрытием из гравия - отличное фото интерьера
Свежая идея для дизайна: большой тенистый засухоустойчивый сад на заднем дворе в стиле модернизм с местом для костра и покрытием из гравия - отличное фото интерьера
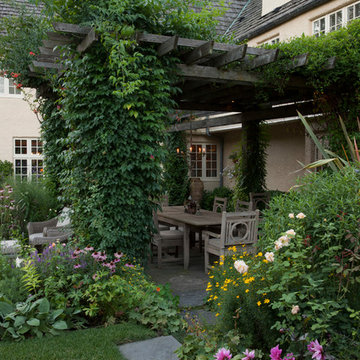
Photography: Scott Shigley
Стильный дизайн: большой участок и сад на заднем дворе в классическом стиле с покрытием из каменной брусчатки и с перголой - последний тренд
Стильный дизайн: большой участок и сад на заднем дворе в классическом стиле с покрытием из каменной брусчатки и с перголой - последний тренд
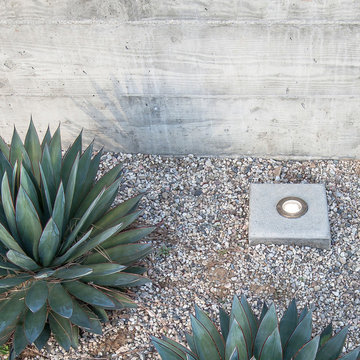
Detail of cast-in-place, board formed retaining wall behind concrete mounted LED landscape light fixture, all flanked by agave blue glow | Kurt Jordan Photography

Koi pond in between decks. Pergola and decking are redwood. Concrete pillars under the steps for support. There are ample space in between the supporting pillars for koi fish to swim by, provides cover from sunlight and possible predators. Koi pond filtration is located under the wood deck, hidden from sight. The water fall is also a biological filtration (bakki shower). Pond water volume is 5500 gallon. Artificial grass and draught resistant plants were used in this yard.
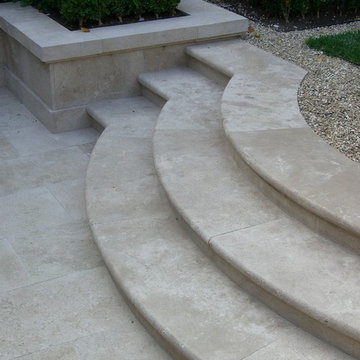
Stephen Suzman
На фото: большой регулярный сад на заднем дворе в классическом стиле с садовой дорожкой или калиткой, полуденной тенью и покрытием из гравия
На фото: большой регулярный сад на заднем дворе в классическом стиле с садовой дорожкой или калиткой, полуденной тенью и покрытием из гравия
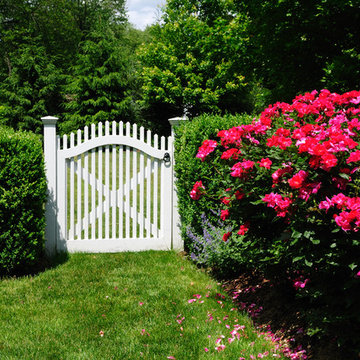
Larry Merz
На фото: солнечный участок и сад среднего размера на заднем дворе в стиле кантри с садовой дорожкой или калиткой и хорошей освещенностью
На фото: солнечный участок и сад среднего размера на заднем дворе в стиле кантри с садовой дорожкой или калиткой и хорошей освещенностью
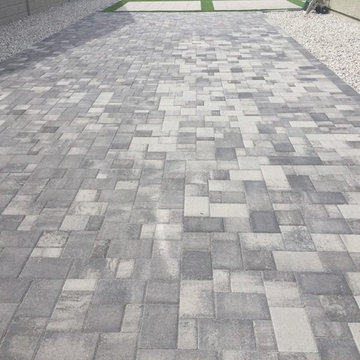
Antique Pewter Paver Driveway
Стильный дизайн: большой солнечный, весенний участок и сад на заднем дворе в современном стиле с подъездной дорогой, хорошей освещенностью и мощением тротуарной плиткой - последний тренд
Стильный дизайн: большой солнечный, весенний участок и сад на заднем дворе в современном стиле с подъездной дорогой, хорошей освещенностью и мощением тротуарной плиткой - последний тренд

An inner city oasis with enchanting planting using a tapestry of textures, shades of green and architectural forms to evoke the tropics of Australia. Here, ferns and geraniums spill over the granite plank paving.
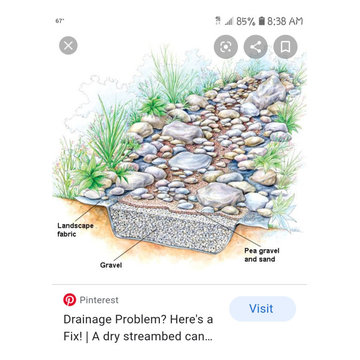
A rain garden dry stream bed.
На фото: солнечный участок и сад среднего размера на заднем дворе в современном стиле с хорошей освещенностью и покрытием из гальки
На фото: солнечный участок и сад среднего размера на заднем дворе в современном стиле с хорошей освещенностью и покрытием из гальки
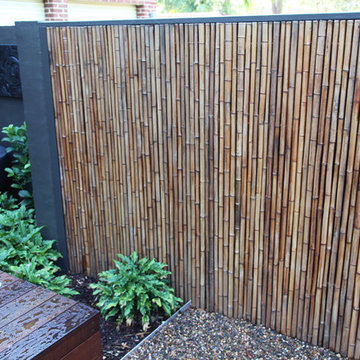
bamboo fence installed with timber framing
Идея дизайна: участок и сад на заднем дворе в морском стиле
Идея дизайна: участок и сад на заднем дворе в морском стиле
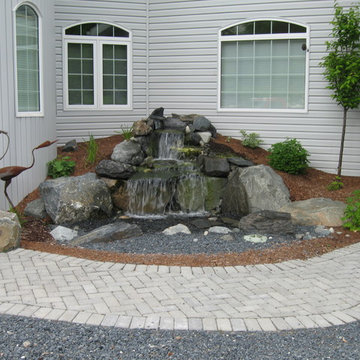
Стильный дизайн: большой сад с прудом на заднем дворе в классическом стиле - последний тренд

Пример оригинального дизайна: солнечный садовый фонтан среднего размера на заднем дворе в современном стиле с хорошей освещенностью, покрытием из гальки и с каменным забором
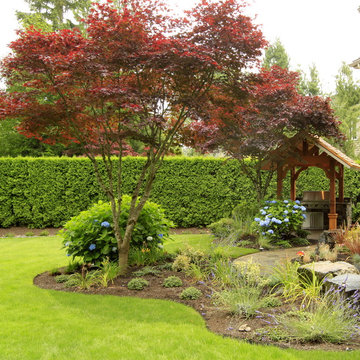
Идея дизайна: большой регулярный сад на заднем дворе в классическом стиле с покрытием из каменной брусчатки
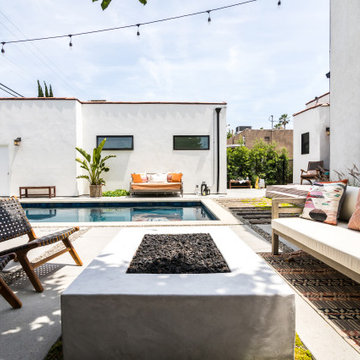
На фото: регулярный сад среднего размера на заднем дворе в средиземноморском стиле с местом для костра, полуденной тенью и мощением тротуарной плиткой с
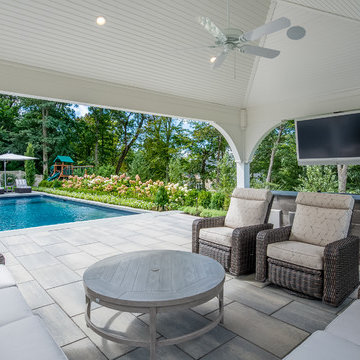
This Livingston, New Jersey homeowner contacted CLC Landscape Design looking for a backyard that would function as a space for their young family to relax and play while also being a space to entertain family and friends.
Luckily for us, their backyard was a blank slate with little more than overgrown grass and some trees occupying the backyard. To meet both of the client's needs, a space that's functional for the family and for entertaining, we designed a backyard with multiple spaces.
First, we designed a deck off the back of the house. The composite deck contains an outdoor gas firepit as well as a built-in outdoor BBQ. As you descend from the deck onto the patio, there is a hot tub near the pool. Techo-Bloc Blu 60 Smooth in shale grey was chosen for the pool patio.
To go along with the architectural aesthetic of the home, we designed a rectangular vinyl-liner swimming pool with a pavilion aligned to the center axis of the pool. The pavilion includes a ceiling fan, ceiling lights, an outdoor television, and a bar. At 20' x 14', the pavilion is spacious enough for multiple chairs, outdoor sofas, and a small table.
To finish off the pool area, we selected a variety of plants to provide multiple seasons of interest. Some clients are indifferent when it comes to the plant palette. Others, like this client, share our passion for plants. As such, we worked closely with the homeowner on selecting the plants.
As you leave the pool area, there is a lawn area behind and next to it. We selected a spot near the pool area for a playset for the homeowner's children. It is close enough to the pool area that the parents can keep an eye on their children, but also far enough away so the adults can relax while their children play.
We'd be remiss if we failed to acknowledge the exquisite taste of the homeowner in selecting all the patio and deck furniture. We love everything the homeowner selected and think it all perfectly compliments our landscape design.
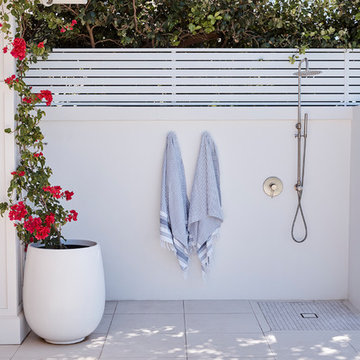
In a unique location on a clifftop overlooking the ocean, an existing pool and rear garden was transformed inline with the ‘Hamptons’ style interiors of the home. The shape of an existing pool was changed to allow for more lawn and usable space. New tiling, rendered walls, planters and salt tolerant planting brought the garden up to date.
The existing undercover alfresco area in this Dover Heights family garden was opened up by lowering the tiling level to create internal height and a sense of spaciousness. The colour palette was purposely limited to match the house with white light greys, green plantings and blue in the furnishings and pool. The addition of a built in BBQ with shaker profile cupboards and marble bench top references the interior styling and brings sophistication to the outdoor space. Baby blue pool lounges and wicker furniture add to the ‘Hamptons’ feel.
Contemporary planters with Bougainvillea has been used to provide a splash of colour along the roof line for most of the year. In a side courtyard synthetic lawn was added to create a children’s play area, complete with elevated fort, cubby house and climbing wall.
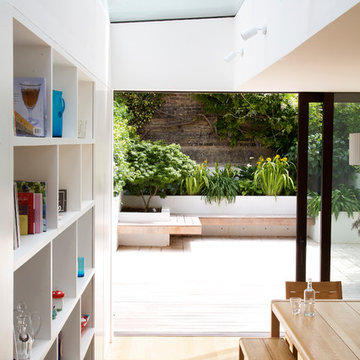
Идея дизайна: солнечный, летний участок и сад среднего размера на заднем дворе в современном стиле с хорошей освещенностью и покрытием из каменной брусчатки
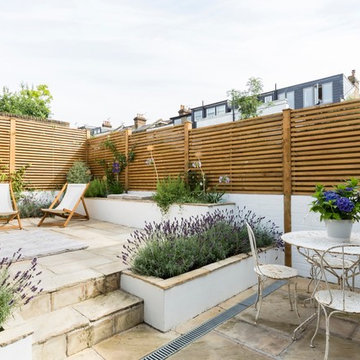
The rear of the property has been completely redone. The rear and side brick facades have been painted white. New aluminium framed doors and windows open the kitchen and dining area onto the garden. The garden has been landscaped with limestone levels, steps and rendered raised planters. A hand made timber slatted fence gives the needed privacy.
Photography by Chris Snook
Белые Участки и сады на заднем дворе – фото ландшафтного дизайна
1