Белые Участки и сады на боковом дворе – фото ландшафтного дизайна
Сортировать:
Бюджет
Сортировать:Популярное за сегодня
1 - 20 из 192 фото
1 из 3

Photos By; Nate Grant
Идея дизайна: участок и сад на боковом дворе в современном стиле с с деревянным забором
Идея дизайна: участок и сад на боковом дворе в современном стиле с с деревянным забором

Land2c
A shady sideyard is paved with reused stone and gravel. Generous pots, the client's collection of whimsical ceramic frogs, and a birdbath add interest and form to the narrow area. Beginning groundcovers will fill in densely. The pathway is shared with neighbor. A variety of textured and colorful shady plants fill the area for beauty and interest all year.

Garden makeovers by Shirley Bovshow in Los Angeles.This was formerly an abandoned narrow side yard used only to store trash cans. Now it is a favorite garden stroll area for the homeowner. See the complete makeover: http://edenmakersblog.com/?p=893
Photo and design by Shirley Bovshow
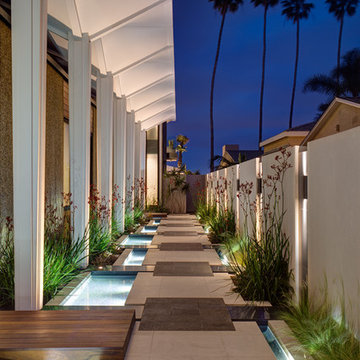
James Brady Photography
Свежая идея для дизайна: участок и сад на боковом дворе в современном стиле - отличное фото интерьера
Свежая идея для дизайна: участок и сад на боковом дворе в современном стиле - отличное фото интерьера
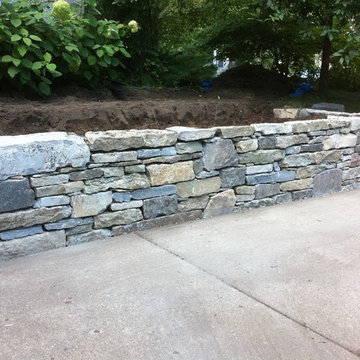
Joel Forsberg
На фото: участок и сад среднего размера на боковом дворе в стиле рустика с подпорной стенкой и покрытием из каменной брусчатки
На фото: участок и сад среднего размера на боковом дворе в стиле рустика с подпорной стенкой и покрытием из каменной брусчатки
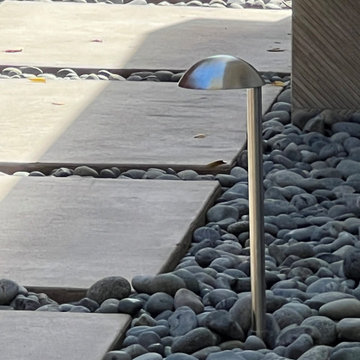
Modern path lights in stainless steel finish with la Paz pebbles.
Источник вдохновения для домашнего уюта: маленький засухоустойчивый сад на боковом дворе в стиле ретро с дорожками, полуденной тенью и мощением тротуарной плиткой для на участке и в саду
Источник вдохновения для домашнего уюта: маленький засухоустойчивый сад на боковом дворе в стиле ретро с дорожками, полуденной тенью и мощением тротуарной плиткой для на участке и в саду
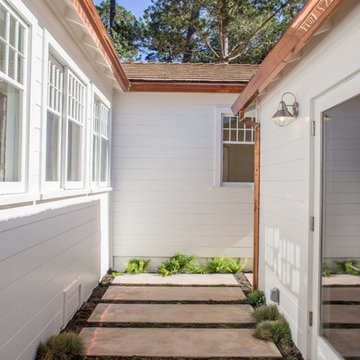
На фото: маленький весенний участок и сад на боковом дворе в стиле кантри с садовой дорожкой или калиткой, полуденной тенью и мощением тротуарной плиткой для на участке и в саду с
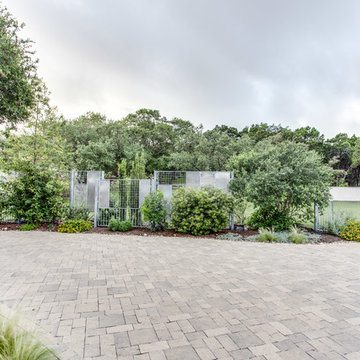
The designers were forced by site constraints to place the front door substantially pointed at the side of the neighbor's property. Deed restrictions prohibited a conventional privacy fence, and a fortress-like barrier was undesirable. The designer only had a little space to fit both plantings and the new metal screening. They worked out a patchwork of interesting metal mesh and other metal panels, along with more conventional iron fence pales and stock wire, to visually tie the new metal screening to fences found elsewhere on the property.
An ARDA for Design Details goes to
Hobbs’ Ink
Designer: Janet Hobbs
From: Bee cave, Texas
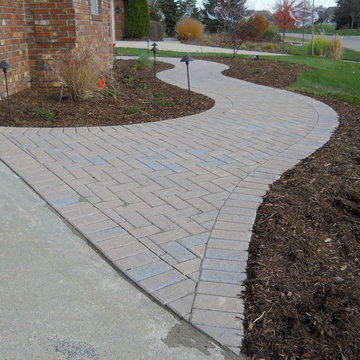
This new walkway has a lot more character that the previous concrete walkway installed when the house was built. Kichler landscape lighting follows the path and provides a safe walkway as well as enhancing the look in the evening.
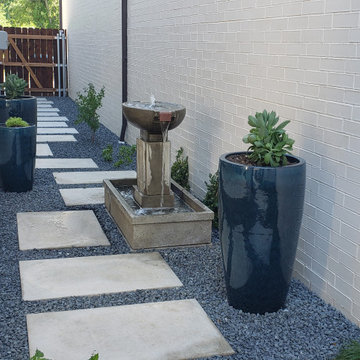
Soft modern landscaping
Стильный дизайн: маленький тенистый участок и сад на боковом дворе в стиле модернизм с мощением тротуарной плиткой для на участке и в саду - последний тренд
Стильный дизайн: маленький тенистый участок и сад на боковом дворе в стиле модернизм с мощением тротуарной плиткой для на участке и в саду - последний тренд
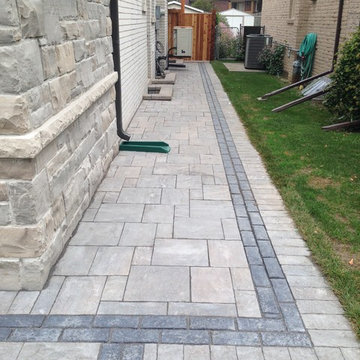
Свежая идея для дизайна: большой участок и сад на боковом дворе с подъездной дорогой и мощением тротуарной плиткой - отличное фото интерьера
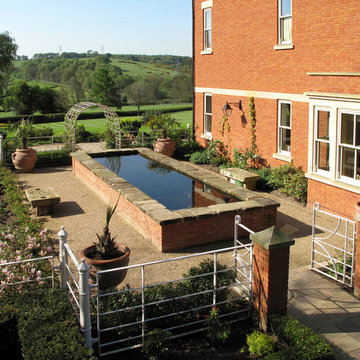
Источник вдохновения для домашнего уюта: солнечный участок и сад на боковом дворе в стиле кантри с хорошей освещенностью и покрытием из гравия
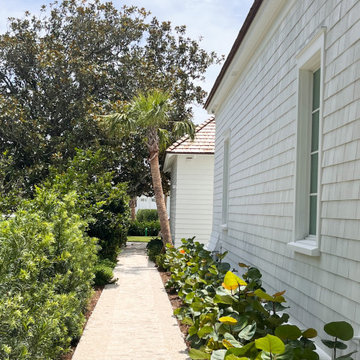
Coastal side yard garden with a steel edge lined decomposed limestone walkway, podocarpus hedge and seagrape.
Стильный дизайн: засухоустойчивый сад среднего размера на боковом дворе в морском стиле с дорожками, полуденной тенью и покрытием из гранитной крошки - последний тренд
Стильный дизайн: засухоустойчивый сад среднего размера на боковом дворе в морском стиле с дорожками, полуденной тенью и покрытием из гранитной крошки - последний тренд
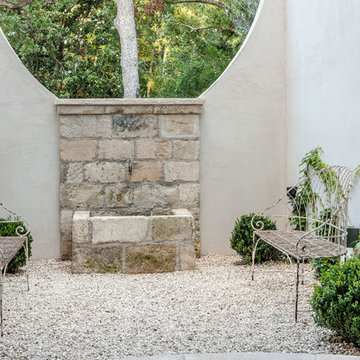
Carl Mayfield
Свежая идея для дизайна: маленькая спортивная площадка на боковом дворе в средиземноморском стиле с покрытием из гравия для на участке и в саду - отличное фото интерьера
Свежая идея для дизайна: маленькая спортивная площадка на боковом дворе в средиземноморском стиле с покрытием из гравия для на участке и в саду - отличное фото интерьера
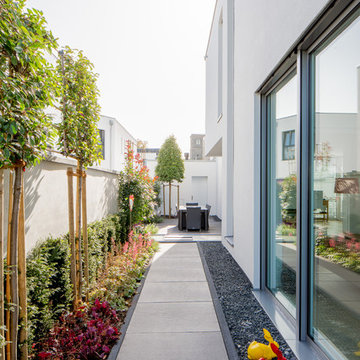
Fotos: Julia Vogel, Köln
Пример оригинального дизайна: большой летний участок и сад на боковом дворе в современном стиле с растениями в контейнерах, полуденной тенью и мощением тротуарной плиткой
Пример оригинального дизайна: большой летний участок и сад на боковом дворе в современном стиле с растениями в контейнерах, полуденной тенью и мощением тротуарной плиткой

Nadeem
Стильный дизайн: маленький регулярный сад на боковом дворе в современном стиле с мощением тротуарной плиткой для на участке и в саду - последний тренд
Стильный дизайн: маленький регулярный сад на боковом дворе в современном стиле с мощением тротуарной плиткой для на участке и в саду - последний тренд
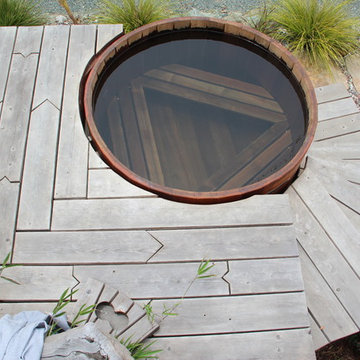
На фото: регулярный сад среднего размера на боковом дворе в средиземноморском стиле с настилом и полуденной тенью
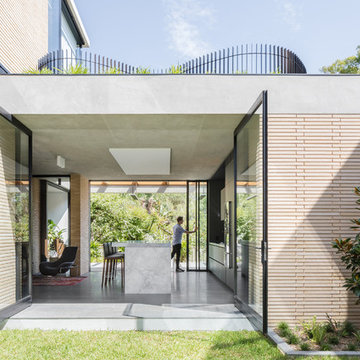
The living spaces open completely to the garden spaces, blurring the lines between indoor and outdoor.
The Balmoral House is located within the lower north-shore suburb of Balmoral. The site presents many difficulties being wedged shaped, on the low side of the street, hemmed in by two substantial existing houses and with just half the land area of its neighbours. Where previously the site would have enjoyed the benefits of a sunny rear yard beyond the rear building alignment, this is no longer the case with the yard having been sold-off to the neighbours.
Our design process has been about finding amenity where on first appearance there appears to be little.
The design stems from the first key observation, that the view to Middle Harbour is better from the lower ground level due to the height of the canopy of a nearby angophora that impedes views from the first floor level. Placing the living areas on the lower ground level allowed us to exploit setback controls to build closer to the rear boundary where oblique views to the key local features of Balmoral Beach and Rocky Point Island are best.
This strategy also provided the opportunity to extend these spaces into gardens and terraces to the limits of the site, maximising the sense of space of the 'living domain'. Every part of the site is utilised to create an array of connected interior and exterior spaces
The planning then became about ordering these living volumes and garden spaces to maximise access to view and sunlight and to structure these to accommodate an array of social situations for our Client’s young family. At first floor level, the garage and bedrooms are composed in a linear block perpendicular to the street along the south-western to enable glimpses of district views from the street as a gesture to the public realm. Critical to the success of the house is the journey from the street down to the living areas and vice versa. A series of stairways break up the journey while the main glazed central stair is the centrepiece to the house as a light-filled piece of sculpture that hangs above a reflecting pond with pool beyond.
The architecture works as a series of stacked interconnected volumes that carefully manoeuvre down the site, wrapping around to establish a secluded light-filled courtyard and terrace area on the north-eastern side. The expression is 'minimalist modern' to avoid visually complicating an already dense set of circumstances. Warm natural materials including off-form concrete, neutral bricks and blackbutt timber imbue the house with a calm quality whilst floor to ceiling glazing and large pivot and stacking doors create light-filled interiors, bringing the garden inside.
In the end the design reverses the obvious strategy of an elevated living space with balcony facing the view. Rather, the outcome is a grounded compact family home sculpted around daylight, views to Balmoral and intertwined living and garden spaces that satisfy the social needs of a growing young family.
Photo Credit: Katherine Lu
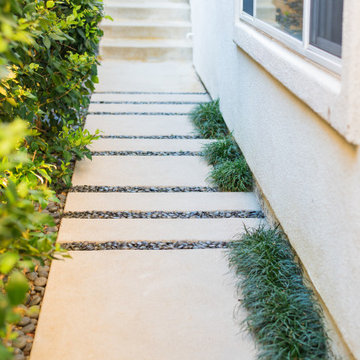
Concrete Pads Pathway with Mexican Beach Pebbles glued in the spacings. We installed some Mondo Grasses to add some visual interest.
Свежая идея для дизайна: маленький весенний участок и сад на боковом дворе в современном стиле с мощением тротуарной плиткой, дорожками и полуденной тенью для на участке и в саду - отличное фото интерьера
Свежая идея для дизайна: маленький весенний участок и сад на боковом дворе в современном стиле с мощением тротуарной плиткой, дорожками и полуденной тенью для на участке и в саду - отличное фото интерьера
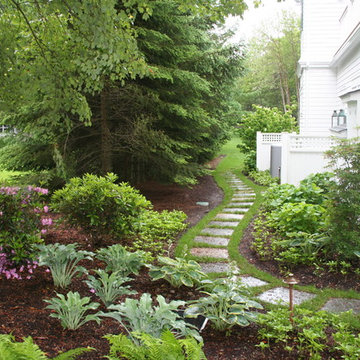
Свежая идея для дизайна: участок и сад на боковом дворе в классическом стиле - отличное фото интерьера
Белые Участки и сады на боковом дворе – фото ландшафтного дизайна
1