Белые Регулярные сады – фото ландшафтного дизайна
Сортировать:
Бюджет
Сортировать:Популярное за сегодня
61 - 80 из 393 фото
1 из 3
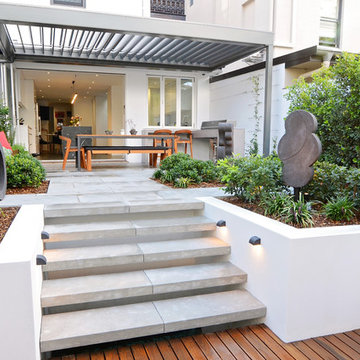
Katrine Mardini
Стильный дизайн: маленький солнечный регулярный сад на заднем дворе в современном стиле с растениями в контейнерах, хорошей освещенностью и настилом для на участке и в саду - последний тренд
Стильный дизайн: маленький солнечный регулярный сад на заднем дворе в современном стиле с растениями в контейнерах, хорошей освещенностью и настилом для на участке и в саду - последний тренд
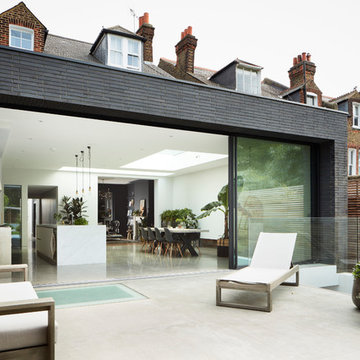
Matt Clayton Photography
Идея дизайна: большой солнечный регулярный сад на заднем дворе в современном стиле с хорошей освещенностью и мощением тротуарной плиткой
Идея дизайна: большой солнечный регулярный сад на заднем дворе в современном стиле с хорошей освещенностью и мощением тротуарной плиткой
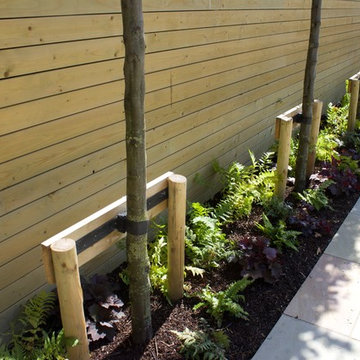
Trees and Sandstone Path Paving leading to Raised Patio. Landscape Design by Edward Cullen Amazon Landscaping and Garden Design
014060004
Amazonlandscaping.ie
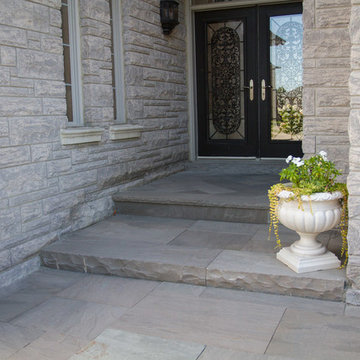
Plutadesigns
Пример оригинального дизайна: солнечный, летний регулярный сад среднего размера на переднем дворе в современном стиле с садовой дорожкой или калиткой, хорошей освещенностью и мощением тротуарной плиткой
Пример оригинального дизайна: солнечный, летний регулярный сад среднего размера на переднем дворе в современном стиле с садовой дорожкой или калиткой, хорошей освещенностью и мощением тротуарной плиткой
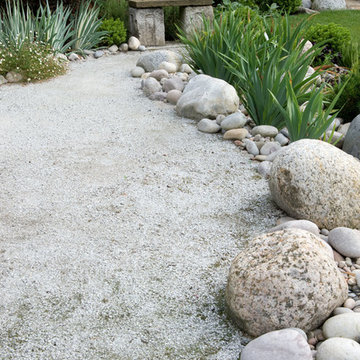
Marcus Harpur Photographer
Источник вдохновения для домашнего уюта: летний регулярный сад среднего размера на заднем дворе в классическом стиле с полуденной тенью и покрытием из каменной брусчатки
Источник вдохновения для домашнего уюта: летний регулярный сад среднего размера на заднем дворе в классическом стиле с полуденной тенью и покрытием из каменной брусчатки
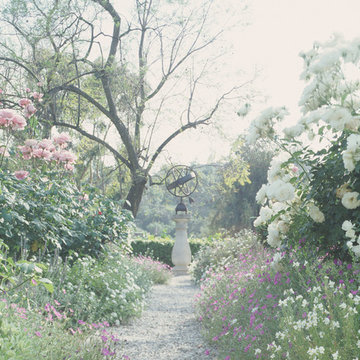
Jennifer Cheung
На фото: огромный солнечный регулярный сад на внутреннем дворе в средиземноморском стиле с садовой дорожкой или калиткой, хорошей освещенностью и покрытием из гравия с
На фото: огромный солнечный регулярный сад на внутреннем дворе в средиземноморском стиле с садовой дорожкой или калиткой, хорошей освещенностью и покрытием из гравия с
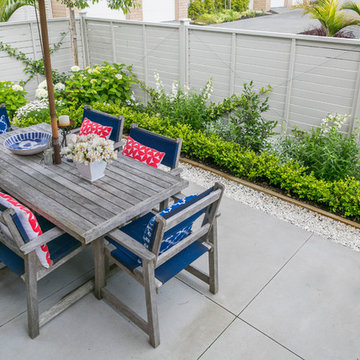
A tiny outdoor space was made to feel larger by replacing the lawn with paved paths and a courtyard. New steps replaced a sloping path to the front door. This home now has great street appeal and the courtyard provides a pretty flower filled living space throughout the year. There is even a small vegetable box squeezed in.
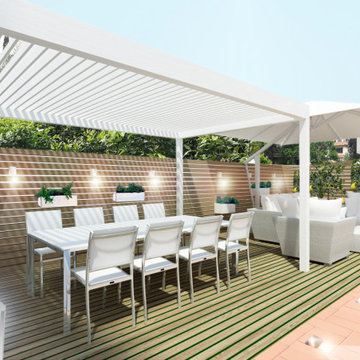
creare un angolo privato, lontano da occhi indiscreti per poter godere appieno del proprio giardino, percependolo come un'estensione della propria casa. Questo è lo spirito con il quale è stato creata la zona conviviale del giardino dell'abitazione. Decking in legno come pavimentazione e come recinzione perimetrale, un pergolato ed un ombrellone bianchi completano l'opera.
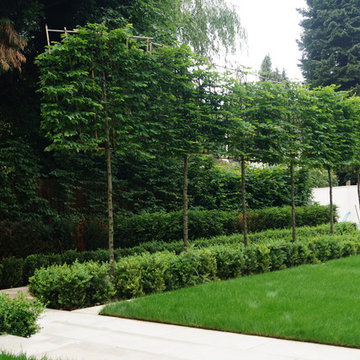
This was a brand new contemporary building on a grand street of houses requiring a garden that would complement the modern design but also meet the clients brief for a low maintenance garden.
Brief – The garden needed to look stunning all year round as all main living rooms overlooked the space. The client required a large area for entertaining family and friends, with a large lawn to give space for a marquee for special occasions.
Design – Due to the sloping site, this Formal garden was designed with several different levels to create various rooms for entertaining and relaxing.
The design consists of three lawns and stunning porcelain paving and steps down to the house. Pleached trees line the large lawn area whilst stepped hedging frame the garden with a variety of hedge to give different shades of green in the summer. Hornbeam hedging was used to create contrast in the winter months with its golden leaves.
A sunken area housing an outdoor kitchen and dining area, to include a tandoor oven, bbq, pizza oven and washing facilities will ultimately be covered with a green roof. A bespoke water feature cascading down one side of the garden. Rendered white washed walls tie in with the finish of the house and create drama.
The focal point of the garden will ultimately be a large spherical sculpture with a rendered wall as the back drop.
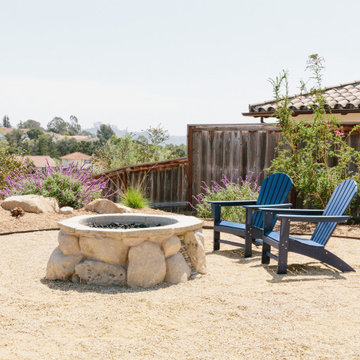
Стильный дизайн: солнечный, весенний регулярный сад среднего размера на внутреннем дворе в стиле рустика с местом для костра, хорошей освещенностью и покрытием из гравия - последний тренд
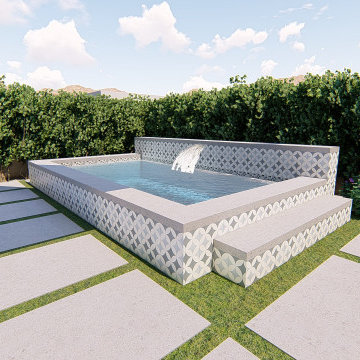
Modern Style Spool and BBQ seating area. Synthetic lawn divides the grey smooth finish concrete decking and the circular fire pit.
Идея дизайна: солнечный, летний регулярный сад среднего размера на заднем дворе в современном стиле с пустынными растениями, хорошей освещенностью, настилом и с каменным забором
Идея дизайна: солнечный, летний регулярный сад среднего размера на заднем дворе в современном стиле с пустынными растениями, хорошей освещенностью, настилом и с каменным забором
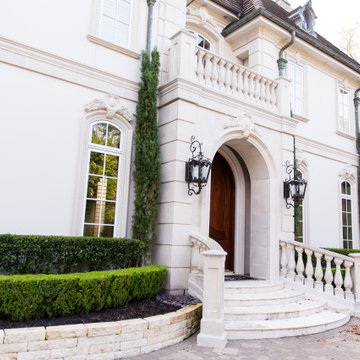
A breathtaking view of the front entrance of a Venetian style home accentuated with Italian Cypress trees, a variety of shrubs, and a stone retaining wall.
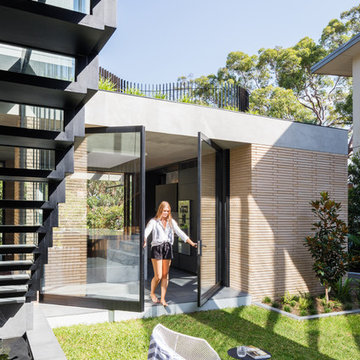
Opening the kitchen up to the garden is a morning ritual.
The Balmoral House is located within the lower north-shore suburb of Balmoral. The site presents many difficulties being wedged shaped, on the low side of the street, hemmed in by two substantial existing houses and with just half the land area of its neighbours. Where previously the site would have enjoyed the benefits of a sunny rear yard beyond the rear building alignment, this is no longer the case with the yard having been sold-off to the neighbours.
Our design process has been about finding amenity where on first appearance there appears to be little.
The design stems from the first key observation, that the view to Middle Harbour is better from the lower ground level due to the height of the canopy of a nearby angophora that impedes views from the first floor level. Placing the living areas on the lower ground level allowed us to exploit setback controls to build closer to the rear boundary where oblique views to the key local features of Balmoral Beach and Rocky Point Island are best.
This strategy also provided the opportunity to extend these spaces into gardens and terraces to the limits of the site, maximising the sense of space of the 'living domain'. Every part of the site is utilised to create an array of connected interior and exterior spaces
The planning then became about ordering these living volumes and garden spaces to maximise access to view and sunlight and to structure these to accommodate an array of social situations for our Client’s young family. At first floor level, the garage and bedrooms are composed in a linear block perpendicular to the street along the south-western to enable glimpses of district views from the street as a gesture to the public realm. Critical to the success of the house is the journey from the street down to the living areas and vice versa. A series of stairways break up the journey while the main glazed central stair is the centrepiece to the house as a light-filled piece of sculpture that hangs above a reflecting pond with pool beyond.
The architecture works as a series of stacked interconnected volumes that carefully manoeuvre down the site, wrapping around to establish a secluded light-filled courtyard and terrace area on the north-eastern side. The expression is 'minimalist modern' to avoid visually complicating an already dense set of circumstances. Warm natural materials including off-form concrete, neutral bricks and blackbutt timber imbue the house with a calm quality whilst floor to ceiling glazing and large pivot and stacking doors create light-filled interiors, bringing the garden inside.
In the end the design reverses the obvious strategy of an elevated living space with balcony facing the view. Rather, the outcome is a grounded compact family home sculpted around daylight, views to Balmoral and intertwined living and garden spaces that satisfy the social needs of a growing young family.
Photo Credit: Katherine Lu
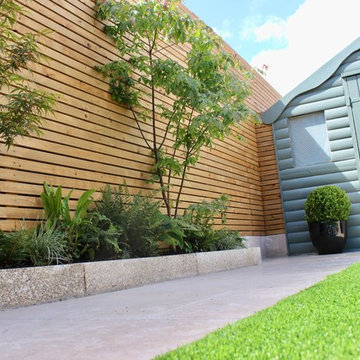
Urban Garden Design by Amazon Landscaping and Garden Design
014060004
Amazonlandscaping.ie
На фото: маленький солнечный, летний регулярный сад на заднем дворе в современном стиле с растениями в контейнерах, хорошей освещенностью, покрытием из каменной брусчатки и с деревянным забором для на участке и в саду
На фото: маленький солнечный, летний регулярный сад на заднем дворе в современном стиле с растениями в контейнерах, хорошей освещенностью, покрытием из каменной брусчатки и с деревянным забором для на участке и в саду
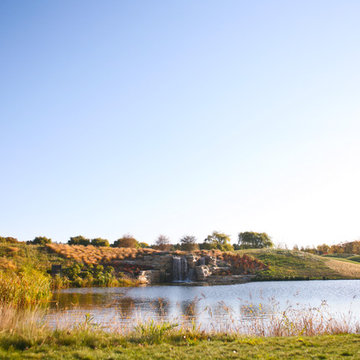
We constructed a waterfall as a point of interest. It is our goal to make something feel as though it has always been there.
Идея дизайна: огромный солнечный, летний участок и сад в стиле кантри с хорошей освещенностью и покрытием из каменной брусчатки
Идея дизайна: огромный солнечный, летний участок и сад в стиле кантри с хорошей освещенностью и покрытием из каменной брусчатки
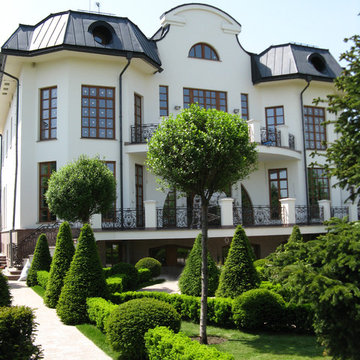
Свежая идея для дизайна: солнечный, летний регулярный сад в классическом стиле с хорошей освещенностью и садовой дорожкой или калиткой - отличное фото интерьера
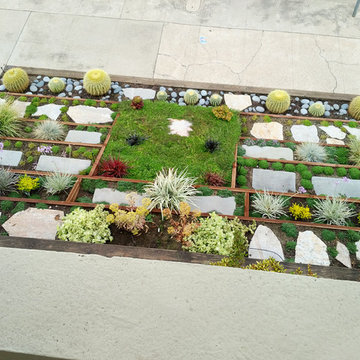
Стильный дизайн: маленький летний регулярный сад на переднем дворе в современном стиле с растениями в контейнерах, полуденной тенью и мощением тротуарной плиткой для на участке и в саду - последний тренд
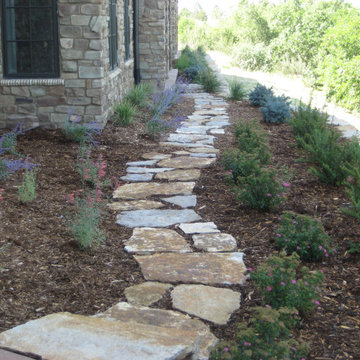
This natural meandering path offers a functional and attractive means of navigating the landscape.
Стильный дизайн: большой солнечный, весенний регулярный сад на переднем дворе в средиземноморском стиле с дорожками, хорошей освещенностью и мощением клинкерной брусчаткой - последний тренд
Стильный дизайн: большой солнечный, весенний регулярный сад на переднем дворе в средиземноморском стиле с дорожками, хорошей освещенностью и мощением клинкерной брусчаткой - последний тренд
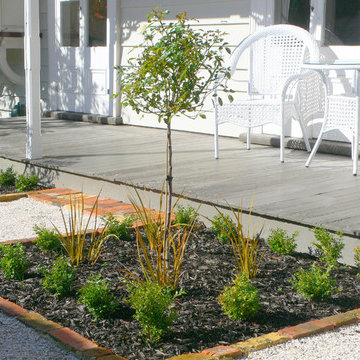
Photo taken at completion. Straight clean lines were used for paths to create a sense of more space than there actually is. Old photo's and evidence when you excavate shows that shell was for many years the hard surface around the property.
The bricks used for the path edging are from the original chimneys that had to be replaced.
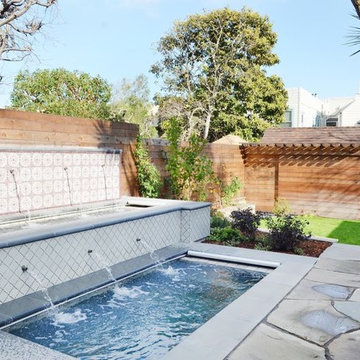
Interior Design: Allison Muir | Photos: Esteban Cortez
На фото: большой участок и сад на заднем дворе в стиле фьюжн с полуденной тенью и покрытием из каменной брусчатки
На фото: большой участок и сад на заднем дворе в стиле фьюжн с полуденной тенью и покрытием из каменной брусчатки
Белые Регулярные сады – фото ландшафтного дизайна
4